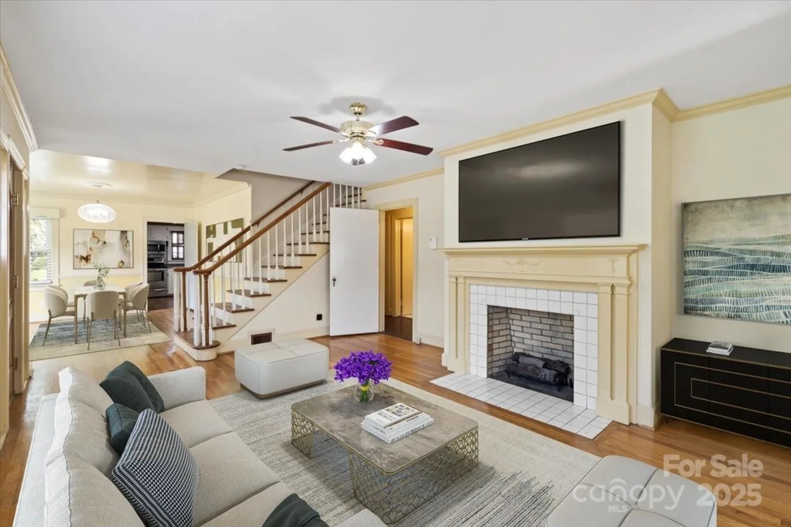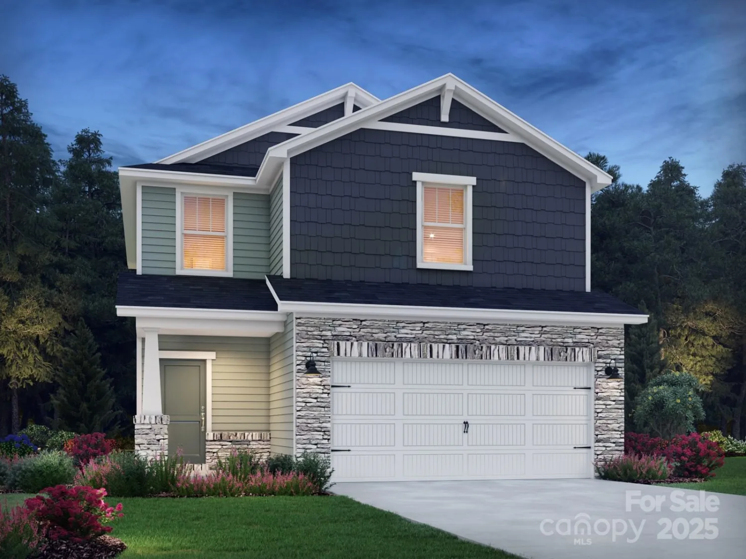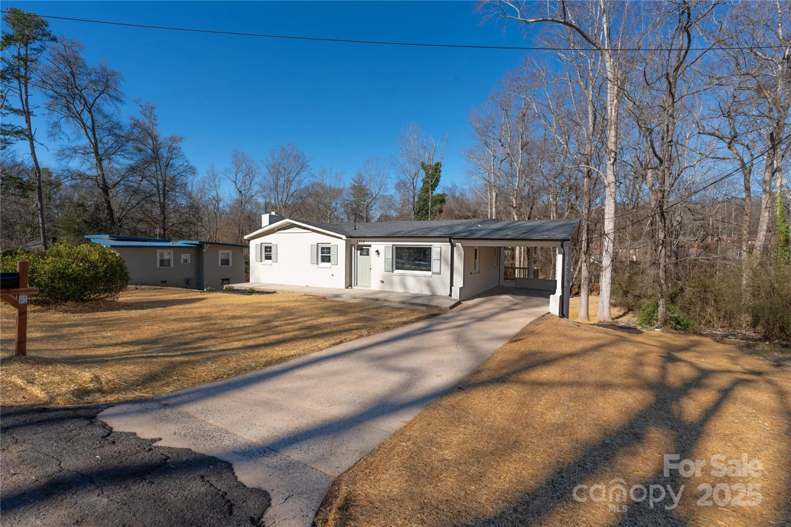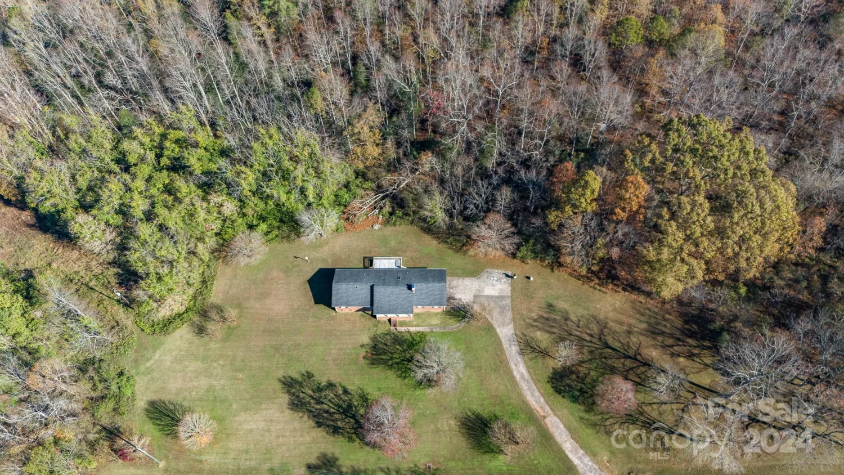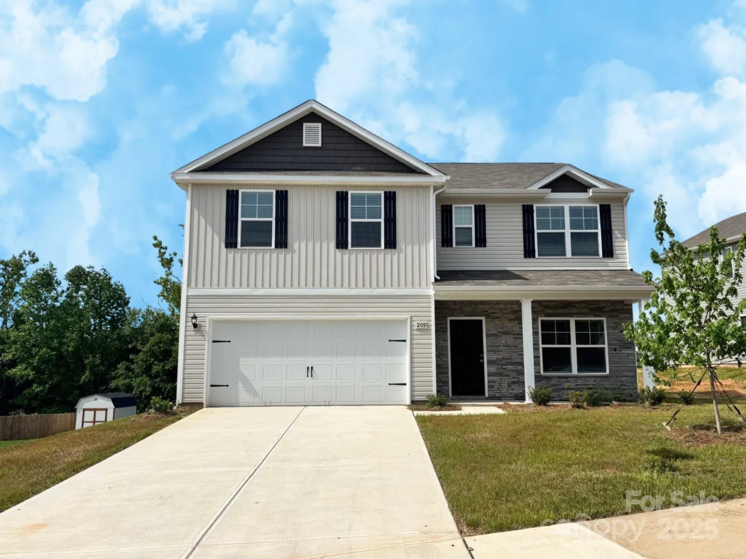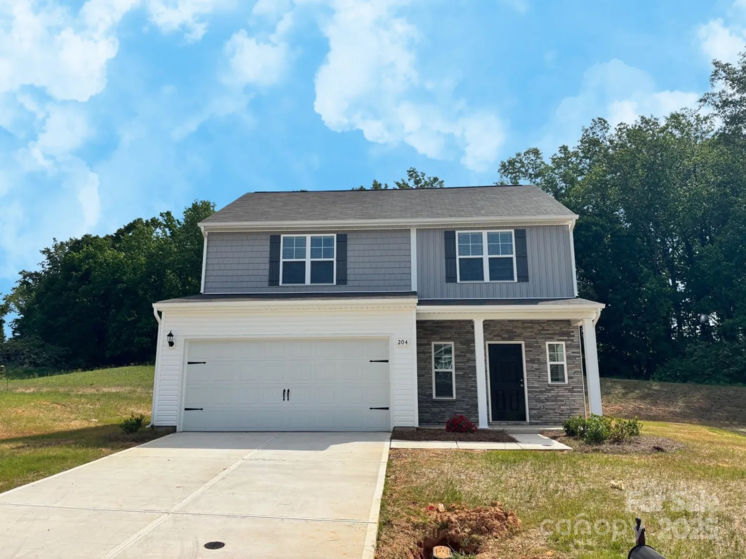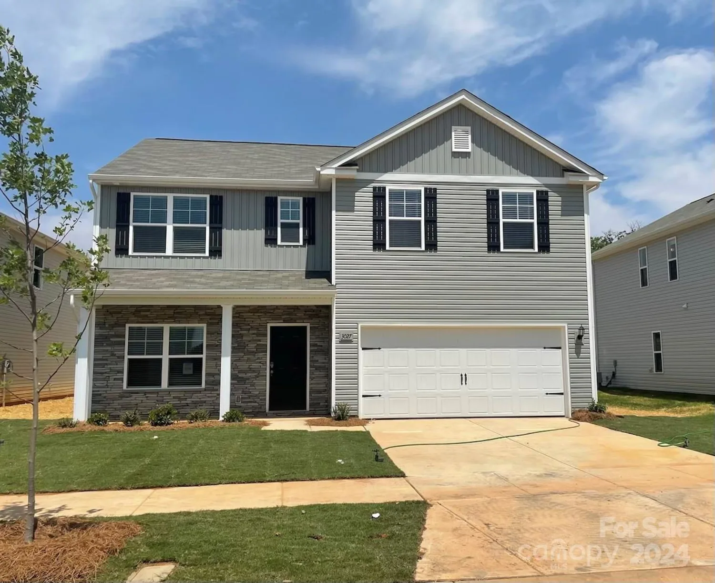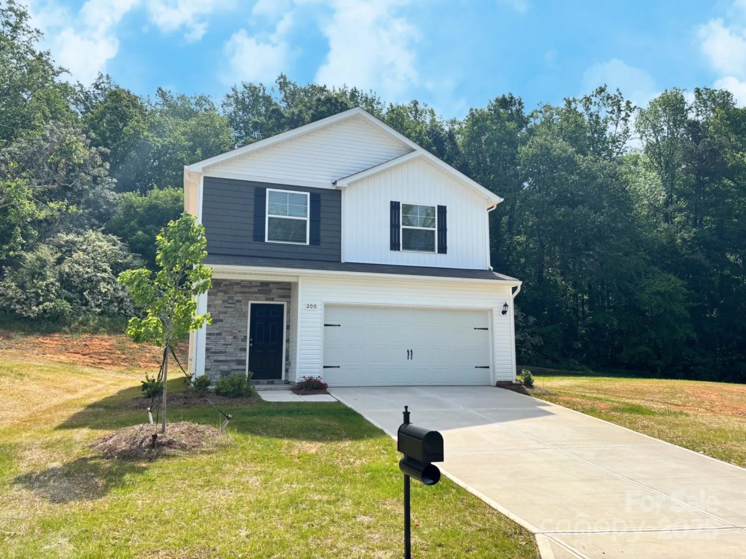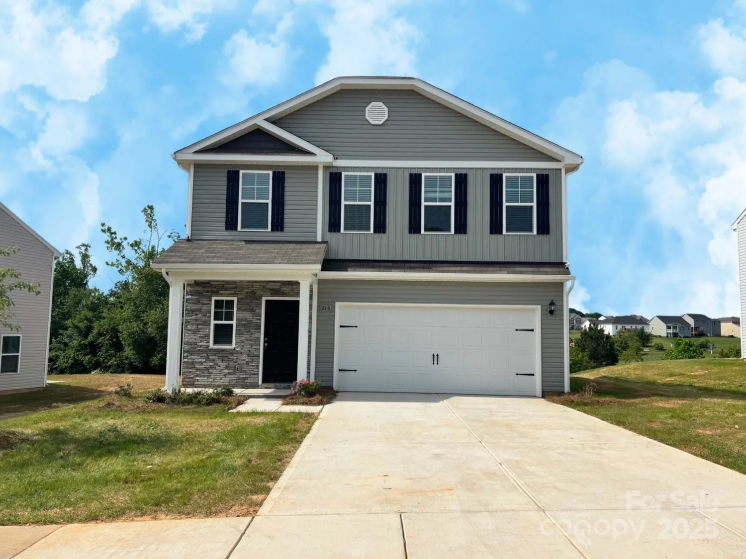104 mulligan driveShelby, NC 28150
104 mulligan driveShelby, NC 28150
Description
Great home located on a quiet cul-de-sac street! This lovely home has a large open concept kitchen that overlooks the spacious family room and dining area. There is also a front office or formal living room on the main level of this home, and a powder room. Right off the kitchen is a large pantry and laundry room. The oversized primary bedroom and ensuite are located on the second level of this home, along with three additional sizable bedrooms, a full bathroom, and a loft! No HOA fees! This is a must-see home!!
Property Details for 104 Mulligan Drive
- Subdivision ComplexDeer Brook
- Num Of Garage Spaces2
- Parking FeaturesDriveway, Attached Garage
- Property AttachedNo
LISTING UPDATED:
- StatusActive
- MLS #CAR4241594
- Days on Site29
- MLS TypeResidential
- Year Built2018
- CountryCleveland
LISTING UPDATED:
- StatusActive
- MLS #CAR4241594
- Days on Site29
- MLS TypeResidential
- Year Built2018
- CountryCleveland
Building Information for 104 Mulligan Drive
- StoriesTwo
- Year Built2018
- Lot Size0.0000 Acres
Payment Calculator
Term
Interest
Home Price
Down Payment
The Payment Calculator is for illustrative purposes only. Read More
Property Information for 104 Mulligan Drive
Summary
Location and General Information
- Coordinates: 35.336267,-81.495974
School Information
- Elementary School: Unspecified
- Middle School: Unspecified
- High School: Unspecified
Taxes and HOA Information
- Parcel Number: 60490
- Tax Legal Description: #13PB22-104 DEERBROOK II
Virtual Tour
Parking
- Open Parking: No
Interior and Exterior Features
Interior Features
- Cooling: Central Air
- Heating: Heat Pump
- Appliances: Dishwasher, Electric Oven, Electric Range, Refrigerator
- Flooring: Carpet, Linoleum
- Levels/Stories: Two
- Foundation: Slab
- Total Half Baths: 1
- Bathrooms Total Integer: 3
Exterior Features
- Construction Materials: Vinyl
- Patio And Porch Features: Front Porch
- Pool Features: None
- Road Surface Type: Concrete
- Laundry Features: Laundry Room, Main Level
- Pool Private: No
Property
Utilities
- Sewer: County Sewer
- Water Source: County Water
Property and Assessments
- Home Warranty: No
Green Features
Lot Information
- Above Grade Finished Area: 2348
Rental
Rent Information
- Land Lease: No
Public Records for 104 Mulligan Drive
Home Facts
- Beds4
- Baths2
- Above Grade Finished2,348 SqFt
- StoriesTwo
- Lot Size0.0000 Acres
- StyleSingle Family Residence
- Year Built2018
- APN60490
- CountyCleveland
- ZoningAA1


