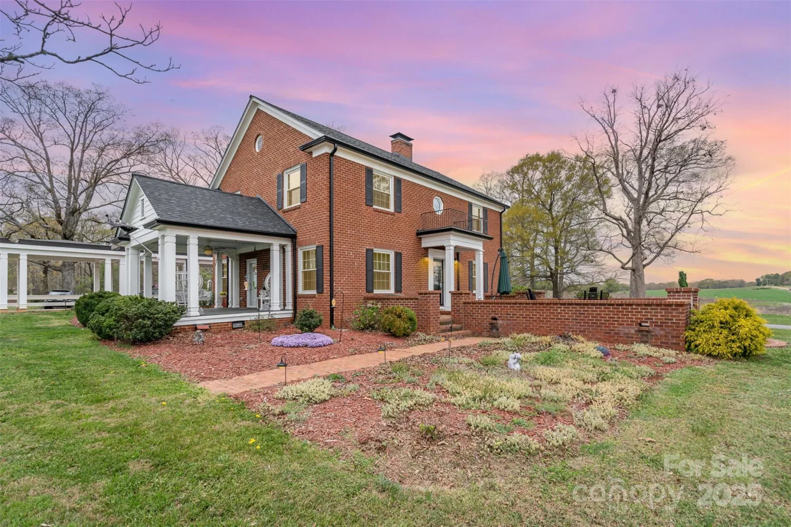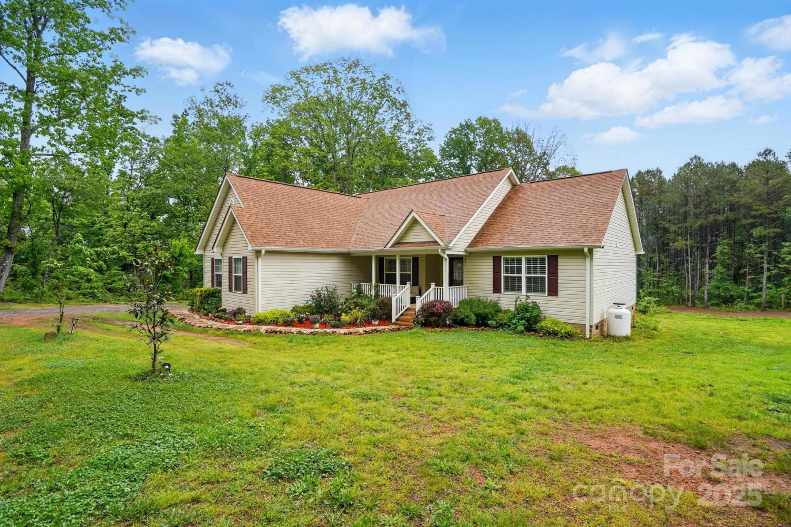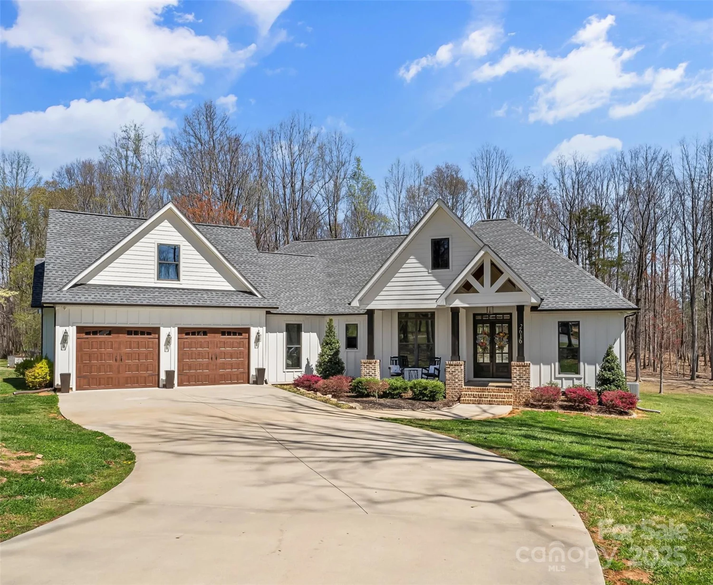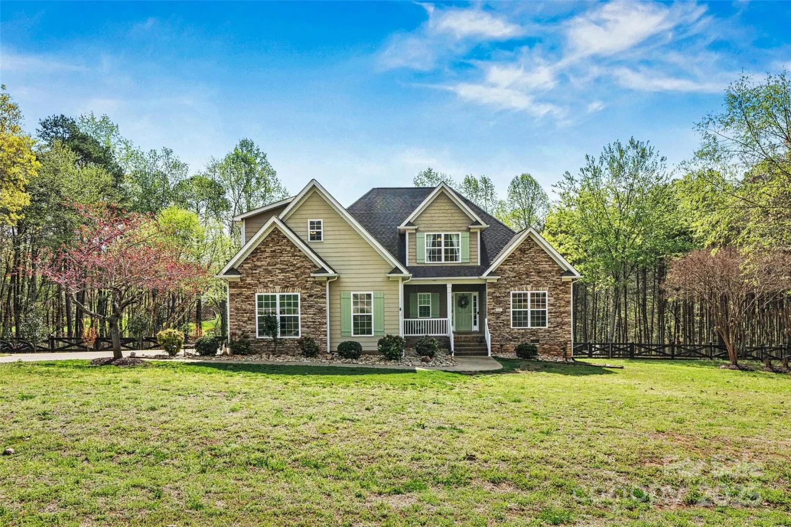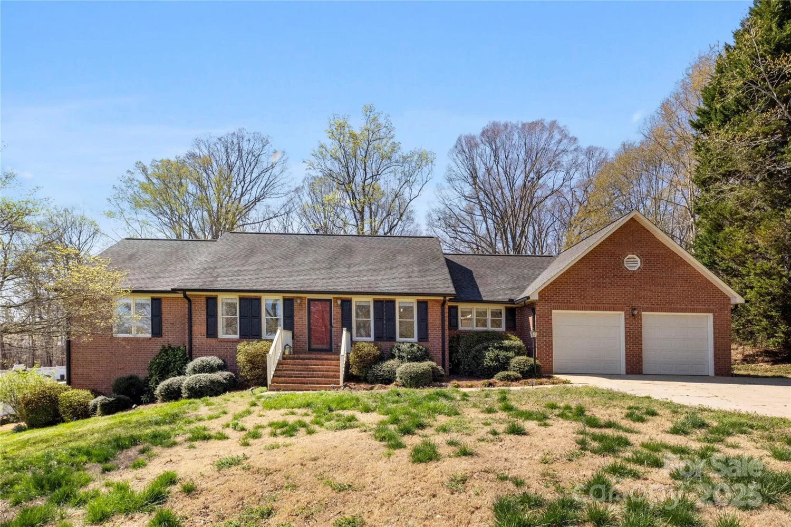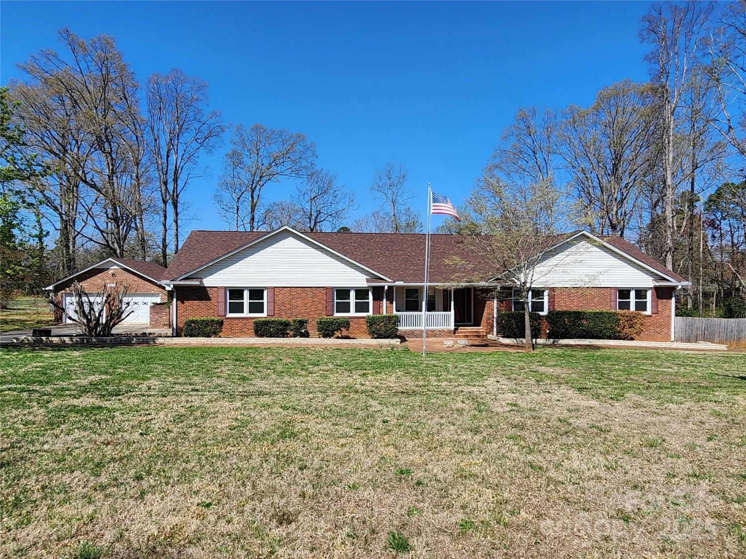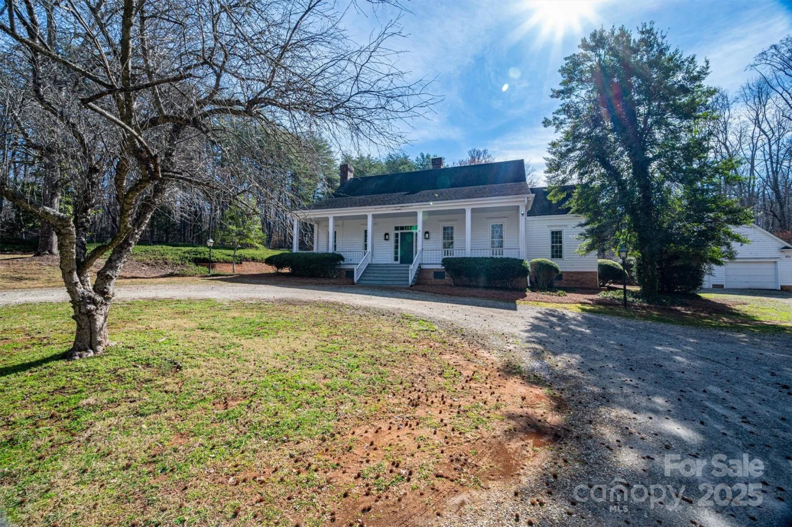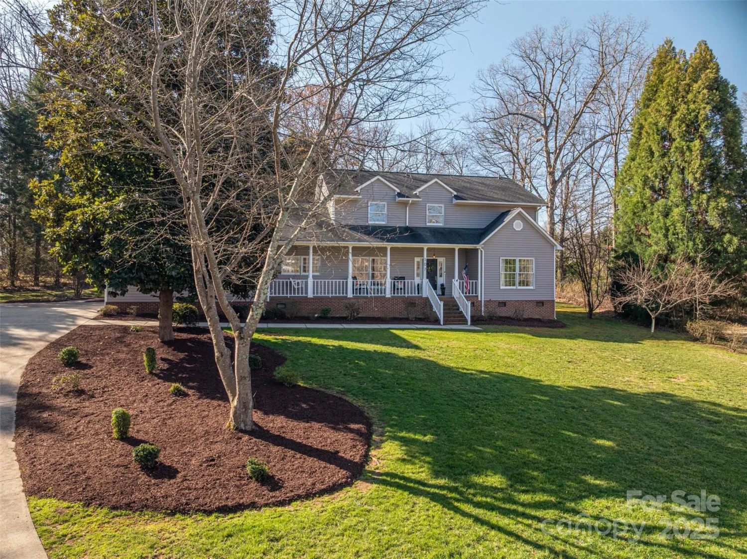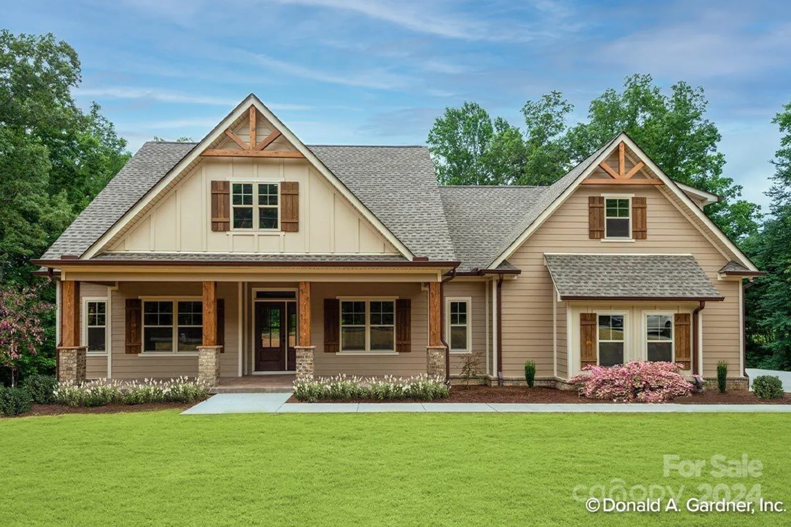2840 wheatfield courtLincolnton, NC 28092
2840 wheatfield courtLincolnton, NC 28092
Description
As you enter this grand full brick residence on 1.4 acres prepare to be impressed by the airy foyer & grand dual access staircase. The foyer is flanked by a formal dining room/flex space and a French doored office w/built-in desk & shelving. Adjacent great room is highlighted by the custom gas log fireplace & built in book shelves, crown molding, plantation shutters and 10 ft ceilings. The room extends to the eat in kitchen w/custom cabinetry, island work space, wall oven & pantry then flows seamlessly to the EZ Breeze 3 season sunroom extending in & outdoor entertaining options all while enjoying the park like backyard setting. Main floor primary bedroom retreat was recently updated to include a spa bath featuring 2 vanities & walk in closets, beautifully accented tiled shower & soaking tub. Custom main floor laundry adjacent to the oversized 2 car garage. Upstairs has an additional 4 bedrooms and 2 updated baths plus game room with wet bar. Excellent storage throughout the home.
Property Details for 2840 Wheatfield Court
- Subdivision ComplexLevinwood
- Num Of Garage Spaces2
- Parking FeaturesCircular Driveway, Attached Garage, Garage Faces Side
- Property AttachedNo
LISTING UPDATED:
- StatusActive Under Contract
- MLS #CAR4242870
- Days on Site204
- MLS TypeResidential
- Year Built2005
- CountryLincoln
Location
Listing Courtesy of Southern Homes of the Carolinas, Inc - David Henderson
LISTING UPDATED:
- StatusActive Under Contract
- MLS #CAR4242870
- Days on Site204
- MLS TypeResidential
- Year Built2005
- CountryLincoln
Building Information for 2840 Wheatfield Court
- StoriesTwo
- Year Built2005
- Lot Size0.0000 Acres
Payment Calculator
Term
Interest
Home Price
Down Payment
The Payment Calculator is for illustrative purposes only. Read More
Property Information for 2840 Wheatfield Court
Summary
Location and General Information
- Directions: Hwy 16N from Hwy 73/Charlotte, L on Hwy 150, L on Old Mill Rd, R on Wheatfield Ct, house on the L in the cul de sac.
- Coordinates: 35.50174089,-81.17403161
School Information
- Elementary School: Pumpkin Center
- Middle School: North Lincoln
- High School: North Lincoln
Taxes and HOA Information
- Parcel Number: 82370
- Tax Legal Description: LTS 7 & 8 LEVINWOOD SUB
Virtual Tour
Parking
- Open Parking: No
Interior and Exterior Features
Interior Features
- Cooling: Heat Pump
- Heating: Heat Pump
- Appliances: Dishwasher, Electric Cooktop, Electric Water Heater, Microwave, Wall Oven
- Fireplace Features: Gas Log, Great Room
- Flooring: Carpet, Tile, Wood
- Interior Features: Breakfast Bar, Built-in Features, Garden Tub, Kitchen Island, Open Floorplan, Pantry, Walk-In Closet(s), Wet Bar
- Levels/Stories: Two
- Other Equipment: Fuel Tank(s)
- Foundation: Crawl Space
- Total Half Baths: 1
- Bathrooms Total Integer: 4
Exterior Features
- Construction Materials: Brick Full
- Patio And Porch Features: Enclosed, Patio, Rear Porch, Screened
- Pool Features: None
- Road Surface Type: Concrete, Paved
- Roof Type: Shingle
- Laundry Features: Laundry Room
- Pool Private: No
Property
Utilities
- Sewer: Septic Installed
- Water Source: County Water
Property and Assessments
- Home Warranty: No
Green Features
Lot Information
- Above Grade Finished Area: 4130
- Lot Features: Cul-De-Sac, Wooded
Rental
Rent Information
- Land Lease: No
Public Records for 2840 Wheatfield Court
Home Facts
- Beds4
- Baths3
- Above Grade Finished4,130 SqFt
- StoriesTwo
- Lot Size0.0000 Acres
- StyleSingle Family Residence
- Year Built2005
- APN82370
- CountyLincoln


