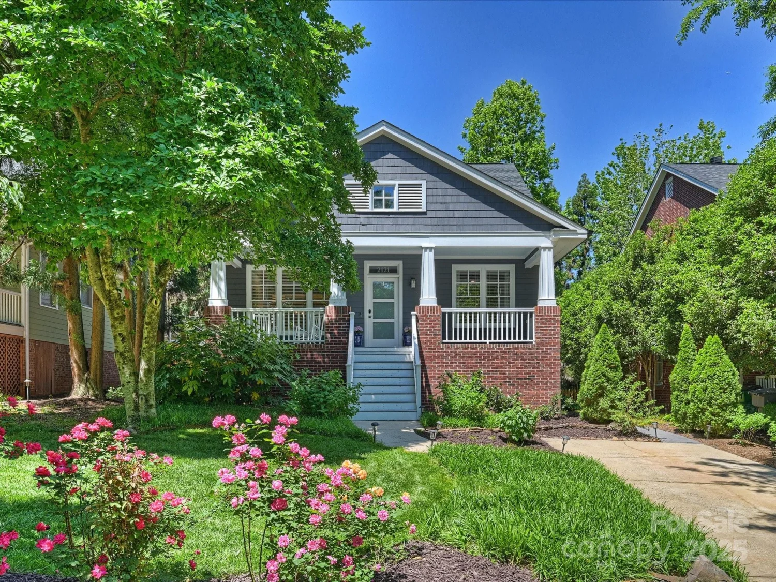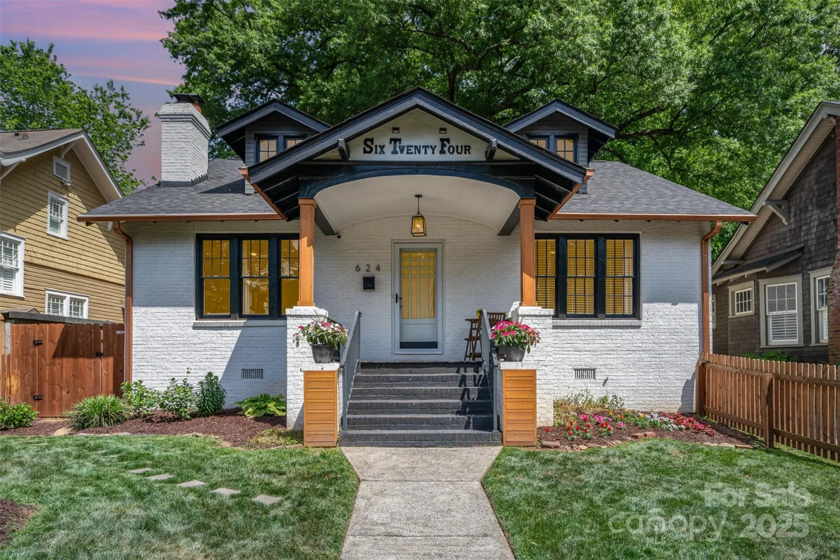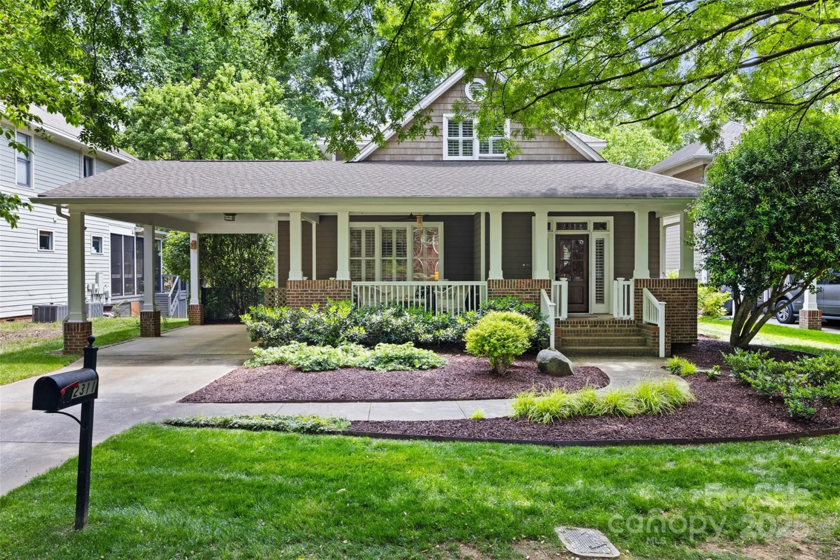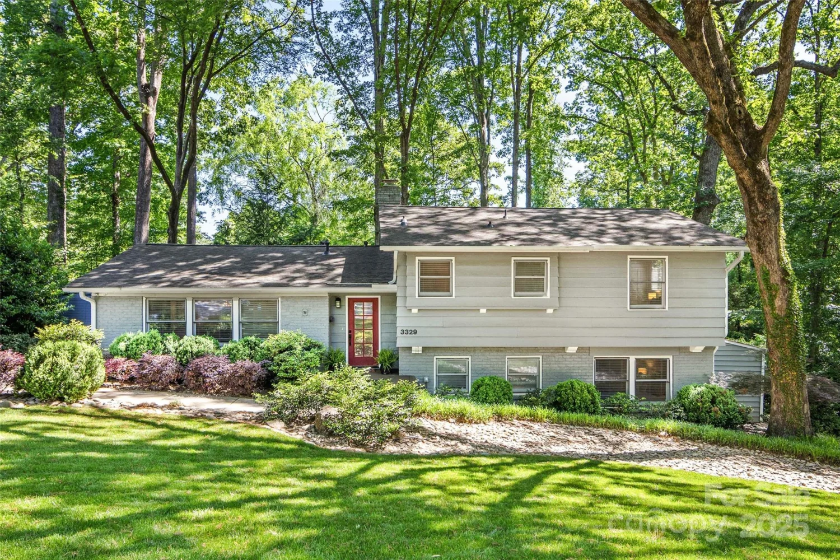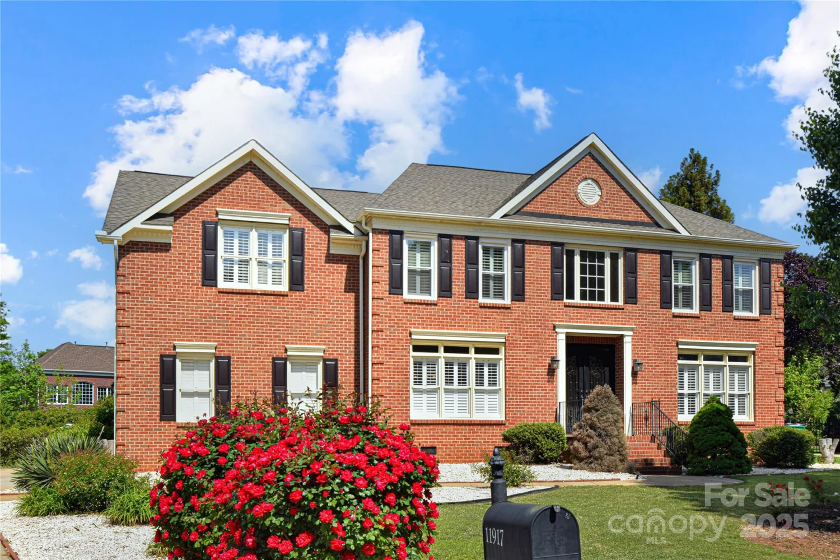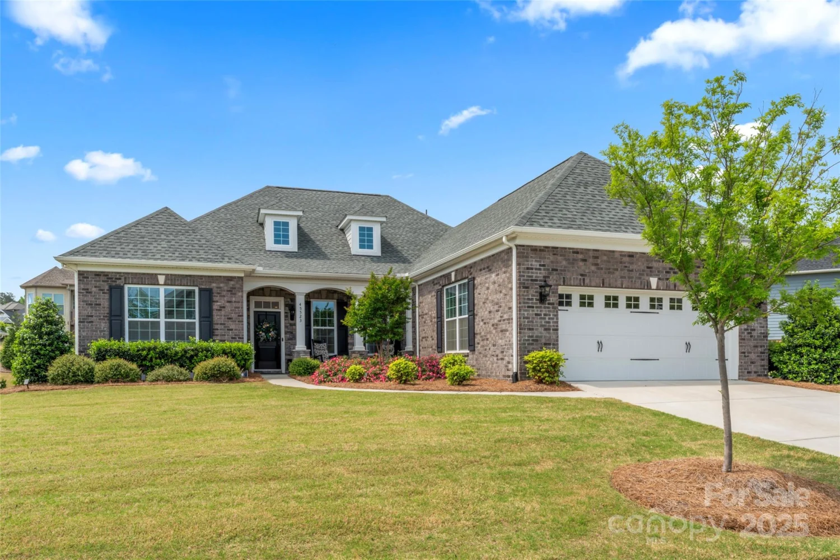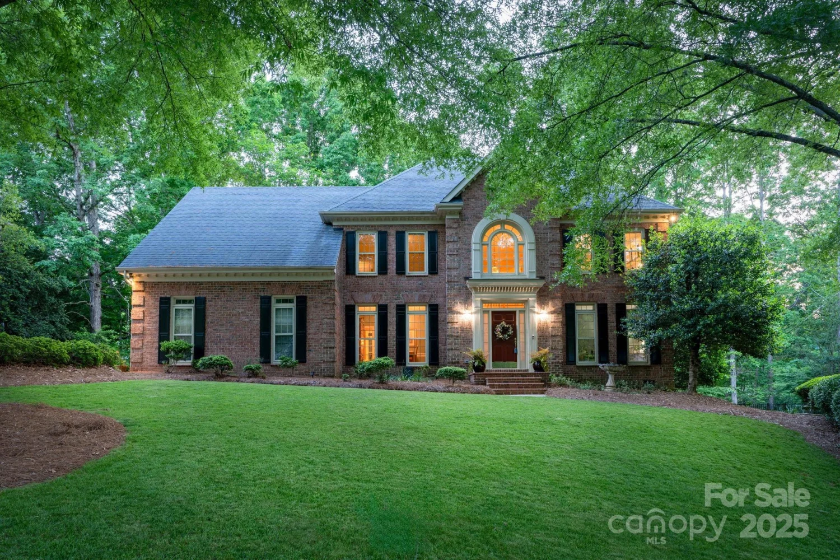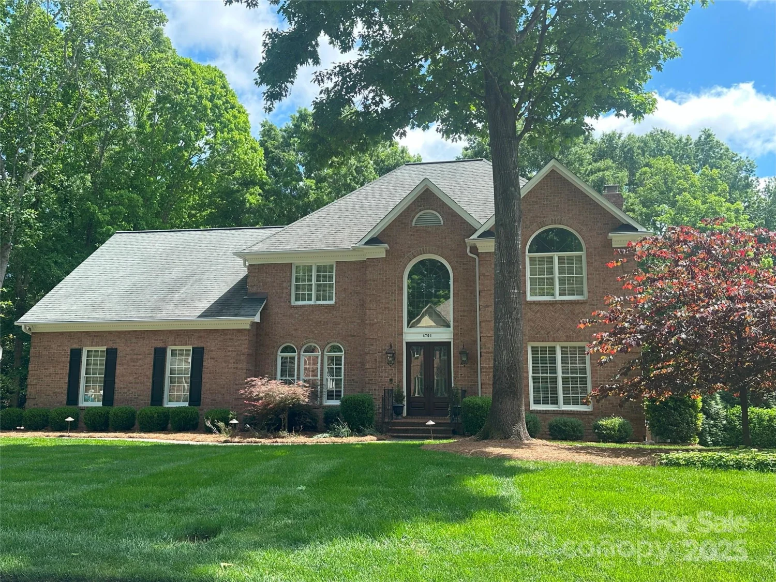1842 asheville placeCharlotte, NC 28203
1842 asheville placeCharlotte, NC 28203
Description
Located in the heart of Dilworth, this Tudor-style home commands attention. This captivating 1940s gem is a rare find with timeless charm and modern updates. The corner lot offers a fenced courtyard with a private patio, ideal for outdoor living and entertaining, or a lovely garden for someone with a green thumb. A sunroom fills the home with natural light, adding valuable extra space. Recent updates include new landscaping, a new roof, and all mechanical systems, ensuring the home is move-in ready. Just a short distance from Freedom Park, you'll enjoy access to walking trails, green spaces, and recreational areas. This home blends classic Tudor elegance with modern convenience in one of Charlotte’s most vibrant neighborhoods. Offering comfort and charm, it’s the perfect retreat in a prime, walkable location. The distinctive Tudor architecture, combined with its corner lot, makes it a true standout in the community. Don’t miss your chance to make this stunning property your new home!
Property Details for 1842 Asheville Place
- Subdivision ComplexDilworth
- Architectural StyleTudor
- Num Of Garage Spaces1
- Parking FeaturesDriveway, Attached Garage, Garage Faces Front, On Street
- Property AttachedNo
LISTING UPDATED:
- StatusClosed
- MLS #CAR4242887
- Days on Site0
- MLS TypeResidential
- Year Built1940
- CountryMecklenburg
LISTING UPDATED:
- StatusClosed
- MLS #CAR4242887
- Days on Site0
- MLS TypeResidential
- Year Built1940
- CountryMecklenburg
Building Information for 1842 Asheville Place
- StoriesTwo
- Year Built1940
- Lot Size0.0000 Acres
Payment Calculator
Term
Interest
Home Price
Down Payment
The Payment Calculator is for illustrative purposes only. Read More
Property Information for 1842 Asheville Place
Summary
Location and General Information
- Coordinates: 35.196738,-80.841099
School Information
- Elementary School: Dilworth
- Middle School: Sedgefield
- High School: Myers Park
Taxes and HOA Information
- Parcel Number: 151-023-07
- Tax Legal Description: P16 B2 M3-36
Virtual Tour
Parking
- Open Parking: No
Interior and Exterior Features
Interior Features
- Cooling: Central Air, Electric, Heat Pump
- Heating: Central, Electric, Heat Pump, Natural Gas
- Appliances: Dishwasher, Disposal, Electric Oven, Refrigerator
- Basement: Sump Pump, Unfinished
- Fireplace Features: Gas Log, Living Room
- Flooring: Slate, Tile, Wood
- Interior Features: Open Floorplan
- Levels/Stories: Two
- Foundation: Basement, Crawl Space
- Bathrooms Total Integer: 2
Exterior Features
- Construction Materials: Brick Partial, Hard Stucco, Stone
- Fencing: Fenced
- Patio And Porch Features: Patio
- Pool Features: None
- Road Surface Type: Concrete, Gravel, Paved
- Roof Type: Shingle
- Laundry Features: Laundry Closet, Upper Level
- Pool Private: No
Property
Utilities
- Sewer: Public Sewer
- Utilities: Natural Gas
- Water Source: City
Property and Assessments
- Home Warranty: No
Green Features
Lot Information
- Above Grade Finished Area: 1814
- Lot Features: Cleared, Corner Lot, Infill Lot, Level
Rental
Rent Information
- Land Lease: No
Public Records for 1842 Asheville Place
Home Facts
- Beds3
- Baths2
- Above Grade Finished1,814 SqFt
- StoriesTwo
- Lot Size0.0000 Acres
- StyleSingle Family Residence
- Year Built1940
- APN151-023-07
- CountyMecklenburg
- ZoningN1-C



