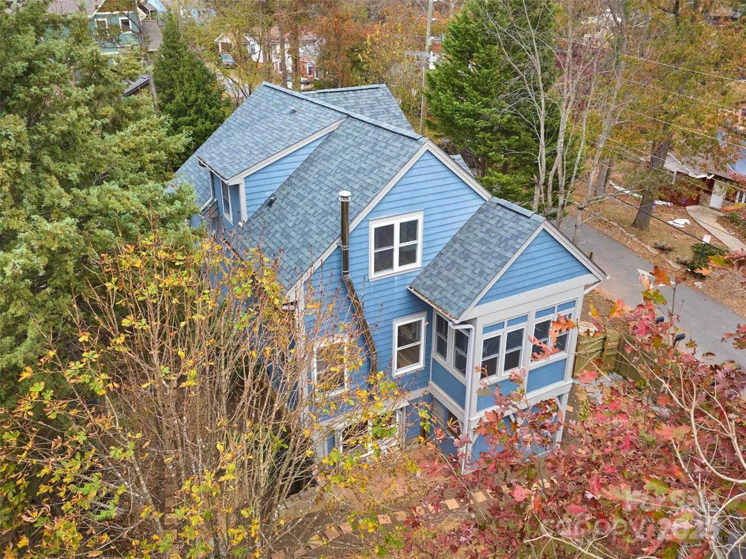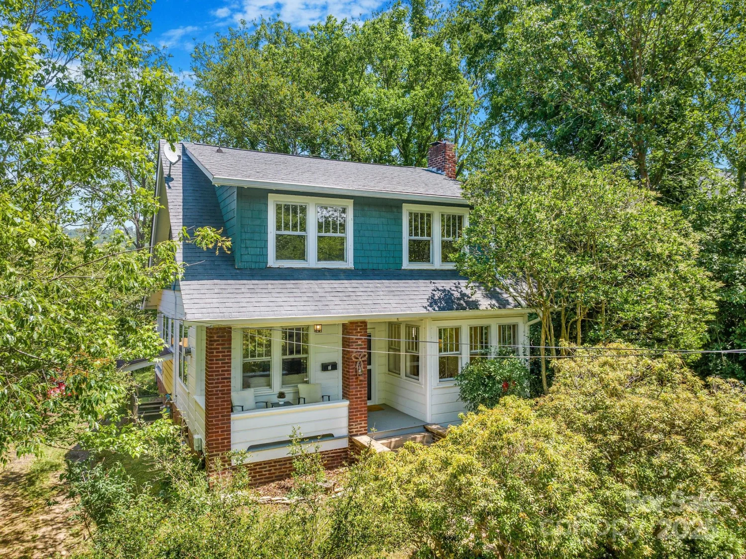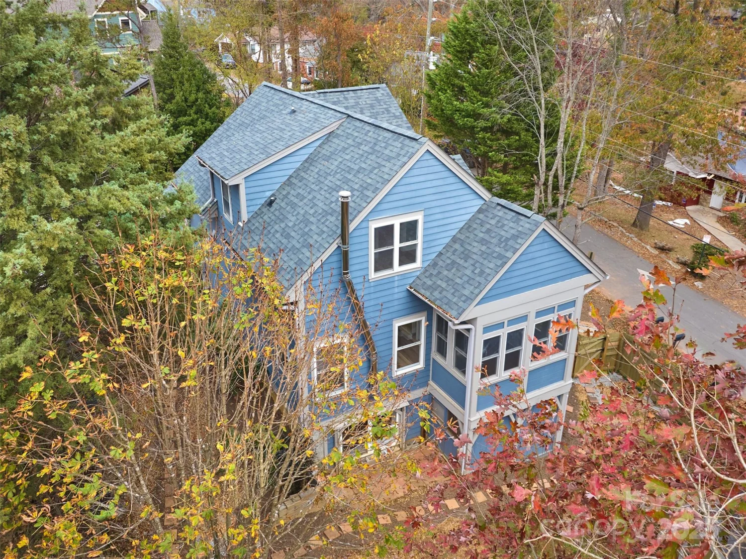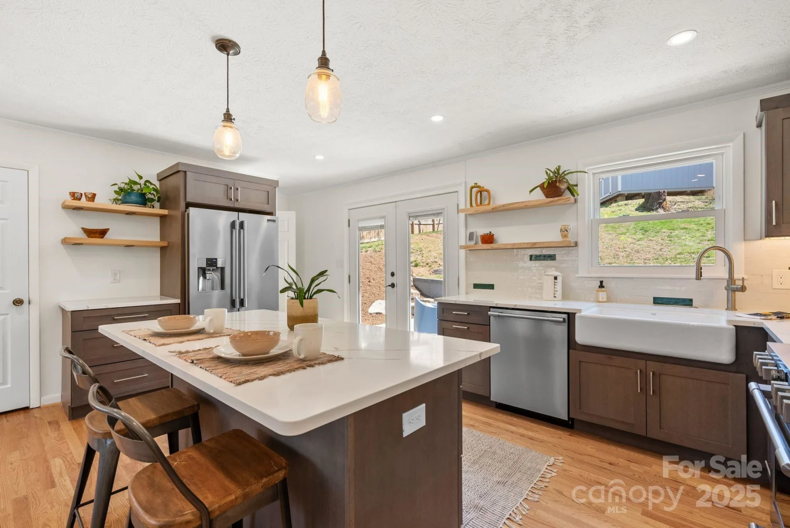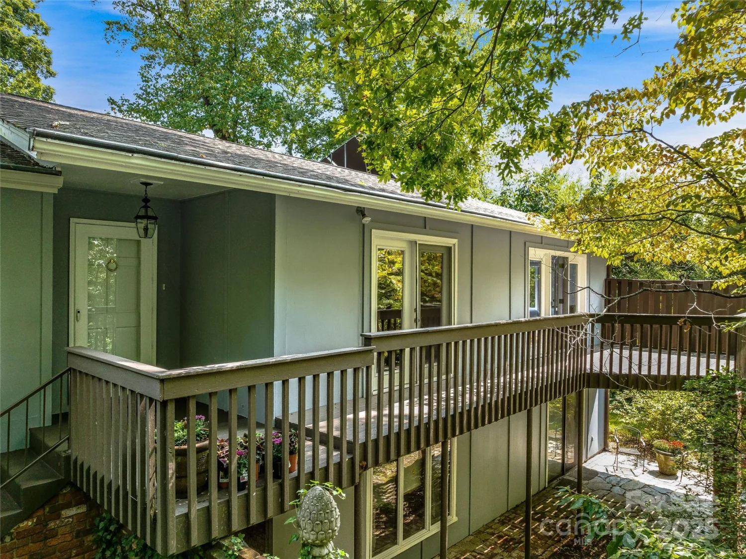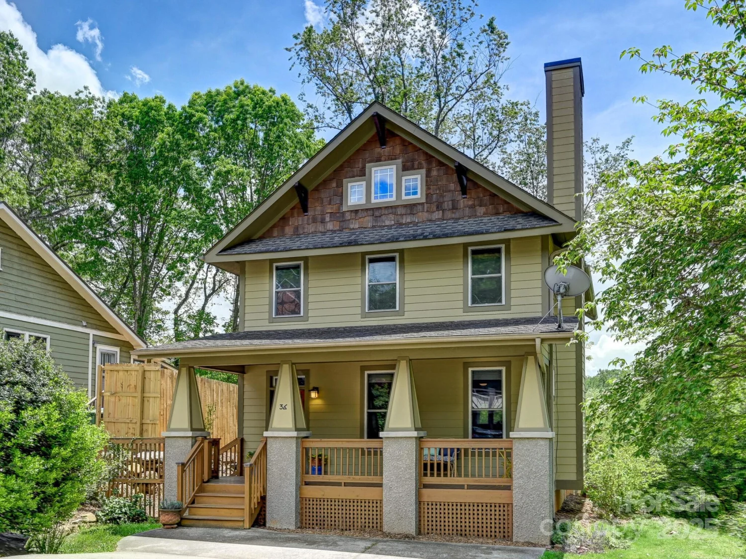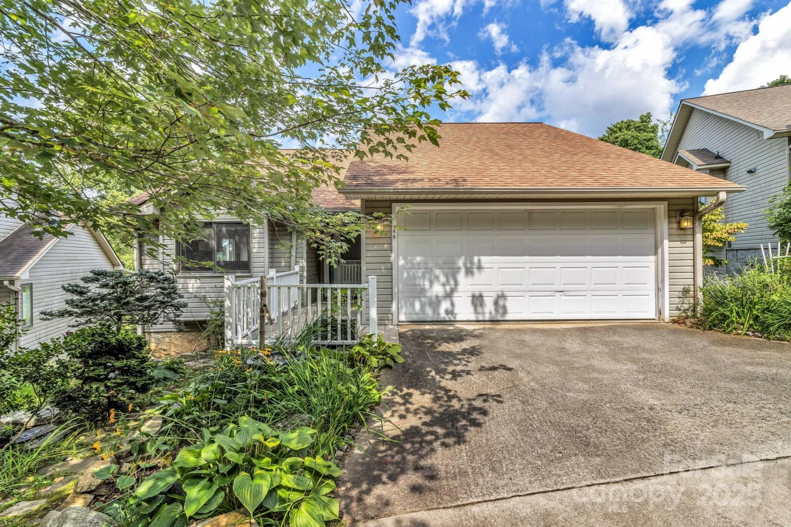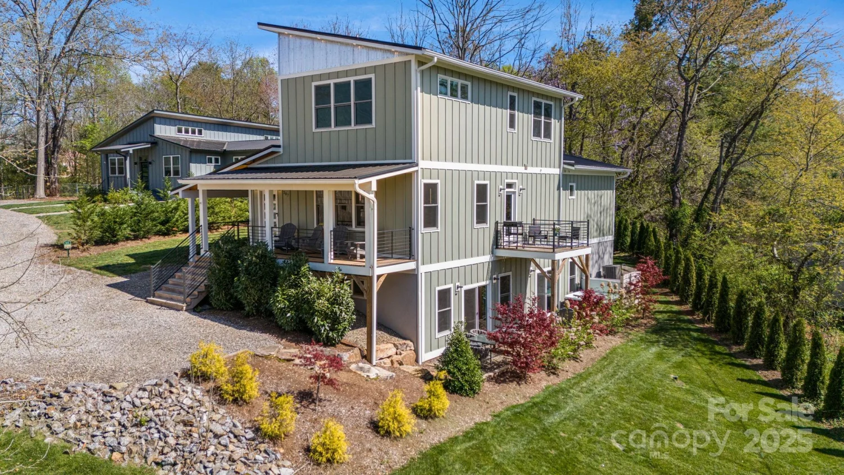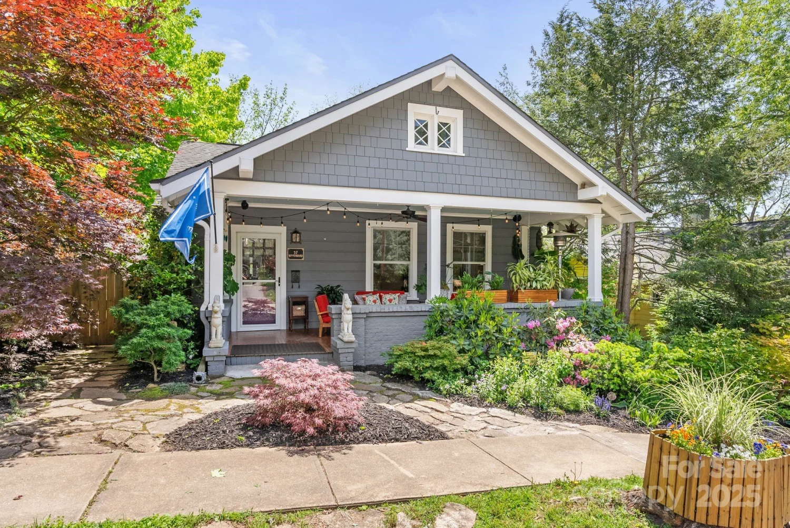84 w walnut street 405Asheville, NC 28801
84 w walnut street 405Asheville, NC 28801
Description
BRIGHT SOUTH-FACING DOWNTOWN ASHEVILLE CONDO! Enjoy vibrant city living in this beautifully appointed 2-bedroom, 2-bathroom condo in the heart of downtown Asheville. Located in the historic Old Penney's Building, this south-facing unit features soaring ceilings, gorgeous old wood floors, and abundant natural light throughout. Step outside to your own private balcony or head up to the shared rooftop terrace for panoramic city and mountain views. With a prime location just steps from Asheville's top restaurants, coffee, shops and galleries, this condo offers the perfect blend of charm, comfort, and convenience! Priced to sell according to recent independent Appraisal. Property gets a Historic Tax reduction of 50% off the property assessment real estate tax!
Property Details for 84 W Walnut Street 405
- Subdivision ComplexOld Pennys Bldg. Condominiums
- ExteriorElevator, Rooftop Terrace
- Parking FeaturesOn Street, Parking Deck, Parking Garage, Other - See Remarks, None
- Property AttachedNo
LISTING UPDATED:
- StatusActive
- MLS #CAR4243145
- Days on Site2
- HOA Fees$857 / month
- MLS TypeResidential
- Year Built1925
- CountryBuncombe
LISTING UPDATED:
- StatusActive
- MLS #CAR4243145
- Days on Site2
- HOA Fees$857 / month
- MLS TypeResidential
- Year Built1925
- CountryBuncombe
Building Information for 84 W Walnut Street 405
- StoriesFour
- Year Built1925
- Lot Size0.0000 Acres
Payment Calculator
Term
Interest
Home Price
Down Payment
The Payment Calculator is for illustrative purposes only. Read More
Property Information for 84 W Walnut Street 405
Summary
Location and General Information
- Community Features: Elevator, Rooftop Terrace
- Directions: In downtown Asheville, building above Mobilia. Ground Level entrance across the street from Zambras or from the top level of the Rankin Parking Garage.
- View: City, Mountain(s), Year Round
- Coordinates: 35.596031,-82.554576
School Information
- Elementary School: Asheville City
- Middle School: Asheville
- High School: Asheville
Taxes and HOA Information
- Parcel Number: 9649-30-4764-C0405
- Tax Legal Description: DEED DATE: 07/03/2003 DEED: 3284-0070 SUBDIV: PENNY BUILDING CONDOS BLOCK: LOT: 405 SECTION: PLAT: 0077-0165
Virtual Tour
Parking
- Open Parking: No
Interior and Exterior Features
Interior Features
- Cooling: Central Air
- Heating: Central
- Appliances: Dishwasher, Gas Oven, Gas Range, Refrigerator
- Basement: Other
- Fireplace Features: Gas, Living Room
- Flooring: Wood
- Interior Features: Walk-In Closet(s)
- Levels/Stories: Four
- Foundation: Basement
- Bathrooms Total Integer: 2
Exterior Features
- Accessibility Features: Elevator
- Construction Materials: Brick Full, Hard Stucco
- Patio And Porch Features: Balcony, Terrace, Other - See Remarks
- Pool Features: None
- Road Surface Type: None, Paved
- Roof Type: Flat, Tar/Gravel, Other - See Remarks
- Laundry Features: In Unit, Inside, Laundry Closet
- Pool Private: No
Property
Utilities
- Sewer: Public Sewer
- Water Source: City
Property and Assessments
- Home Warranty: No
Green Features
Lot Information
- Above Grade Finished Area: 1152
- Lot Features: Views
Multi Family
- # Of Units In Community: 405
Rental
Rent Information
- Land Lease: No
Public Records for 84 W Walnut Street 405
Home Facts
- Beds2
- Baths2
- Above Grade Finished1,152 SqFt
- StoriesFour
- Lot Size0.0000 Acres
- StyleCondominium
- Year Built1925
- APN9649-30-4764-C0405
- CountyBuncombe
- ZoningCBD


