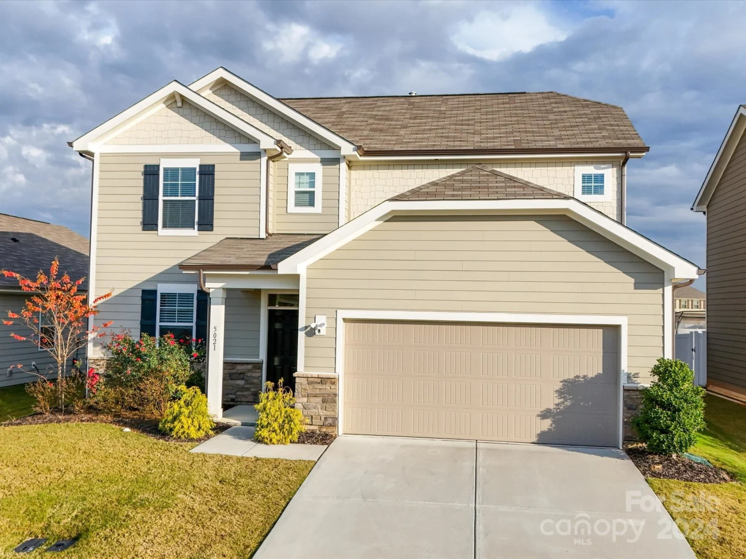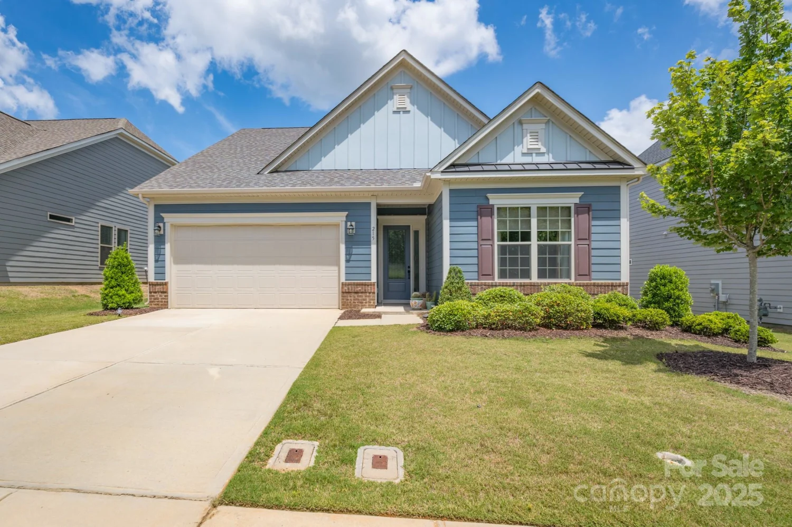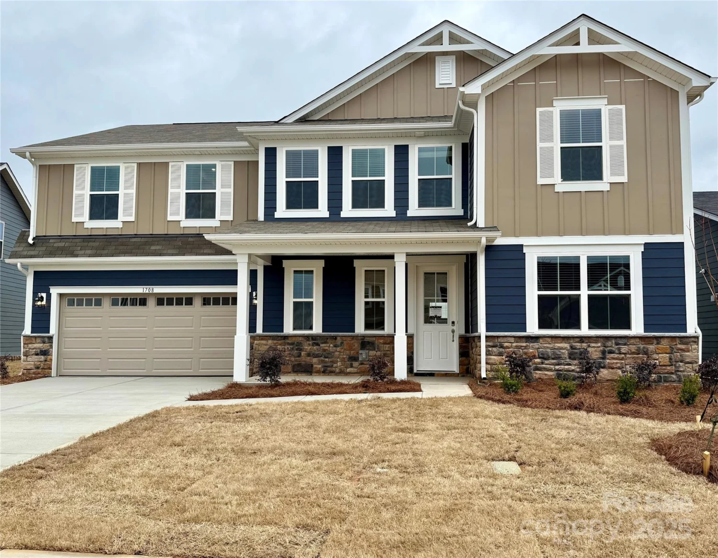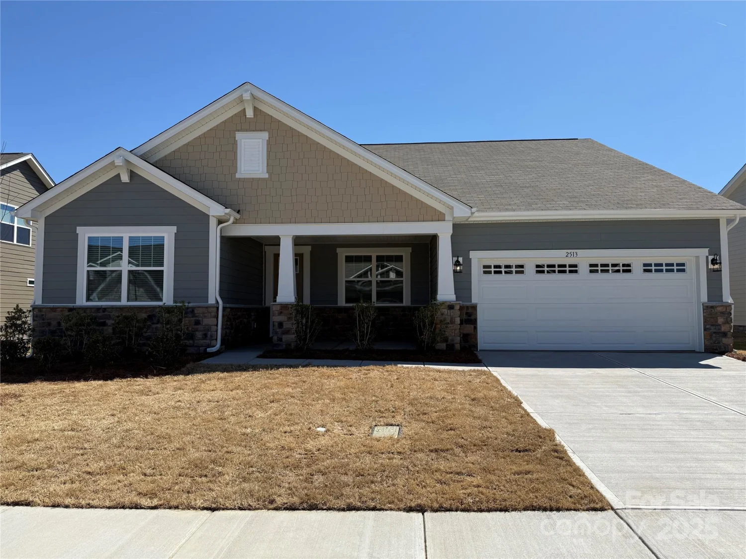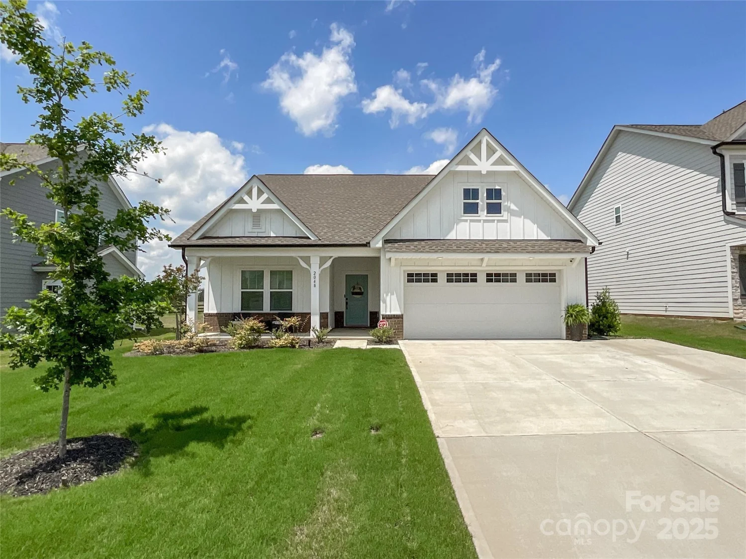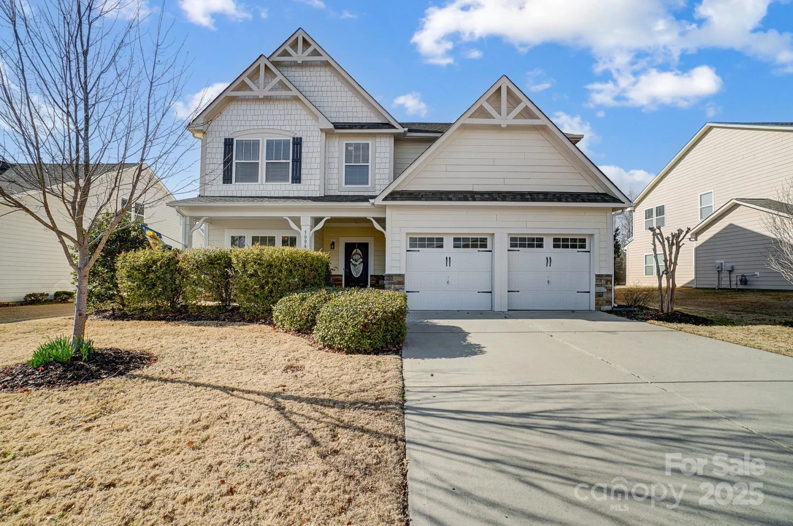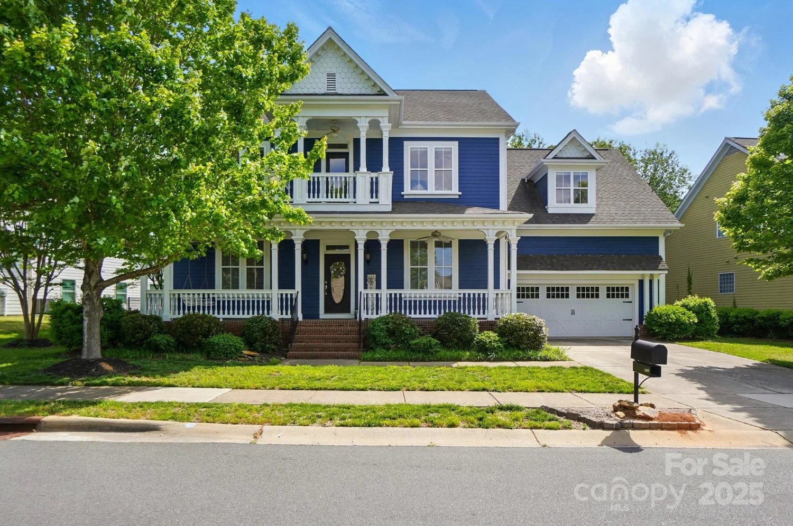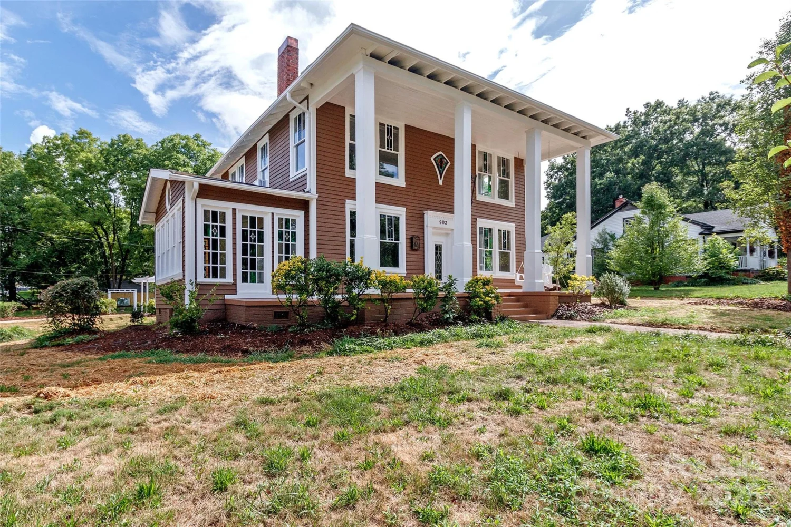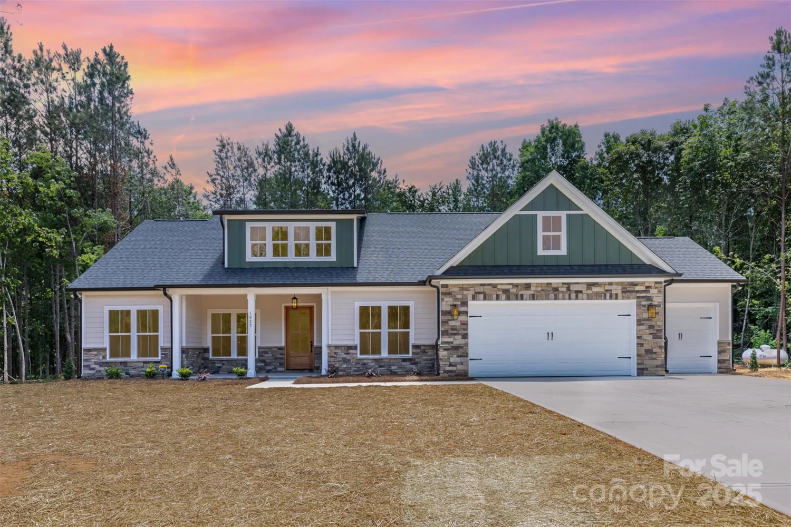2009 autumn drive 2Monroe, NC 28110
2009 autumn drive 2Monroe, NC 28110
Description
Welcome Home to Hamilton Estates! You must see this beautiful former Model Home on an almost half-acre homesite in a quiet, yet convenient location. This 5-BR/4.5-Bath home includes a guest bedroom & full bath on the main level, a large kitchen with breakfast space, a family room with Cosmo fireplace & shiplap wall, a dining room with tray ceiling, and a study with French doors. Kitchen includes quartz counters, white surround cabinets with contrasting navy island, and tile backsplash. The second floor includes the primary suite, 3 additional bedrooms, 2 additional full baths, a large bonus room, & laundry room. Other exciting features include quartz counters in all baths, metal stair balusters and decorative features throughout. Enjoy the outdoors on the screened porch and paver patio with fire pit.
Property Details for 2009 Autumn Drive 2
- Subdivision ComplexHamilton Estates
- ExteriorFire Pit
- Num Of Garage Spaces3
- Parking FeaturesDriveway, Attached Garage, Garage Door Opener, Garage Faces Side
- Property AttachedNo
LISTING UPDATED:
- StatusClosed
- MLS #CAR4243170
- Days on Site31
- HOA Fees$83 / month
- MLS TypeResidential
- Year Built2024
- CountryUnion
LISTING UPDATED:
- StatusClosed
- MLS #CAR4243170
- Days on Site31
- HOA Fees$83 / month
- MLS TypeResidential
- Year Built2024
- CountryUnion
Building Information for 2009 Autumn Drive 2
- StoriesTwo
- Year Built2024
- Lot Size0.0000 Acres
Payment Calculator
Term
Interest
Home Price
Down Payment
The Payment Calculator is for illustrative purposes only. Read More
Property Information for 2009 Autumn Drive 2
Summary
Location and General Information
- Directions: GPS address: 2009 Autumn Drive, Monroe NC 28110.
- Coordinates: 35.017751,-80.587528
School Information
- Elementary School: Rocky River
- Middle School: Monroe
- High School: Monroe
Taxes and HOA Information
- Parcel Number: 09301311
- Tax Legal Description: Lot 2
Virtual Tour
Parking
- Open Parking: No
Interior and Exterior Features
Interior Features
- Cooling: Central Air
- Heating: Forced Air, Natural Gas
- Appliances: Dishwasher, Disposal, Exhaust Hood, Gas Cooktop, Microwave, Refrigerator, Self Cleaning Oven, Tankless Water Heater, Wall Oven, Washer/Dryer, Wine Refrigerator
- Fireplace Features: Family Room, Gas Vented
- Flooring: Carpet, Tile, Vinyl
- Interior Features: Cable Prewire, Entrance Foyer, Garden Tub, Kitchen Island, Open Floorplan, Walk-In Closet(s), Walk-In Pantry
- Levels/Stories: Two
- Window Features: Insulated Window(s)
- Foundation: Slab
- Total Half Baths: 1
- Bathrooms Total Integer: 5
Exterior Features
- Construction Materials: Fiber Cement, Stone Veneer
- Patio And Porch Features: Front Porch, Patio, Rear Porch, Screened
- Pool Features: None
- Road Surface Type: Concrete, Paved
- Roof Type: Shingle
- Security Features: Carbon Monoxide Detector(s), Smoke Detector(s)
- Laundry Features: Electric Dryer Hookup, Laundry Room
- Pool Private: No
Property
Utilities
- Sewer: Public Sewer
- Water Source: City
Property and Assessments
- Home Warranty: No
Green Features
Lot Information
- Above Grade Finished Area: 3477
Multi Family
- # Of Units In Community: 2
Rental
Rent Information
- Land Lease: No
Public Records for 2009 Autumn Drive 2
Home Facts
- Beds5
- Baths4
- Above Grade Finished3,477 SqFt
- StoriesTwo
- Lot Size0.0000 Acres
- StyleSingle Family Residence
- Year Built2024
- APN09301311
- CountyUnion
- ZoningR-20


