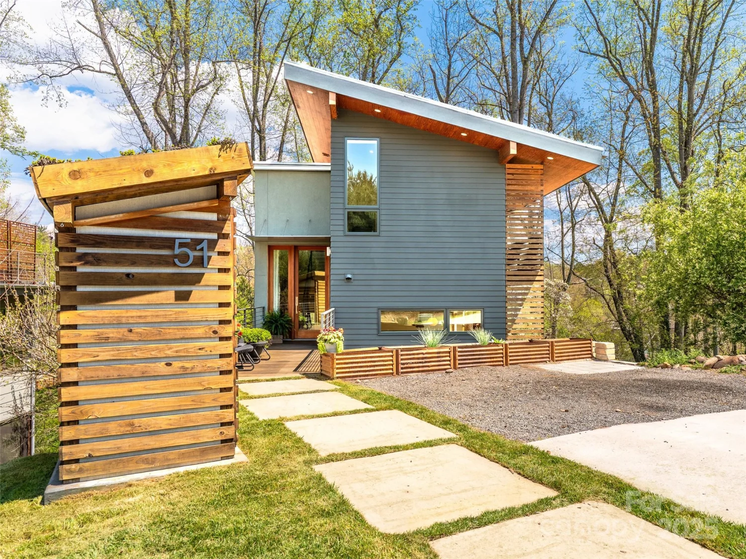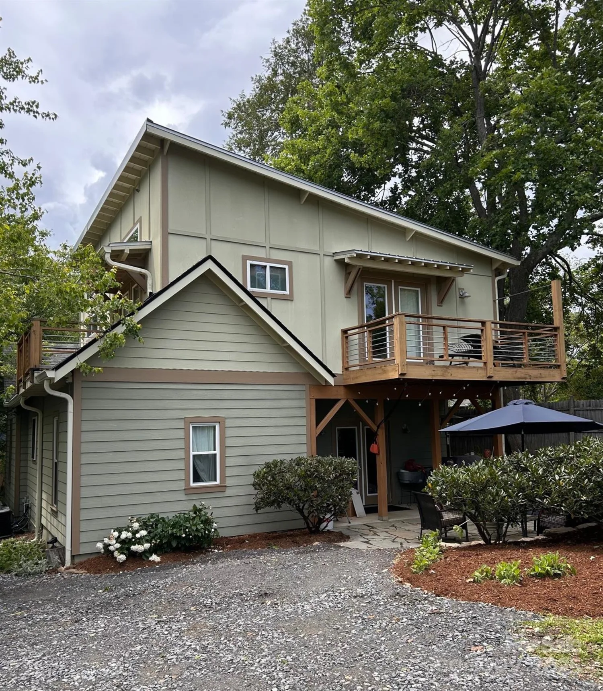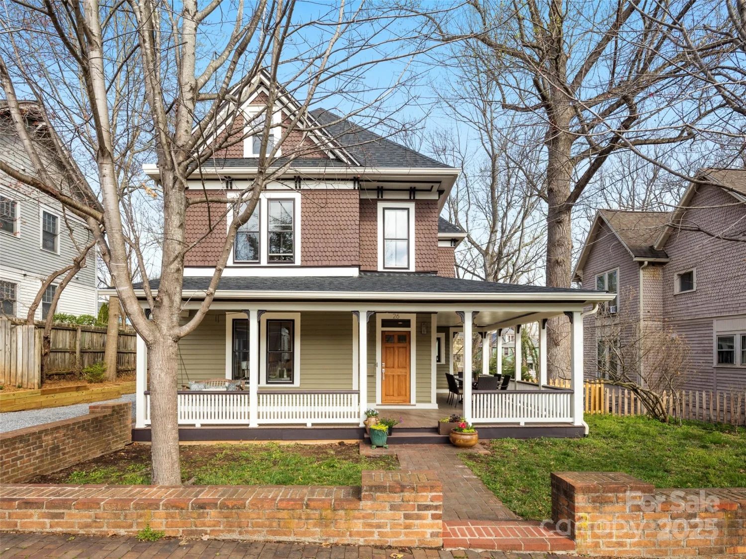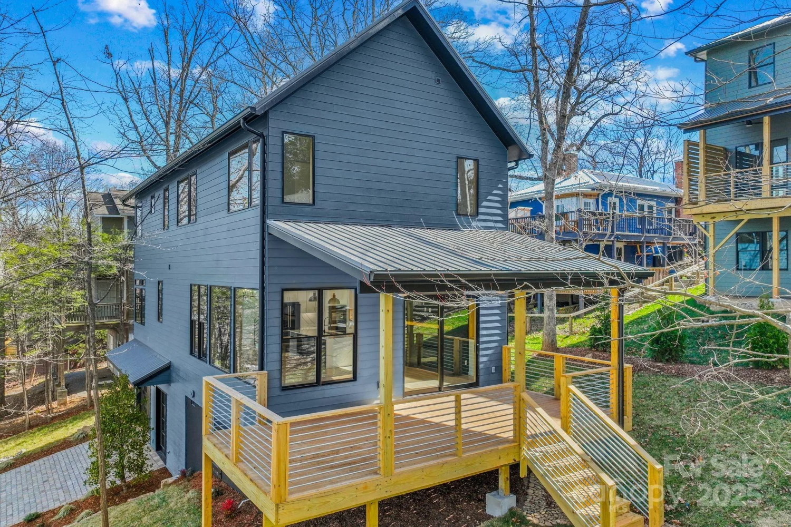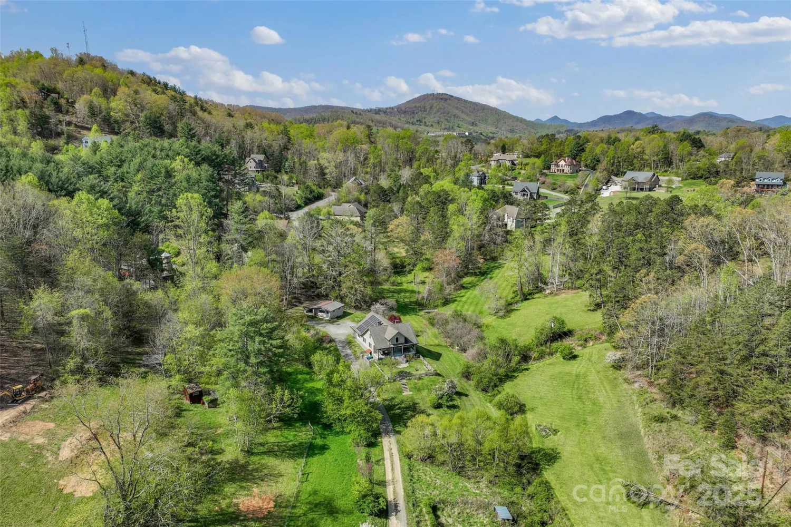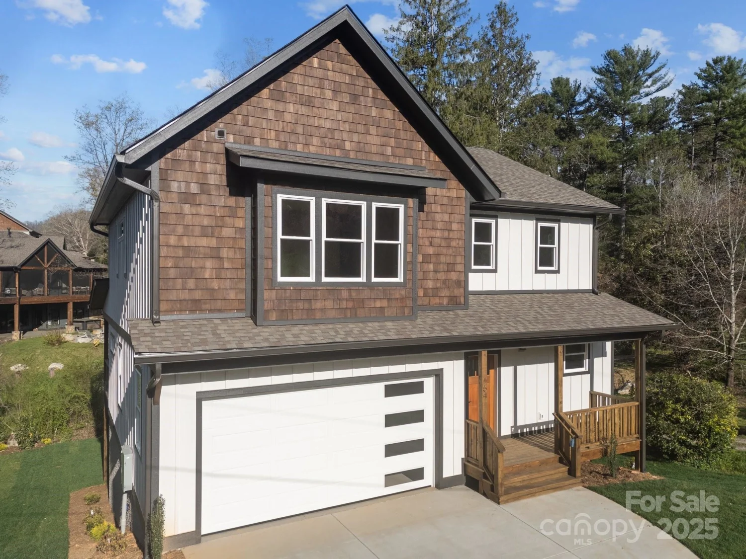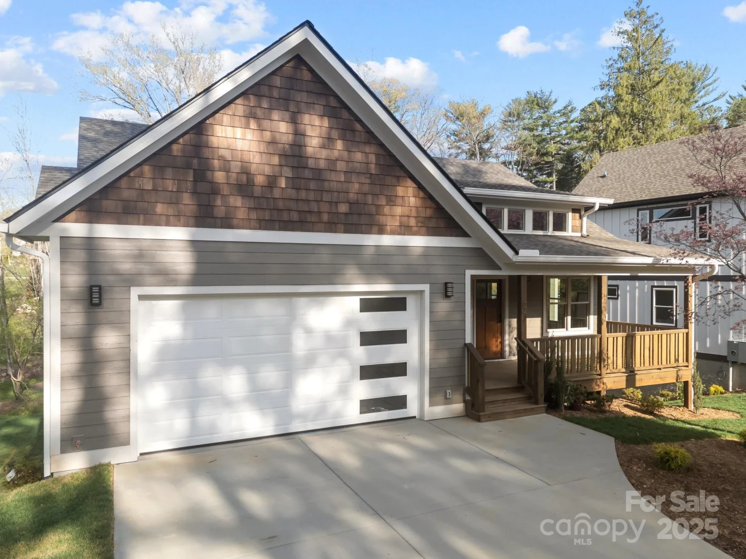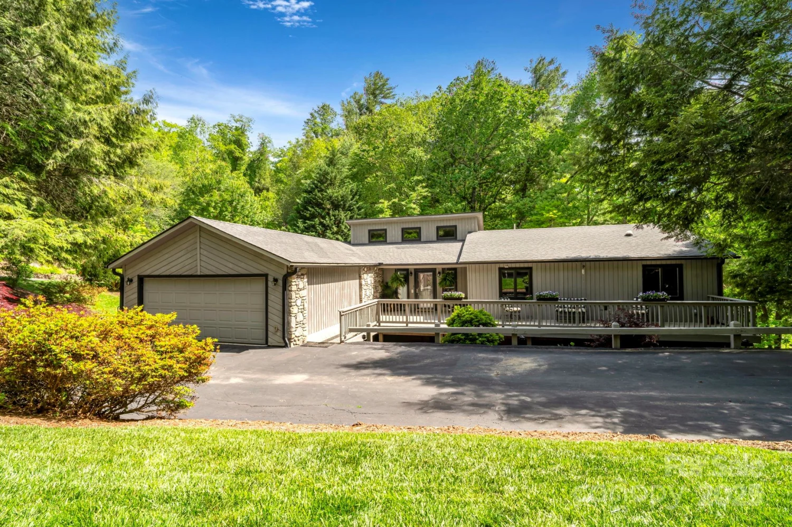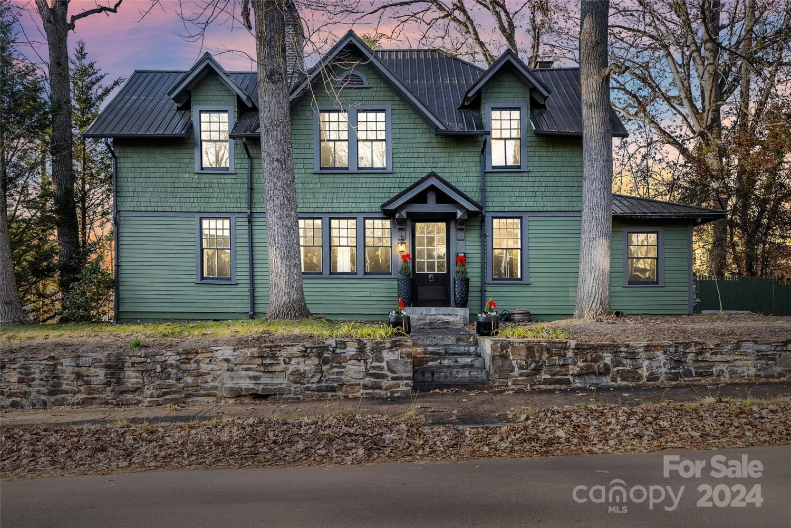4 dogwood roadAsheville, NC 28804
4 dogwood roadAsheville, NC 28804
Description
A distinguished ranch-style home in desirable North Asheville near the Grove Park Inn. This elegant 3,546-square-foot residence features 5 bedrooms and 4 baths, including three main level bedrooms each with an ensuite bath, along with a finished basement that provides ample additional living space. The spacious primary suite includes an adjoining sitting room. Recent upgrades—including a new roof, dual water heaters, and dual heat pumps installed within the last four years—underscore the care and quality of this home. Set on a private .83-acre corner lot, the outdoor space is equally impressive, featuring a large fenced backyard, a back patio with a pergola, and porch overlooking a meticulously maintained yard. Ideally located in one of Asheville’s most coveted neighborhoods, this home offers convenient access to local dining, cultural attractions, and scenic beauty.
Property Details for 4 Dogwood Road
- Subdivision ComplexKimberly Heights
- Architectural StyleRanch
- ExteriorOther - See Remarks
- Num Of Garage Spaces2
- Parking FeaturesDriveway, Attached Garage, Garage Faces Side, On Street
- Property AttachedNo
LISTING UPDATED:
- StatusActive
- MLS #CAR4243244
- Days on Site30
- MLS TypeResidential
- Year Built1952
- CountryBuncombe
LISTING UPDATED:
- StatusActive
- MLS #CAR4243244
- Days on Site30
- MLS TypeResidential
- Year Built1952
- CountryBuncombe
Building Information for 4 Dogwood Road
- StoriesOne
- Year Built1952
- Lot Size0.0000 Acres
Payment Calculator
Term
Interest
Home Price
Down Payment
The Payment Calculator is for illustrative purposes only. Read More
Property Information for 4 Dogwood Road
Summary
Location and General Information
- Directions: Charlotte Street north to left onto Edwin Place. Continue straight through stop light on Kimberly Avenue. Continue to right onto Griffing Blvd. In 450 feet, turn left onto Country Club Road. In .3 mi, take a slight right onto Dogwood and home is on your right.
- Coordinates: 35.629737,-82.546001
School Information
- Elementary School: Asheville City
- Middle School: Asheville
- High School: Asheville
Taxes and HOA Information
- Parcel Number: 9740-62-5903-00000
- Tax Legal Description: DEED DATE: 08/29/2001 DEED: 2572-0476 SUBDIV: KIMBERLY HEIGHTS BLOCK: LOT: 112 113 PT LTS 111 & 76 SECTION: PLAT: 0014-0005
Virtual Tour
Parking
- Open Parking: No
Interior and Exterior Features
Interior Features
- Cooling: Heat Pump, Multi Units, Zoned
- Heating: Electric, Heat Pump, Natural Gas, Zoned
- Appliances: Dishwasher, Double Oven, Electric Cooktop, Microwave, Refrigerator
- Basement: Basement Garage Door, Exterior Entry, Interior Entry, Partially Finished, Walk-Out Access
- Fireplace Features: Living Room
- Flooring: Carpet, Tile, Wood
- Interior Features: Entrance Foyer
- Levels/Stories: One
- Other Equipment: Generator, Generator Hookup
- Foundation: Other - See Remarks
- Bathrooms Total Integer: 4
Exterior Features
- Construction Materials: Brick Full
- Fencing: Back Yard
- Patio And Porch Features: Balcony, Covered, Patio
- Pool Features: None
- Road Surface Type: Asphalt, Paved
- Roof Type: Shingle
- Laundry Features: In Basement, Mud Room, Laundry Room, Lower Level
- Pool Private: No
Property
Utilities
- Sewer: Public Sewer
- Water Source: City
Property and Assessments
- Home Warranty: No
Green Features
Lot Information
- Above Grade Finished Area: 2085
- Lot Features: Corner Lot, Green Area, Hilly, Level, Wooded
Rental
Rent Information
- Land Lease: No
Public Records for 4 Dogwood Road
Home Facts
- Beds5
- Baths4
- Above Grade Finished2,085 SqFt
- Below Grade Finished1,461 SqFt
- StoriesOne
- Lot Size0.0000 Acres
- StyleSingle Family Residence
- Year Built1952
- APN9740-62-5903-00000
- CountyBuncombe
- ZoningRS4


