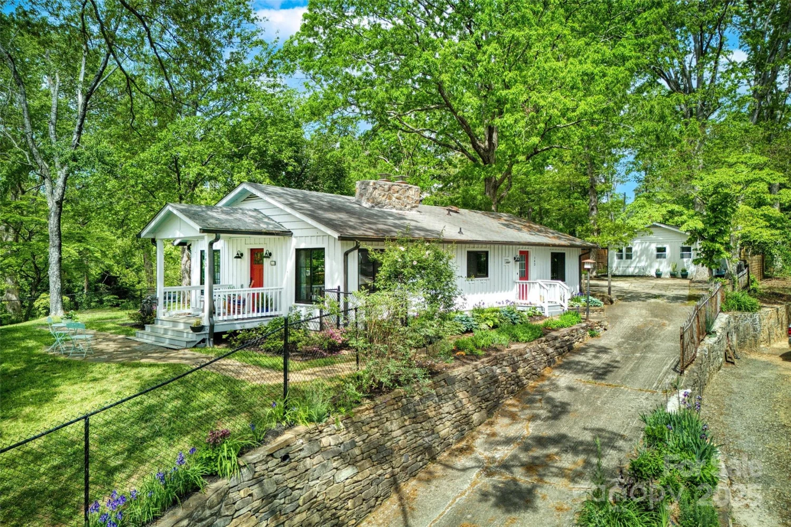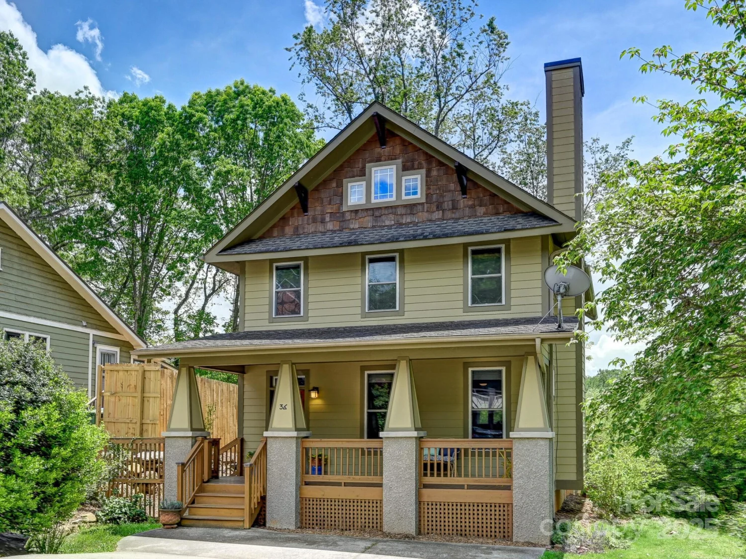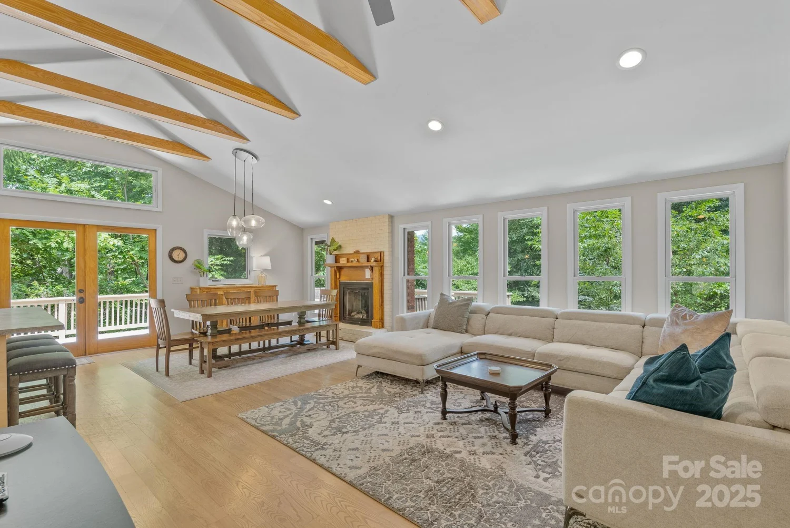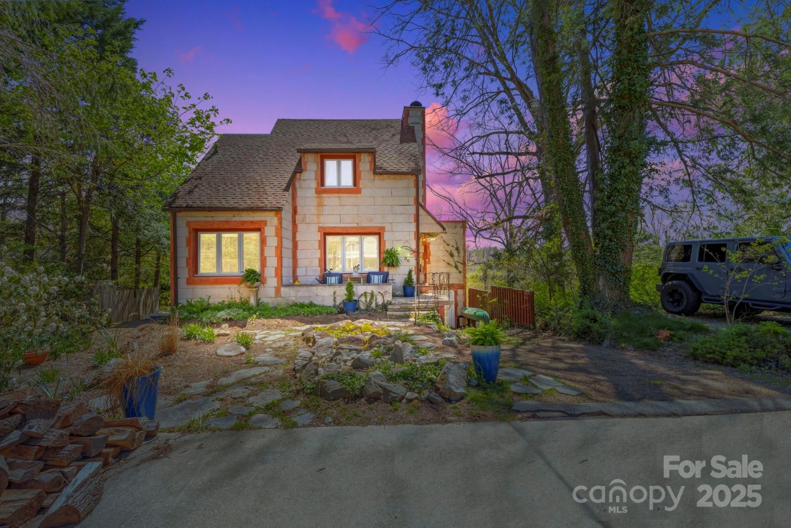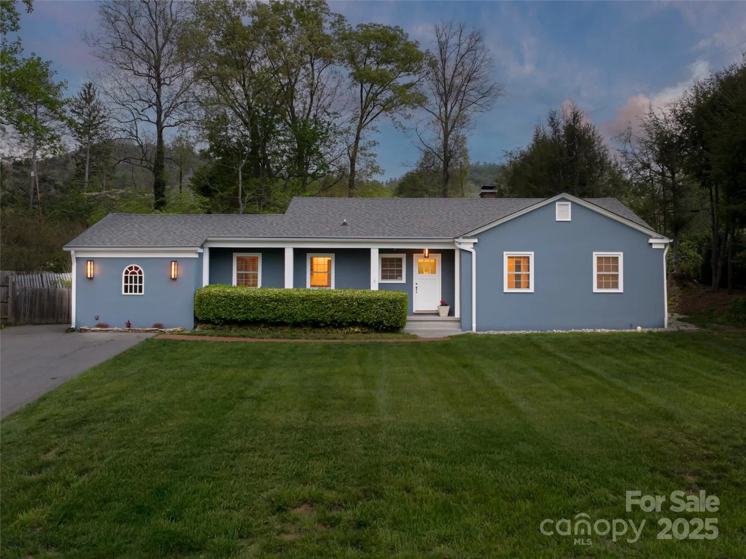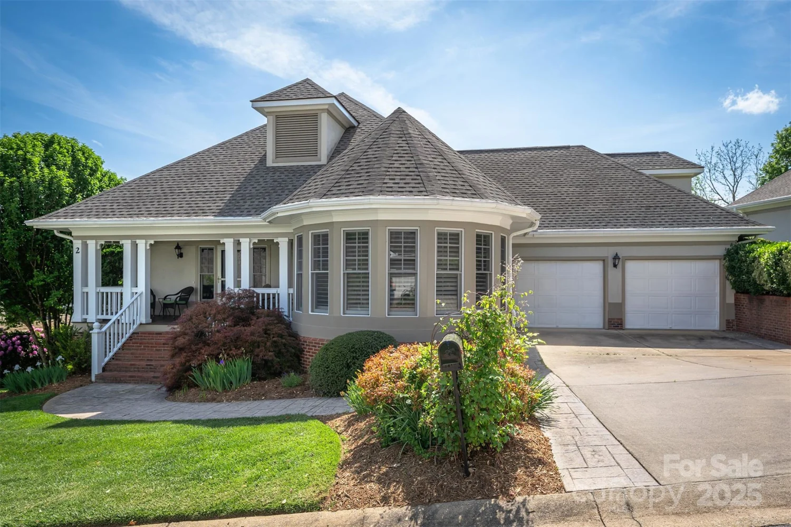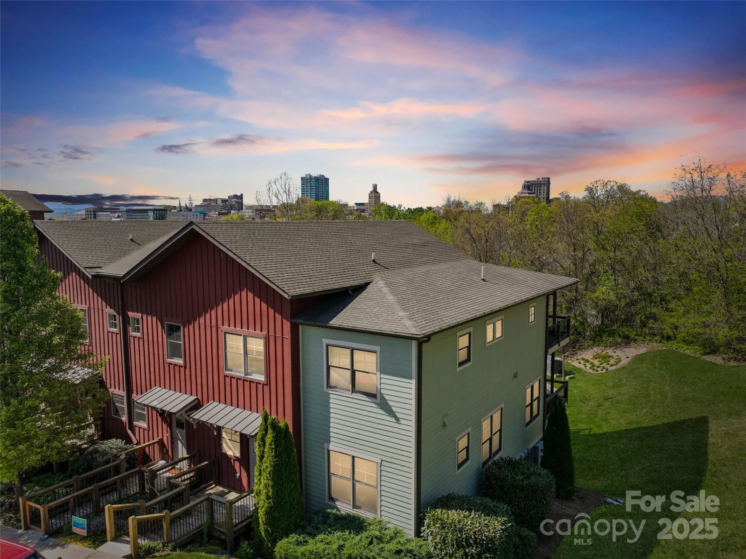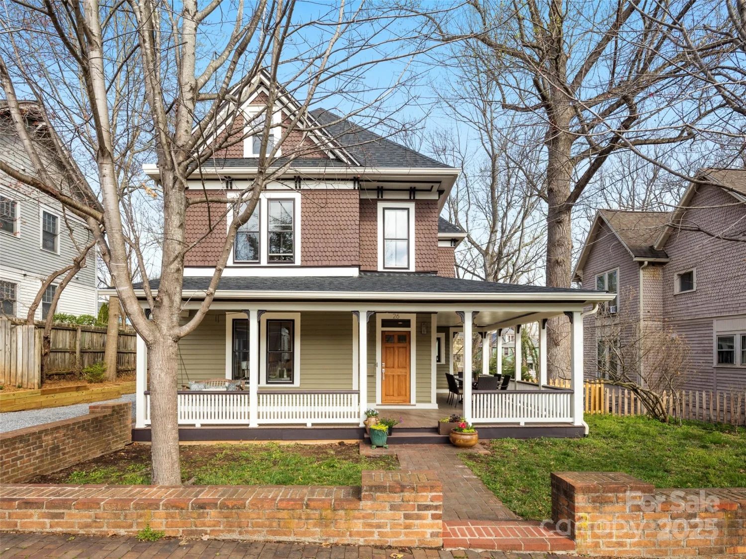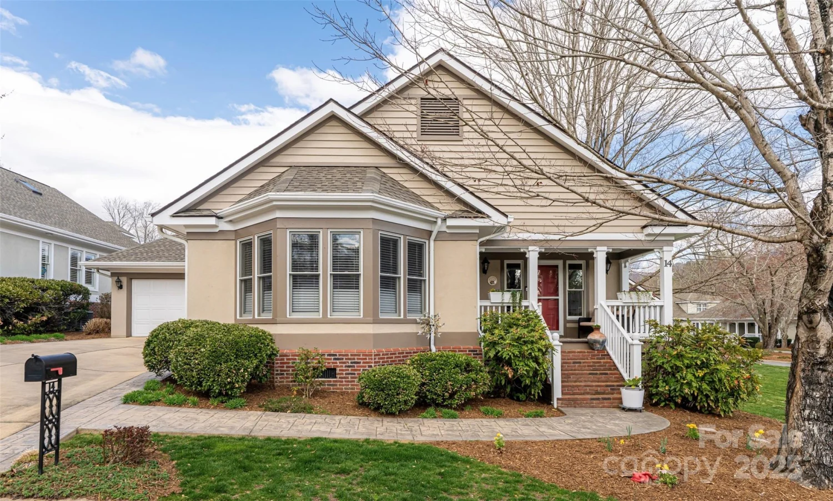64 pinedale roadAsheville, NC 28805
64 pinedale roadAsheville, NC 28805
Description
Presenting 64 Pinedale Rd, a high-quality modern craftsman located in The Grove at Haw Creek. Come on up to the covered front porch and enter an open floor plan that seamlessly flows through your kitchen, dining and living spaces to the covered back deck providing plenty of room for everyone to gather and grill. Need some privacy to work? We've got you covered with a dedicated office space and adjacent half bath. The top level has 3 well sized bedrooms, all with their own en-suite baths and walk-in closets. The thoughtfully placed laundry on this floor ensures no lugging it up or down any stairs. Retreat to the lower level that could be used as a game room, theatre or as an additional living space complete with built in wet bar area. You also have a huge full bath and another deck space down here to complete the package. The Grove is a friendly community with sidewalks and streetlights convenient to downtown, the mall and VA Hospital. Take a look today!
Property Details for 64 Pinedale Road
- Subdivision ComplexThe Grove At Haw Creek
- Architectural StyleArts and Crafts
- Num Of Garage Spaces2
- Parking FeaturesAttached Garage
- Property AttachedNo
LISTING UPDATED:
- StatusActive
- MLS #CAR4210375
- Days on Site81
- HOA Fees$400 / year
- MLS TypeResidential
- Year Built2025
- CountryBuncombe
LISTING UPDATED:
- StatusActive
- MLS #CAR4210375
- Days on Site81
- HOA Fees$400 / year
- MLS TypeResidential
- Year Built2025
- CountryBuncombe
Building Information for 64 Pinedale Road
- StoriesTwo
- Year Built2025
- Lot Size0.0000 Acres
Payment Calculator
Term
Interest
Home Price
Down Payment
The Payment Calculator is for illustrative purposes only. Read More
Property Information for 64 Pinedale Road
Summary
Location and General Information
- Directions: GPS is accurate. From Downtown take 240 E to Exit 7, US 70E/Tunnel Rd. Turn left. Travel 1.3 miles. Turn left on Governors View Rd. Turn left on Pinedale. Home will be on the left.
- Coordinates: 35.596081,-82.498496
School Information
- Elementary School: Charles C Bell
- Middle School: AC Reynolds
- High School: AC Reynolds
Taxes and HOA Information
- Parcel Number: 9669-00-1189-00000
- Tax Legal Description: DEED DATE: 03/26/2024 DEED: 6395-172 SUBDIV: THE GROVE AT HAW CREEK BLOCK: LOT: 37 SECTION: PLAT: 0122-0196
Virtual Tour
Parking
- Open Parking: No
Interior and Exterior Features
Interior Features
- Cooling: Ductless, Heat Pump
- Heating: Ductless, Heat Pump
- Appliances: Bar Fridge, Disposal, ENERGY STAR Qualified Dishwasher, ENERGY STAR Qualified Refrigerator, Gas Range, Microwave, Tankless Water Heater
- Basement: Daylight, Exterior Entry, Finished, Interior Entry
- Fireplace Features: Gas, Living Room
- Flooring: Tile, Wood
- Interior Features: Breakfast Bar, Open Floorplan, Walk-In Closet(s)
- Levels/Stories: Two
- Window Features: Insulated Window(s)
- Foundation: Basement
- Total Half Baths: 1
- Bathrooms Total Integer: 5
Exterior Features
- Construction Materials: Fiber Cement
- Patio And Porch Features: Covered, Deck, Front Porch
- Pool Features: None
- Road Surface Type: Concrete, Paved
- Roof Type: Shingle
- Laundry Features: Electric Dryer Hookup, Laundry Closet, Upper Level, Washer Hookup
- Pool Private: No
Property
Utilities
- Sewer: Public Sewer
- Utilities: Cable Available, Natural Gas
- Water Source: City
Property and Assessments
- Home Warranty: No
Green Features
Lot Information
- Above Grade Finished Area: 2102
Rental
Rent Information
- Land Lease: No
Public Records for 64 Pinedale Road
Home Facts
- Beds3
- Baths4
- Above Grade Finished2,102 SqFt
- Below Grade Finished782 SqFt
- StoriesTwo
- Lot Size0.0000 Acres
- StyleSingle Family Residence
- Year Built2025
- APN9669-00-1189-00000
- CountyBuncombe
- ZoningRS4





