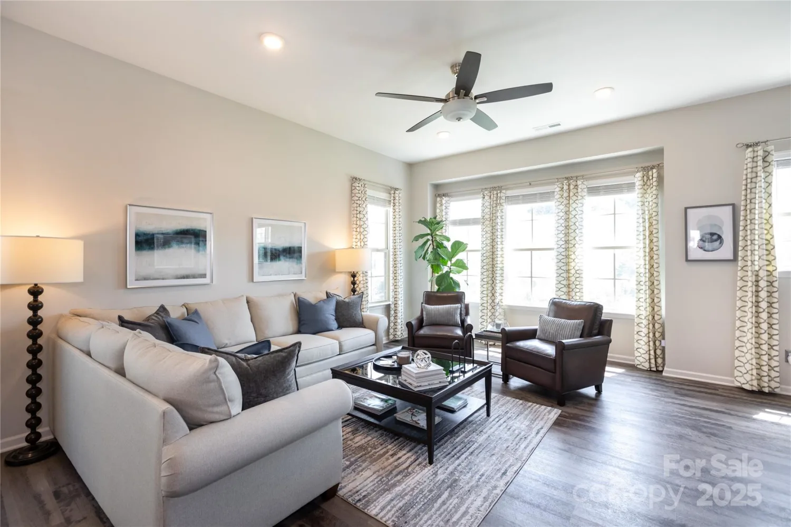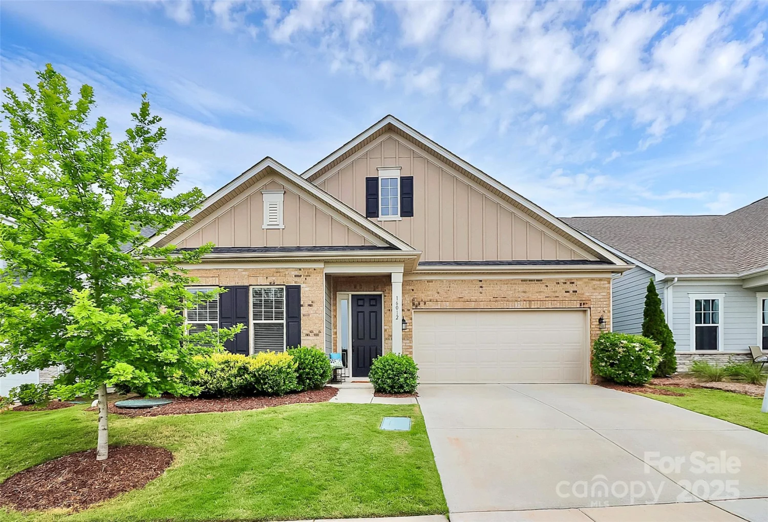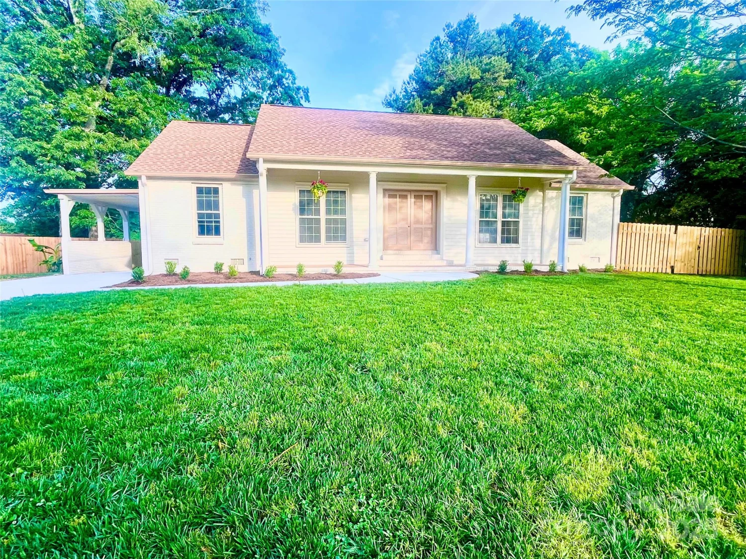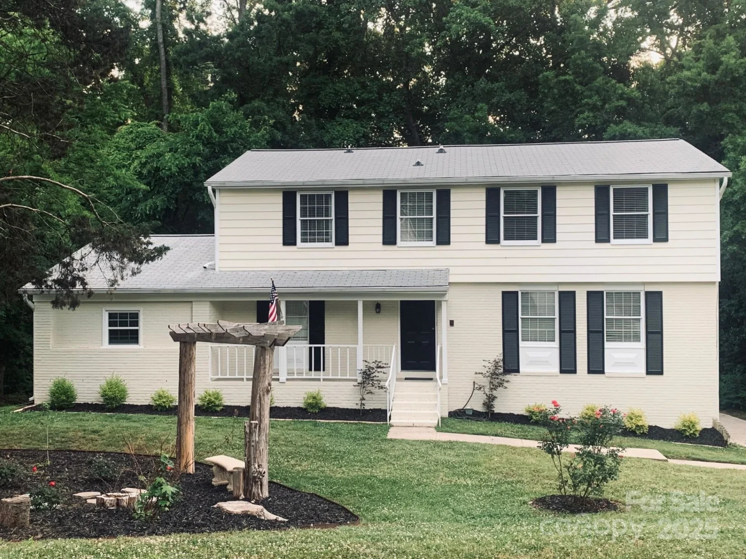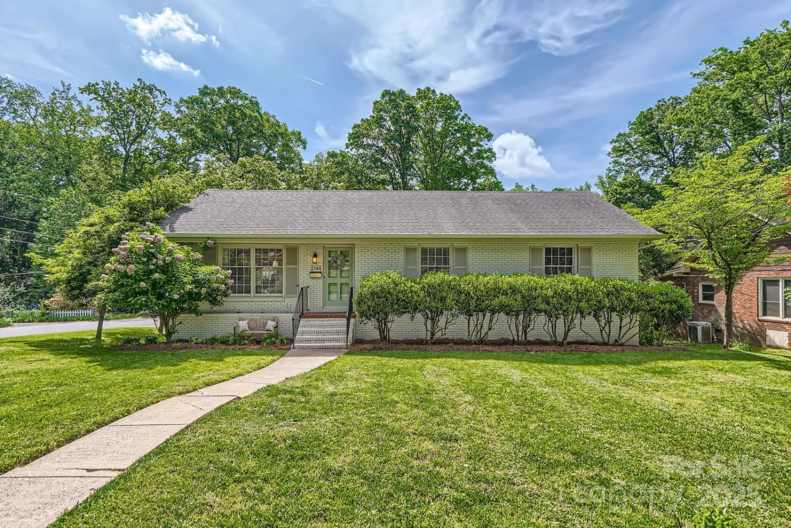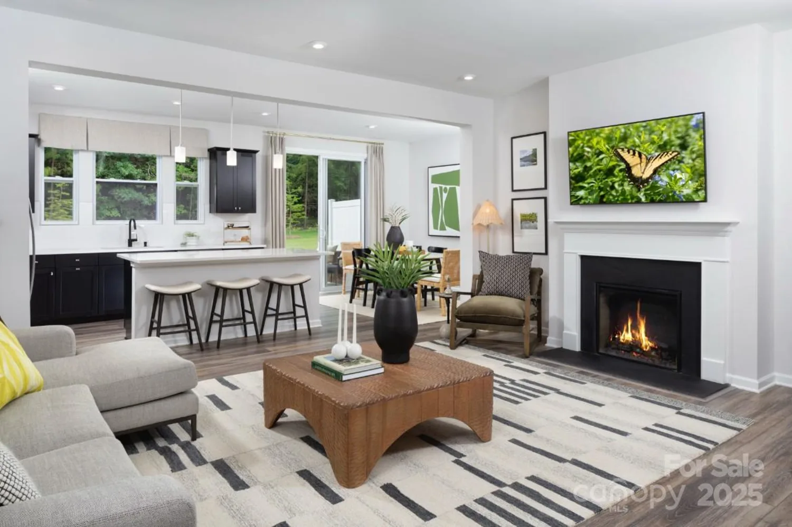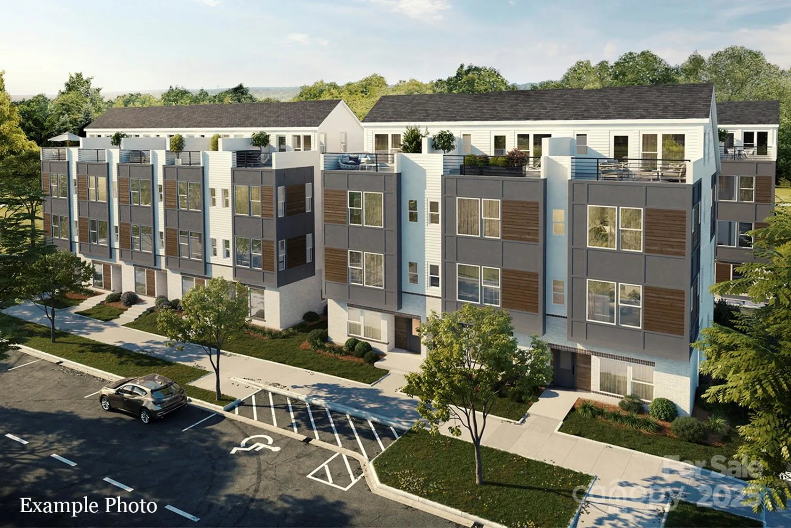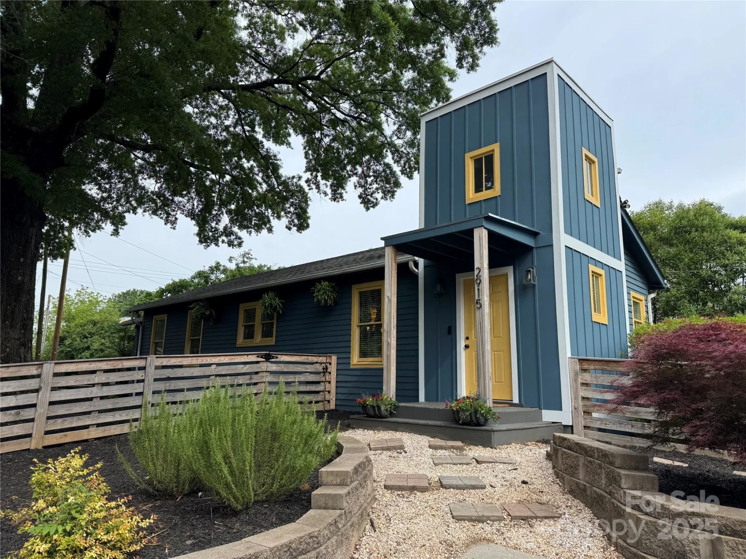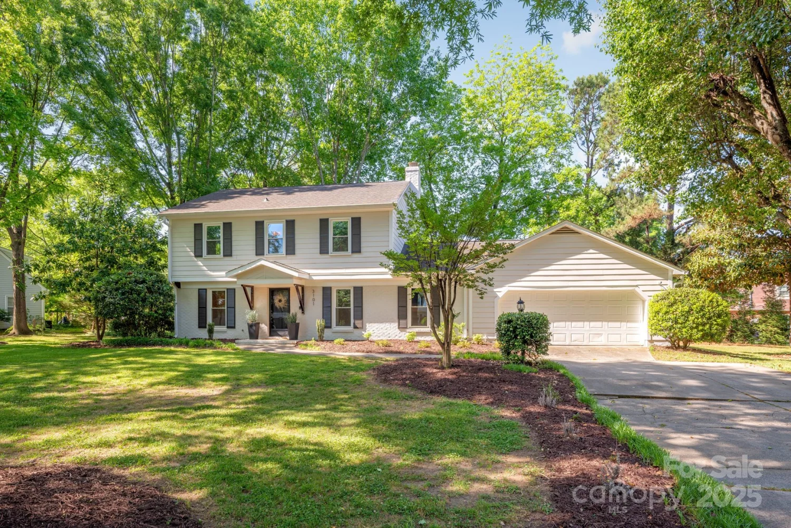224 parkwood avenueCharlotte, NC 28206
224 parkwood avenueCharlotte, NC 28206
Description
Welcome to the rooftop lifestyle you’ve been dreaming of—where skyline views, city vibes, and modern luxury collide. Located in Charlotte’s sought-after Optimist Park, 224 Parkwood Ave is a 3-bedroom, 3.5-bath stunner designed for those who crave style and convenience. Inside, you’ll find an open-concept layout with fresh paint, upgraded hardwoods, and a chef-inspired kitchen featuring a granite island, stainless steel appliances, and tons of storage. Upstairs, the versatile bonus space leads to a private rooftop terrace complete with a built-in bar and jaw-dropping views of Uptown—perfect for entertaining or winding down. A 2-car tandem garage with epoxy flooring offers even more space. And the location? Steps from Optimist Hall, the Parkwood light rail station, Birdsong Brewery, Rosie’s Wine & Coffee, and Bird Pizzeria. This isn’t just a home—it’s a Charlotte lifestyle, and it’s calling your name.
Property Details for 224 Parkwood Avenue
- Subdivision ComplexOptimist Park
- ExteriorRooftop Terrace
- Num Of Garage Spaces2
- Parking FeaturesDriveway, Attached Garage, Garage Faces Rear
- Property AttachedNo
LISTING UPDATED:
- StatusActive
- MLS #CAR4243520
- Days on Site32
- HOA Fees$243 / month
- MLS TypeResidential
- Year Built2019
- CountryMecklenburg
LISTING UPDATED:
- StatusActive
- MLS #CAR4243520
- Days on Site32
- HOA Fees$243 / month
- MLS TypeResidential
- Year Built2019
- CountryMecklenburg
Building Information for 224 Parkwood Avenue
- StoriesFour
- Year Built2019
- Lot Size0.0000 Acres
Payment Calculator
Term
Interest
Home Price
Down Payment
The Payment Calculator is for illustrative purposes only. Read More
Property Information for 224 Parkwood Avenue
Summary
Location and General Information
- Community Features: Sidewalks, None
- View: City
- Coordinates: 35.234633,-80.825693
School Information
- Elementary School: Villa Heights
- Middle School: Eastway
- High School: Garinger
Taxes and HOA Information
- Parcel Number: 081-077-37
- Tax Legal Description: LD BLDG 3 M65-528
Virtual Tour
Parking
- Open Parking: No
Interior and Exterior Features
Interior Features
- Cooling: Central Air
- Heating: Central
- Appliances: Dishwasher, Disposal
- Flooring: Carpet, Tile, Wood
- Interior Features: Attic Stairs Pulldown, Drop Zone, Entrance Foyer, Kitchen Island, Open Floorplan, Walk-In Closet(s)
- Levels/Stories: Four
- Foundation: Slab
- Total Half Baths: 1
- Bathrooms Total Integer: 4
Exterior Features
- Construction Materials: Brick Partial, Fiber Cement
- Patio And Porch Features: Terrace
- Pool Features: None
- Road Surface Type: Concrete, Paved
- Roof Type: Shingle
- Security Features: Smoke Detector(s)
- Laundry Features: Laundry Closet, Third Level
- Pool Private: No
Property
Utilities
- Sewer: Public Sewer
- Utilities: Cable Available, Electricity Connected
- Water Source: City
Property and Assessments
- Home Warranty: No
Green Features
Lot Information
- Above Grade Finished Area: 1891
- Lot Features: Level, Views
Rental
Rent Information
- Land Lease: No
Public Records for 224 Parkwood Avenue
Home Facts
- Beds3
- Baths3
- Above Grade Finished1,891 SqFt
- StoriesFour
- Lot Size0.0000 Acres
- StyleTownhouse
- Year Built2019
- APN081-077-37
- CountyMecklenburg


