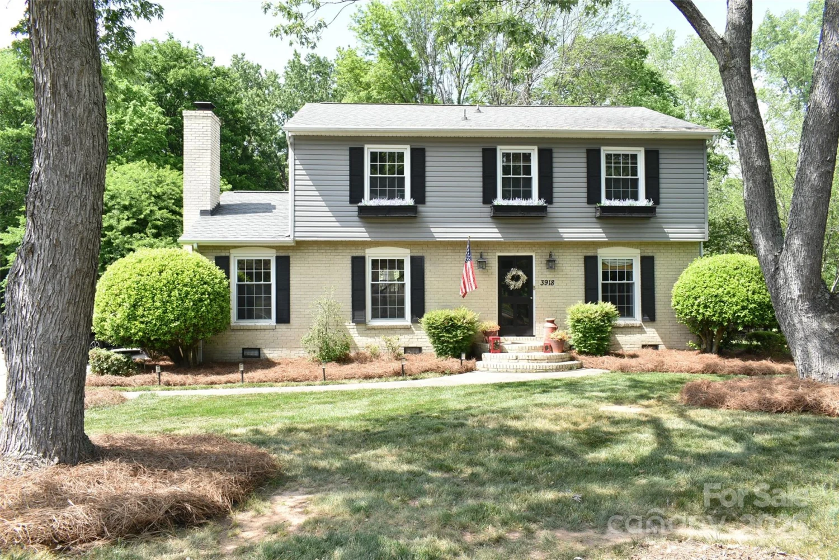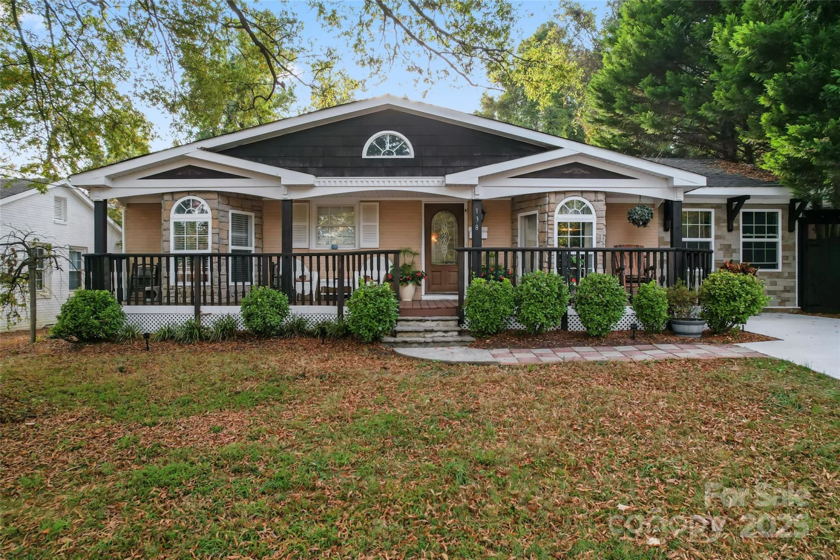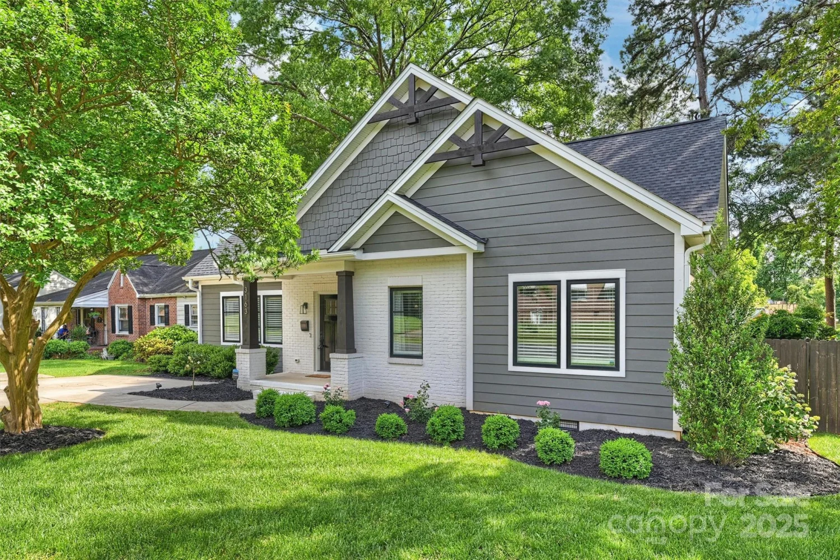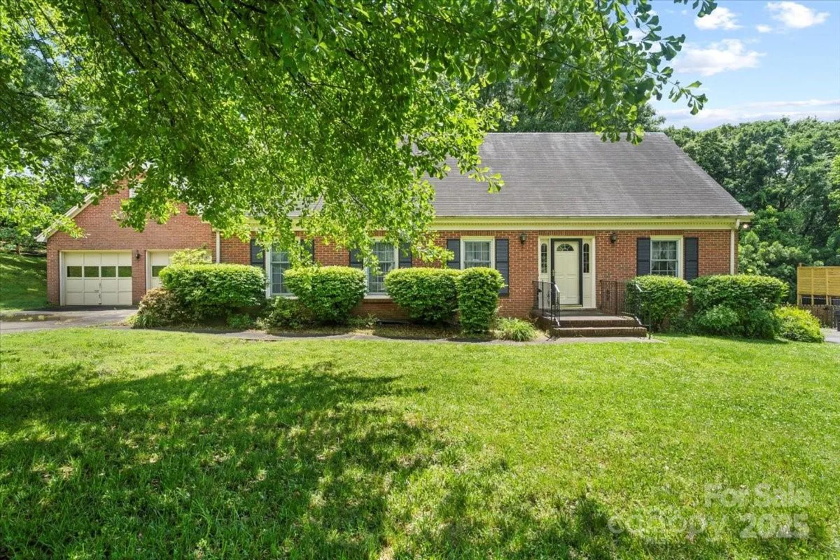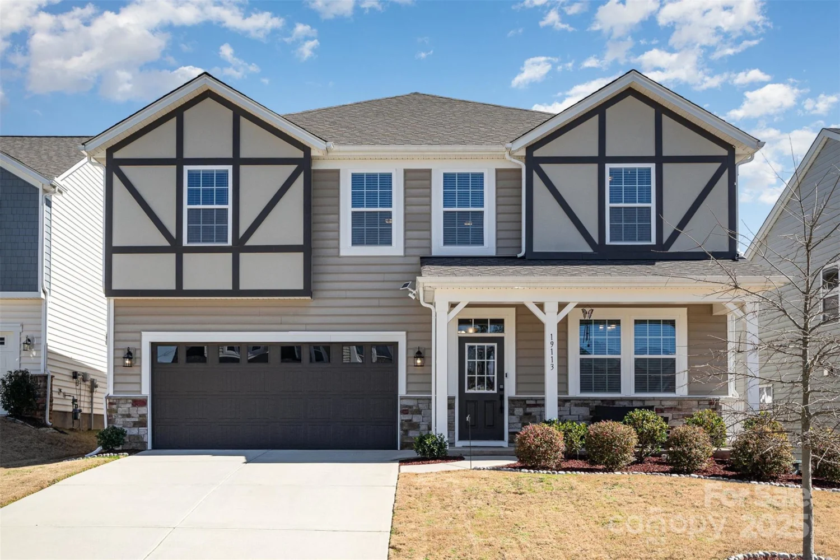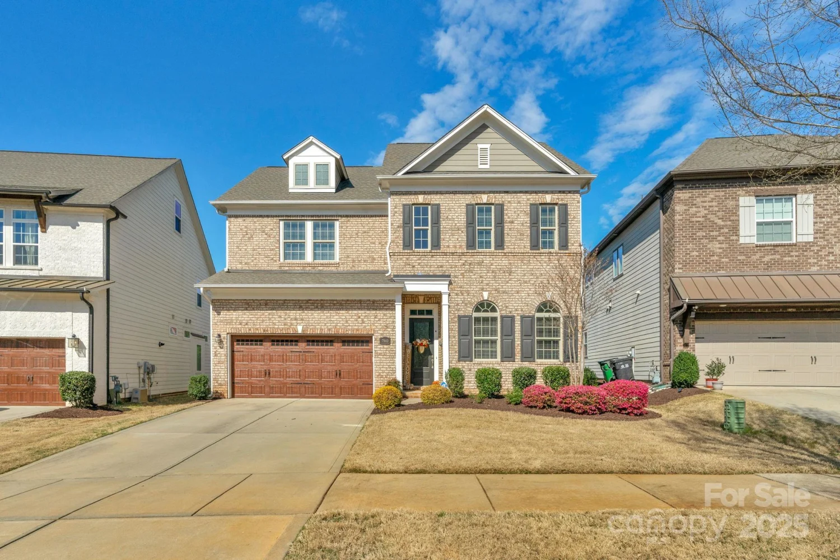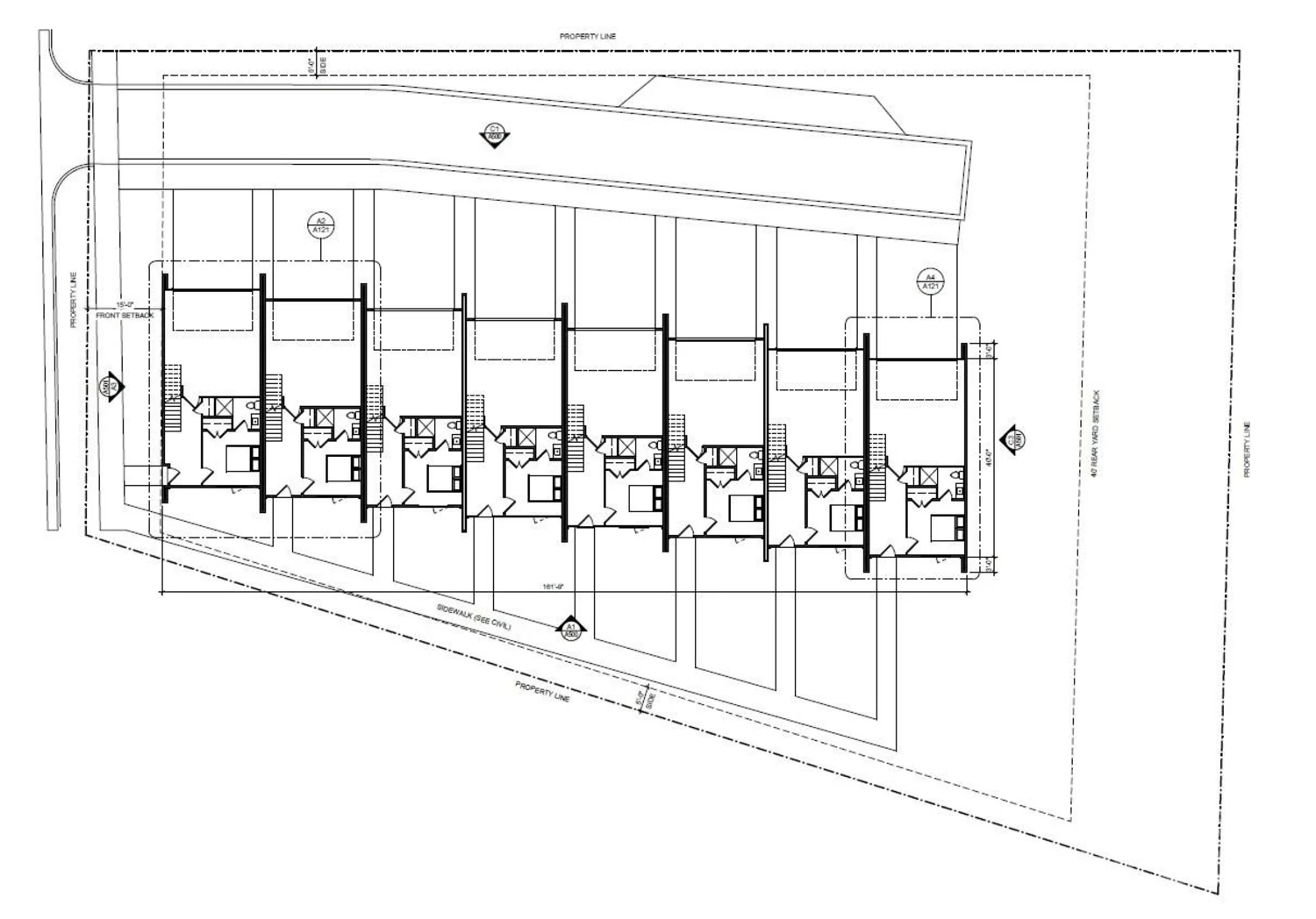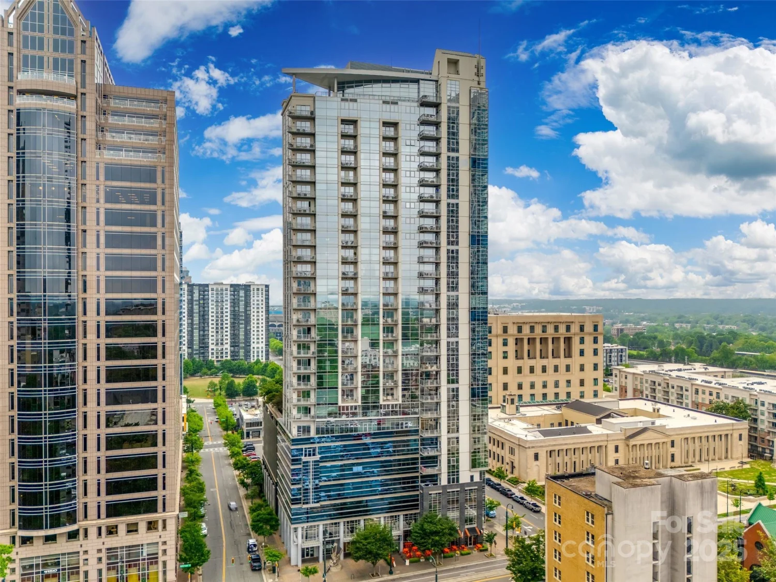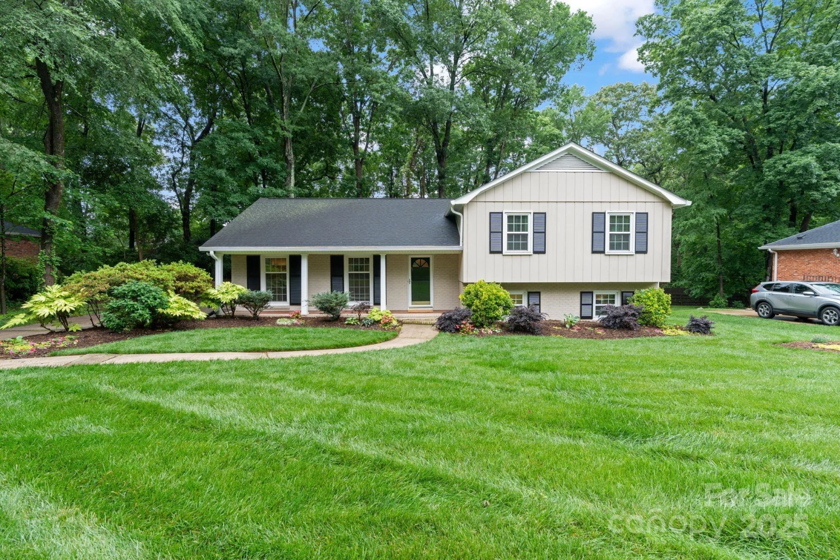2315 dundeen streetCharlotte, NC 28216
2315 dundeen streetCharlotte, NC 28216
Description
Nestled in the serene enclave of Washington Heights, this stunning move-in ready Craftsman-style residence is a rare blend of timeless charm and modern refinement. Thoughtfully designed with an open-concept layout, the home features 9-foot ceilings, a spacious great room, and a chef’s kitchen adorned with quartz countertops, a farmhouse sink, stainless steel appliances—including a gas range, hood, and microwave drawer—and an inviting breakfast bar. Exquisite details abound, from soft-close cabinetry to site-finished hardwoods and elegant millwork throughout. The oversized primary suite offers a tranquil retreat with a spa-inspired bath, double vanities, a rainfall shower, and a generous walk-in closet. A versatile upstairs loft provides the perfect space for work or leisure, while the private rear patio invites peaceful moments outdoors. A rare opportunity to own a home that is as refined as it is welcoming.
Property Details for 2315 Dundeen Street
- Subdivision ComplexWashington Heights
- Architectural StyleArts and Crafts
- Num Of Garage Spaces2
- Parking FeaturesDetached Garage
- Property AttachedNo
LISTING UPDATED:
- StatusActive
- MLS #CAR4243951
- Days on Site33
- MLS TypeResidential
- Year Built2022
- CountryMecklenburg
LISTING UPDATED:
- StatusActive
- MLS #CAR4243951
- Days on Site33
- MLS TypeResidential
- Year Built2022
- CountryMecklenburg
Building Information for 2315 Dundeen Street
- StoriesTwo
- Year Built2022
- Lot Size0.0000 Acres
Payment Calculator
Term
Interest
Home Price
Down Payment
The Payment Calculator is for illustrative purposes only. Read More
Property Information for 2315 Dundeen Street
Summary
Location and General Information
- Coordinates: 35.254866,-80.858095
School Information
- Elementary School: Bruns Avenue
- Middle School: Ranson
- High School: West Charlotte
Taxes and HOA Information
- Parcel Number: 069-063-33
- Tax Legal Description: L6 B7 M230-228
Virtual Tour
Parking
- Open Parking: Yes
Interior and Exterior Features
Interior Features
- Cooling: Ceiling Fan(s), Central Air
- Heating: Central, Zoned
- Appliances: Dishwasher, Disposal, Electric Cooktop, Electric Oven, Electric Range
- Fireplace Features: Living Room
- Levels/Stories: Two
- Foundation: Crawl Space
- Bathrooms Total Integer: 3
Exterior Features
- Construction Materials: Hardboard Siding
- Pool Features: None
- Road Surface Type: Concrete
- Laundry Features: Laundry Room, Main Level
- Pool Private: No
Property
Utilities
- Sewer: Public Sewer
- Utilities: Cable Connected
- Water Source: City
Property and Assessments
- Home Warranty: No
Green Features
Lot Information
- Above Grade Finished Area: 2410
Rental
Rent Information
- Land Lease: No
Public Records for 2315 Dundeen Street
Home Facts
- Beds4
- Baths3
- Above Grade Finished2,410 SqFt
- StoriesTwo
- Lot Size0.0000 Acres
- StyleSingle Family Residence
- Year Built2022
- APN069-063-33
- CountyMecklenburg


