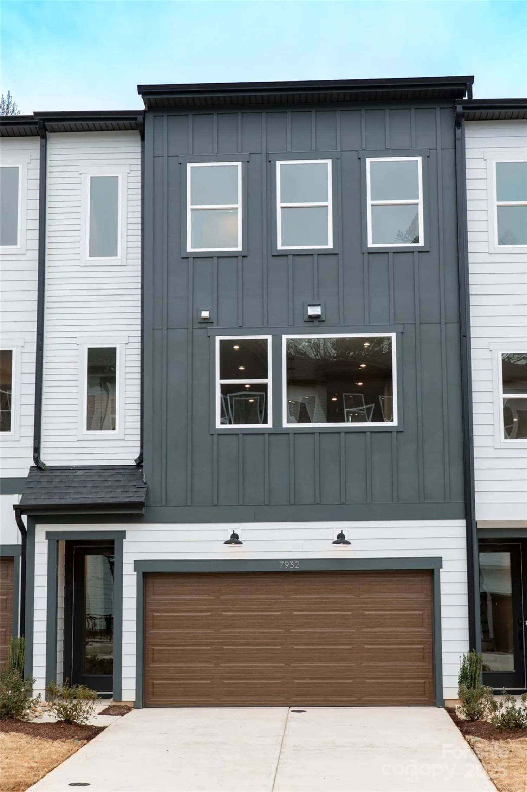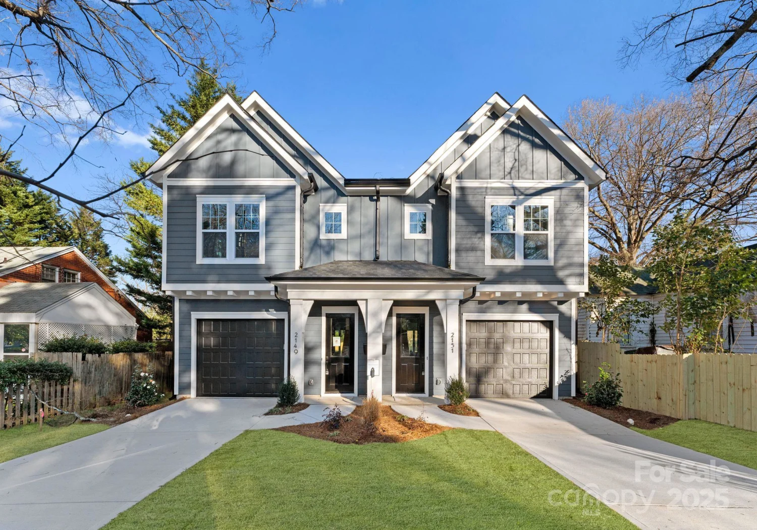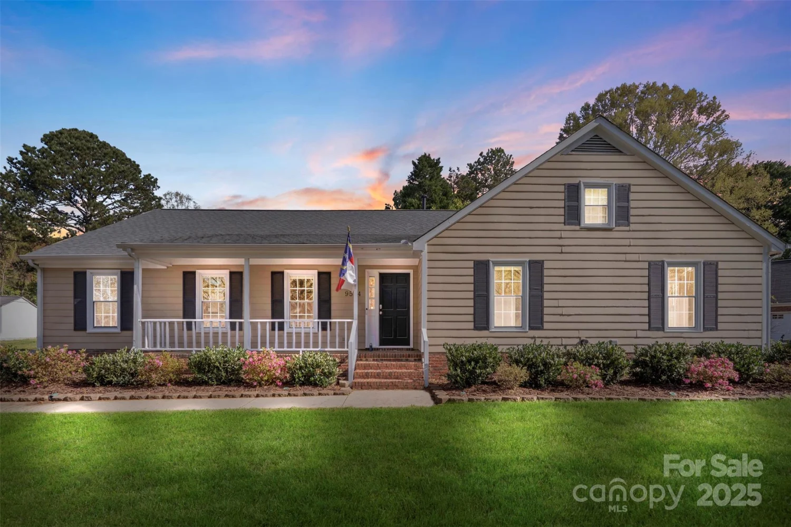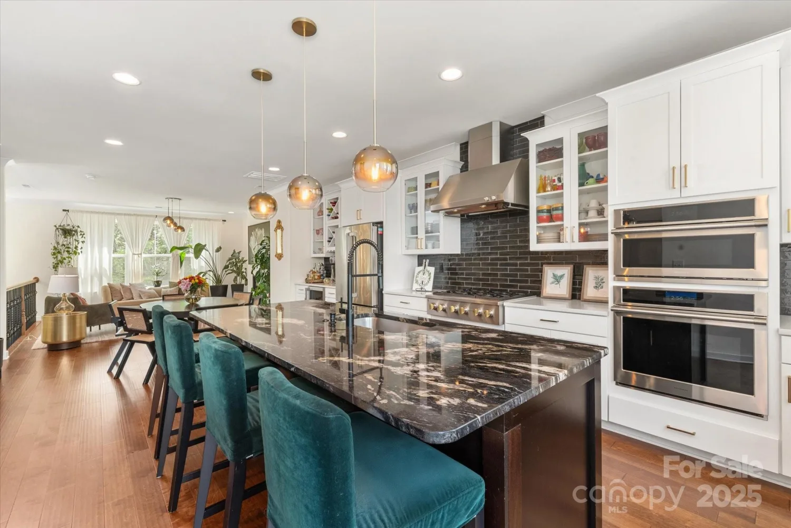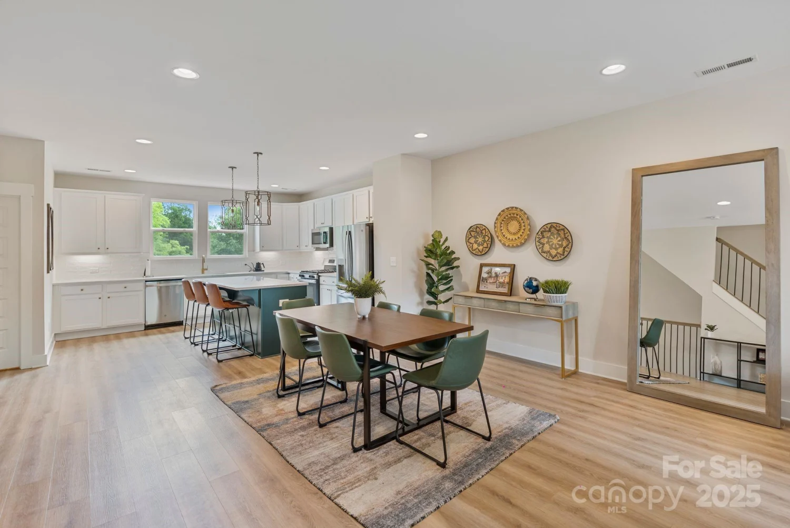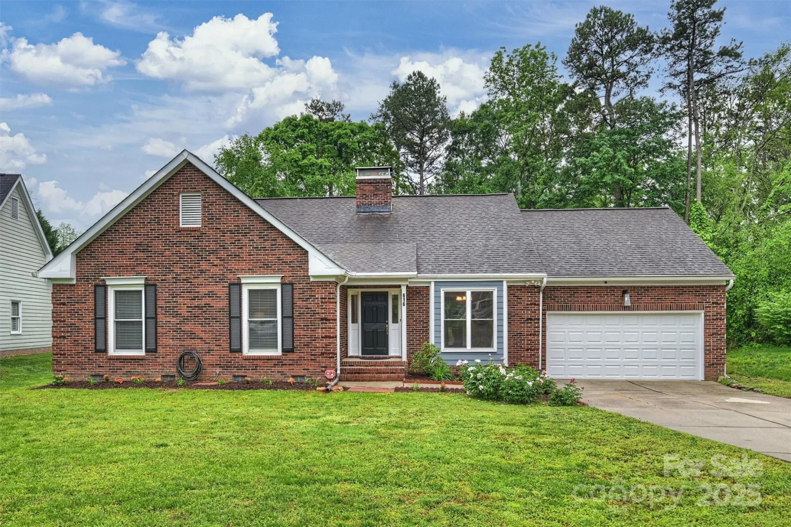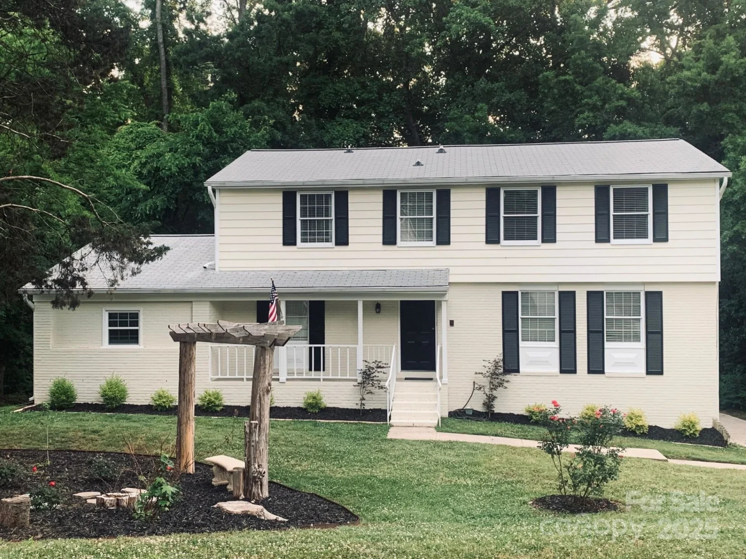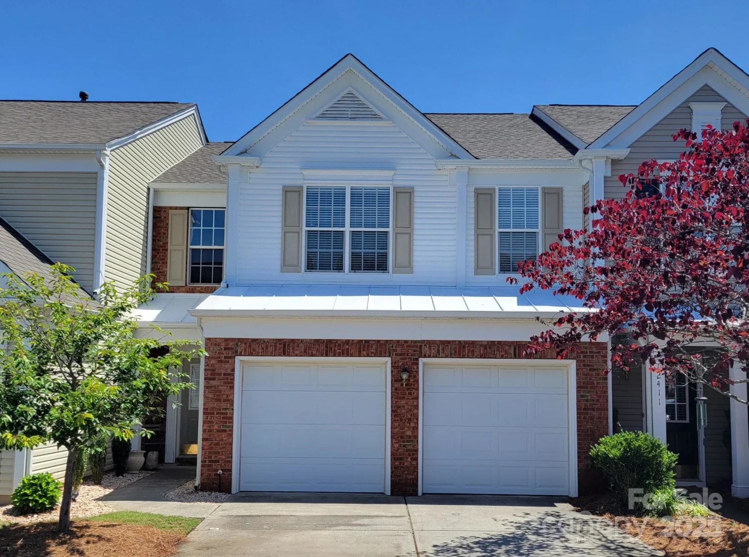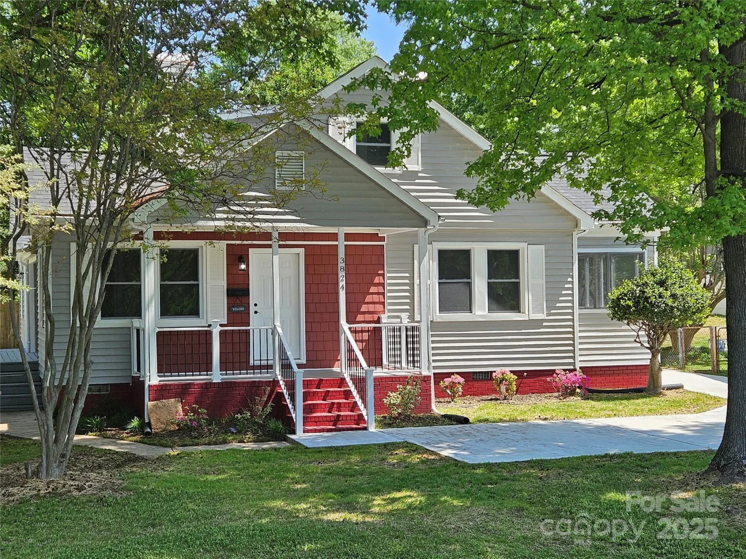19113 hawk haven laneCharlotte, NC 28278
19113 hawk haven laneCharlotte, NC 28278
Description
This beautiful 5-bedroom, 3-bathroom home, built by Mattamy Homes, offers an incredible opportunity with a 3.85% assumable VA mortgage—a rare find in today’s market! With new carpet, fresh paint, builder-upgraded flooring, and added ceiling fans throughout, it’s move-in ready and full of upgrades. The Crosby floor plan provides plenty of space with a flex room, large loft, and a main-floor primary suite featuring a tiled shower and walk-in closet. The kitchen is perfect for cooking and entertaining, with an oversized island, granite countertops, stainless steel appliances, white cabinetry, and a butler’s pantry. A gas fireplace and gas stove add warmth and charm, while the fenced backyard offers privacy and room to relax. The refrigerator and washer/dryer will convey with the home, making moving even easier. Plus, the neighborhood features great amenities, including an outdoor pool and playground. Don’t miss out on this amazing home and the unbeatable financing opportunity!
Property Details for 19113 Hawk Haven Lane
- Subdivision ComplexRidgewater
- Architectural StyleTransitional
- Num Of Garage Spaces2
- Parking FeaturesDriveway, Attached Garage, Garage Faces Front
- Property AttachedNo
LISTING UPDATED:
- StatusActive
- MLS #CAR4228687
- Days on Site61
- HOA Fees$260 / month
- MLS TypeResidential
- Year Built2020
- CountryMecklenburg
LISTING UPDATED:
- StatusActive
- MLS #CAR4228687
- Days on Site61
- HOA Fees$260 / month
- MLS TypeResidential
- Year Built2020
- CountryMecklenburg
Building Information for 19113 Hawk Haven Lane
- StoriesTwo
- Year Built2020
- Lot Size0.0000 Acres
Payment Calculator
Term
Interest
Home Price
Down Payment
The Payment Calculator is for illustrative purposes only. Read More
Property Information for 19113 Hawk Haven Lane
Summary
Location and General Information
- Community Features: Outdoor Pool, Playground
- Directions: From Hamilton Rd, left onto Youngblood Rd, left onto McKee Rd, continue straight onto Bankhead Rd, left onto Hawk Haven Ln, property will be on the left
- Coordinates: 35.052447,-81.035666
School Information
- Elementary School: Palisades Park
- Middle School: Southwest
- High School: Palisades
Taxes and HOA Information
- Parcel Number: 21714728
- Tax Legal Description: L236 M65-293
Virtual Tour
Parking
- Open Parking: No
Interior and Exterior Features
Interior Features
- Cooling: Central Air
- Heating: Forced Air, Natural Gas
- Appliances: Dishwasher, Disposal, Gas Oven, Gas Range, Gas Water Heater, Microwave, Plumbed For Ice Maker, Refrigerator, Washer/Dryer
- Fireplace Features: Gas Log, Living Room
- Flooring: Carpet, Laminate, Tile
- Interior Features: Breakfast Bar, Built-in Features, Garden Tub, Kitchen Island, Split Bedroom, Walk-In Closet(s), Walk-In Pantry
- Levels/Stories: Two
- Foundation: Slab
- Total Half Baths: 1
- Bathrooms Total Integer: 4
Exterior Features
- Construction Materials: Vinyl
- Fencing: Fenced
- Patio And Porch Features: Covered, Patio, Porch
- Pool Features: None
- Road Surface Type: Concrete, Paved
- Laundry Features: Electric Dryer Hookup, Laundry Room, Upper Level, Washer Hookup
- Pool Private: No
Property
Utilities
- Sewer: Public Sewer
- Water Source: City
Property and Assessments
- Home Warranty: No
Green Features
Lot Information
- Above Grade Finished Area: 3243
- Lot Features: Cleared
Rental
Rent Information
- Land Lease: No
Public Records for 19113 Hawk Haven Lane
Home Facts
- Beds5
- Baths3
- Above Grade Finished3,243 SqFt
- StoriesTwo
- Lot Size0.0000 Acres
- StyleSingle Family Residence
- Year Built2020
- APN21714728
- CountyMecklenburg


