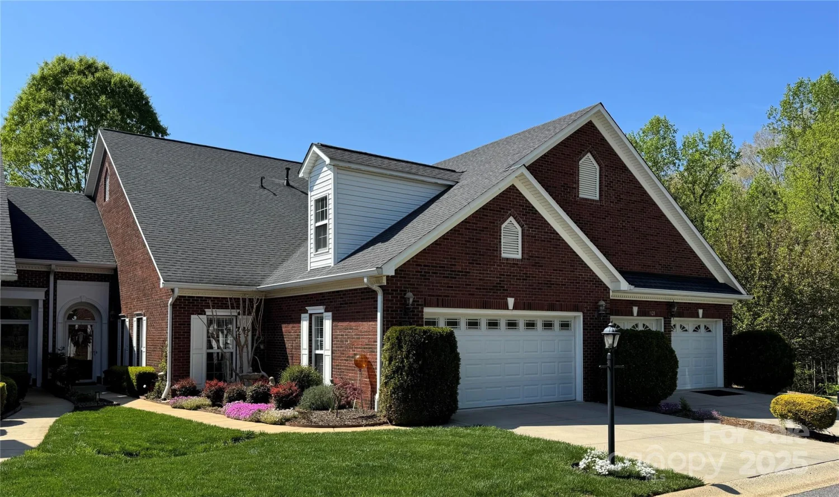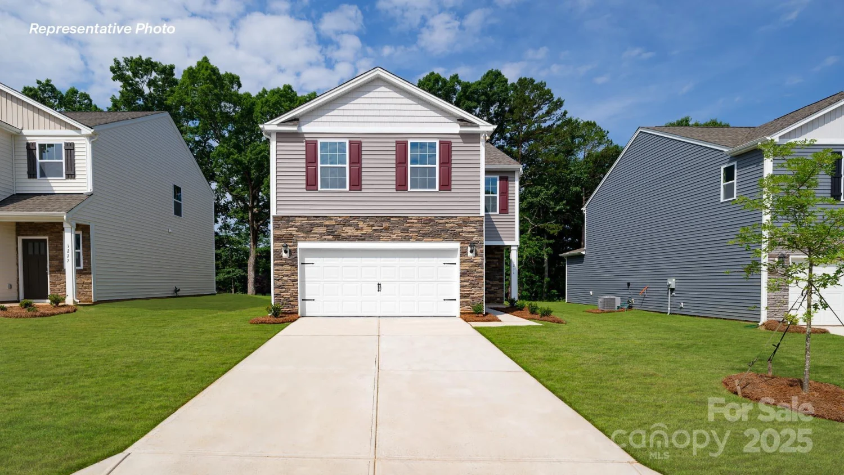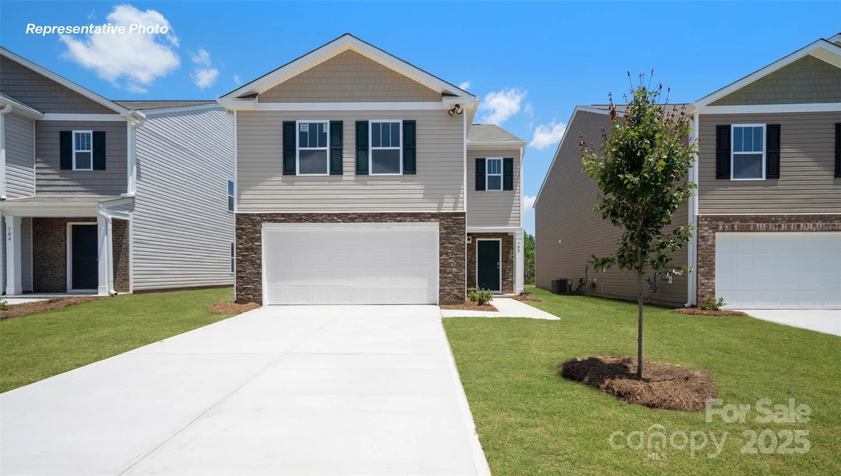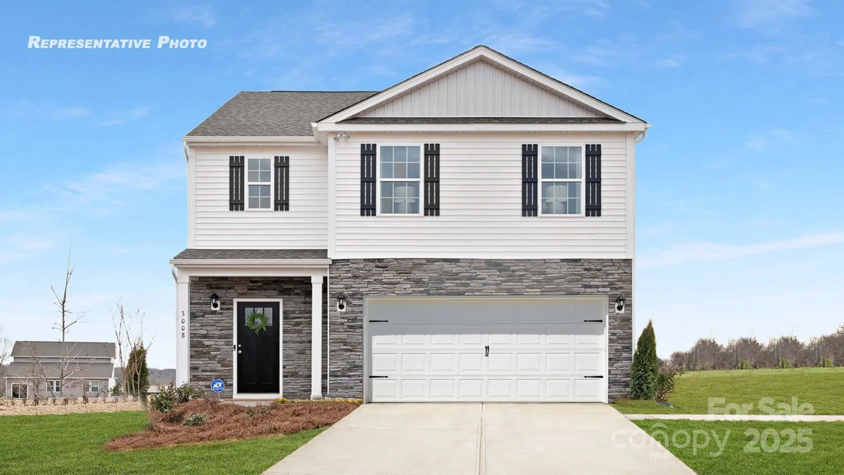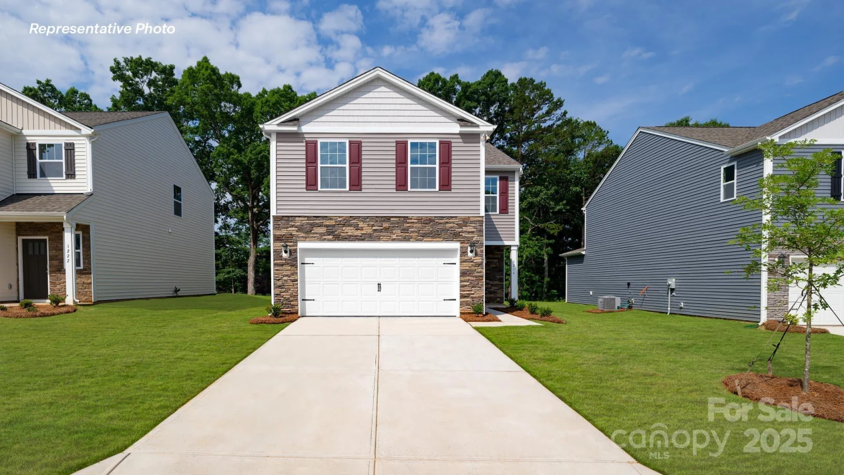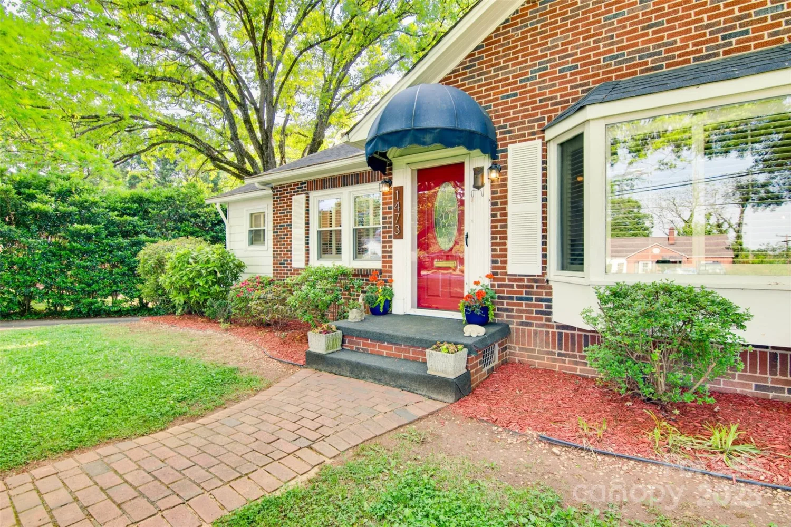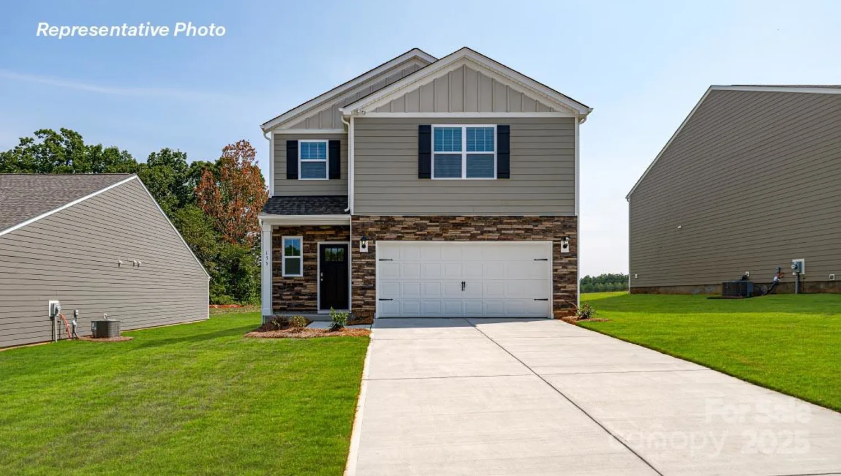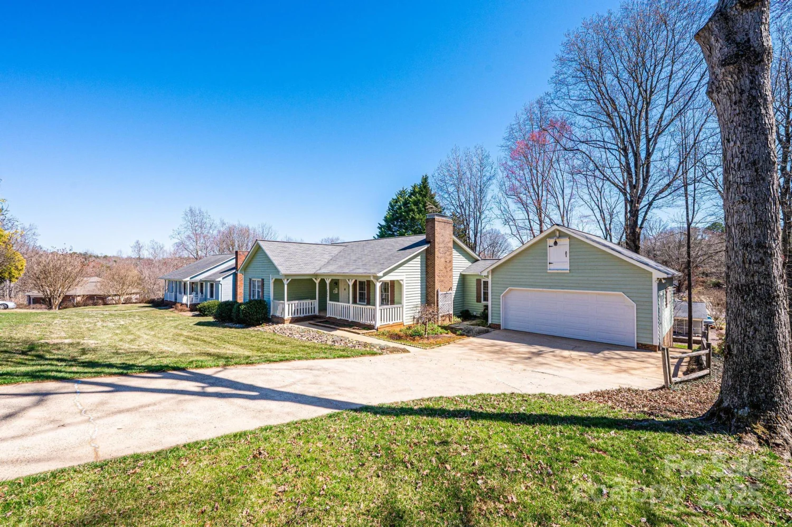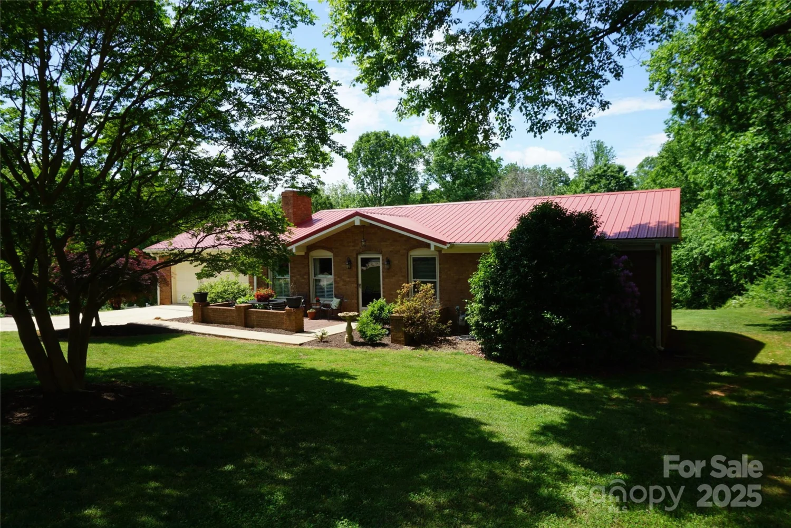1213 10th street lane nw 3Hickory, NC 28601
1213 10th street lane nw 3Hickory, NC 28601
Description
Welcome to this spacious and inviting home nestled in a serene neighborhood of NW Hickory offering 3 bdrms & 2 full baths on the main level, plus 1 bdrm & 1 full bath in the finished basement. Enjoy a bright layout with a large living room and a formal dining room complete with a gas log fireplace—perfect for gatherings and cozy evenings. Step outside to your own backyard oasis! The huge lighted deck with a gazebo overlooks a lush, flowering landscape and a private yard, offering the ideal setting for outdoor entertaining or quiet relaxation. Hardwood floors throughout the main level and tiled bathrooms. Laundry hookups on both levels (primary bath & basement). Workshop/garden shed for hobbies or storage. Double garage plus ample driveway parking. All kitchen appliances convey. Tons of storage space throughout This home is move-in ready and packed with charm, functionality, and comfort. Room to Live, Relax, and Entertain!
Property Details for 1213 10th Street Lane NW 3
- Subdivision ComplexRock Acres
- Architectural StyleRanch
- Num Of Garage Spaces2
- Parking FeaturesDriveway, Attached Garage
- Property AttachedNo
- Waterfront FeaturesNone
LISTING UPDATED:
- StatusActive
- MLS #CAR4244010
- Days on Site1
- MLS TypeResidential
- Year Built1962
- CountryCatawba
LISTING UPDATED:
- StatusActive
- MLS #CAR4244010
- Days on Site1
- MLS TypeResidential
- Year Built1962
- CountryCatawba
Building Information for 1213 10th Street Lane NW 3
- StoriesOne
- Year Built1962
- Lot Size0.0000 Acres
Payment Calculator
Term
Interest
Home Price
Down Payment
The Payment Calculator is for illustrative purposes only. Read More
Property Information for 1213 10th Street Lane NW 3
Summary
Location and General Information
- Coordinates: 35.750385,-81.36067
School Information
- Elementary School: Viewmont
- Middle School: Grandview
- High School: Hickory
Taxes and HOA Information
- Parcel Number: 2793129663060000
- Tax Legal Description: Lot 3 Block C
Virtual Tour
Parking
- Open Parking: No
Interior and Exterior Features
Interior Features
- Cooling: Central Air
- Heating: Natural Gas
- Appliances: Dishwasher, Double Oven, Gas Range, Microwave, Refrigerator, Washer/Dryer
- Basement: Full
- Fireplace Features: Den, Gas Log, Wood Burning
- Flooring: Carpet, Tile, Vinyl, Wood
- Levels/Stories: One
- Foundation: Basement
- Bathrooms Total Integer: 3
Exterior Features
- Construction Materials: Brick Full
- Horse Amenities: None
- Patio And Porch Features: Deck
- Pool Features: None
- Road Surface Type: Concrete, Paved
- Laundry Features: Multiple Locations
- Pool Private: No
- Other Structures: Gazebo, Workshop
Property
Utilities
- Sewer: Public Sewer
- Utilities: Cable Connected, Natural Gas
- Water Source: Public
Property and Assessments
- Home Warranty: No
Green Features
Lot Information
- Above Grade Finished Area: 1920
- Waterfront Footage: None
Multi Family
- # Of Units In Community: 3
Rental
Rent Information
- Land Lease: No
Public Records for 1213 10th Street Lane NW 3
Home Facts
- Beds4
- Baths3
- Above Grade Finished1,920 SqFt
- Below Grade Finished960 SqFt
- StoriesOne
- Lot Size0.0000 Acres
- StyleSingle Family Residence
- Year Built1962
- APN2793129663060000
- CountyCatawba


