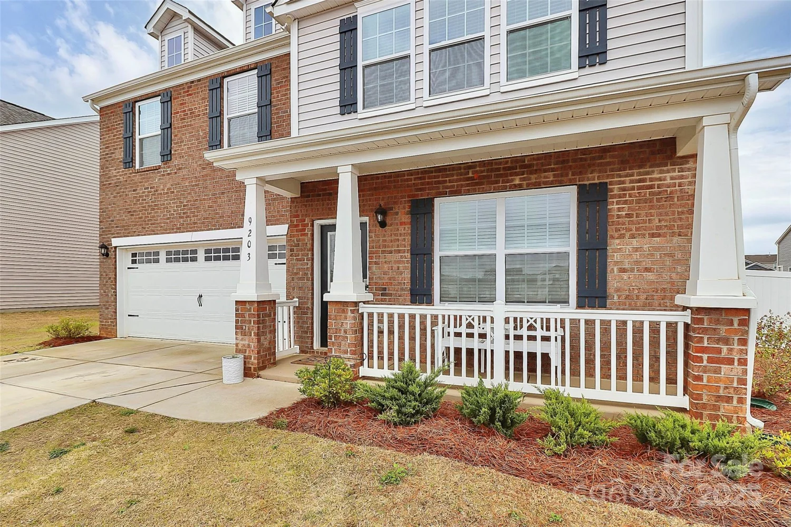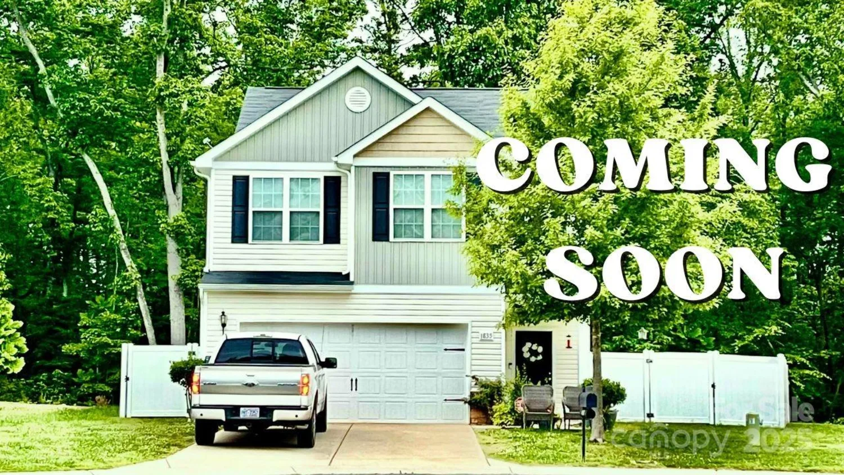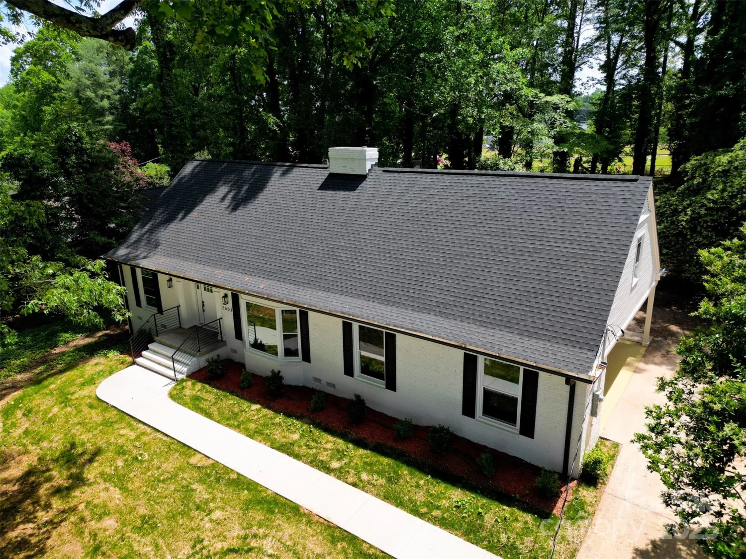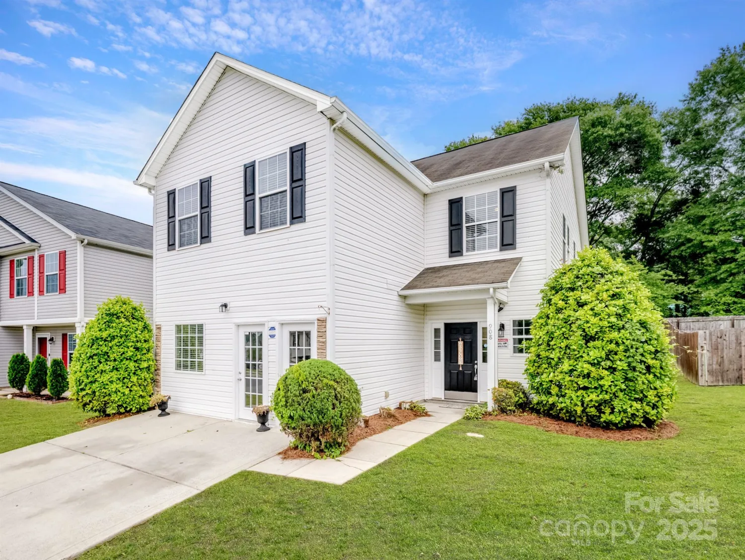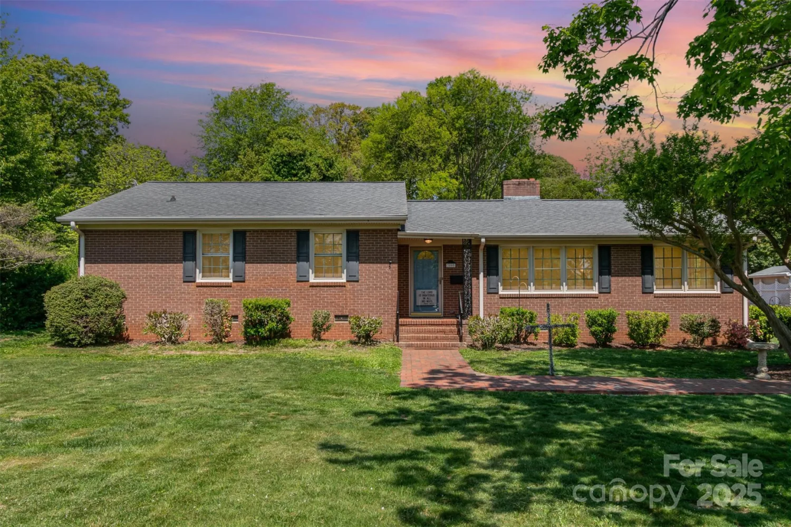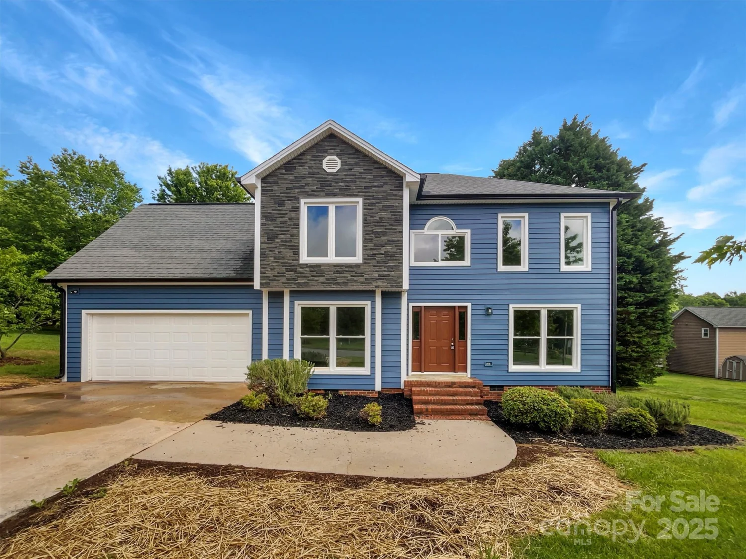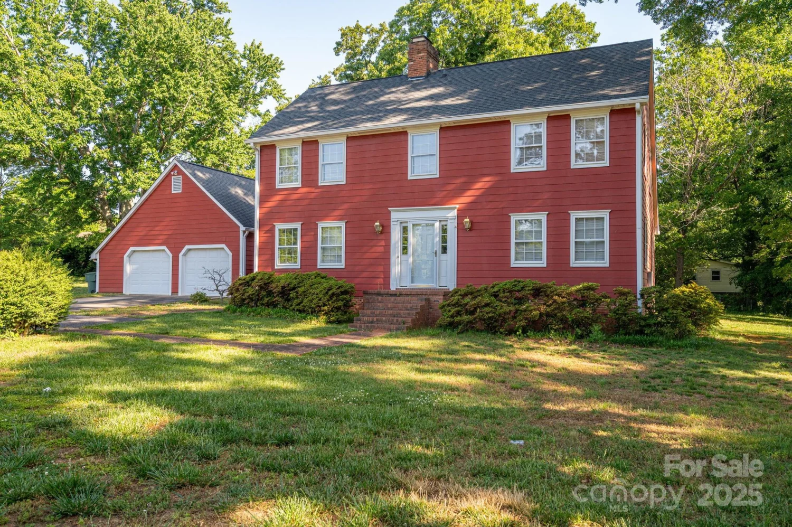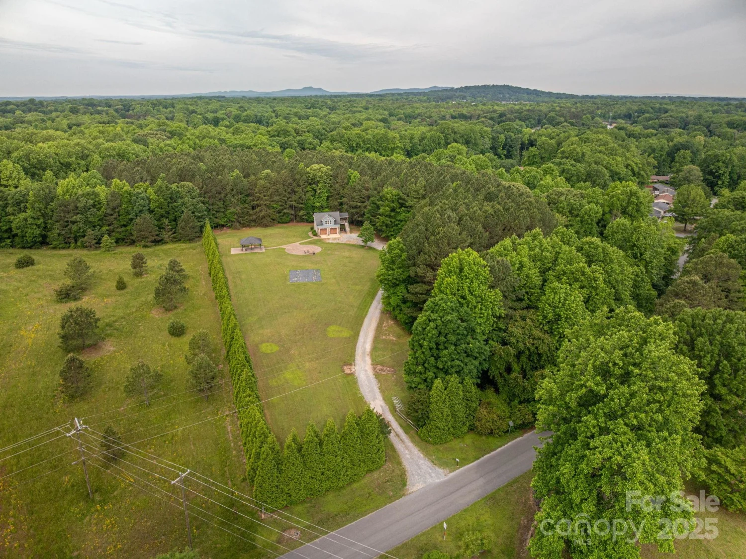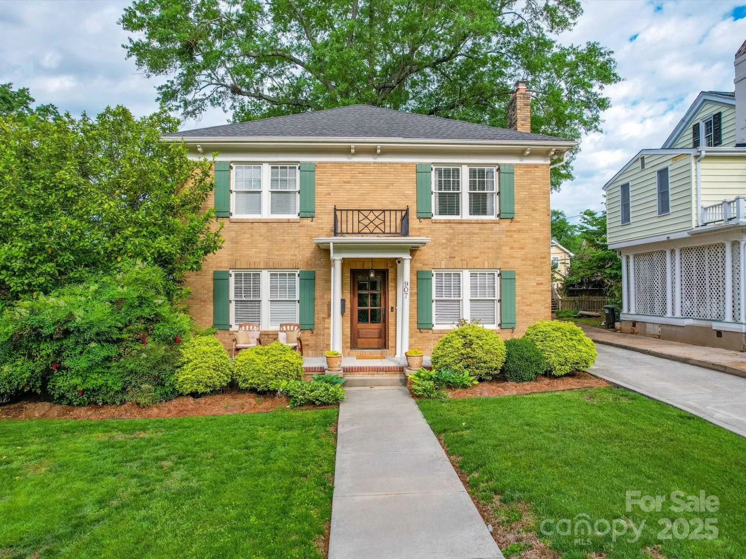2229 camber drive cwo0100Gastonia, NC 28054
2229 camber drive cwo0100Gastonia, NC 28054
Description
Enjoy 1-story living in this home, complete with all appliances. Situated on a level .20 acre homesite, this home is walking distance to the community pool & tot lot. Garage has a service side door, and there is a rear covered porch with an extended 6' patio at the back of the home. Open layout has a Breakfast room with tray ceiling leading to the rear porch, Family room, & kitchen flowing together. Kitchen features quartz counters, tile backsplash, 42" stained cabs for extra storage space, plus GE SS app w/ an electric range & French door fridge. The Premier Suite has plenty of windows & bathroom w/ a large tiled shower, double-sink vanity w/ quartz counter & stained cabinet, plus tiled floor. 2 bedrooms share a hall bath, with quartz counter and tiled floor. LVP flooring flows throughout the entire home except for the bathrooms. Laundry room includes a GE top-load washer & dryer plus space to add a drop zone. Home includes radiant barrier sheathing and tankless gas hot water heater.
Property Details for 2229 Camber Drive CWO0100
- Subdivision ComplexCamber Woods
- Architectural StyleTransitional
- Num Of Garage Spaces2
- Parking FeaturesDriveway, Attached Garage, Garage Door Opener, Garage Faces Front
- Property AttachedNo
LISTING UPDATED:
- StatusActive
- MLS #CAR4244592
- Days on Site29
- HOA Fees$450 / month
- MLS TypeResidential
- Year Built2025
- CountryGaston
LISTING UPDATED:
- StatusActive
- MLS #CAR4244592
- Days on Site29
- HOA Fees$450 / month
- MLS TypeResidential
- Year Built2025
- CountryGaston
Building Information for 2229 Camber Drive CWO0100
- StoriesOne
- Year Built2025
- Lot Size0.0000 Acres
Payment Calculator
Term
Interest
Home Price
Down Payment
The Payment Calculator is for illustrative purposes only. Read More
Property Information for 2229 Camber Drive CWO0100
Summary
Location and General Information
- Community Features: Outdoor Pool, Playground, Sidewalks, Street Lights
- Directions: From I-85 take Exit 21 to Cox Rd - which becomes Armstrong Park Rd - turn right onto Hudson Blvd - turn Left into Camber Woods.
- Coordinates: 35.2341675,-81.142526
School Information
- Elementary School: Sherwood
- Middle School: Grier
- High School: Ashbrook
Taxes and HOA Information
- Parcel Number: 313413
- Tax Legal Description: CAMBER WOODS Lot 100 Plat Book 104 Page 115
Virtual Tour
Parking
- Open Parking: No
Interior and Exterior Features
Interior Features
- Cooling: Central Air
- Heating: Central, Natural Gas
- Appliances: Dishwasher, Disposal, Gas Range, Microwave, Oven, Plumbed For Ice Maker, Tankless Water Heater
- Fireplace Features: Gas Log, Gas Unvented
- Flooring: Tile, Vinyl
- Interior Features: Kitchen Island, Open Floorplan, Pantry, Walk-In Closet(s)
- Levels/Stories: One
- Foundation: Slab
- Bathrooms Total Integer: 2
Exterior Features
- Construction Materials: Fiber Cement
- Patio And Porch Features: Rear Porch
- Pool Features: None
- Road Surface Type: Concrete, Paved
- Roof Type: Fiberglass, Wood
- Security Features: Carbon Monoxide Detector(s), Smoke Detector(s)
- Laundry Features: Laundry Room
- Pool Private: No
Property
Utilities
- Sewer: Public Sewer
- Utilities: Cable Available, Natural Gas
- Water Source: City
Property and Assessments
- Home Warranty: No
Green Features
Lot Information
- Above Grade Finished Area: 1802
- Lot Features: Level
Multi Family
- # Of Units In Community: CWO0100
Rental
Rent Information
- Land Lease: No
Public Records for 2229 Camber Drive CWO0100
Home Facts
- Beds3
- Baths2
- Above Grade Finished1,802 SqFt
- StoriesOne
- Lot Size0.0000 Acres
- StyleSingle Family Residence
- Year Built2025
- APN313413
- CountyGaston


