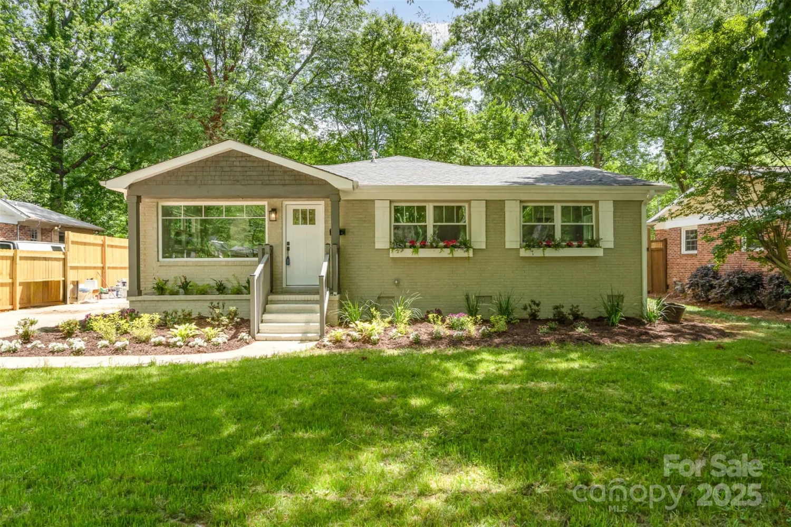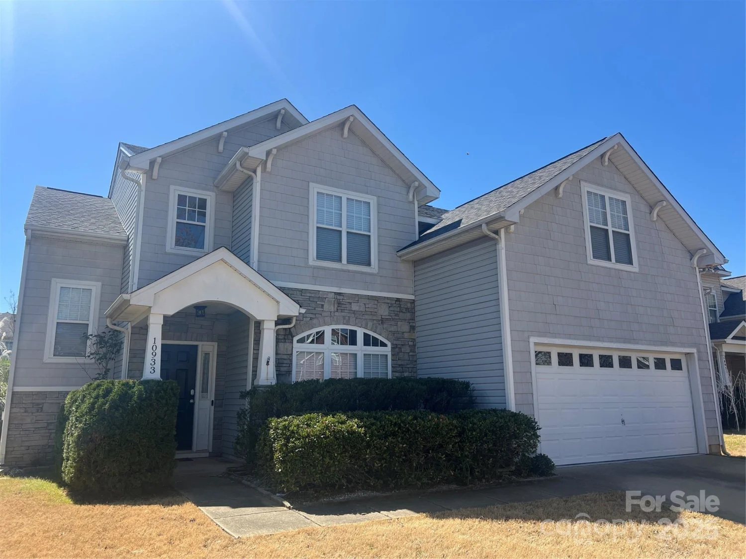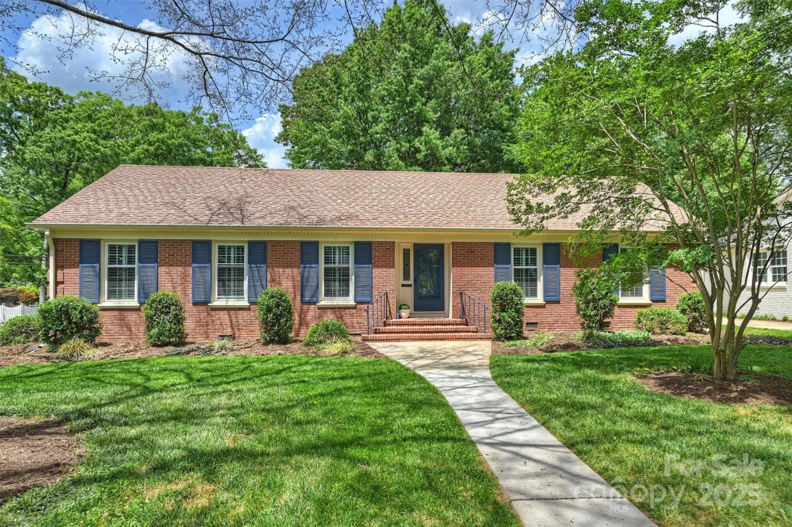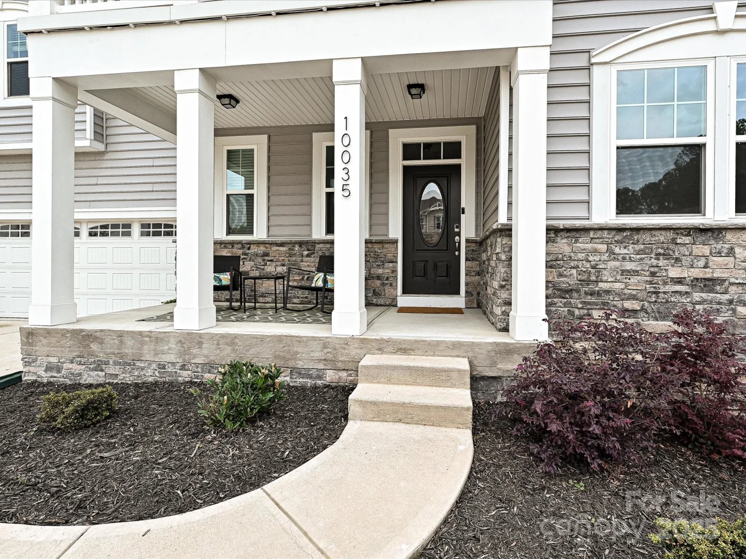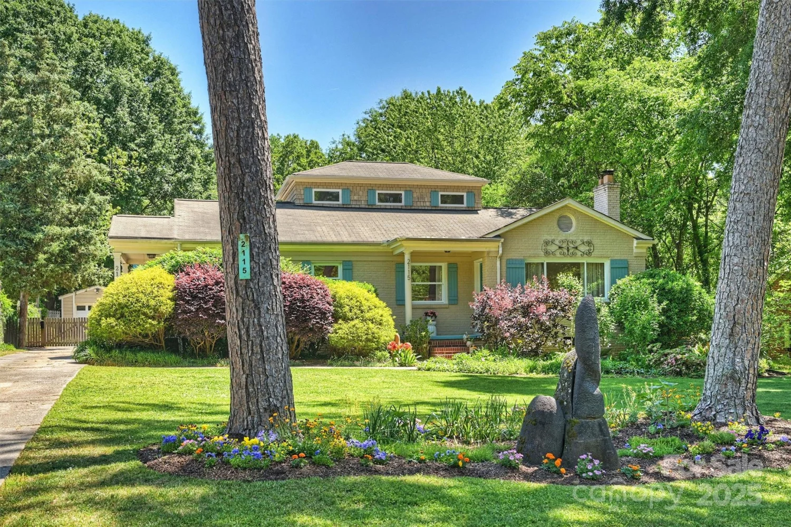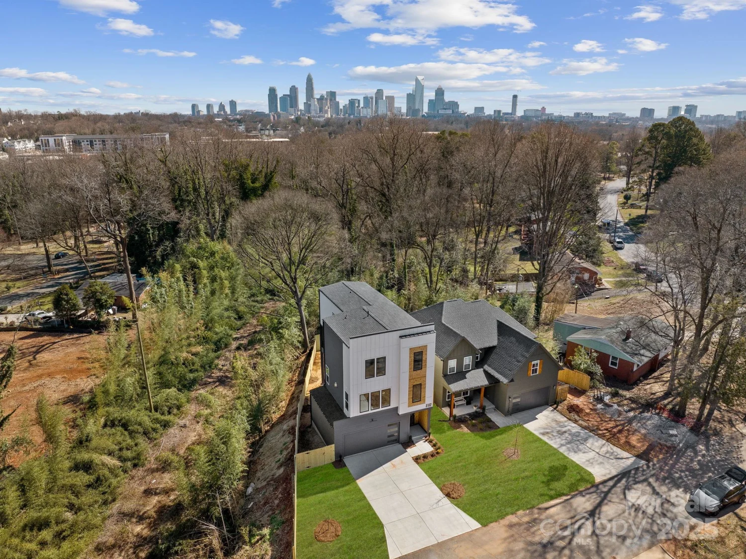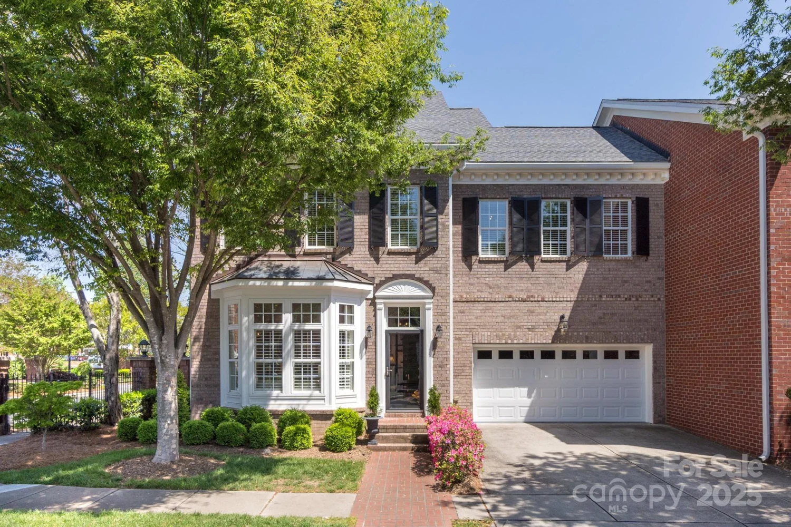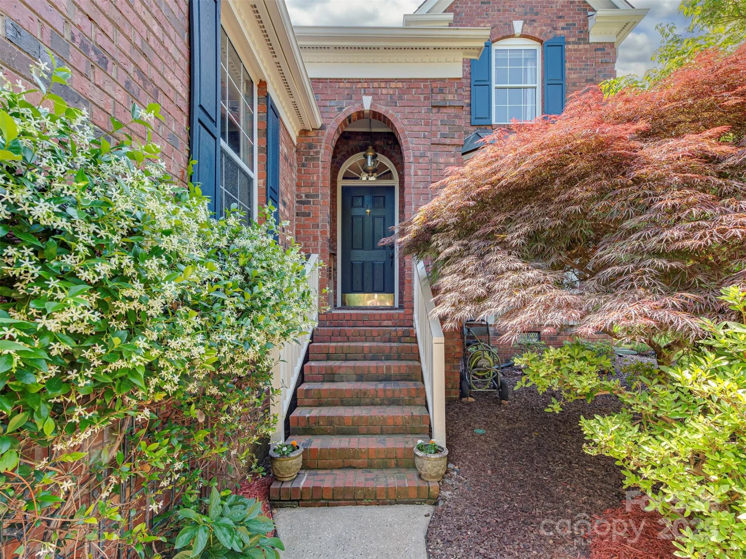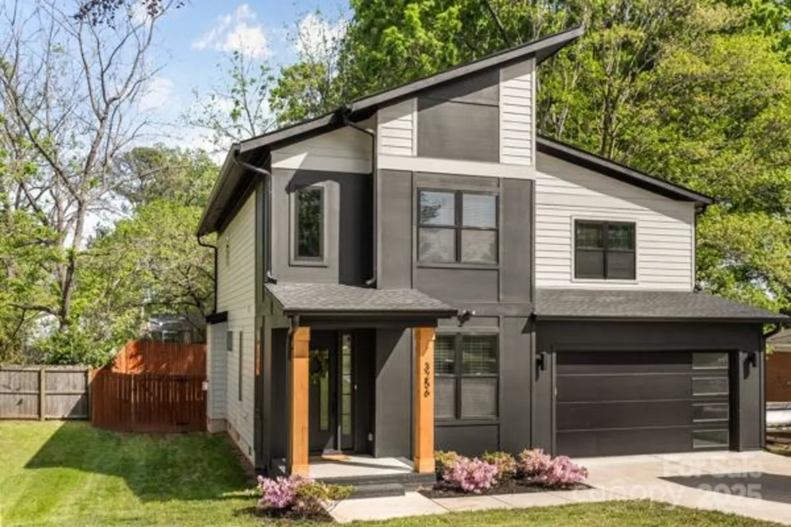210 walford driveCharlotte, NC 28208
210 walford driveCharlotte, NC 28208
Description
In dynamic Smallwood, this move-in-ready home sits above the city but only minutes from it all. Crystal clear skyline views from upstairs. Tall ceilings. Convenient upstairs laundry & utility sink. Two soaking tubs, a couples shower, real oak wood flooring, large kitchen with wet bar, built-in shelving in pantry and bedrooms, and custom top/down shades throughout. A large cottage with a touch of modern, with designer lighting by West Elm. Easy-maintenance gutter guards and permascape with flowering hedges create a simple private oasis. Entertaining is a snap with a built-in grill, eliminating the hassle and expense of tanks. Smallwood's majestic tree canopy keeps the home naturally cool in the summer while remaining cheery and bright in the winter, helping keep energy costs manageable year-round. Short walk to Uptown, Savona Mill, light rail transit, tennis, and numerous new greenway trails. Park two cars and all your gear in the full-size garage, or enjoy car-free urban convenience!
Property Details for 210 Walford Drive
- Subdivision ComplexSmallwood
- ExteriorGas Grill
- Num Of Garage Spaces2
- Parking FeaturesDriveway, Attached Garage, Garage Door Opener, Garage Faces Side
- Property AttachedNo
LISTING UPDATED:
- StatusActive
- MLS #CAR4244793
- Days on Site24
- MLS TypeResidential
- Year Built2023
- CountryMecklenburg
LISTING UPDATED:
- StatusActive
- MLS #CAR4244793
- Days on Site24
- MLS TypeResidential
- Year Built2023
- CountryMecklenburg
Building Information for 210 Walford Drive
- StoriesTwo
- Year Built2023
- Lot Size0.0000 Acres
Payment Calculator
Term
Interest
Home Price
Down Payment
The Payment Calculator is for illustrative purposes only. Read More
Property Information for 210 Walford Drive
Summary
Location and General Information
- View: City
- Coordinates: 35.243393,-80.861009
School Information
- Elementary School: Bruns Avenue
- Middle School: Ranson
- High School: West Charlotte
Taxes and HOA Information
- Parcel Number: 069-019-11
- Tax Legal Description: P7 B1 M3-35
Virtual Tour
Parking
- Open Parking: No
Interior and Exterior Features
Interior Features
- Cooling: Ceiling Fan(s), Central Air
- Heating: Central, Forced Air, Natural Gas
- Appliances: Bar Fridge, Dishwasher, Disposal, Dryer, Dual Flush Toilets, Exhaust Fan, Gas Oven, Gas Range, Gas Water Heater, Indoor Grill, Microwave, Refrigerator with Ice Maker, Tankless Water Heater, Warming Drawer, Washer, Wine Refrigerator
- Flooring: Tile, Wood
- Interior Features: Attic Stairs Pulldown, Breakfast Bar, Built-in Features, Drop Zone, Entrance Foyer, Garden Tub, Kitchen Island, Open Floorplan, Pantry, Storage, Walk-In Closet(s), Walk-In Pantry, Wet Bar
- Levels/Stories: Two
- Window Features: Insulated Window(s), Window Treatments
- Foundation: Crawl Space
- Total Half Baths: 1
- Bathrooms Total Integer: 3
Exterior Features
- Construction Materials: Brick Partial, Cedar Shake, Hardboard Siding
- Fencing: Back Yard, Wood
- Patio And Porch Features: Covered, Front Porch, Rear Porch
- Pool Features: None
- Road Surface Type: Concrete
- Roof Type: Shingle
- Laundry Features: Electric Dryer Hookup, Sink, Upper Level, Washer Hookup
- Pool Private: No
Property
Utilities
- Sewer: Public Sewer
- Utilities: Cable Available, Electricity Connected, Fiber Optics, Natural Gas, Underground Power Lines, Underground Utilities, Wired Internet Available
- Water Source: City
Property and Assessments
- Home Warranty: No
Green Features
Lot Information
- Above Grade Finished Area: 2065
- Lot Features: Wooded, Views
Rental
Rent Information
- Land Lease: No
Public Records for 210 Walford Drive
Home Facts
- Beds4
- Baths2
- Above Grade Finished2,065 SqFt
- StoriesTwo
- Lot Size0.0000 Acres
- StyleSingle Family Residence
- Year Built2023
- APN069-019-11
- CountyMecklenburg
- ZoningN1-D


