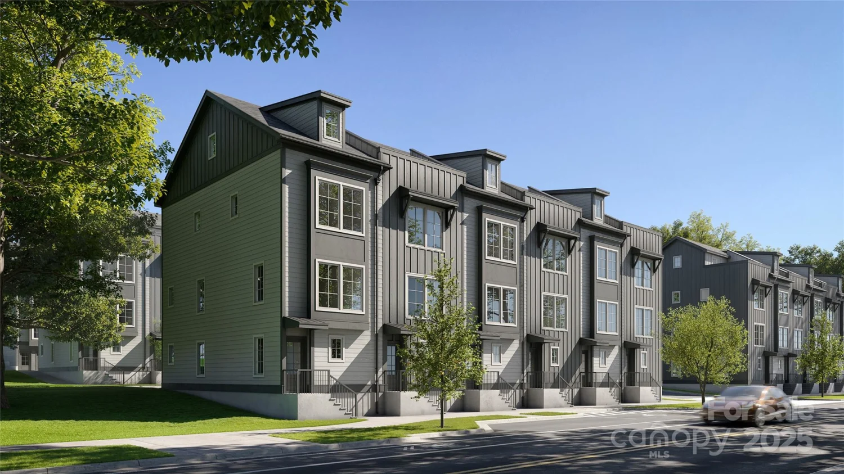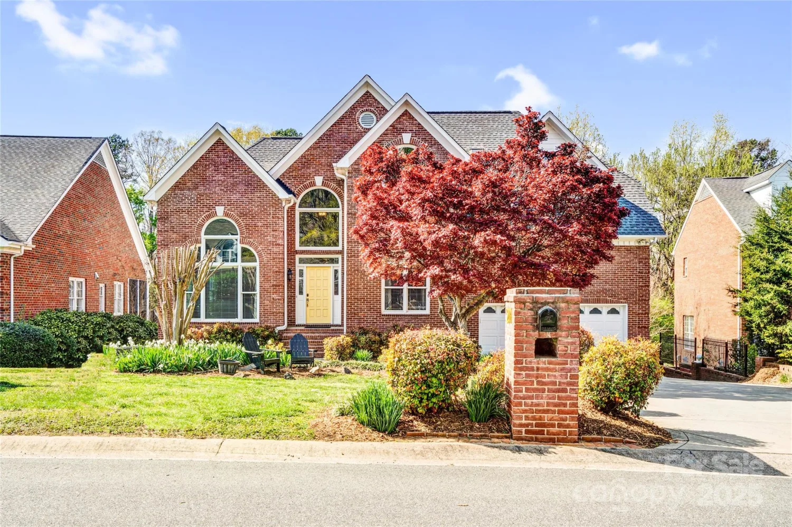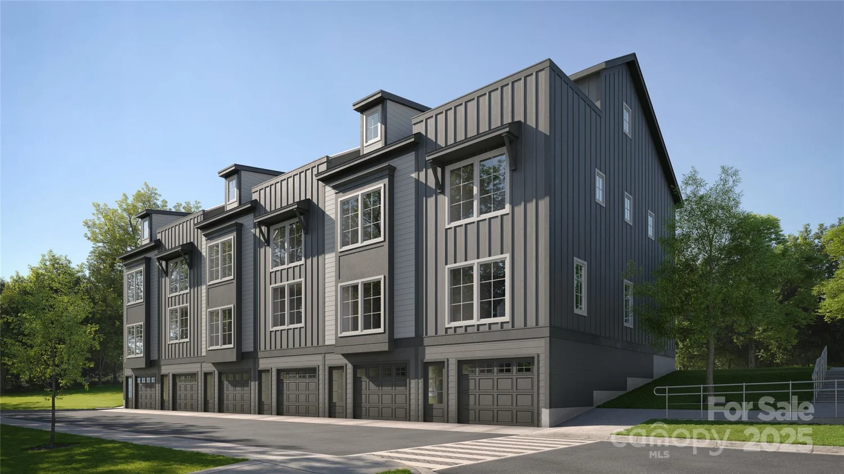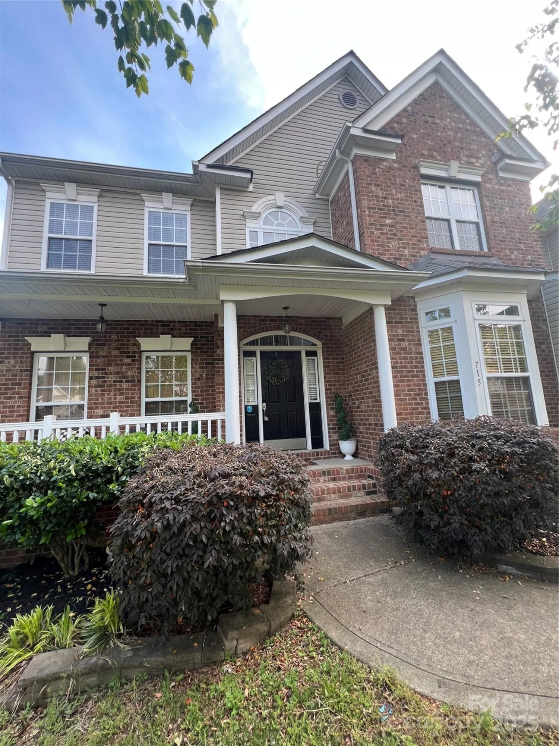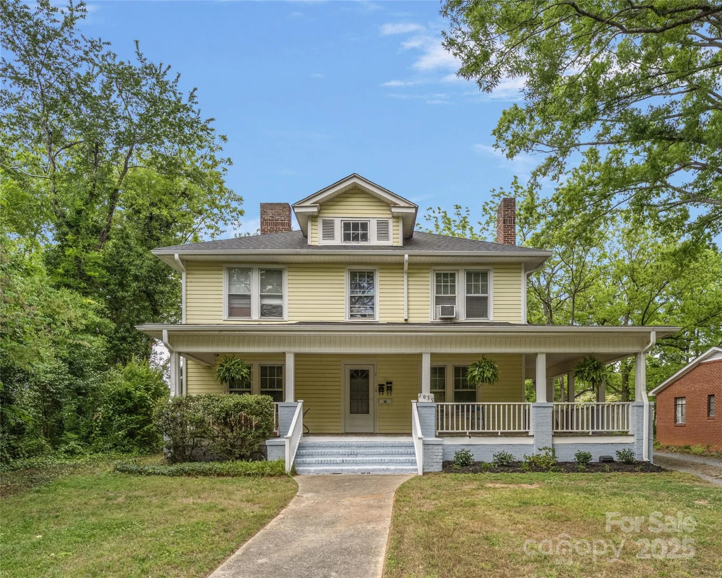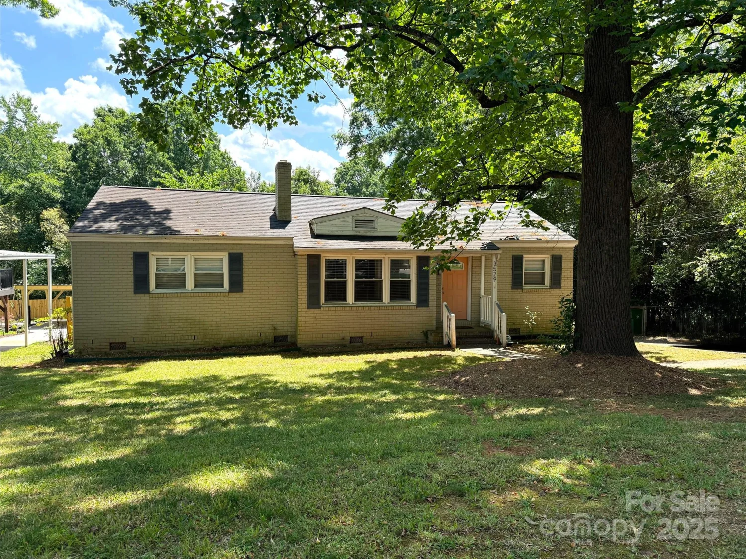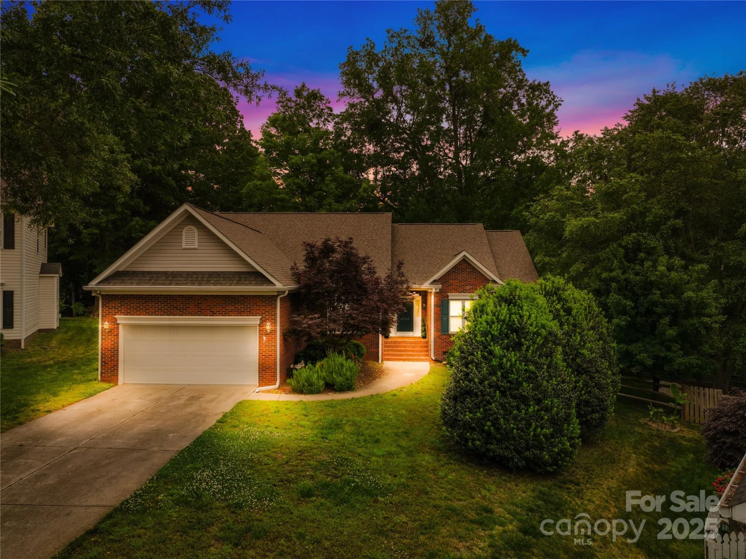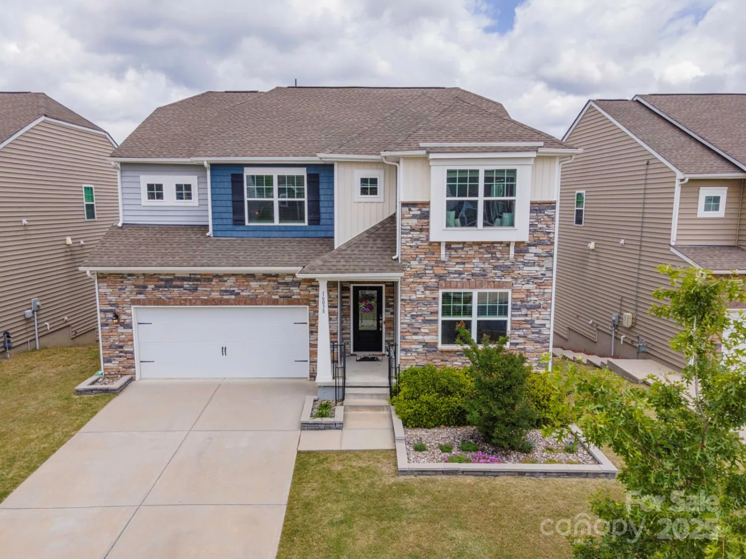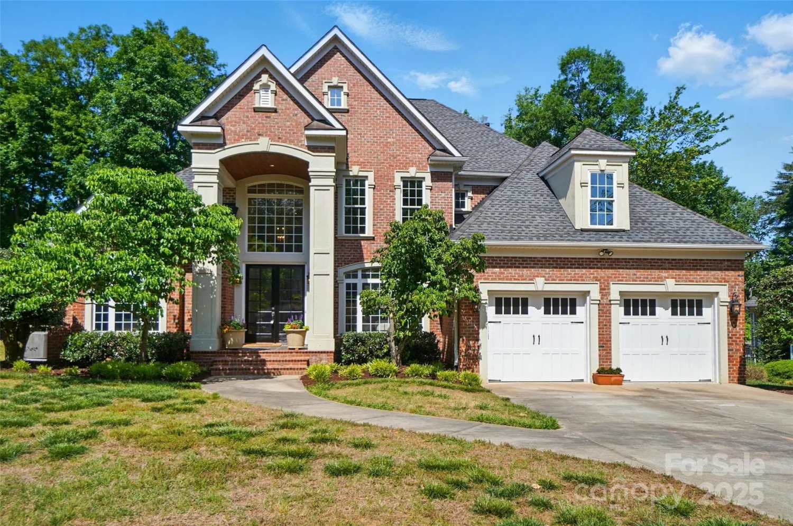6724 brushwood driveCharlotte, NC 28262
6724 brushwood driveCharlotte, NC 28262
Description
Seller motivated! Seller offering closing cost! Gorgeous home situated on 2 acres (Survey Available) with a spring. County says with improvements this CAN BE 5 bedrooms, see attachments. This 3 bedroom 3 full bath home, with office and bonus room boasts numerous upgrades. New well pump and pressure tank. Septic completely pumped/inspected 2025. All new windows, new HVAC. All new flooring, wood and tile. 2 new water heaters. All new stainless steel kitchen appliances. You even have an outlet in the garage for charging your electric car! These are just a few of the updates, you have to see it to believe all that this home has to offer. This truly is a retreat nestled in the heart of Charlotte. The spacious ranch home has a split floor plan allows for maximum privacy. The large kitchen is perfect for gatherings. Unwind on your covered patio enjoying a beverage. The home is minutes from I77, I85, 485, shopping & uptown Charlotte. Transferrable termite bond! Seller is a licensed agent.
Property Details for 6724 Brushwood Drive
- Subdivision ComplexNONE
- Architectural StyleRanch
- ExteriorFire Pit
- Num Of Garage Spaces2
- Parking FeaturesDriveway, Attached Garage, Parking Space(s)
- Property AttachedNo
LISTING UPDATED:
- StatusActive
- MLS #CAR4244824
- Days on Site21
- MLS TypeResidential
- Year Built1983
- CountryMecklenburg
LISTING UPDATED:
- StatusActive
- MLS #CAR4244824
- Days on Site21
- MLS TypeResidential
- Year Built1983
- CountryMecklenburg
Building Information for 6724 Brushwood Drive
- StoriesOne
- Year Built1983
- Lot Size0.0000 Acres
Payment Calculator
Term
Interest
Home Price
Down Payment
The Payment Calculator is for illustrative purposes only. Read More
Property Information for 6724 Brushwood Drive
Summary
Location and General Information
- Coordinates: 35.30010442,-80.78375849
School Information
- Elementary School: Unspecified
- Middle School: Unspecified
- High School: Unspecified
Taxes and HOA Information
- Parcel Number: 047-065-38
- Tax Legal Description: OFF BRUSHWOOD DR
Virtual Tour
Parking
- Open Parking: No
Interior and Exterior Features
Interior Features
- Cooling: Central Air
- Heating: Heat Pump
- Appliances: Convection Microwave, Convection Oven, Dishwasher, Disposal, Electric Cooktop, Electric Oven, Electric Water Heater, Exhaust Hood, Microwave, Refrigerator with Ice Maker, Washer/Dryer
- Fireplace Features: Living Room, Wood Burning
- Flooring: Hardwood, Tile
- Interior Features: Attic Stairs Pulldown, Drop Zone, Entrance Foyer, Kitchen Island, Open Floorplan, Split Bedroom, Walk-In Closet(s)
- Levels/Stories: One
- Foundation: Crawl Space
- Bathrooms Total Integer: 3
Exterior Features
- Accessibility Features: Two or More Access Exits
- Construction Materials: Brick Full
- Patio And Porch Features: Covered, Front Porch, Rear Porch
- Pool Features: None
- Road Surface Type: Gravel
- Laundry Features: Laundry Room
- Pool Private: No
Property
Utilities
- Sewer: Septic Installed
- Water Source: Spring, Well
Property and Assessments
- Home Warranty: No
Green Features
Lot Information
- Above Grade Finished Area: 2273
- Lot Features: Cleared, Private, Wooded
Rental
Rent Information
- Land Lease: No
Public Records for 6724 Brushwood Drive
Home Facts
- Beds3
- Baths3
- Above Grade Finished2,273 SqFt
- StoriesOne
- Lot Size0.0000 Acres
- StyleSingle Family Residence
- Year Built1983
- APN047-065-38
- CountyMecklenburg


