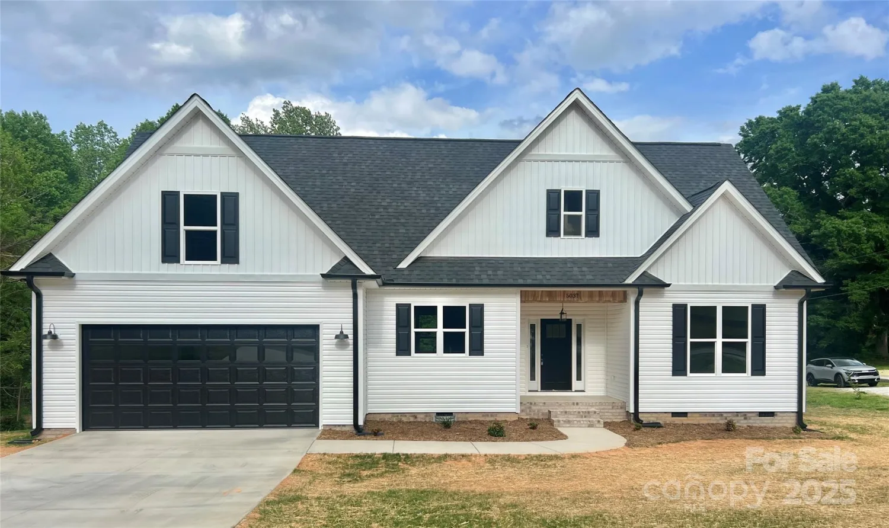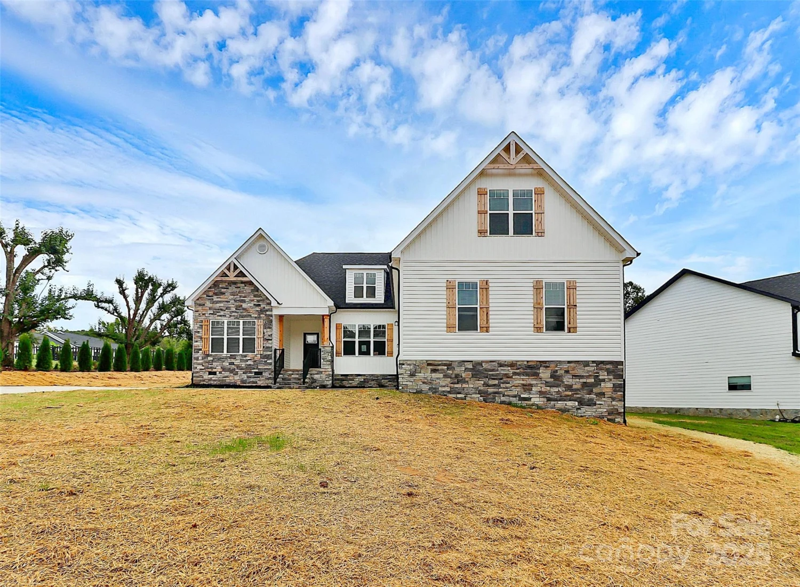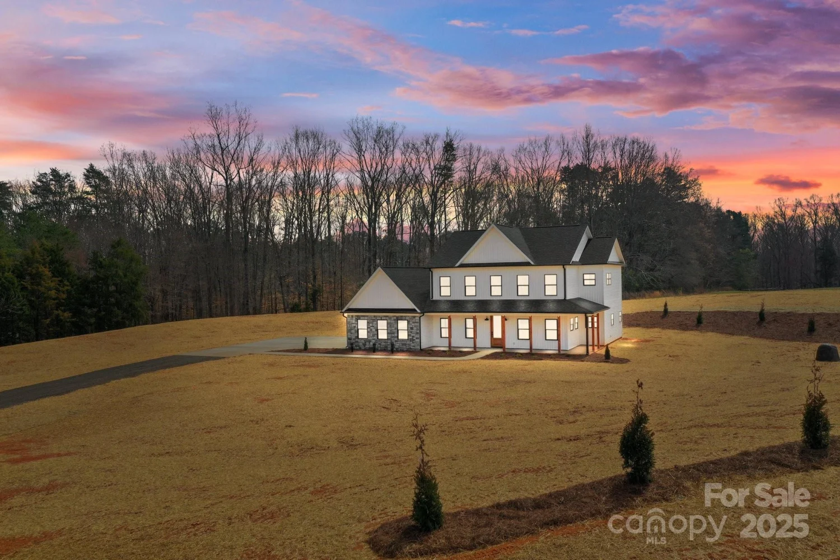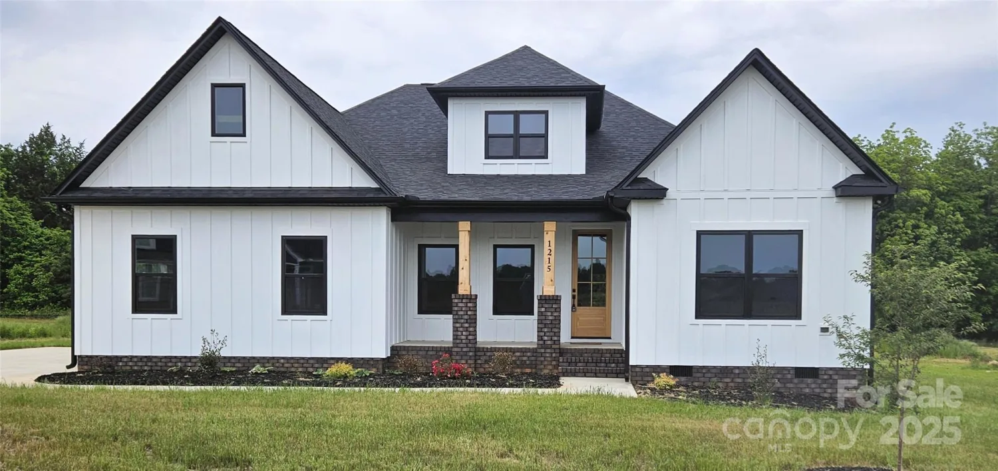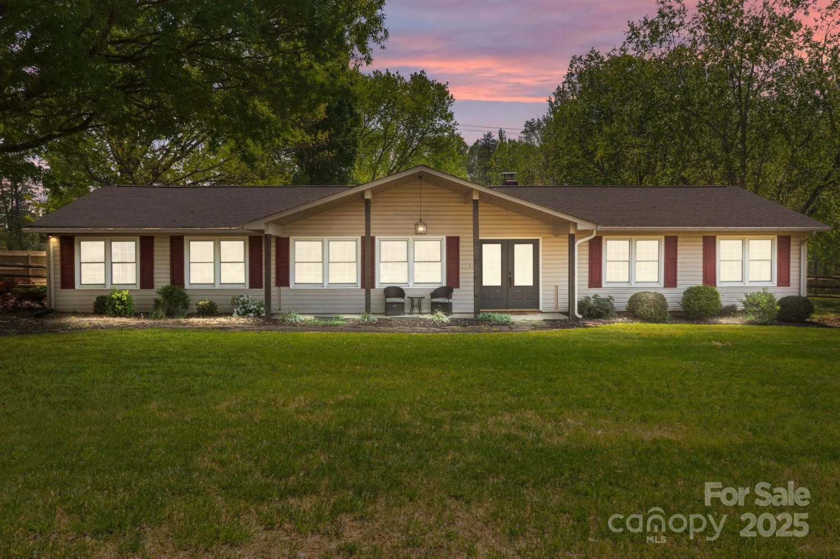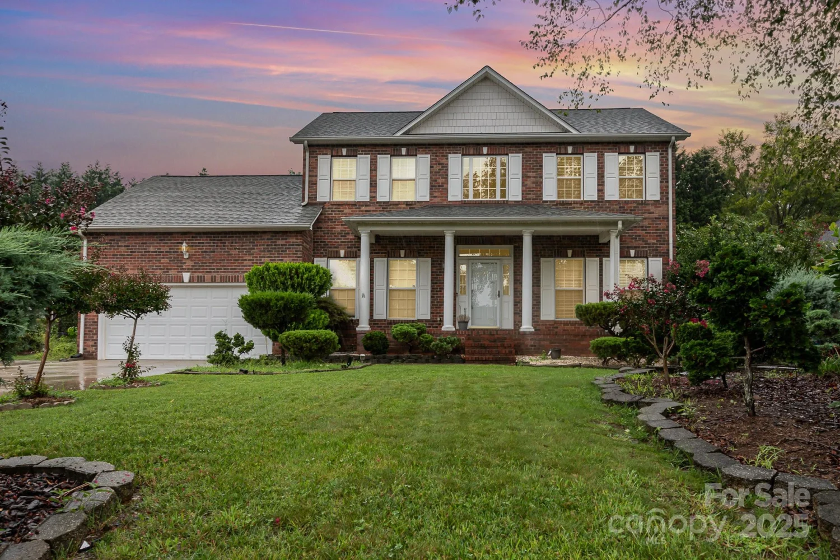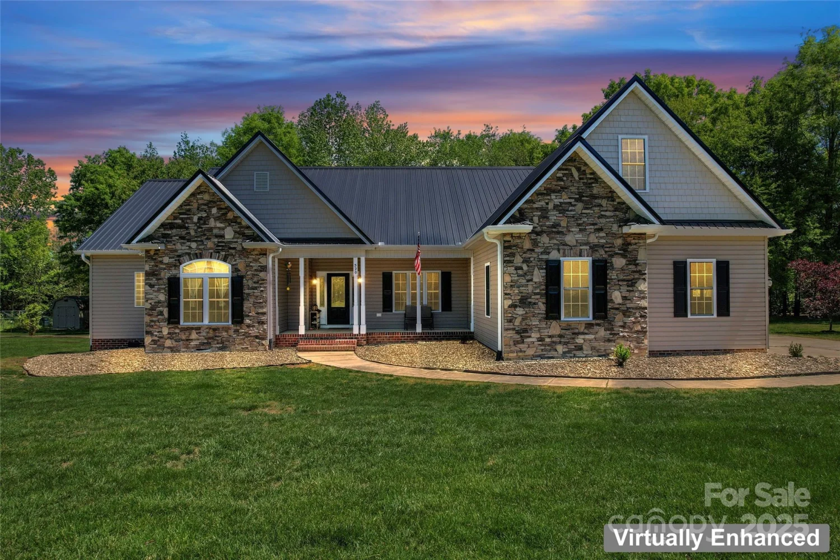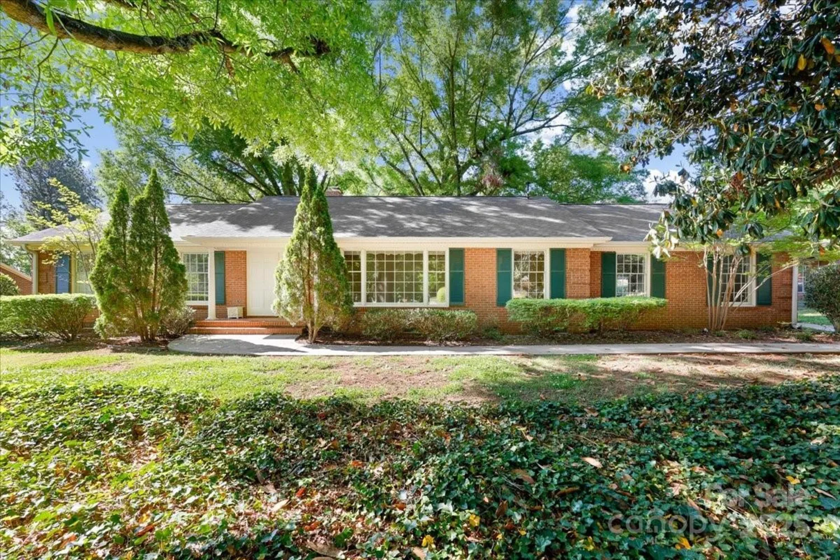1103 hillcrest ridge driveSalisbury, NC 28146
1103 hillcrest ridge driveSalisbury, NC 28146
Description
Welcome to this stunning all-brick 2-story home w/ 5 BR & 4.5 BA. Beautifully manicured landscaping, complete with an outbuilding w/ power & an oversized garage w/ utility sink. Step inside to find a spacious dining room, leading into a grand 2-story great room. Adjacent dining area & kitchen feature SS appliances, granite countertops, tile backsplash & ample cabinet space. Two bedrooms on main floor w/ ensuite bathrooms, including the luxurious primary bedroom w/ tray ceilings, large walk-in closet, bathroom w/ dual vanity, shower & garden tub. A sunroom off the great room leads to a private patio, perfect for entertaining guests. Upstairs, 3 bedrooms w/ walk-in closets & additional ensuite bathrooms provide comfort & privacy. New roof in 2021, new dishwasher, new upstairs HVAC, updated hardwood flooring main level & neutral paint throughout. Enjoy the neighborhood walking trails & a peaceful pond. Located near I-85 & downtown Salisbury, this home offers both elegance & convenience.
Property Details for 1103 Hillcrest Ridge Drive
- Subdivision ComplexTimber Run
- ExteriorIn-Ground Irrigation
- Num Of Garage Spaces2
- Parking FeaturesDriveway, Attached Garage, Garage Faces Side
- Property AttachedNo
LISTING UPDATED:
- StatusActive
- MLS #CAR4245043
- Days on Site34
- HOA Fees$250 / year
- MLS TypeResidential
- Year Built2004
- CountryRowan
LISTING UPDATED:
- StatusActive
- MLS #CAR4245043
- Days on Site34
- HOA Fees$250 / year
- MLS TypeResidential
- Year Built2004
- CountryRowan
Building Information for 1103 Hillcrest Ridge Drive
- StoriesTwo
- Year Built2004
- Lot Size0.0000 Acres
Payment Calculator
Term
Interest
Home Price
Down Payment
The Payment Calculator is for illustrative purposes only. Read More
Property Information for 1103 Hillcrest Ridge Drive
Summary
Location and General Information
- Community Features: Pond, Street Lights, Walking Trails
- Coordinates: 35.63052726,-80.45016408
School Information
- Elementary School: Granite Quarry
- Middle School: C.C. Erwin
- High School: East Rowan
Taxes and HOA Information
- Parcel Number: 066D037
- Tax Legal Description: .44AC L49
Virtual Tour
Parking
- Open Parking: No
Interior and Exterior Features
Interior Features
- Cooling: Central Air
- Heating: Heat Pump, Natural Gas
- Appliances: Dishwasher, Electric Cooktop, Electric Oven, Gas Water Heater, Microwave, Refrigerator
- Fireplace Features: Gas Log, Great Room
- Flooring: Carpet, Tile, Wood
- Levels/Stories: Two
- Foundation: Crawl Space
- Total Half Baths: 1
- Bathrooms Total Integer: 5
Exterior Features
- Construction Materials: Brick Full
- Fencing: Fenced, Partial, Privacy, Wood
- Patio And Porch Features: Patio
- Pool Features: None
- Road Surface Type: Concrete, Paved
- Roof Type: Shingle
- Laundry Features: Electric Dryer Hookup, Laundry Room, Main Level, Washer Hookup
- Pool Private: No
- Other Structures: Outbuilding
Property
Utilities
- Sewer: Public Sewer
- Utilities: Electricity Connected, Natural Gas
- Water Source: City
Property and Assessments
- Home Warranty: No
Green Features
Lot Information
- Above Grade Finished Area: 3239
Rental
Rent Information
- Land Lease: No
Public Records for 1103 Hillcrest Ridge Drive
Home Facts
- Beds5
- Baths4
- Above Grade Finished3,239 SqFt
- StoriesTwo
- Lot Size0.0000 Acres
- StyleSingle Family Residence
- Year Built2004
- APN066D037
- CountyRowan


