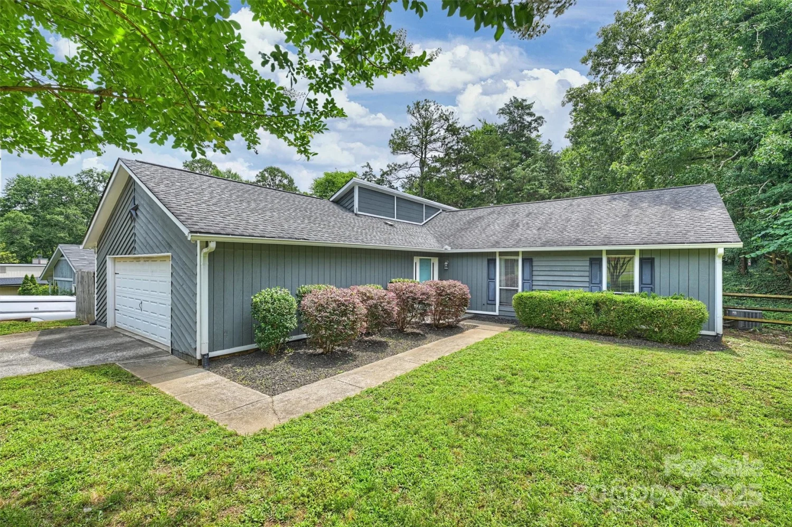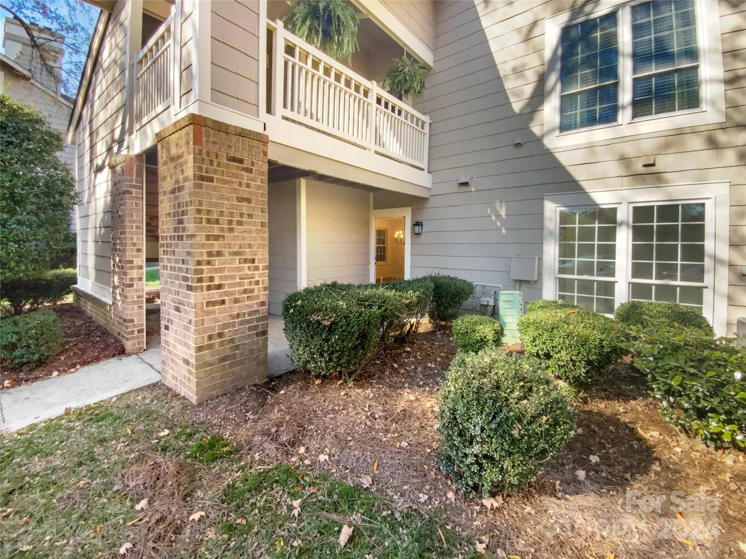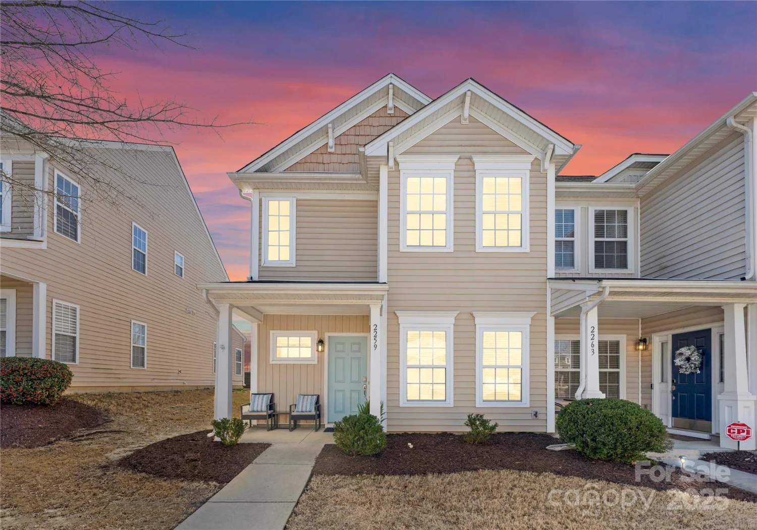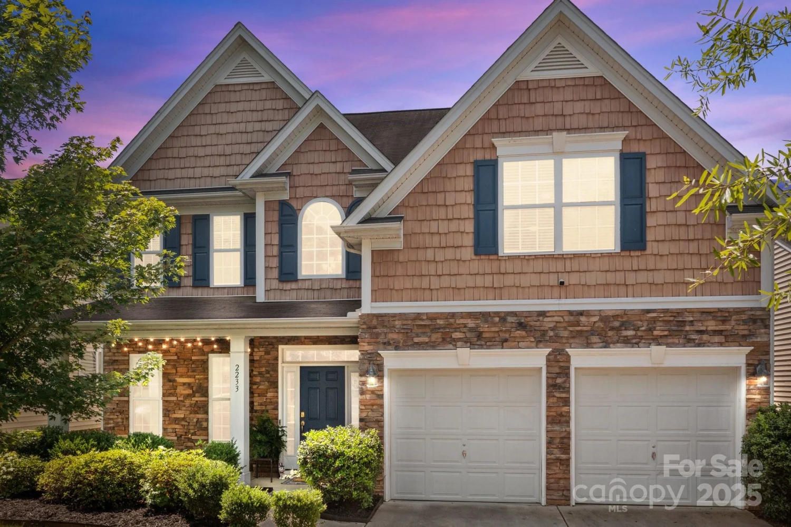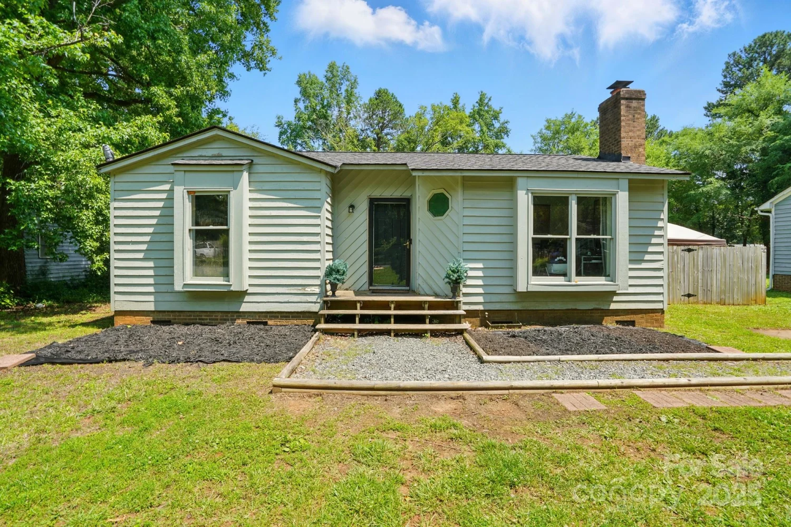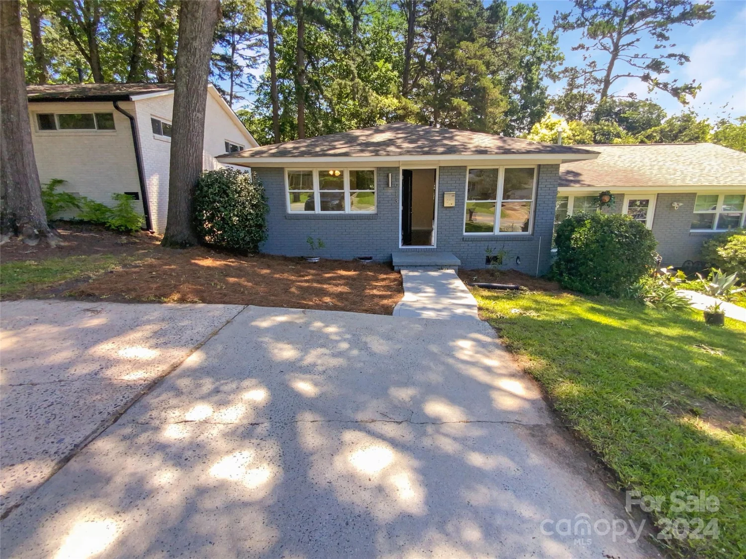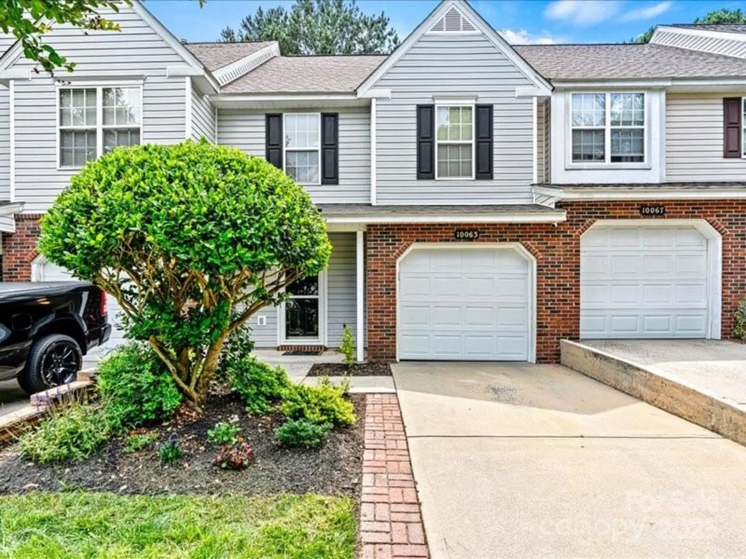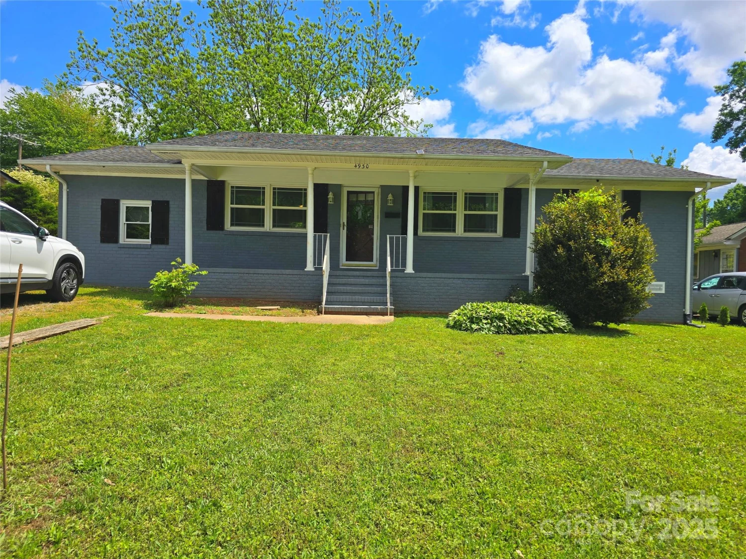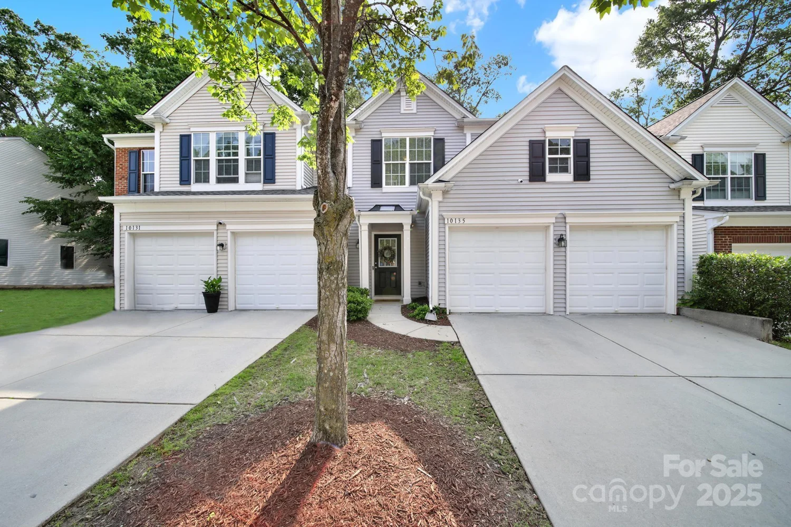3119 auten avenueCharlotte, NC 28269
3119 auten avenueCharlotte, NC 28269
Description
Come to see this amazing property, so so close to Uptown Charlotte! Why live in a tiny condo when you can spend the same and have a single family home with a garage? This home has an amazing floor plan with an open concept on the main level. It has a spacious dining room (or could be used as a flex room for your specific needs) and a large great room with a cozy fire place. Super nice kitchen with large pantry and there is a half bath on this level for convenience. Upstairs is lovely with the primary BR and BA (with separate tub and shower) and a walk-in closet! Bedrooms are roomy and hall bath is very nice with dual vanity! Laundry room is up. This home has a level, fenced attractive backyard with a large patio, perfect for grilling, entertaining or quiet time. New paint inside the home!!! Check it out - you won't be disappointed!
Property Details for 3119 Auten Avenue
- Subdivision ComplexRiley Woods
- Num Of Garage Spaces1
- Parking FeaturesDriveway, Attached Garage
- Property AttachedNo
LISTING UPDATED:
- StatusClosed
- MLS #CAR4245222
- Days on Site4
- HOA Fees$200 / year
- MLS TypeResidential
- Year Built2019
- CountryMecklenburg
LISTING UPDATED:
- StatusClosed
- MLS #CAR4245222
- Days on Site4
- HOA Fees$200 / year
- MLS TypeResidential
- Year Built2019
- CountryMecklenburg
Building Information for 3119 Auten Avenue
- StoriesTwo
- Year Built2019
- Lot Size0.0000 Acres
Payment Calculator
Term
Interest
Home Price
Down Payment
The Payment Calculator is for illustrative purposes only. Read More
Property Information for 3119 Auten Avenue
Summary
Location and General Information
- Coordinates: 35.277126,-80.83698
School Information
- Elementary School: Statesville Road
- Middle School: Ranson
- High School: West Charlotte
Taxes and HOA Information
- Parcel Number: 041-042-52
- Tax Legal Description: L3 M64-108
Virtual Tour
Parking
- Open Parking: No
Interior and Exterior Features
Interior Features
- Cooling: Central Air
- Heating: Forced Air
- Appliances: Dishwasher, Disposal, Electric Range, Gas Water Heater, Microwave, Plumbed For Ice Maker
- Fireplace Features: Gas, Gas Log, Great Room
- Flooring: Carpet, Vinyl
- Interior Features: Attic Stairs Pulldown, Breakfast Bar, Entrance Foyer, Garden Tub, Kitchen Island, Open Floorplan, Pantry, Storage, Walk-In Closet(s)
- Levels/Stories: Two
- Foundation: Slab
- Total Half Baths: 1
- Bathrooms Total Integer: 3
Exterior Features
- Construction Materials: Vinyl
- Fencing: Back Yard, Fenced, Privacy
- Pool Features: None
- Road Surface Type: Concrete, Paved
- Laundry Features: Electric Dryer Hookup, Inside, Laundry Room, Upper Level, Washer Hookup
- Pool Private: No
Property
Utilities
- Sewer: Public Sewer
- Utilities: Cable Available, Electricity Connected, Natural Gas, Underground Power Lines, Underground Utilities
- Water Source: City
Property and Assessments
- Home Warranty: No
Green Features
Lot Information
- Above Grade Finished Area: 1907
- Lot Features: Cleared
Rental
Rent Information
- Land Lease: No
Public Records for 3119 Auten Avenue
Home Facts
- Beds4
- Baths2
- Above Grade Finished1,907 SqFt
- StoriesTwo
- Lot Size0.0000 Acres
- StyleSingle Family Residence
- Year Built2019
- APN041-042-52
- CountyMecklenburg


