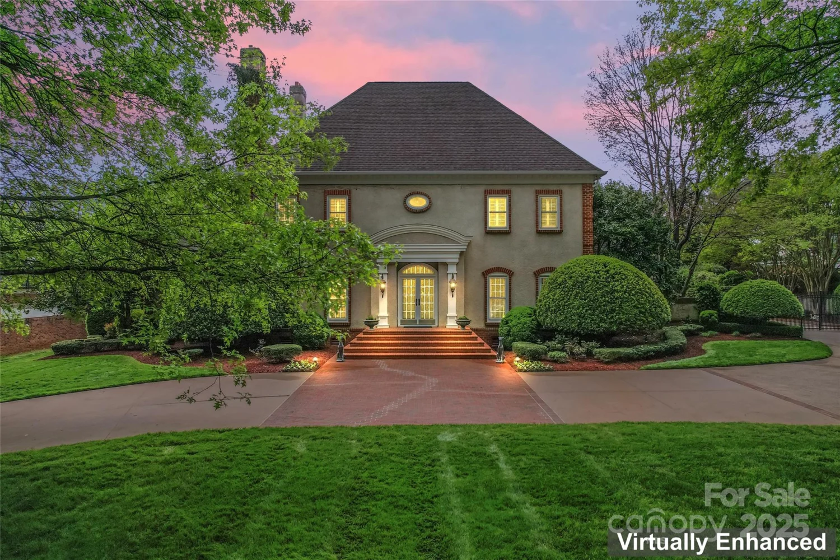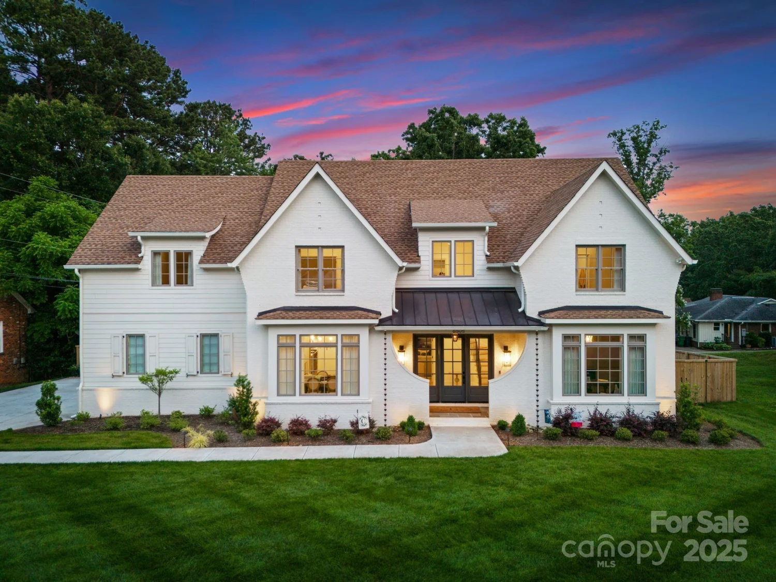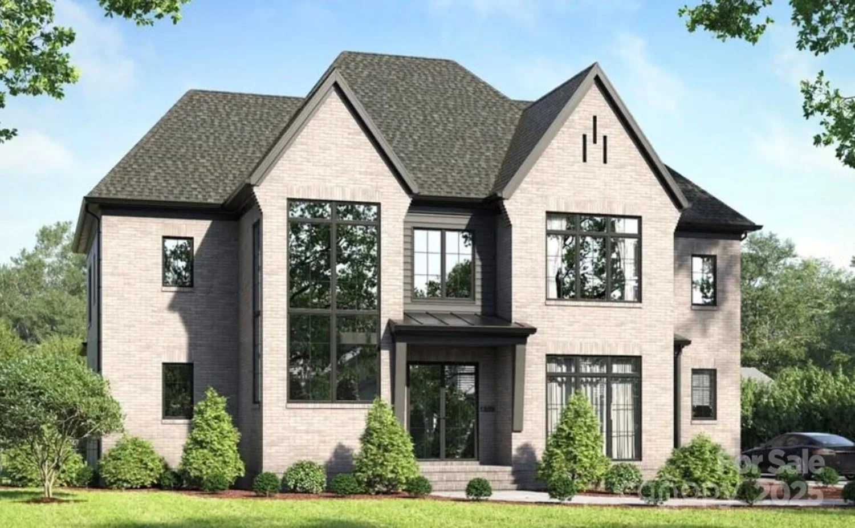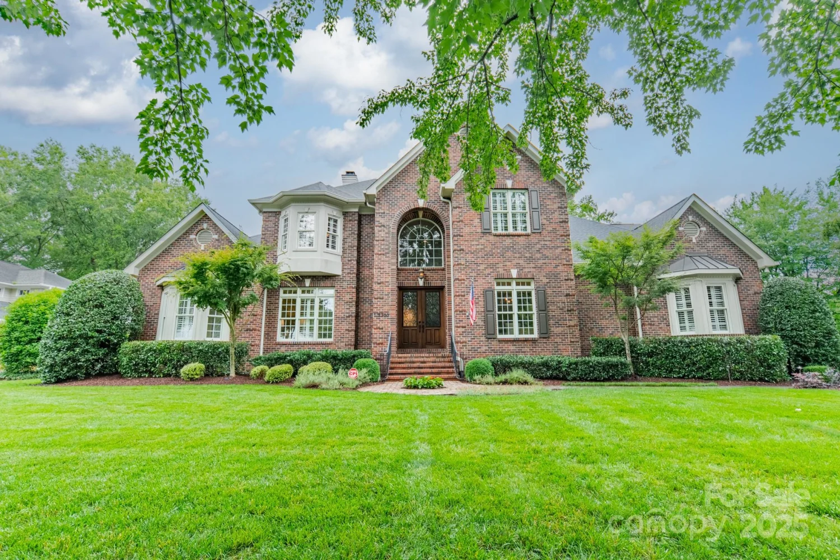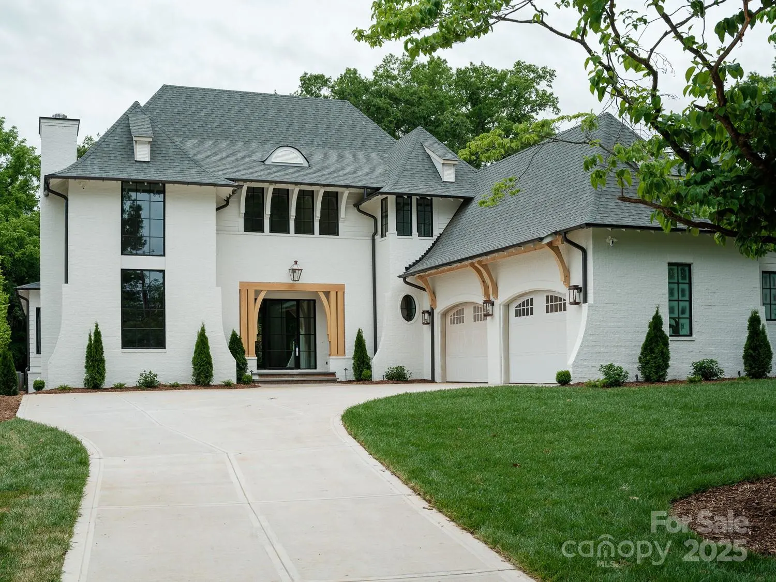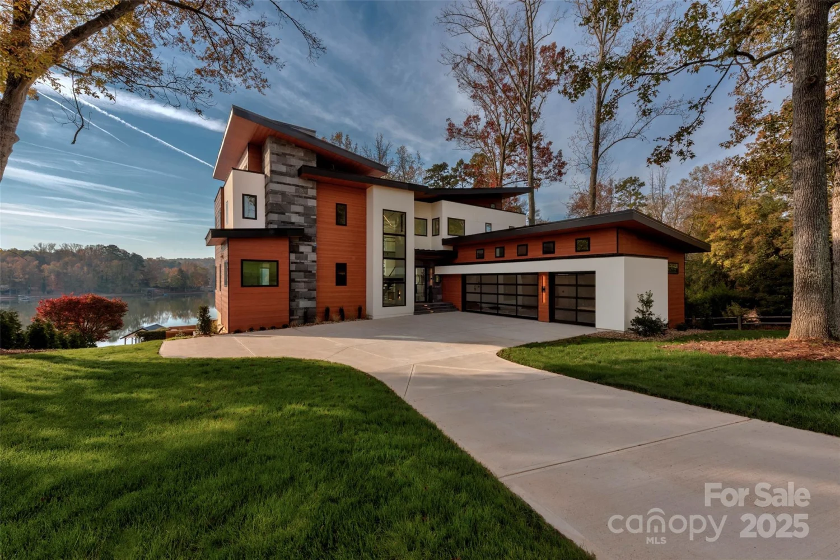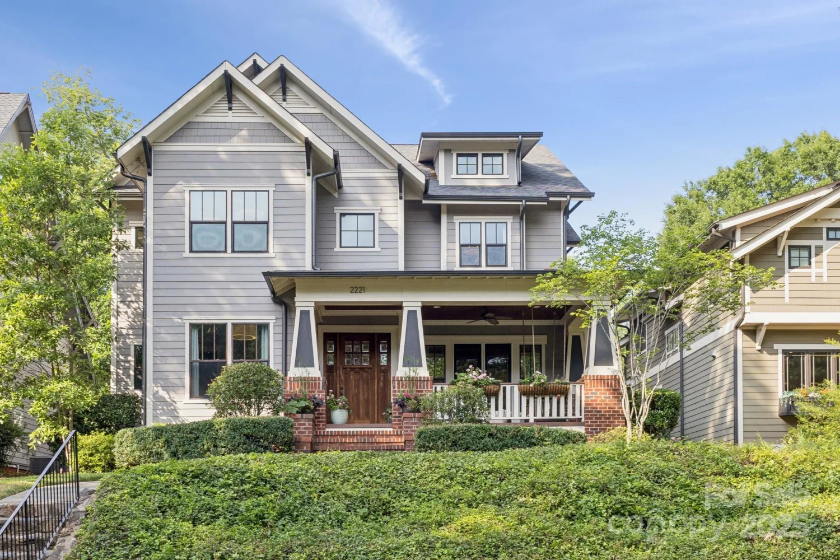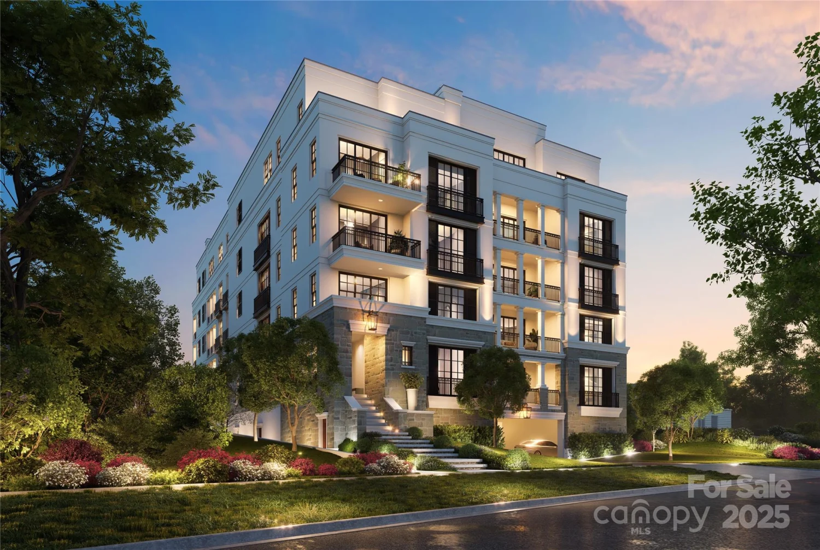1976 ferncliff roadCharlotte, NC 28211
1976 ferncliff roadCharlotte, NC 28211
Description
Stunning custom-built full brick home completed in 2020 nestled in desirable Old Foxcroft. Home features luxurious open floorpln w/expansive living spaces & functional flow for everyday living & effortless entertaining w/beautiful interiors by Crystal Nagel Design. 10ft ceilings up & down. Designer lighting, gorgeous moldings & high end finishes reflect meticulous attention to detail. Family rm w/wood beams & built-in cabinetry flank custom FP. Gourmet kit - quartz ctops & bsplash, profess appls, lrg walkin pantry w/hidden door & beautiful bar w/exquisite marble tile bsplash. Luxurious main lvl Owner's Suite w/vaulted ceiling & wood beams. Spa-like bath w/dual vanities, dbl entry shower w/marble tile & soaker tub. Huge laundry, dropzone & side exercise rm. Office w/built-ins & coffered ceiling. 3 spacious beds up w/stunning ensuite baths. Lrg bonus/media. Expansive walk-in storage. Entertainment-ready outdoor living w/covered paver porch w/FP. 3 car garage. Exceptional home & location!
Property Details for 1976 Ferncliff Road
- Subdivision ComplexOld Foxcroft
- Architectural StyleTransitional
- ExteriorIn-Ground Irrigation
- Num Of Garage Spaces3
- Parking FeaturesCircular Driveway, Attached Garage, Garage Faces Front, Garage Faces Side
- Property AttachedNo
LISTING UPDATED:
- StatusClosed
- MLS #CAR4245397
- Days on Site2
- MLS TypeResidential
- Year Built2019
- CountryMecklenburg
LISTING UPDATED:
- StatusClosed
- MLS #CAR4245397
- Days on Site2
- MLS TypeResidential
- Year Built2019
- CountryMecklenburg
Building Information for 1976 Ferncliff Road
- StoriesTwo
- Year Built2019
- Lot Size0.0000 Acres
Payment Calculator
Term
Interest
Home Price
Down Payment
The Payment Calculator is for illustrative purposes only. Read More
Property Information for 1976 Ferncliff Road
Summary
Location and General Information
- Directions: Sharon Road heading North. Right on Ferncliff. Home is on your left.
- Coordinates: 35.169717,-80.812664
School Information
- Elementary School: Selwyn
- Middle School: Alexander Graham
- High School: Myers Park
Taxes and HOA Information
- Parcel Number: 181-152-08
- Tax Legal Description: L4 M1487-531
Virtual Tour
Parking
- Open Parking: No
Interior and Exterior Features
Interior Features
- Cooling: Central Air
- Heating: Central, Natural Gas
- Appliances: Bar Fridge, Dishwasher, Dryer, Gas Range, Refrigerator, Tankless Water Heater, Washer
- Fireplace Features: Family Room, Gas Log, Outside
- Flooring: Tile, Wood
- Interior Features: Attic Stairs Pulldown, Attic Walk In, Breakfast Bar, Built-in Features, Drop Zone, Entrance Foyer, Kitchen Island, Open Floorplan, Walk-In Closet(s), Walk-In Pantry, Wet Bar
- Levels/Stories: Two
- Other Equipment: Surround Sound
- Foundation: Crawl Space
- Total Half Baths: 2
- Bathrooms Total Integer: 6
Exterior Features
- Construction Materials: Brick Full
- Fencing: Back Yard
- Patio And Porch Features: Covered, Front Porch, Patio, Rear Porch
- Pool Features: None
- Road Surface Type: Concrete, Paved
- Laundry Features: Laundry Room, Main Level, Sink
- Pool Private: No
Property
Utilities
- Sewer: Public Sewer
- Water Source: City
Property and Assessments
- Home Warranty: No
Green Features
Lot Information
- Above Grade Finished Area: 5900
Rental
Rent Information
- Land Lease: No
Public Records for 1976 Ferncliff Road
Home Facts
- Beds4
- Baths4
- Above Grade Finished5,900 SqFt
- StoriesTwo
- Lot Size0.0000 Acres
- StyleSingle Family Residence
- Year Built2019
- APN181-152-08
- CountyMecklenburg


