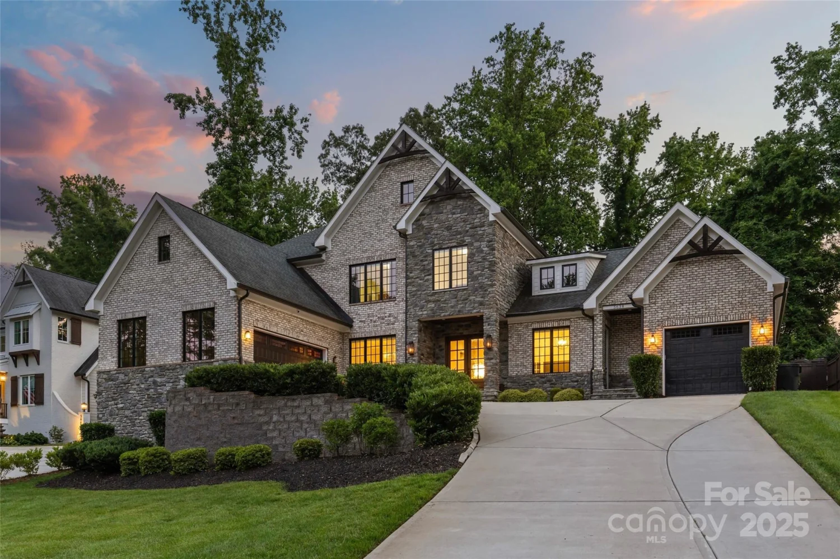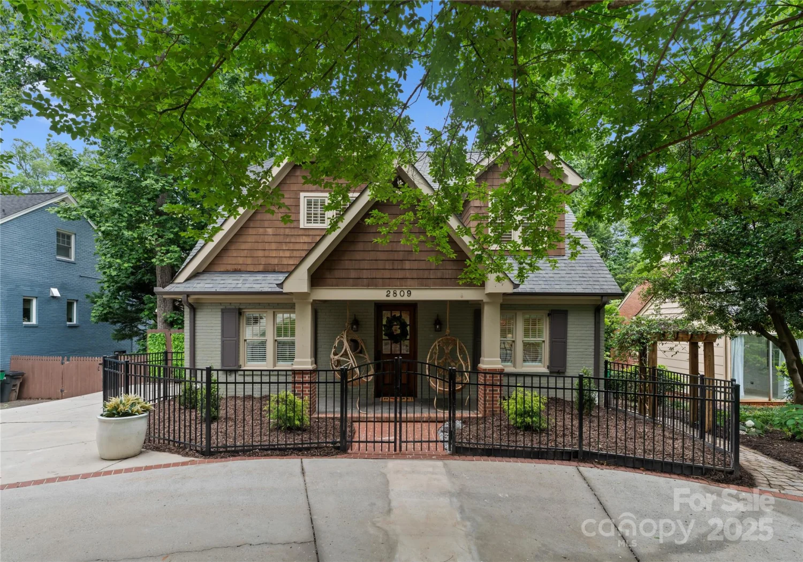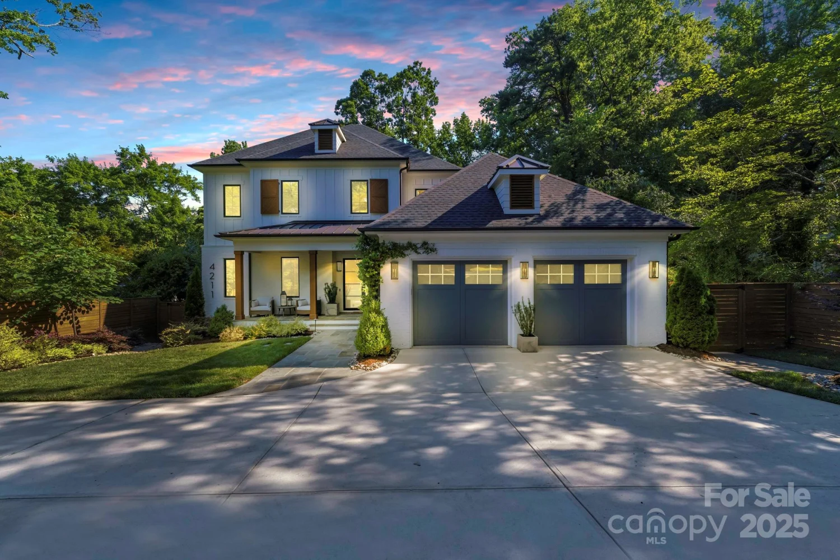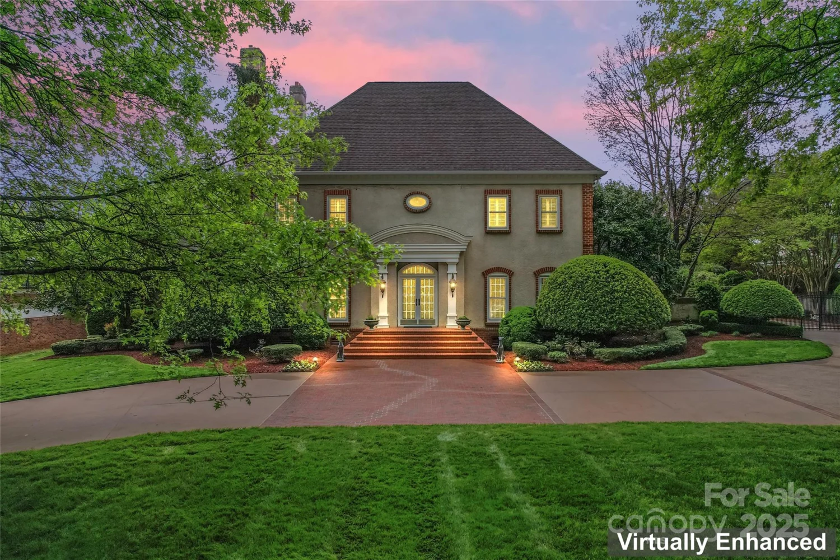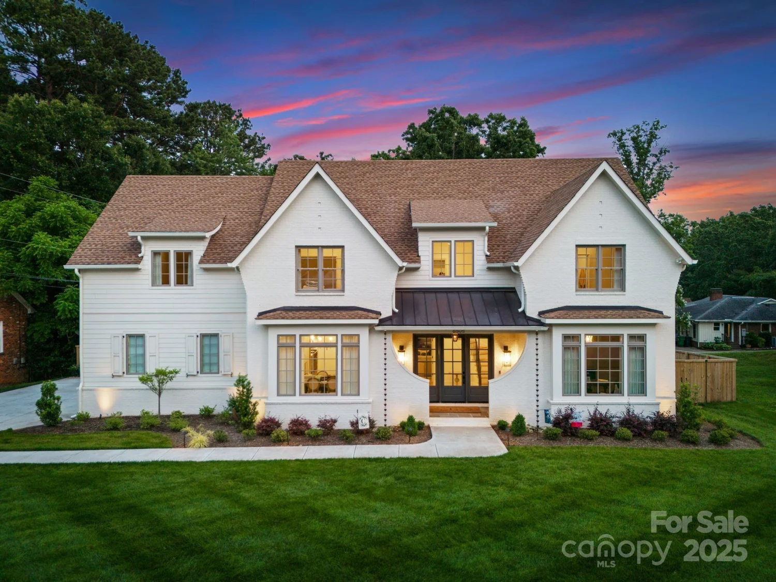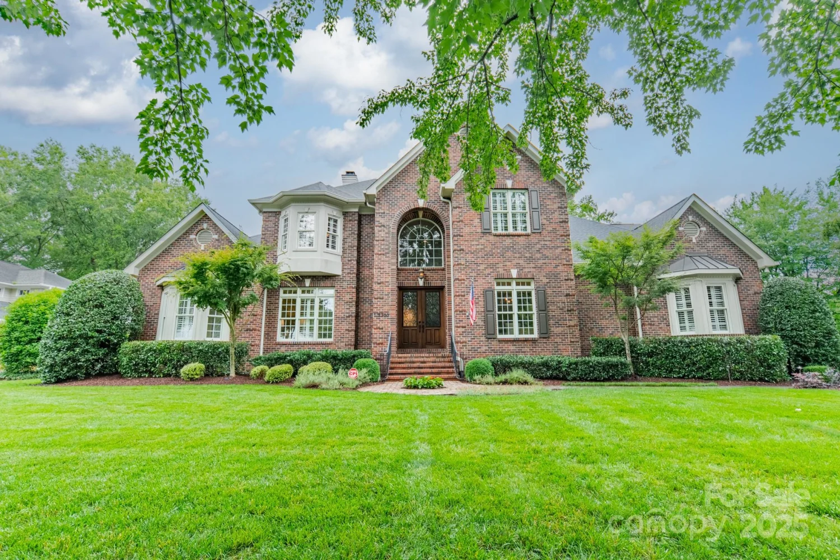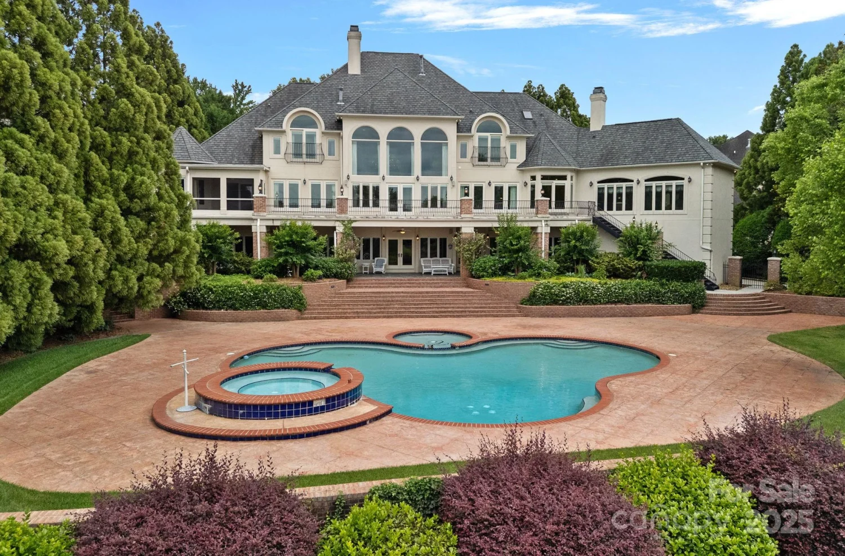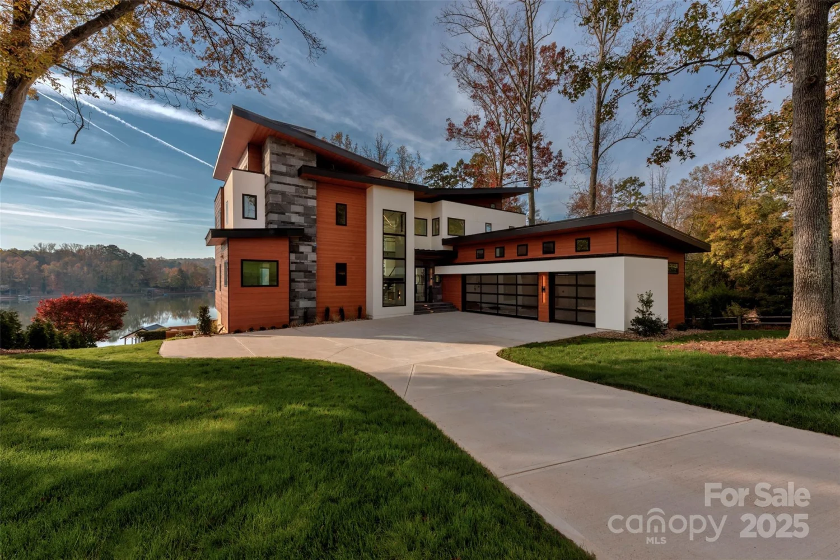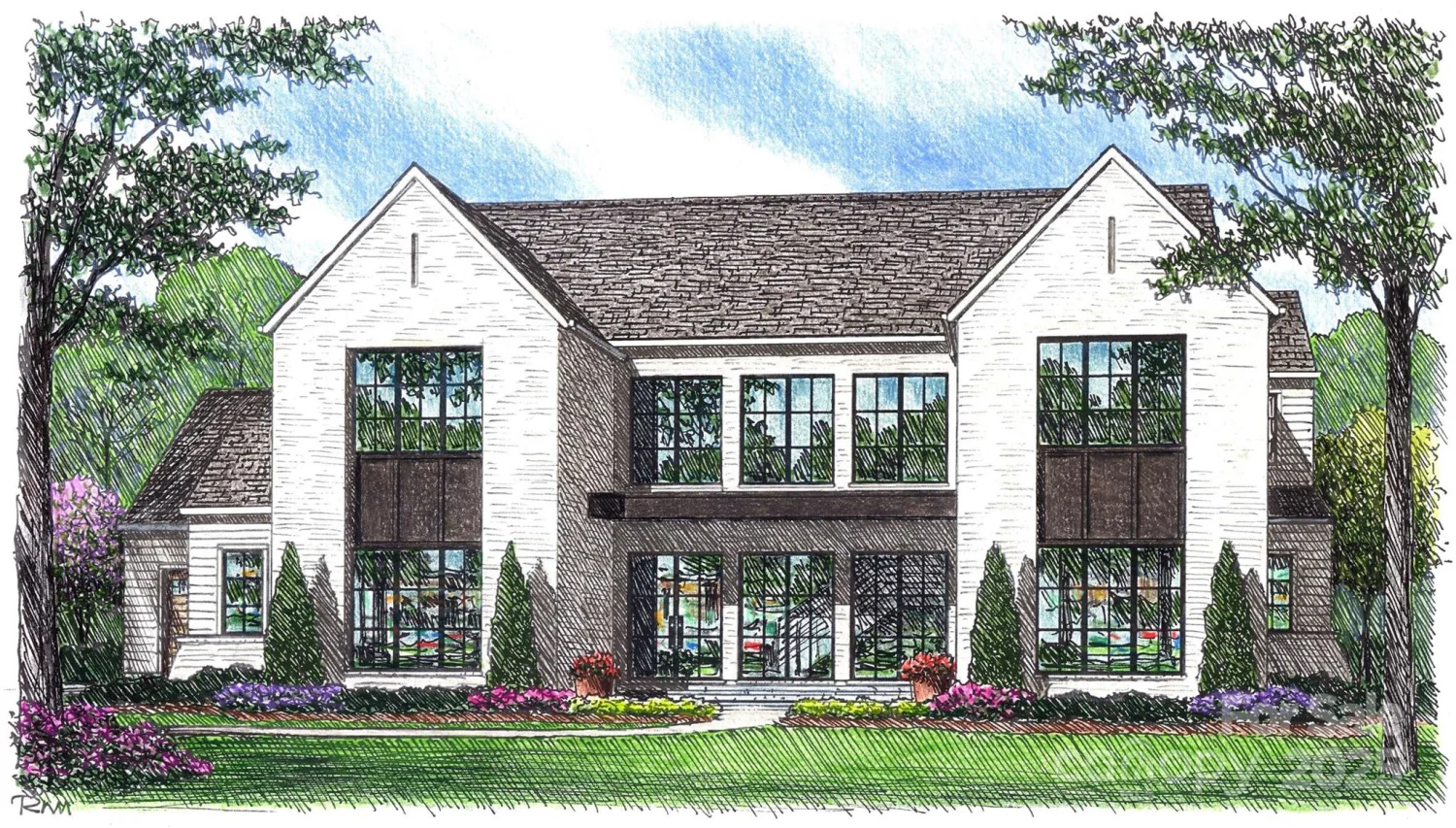2221 kenmore avenueCharlotte, NC 28204
2221 kenmore avenueCharlotte, NC 28204
Description
This beautifully crafted 7-Bedroom, 5-Bath Home in Desirable Elizabeth blends charm & function with 2 spacious primary suites-one on each level-Perfect for family or guests. Main floor features a sunlit great room, fireplace, coffered ceilings, hardwoods & French doors to a serene front porch. A versatile office/guest rm includes access to full bath & powder room. The gourmet Kitchen boasts large island, custom cabinetry & dining area that opens to a Covered deck with swinging bed & wall-mounted TV-ideal for relaxing or entertaining. The Primary Suite features a custom walk-in closet and spa-Like bath. Upstairs includes a media loft, 3 large bedrooms & 2nd Primary Suite w/luxurious bath. Extras include walk-in pantry, mudroom, private courtyard with gas Fireplace. Wraparound porch connects to breezeway & detached 2 car garage with fully equipped guest suite above-ideal for in-laws, office or rental income. Don’t miss this rare gem in one of Charlotte’s most coveted neighborhoods.
Property Details for 2221 Kenmore Avenue
- Subdivision ComplexElizabeth
- Architectural StyleArts and Crafts
- Num Of Garage Spaces2
- Parking FeaturesDetached Garage, Garage Door Opener, Garage Faces Rear, On Street, Other - See Remarks
- Property AttachedNo
LISTING UPDATED:
- StatusActive
- MLS #CAR4264011
- Days on Site2
- MLS TypeResidential
- Year Built2015
- CountryMecklenburg
LISTING UPDATED:
- StatusActive
- MLS #CAR4264011
- Days on Site2
- MLS TypeResidential
- Year Built2015
- CountryMecklenburg
Building Information for 2221 Kenmore Avenue
- StoriesTwo
- Year Built2015
- Lot Size0.0000 Acres
Payment Calculator
Term
Interest
Home Price
Down Payment
The Payment Calculator is for illustrative purposes only. Read More
Property Information for 2221 Kenmore Avenue
Summary
Location and General Information
- Community Features: Sidewalks, Street Lights
- Directions: From Charlotte take E 7th Street turn Right on N Laurel Ave. Turn Right at 3rd cross street Kenmore Ave house down on the Right
- Coordinates: 35.207908,-80.817005
School Information
- Elementary School: Eastover
- Middle School: Sedgefield
- High School: Myers Park
Taxes and HOA Information
- Parcel Number: 127-084-07
- Tax Legal Description: L14 B7 M3-13
Virtual Tour
Parking
- Open Parking: No
Interior and Exterior Features
Interior Features
- Cooling: Ceiling Fan(s), Zoned
- Heating: Forced Air, Natural Gas
- Appliances: Bar Fridge, Dishwasher, Disposal, Dryer, Electric Water Heater, Exhaust Fan, Exhaust Hood, Gas Cooktop, Microwave, Oven, Refrigerator with Ice Maker, Washer/Dryer
- Fireplace Features: Gas Log, Great Room, Outside
- Flooring: Tile, Wood
- Levels/Stories: Two
- Window Features: Insulated Window(s), Window Treatments
- Foundation: Crawl Space
- Bathrooms Total Integer: 5
Exterior Features
- Construction Materials: Hardboard Siding
- Fencing: Back Yard, Wood
- Patio And Porch Features: Covered, Front Porch, Patio, Rear Porch
- Pool Features: None
- Road Surface Type: Other, Paved
- Roof Type: Shingle
- Security Features: Carbon Monoxide Detector(s), Security System, Smoke Detector(s)
- Laundry Features: Electric Dryer Hookup, In Hall, Inside, Laundry Room, Main Level, Upper Level, Washer Hookup
- Pool Private: No
Property
Utilities
- Sewer: Public Sewer
- Utilities: Cable Available, Cable Connected, Electricity Connected, Natural Gas
- Water Source: City
Property and Assessments
- Home Warranty: No
Green Features
Lot Information
- Above Grade Finished Area: 4150
Rental
Rent Information
- Land Lease: No
Public Records for 2221 Kenmore Avenue
Home Facts
- Beds7
- Baths5
- Above Grade Finished4,150 SqFt
- StoriesTwo
- Lot Size0.0000 Acres
- StyleSingle Family Residence
- Year Built2015
- APN127-084-07
- CountyMecklenburg


