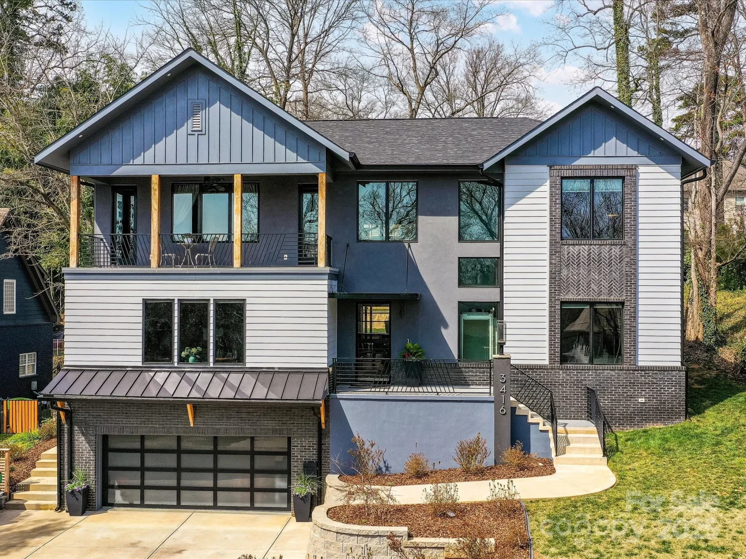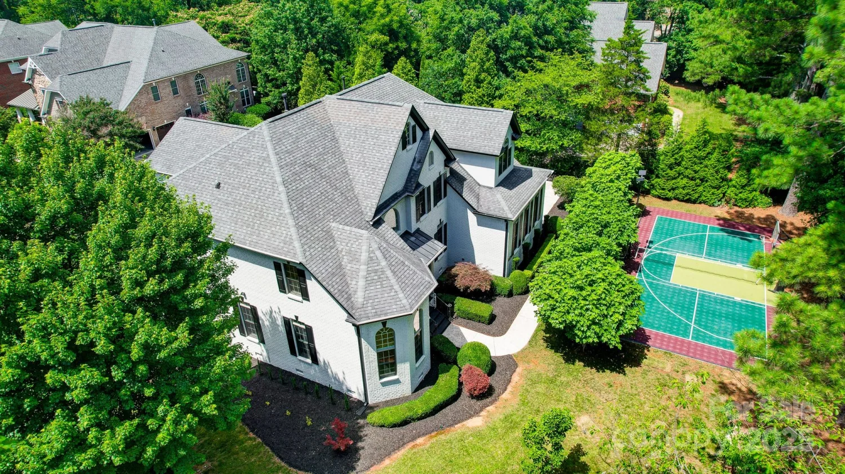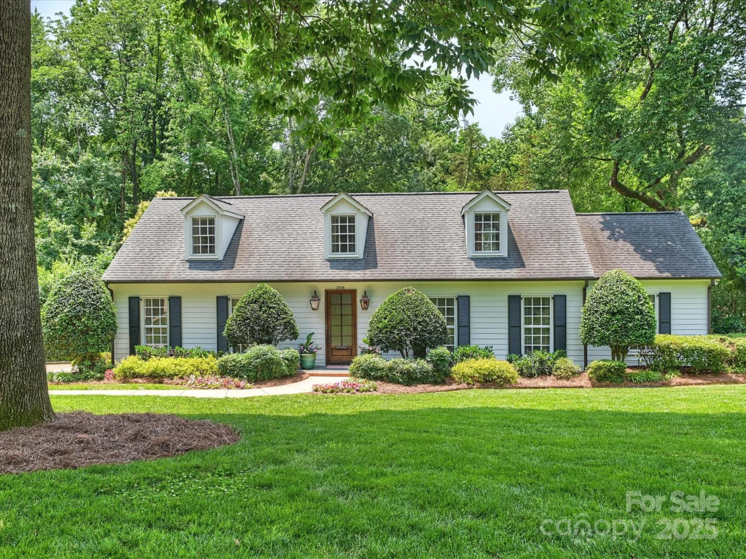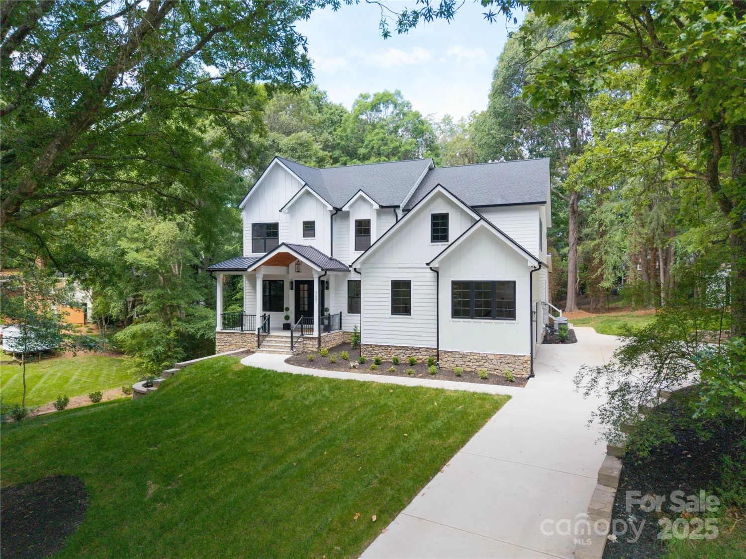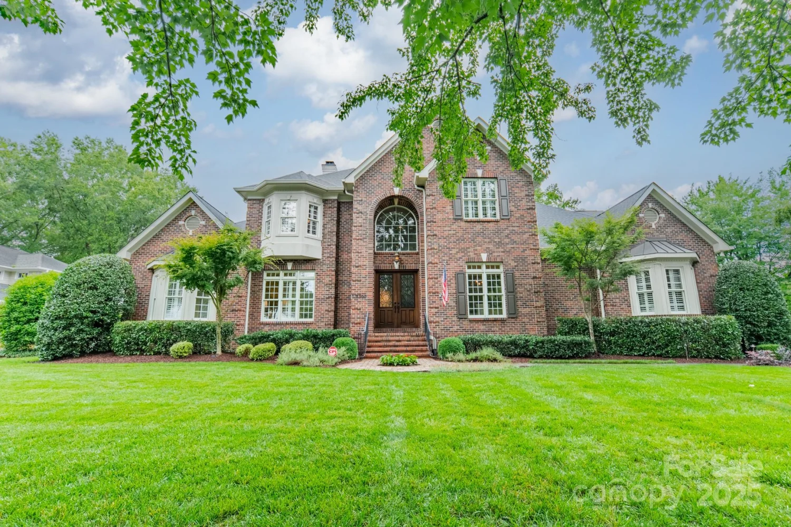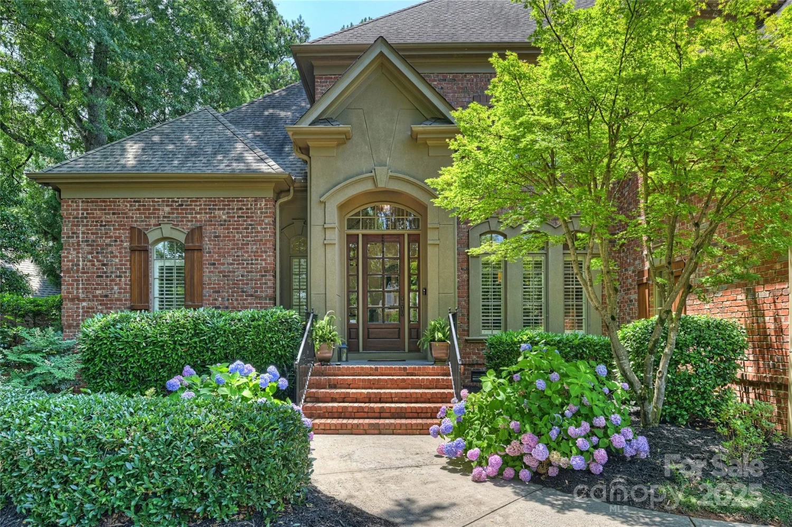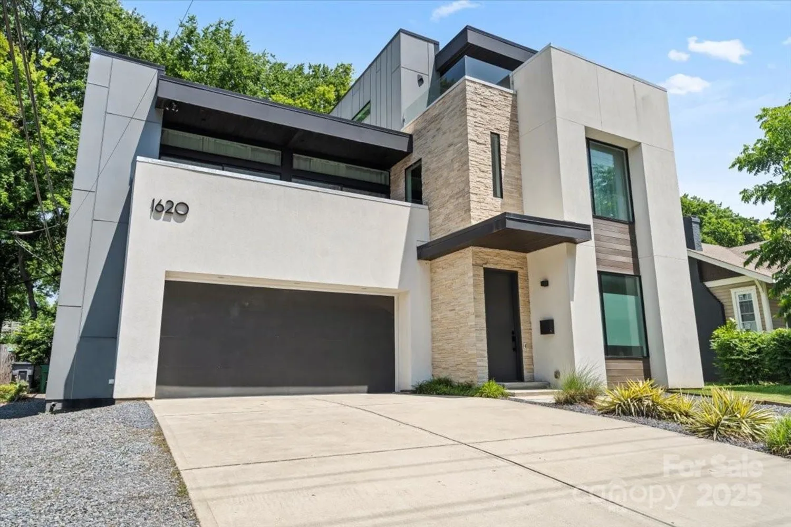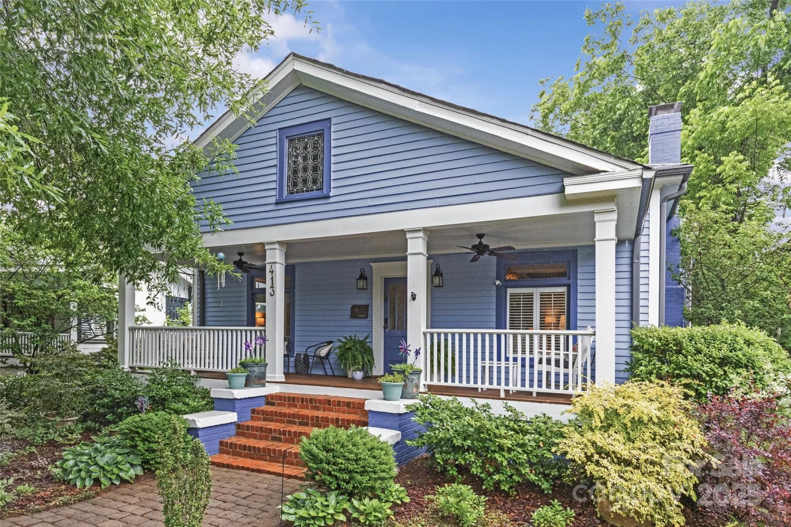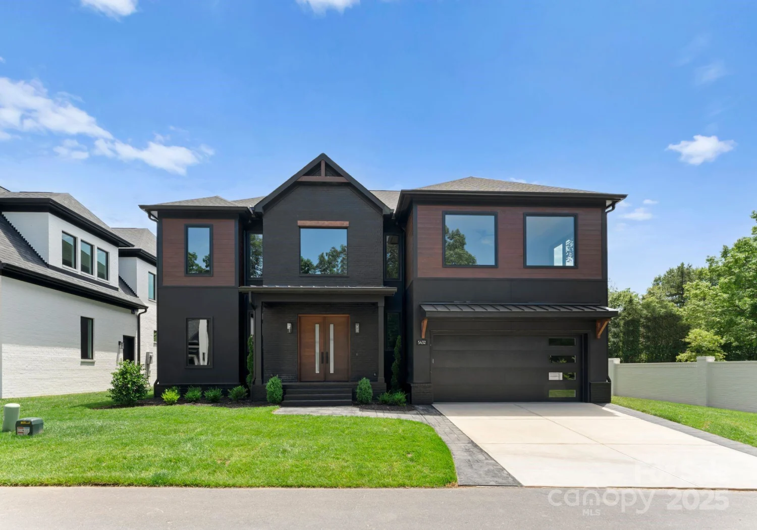2809 glendale roadCharlotte, NC 28209
2809 glendale roadCharlotte, NC 28209
Description
Welcome to 2809 Glendale Road—where historic charm, luxury renovation, and prestigious location come together in perfect harmony. This beautifully renovated 5-bed, 5-bath Arts & Crafts home offers over 4,400 sq ft of high-end living space on a quiet cul-de-sac. The open floor plan features a gourmet kitchen with premium appliances, flowing into a spacious great room—perfect for entertaining. The main-level primary suite provides a serene retreat, while the walk-out basement boasts a second living area, full kitchen, wine cellar, and private guest suite. Elegant finishes include hardwood floors, surround sound, and custom millwork. Enjoy the fully fenced backyard with a large patio and in-ground irrigation. Located within walking distance of Charlotte’s top dining, shops, and schools, this home offers refined living in one of the city’s most sought-after neighborhoods. A rare opportunity for luxury, location, and lifestyle in one exceptional property.
Property Details for 2809 Glendale Road
- Subdivision ComplexNone
- Parking FeaturesDriveway
- Property AttachedNo
- Waterfront FeaturesNone
LISTING UPDATED:
- StatusComing Soon
- MLS #CAR4220362
- Days on Site0
- MLS TypeResidential
- Year Built1938
- CountryMecklenburg
LISTING UPDATED:
- StatusComing Soon
- MLS #CAR4220362
- Days on Site0
- MLS TypeResidential
- Year Built1938
- CountryMecklenburg
Building Information for 2809 Glendale Road
- StoriesThree
- Year Built1938
- Lot Size0.0000 Acres
Payment Calculator
Term
Interest
Home Price
Down Payment
The Payment Calculator is for illustrative purposes only. Read More
Property Information for 2809 Glendale Road
Summary
Location and General Information
- Coordinates: 35.173471,-80.838862
School Information
- Elementary School: Selwyn
- Middle School: Alexander Graham
- High School: Myers Park
Taxes and HOA Information
- Parcel Number: 175-094-10
- Tax Legal Description: L19 M4-255
Virtual Tour
Parking
- Open Parking: Yes
Interior and Exterior Features
Interior Features
- Cooling: Ceiling Fan(s), Central Air, Zoned
- Heating: Electric, Forced Air, Zoned
- Appliances: Dishwasher, Disposal, Double Oven, Exhaust Fan, Gas Cooktop, Gas Water Heater, Microwave, Oven, Plumbed For Ice Maker, Refrigerator
- Basement: Finished, Sump Pump, Unfinished, Walk-Out Access
- Fireplace Features: Living Room, Outside
- Flooring: Carpet, Tile, Wood
- Interior Features: Attic Finished, Attic Walk In, Garden Tub, Pantry, Walk-In Closet(s), Walk-In Pantry, Wet Bar
- Levels/Stories: Three
- Window Features: Insulated Window(s)
- Foundation: Basement
- Total Half Baths: 2
- Bathrooms Total Integer: 5
Exterior Features
- Construction Materials: Brick Partial, Cedar Shake, Wood
- Fencing: Back Yard, Front Yard
- Patio And Porch Features: Covered, Front Porch, Patio
- Pool Features: None
- Road Surface Type: Concrete
- Roof Type: Shingle
- Security Features: Carbon Monoxide Detector(s)
- Laundry Features: Laundry Room, Multiple Locations, Upper Level
- Pool Private: No
Property
Utilities
- Sewer: Public Sewer
- Utilities: Cable Available, Electricity Connected, Natural Gas
- Water Source: City
Property and Assessments
- Home Warranty: No
Green Features
Lot Information
- Above Grade Finished Area: 4460
- Lot Features: Cul-De-Sac
- Waterfront Footage: None
Rental
Rent Information
- Land Lease: No
Public Records for 2809 Glendale Road
Home Facts
- Beds5
- Baths3
- Above Grade Finished4,460 SqFt
- StoriesThree
- Lot Size0.0000 Acres
- StyleSingle Family Residence
- Year Built1938
- APN175-094-10
- CountyMecklenburg


