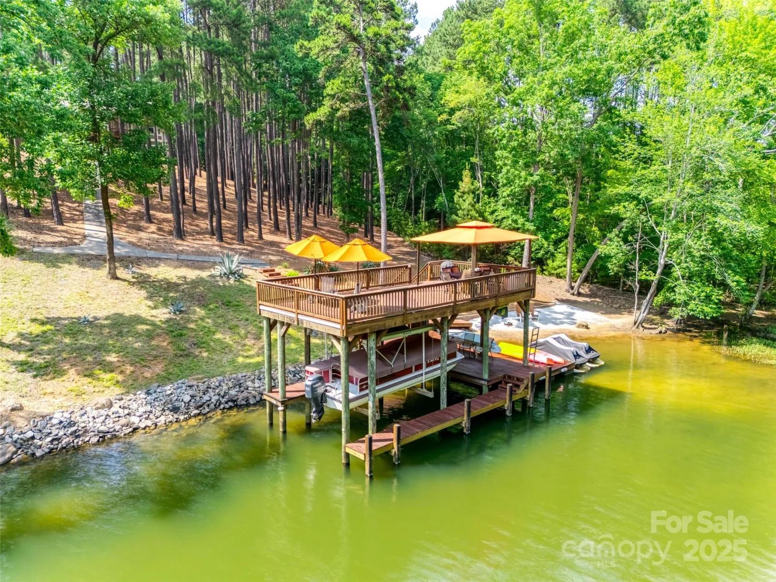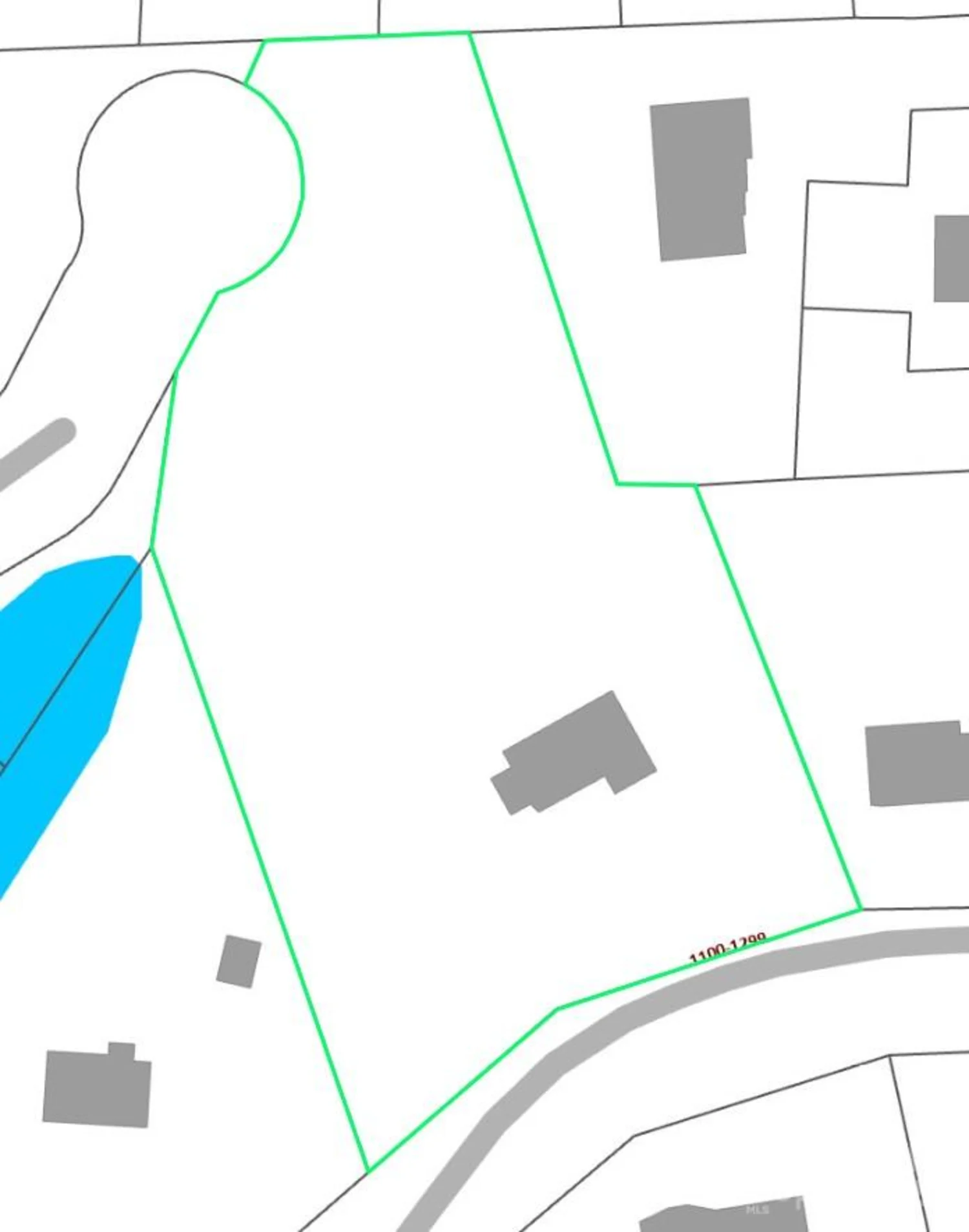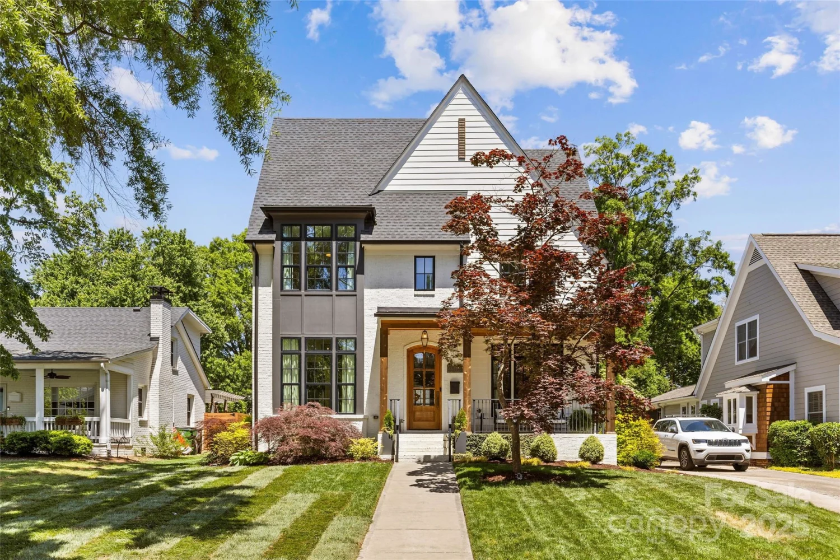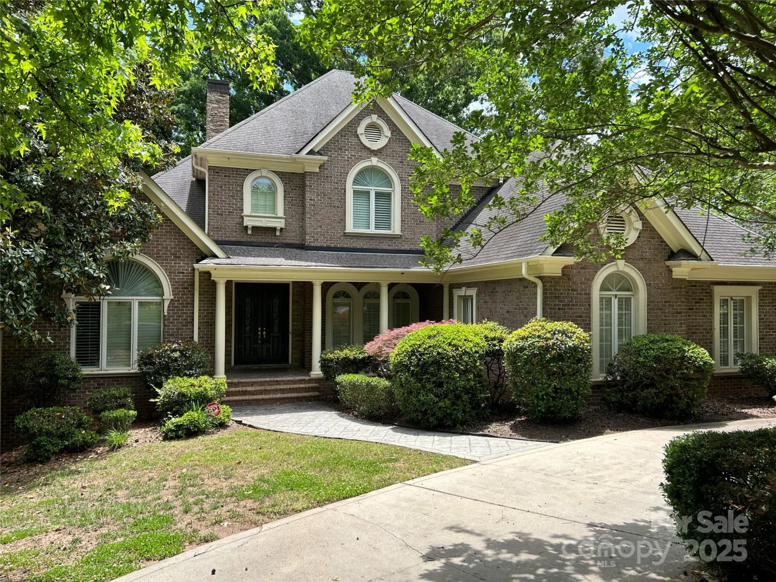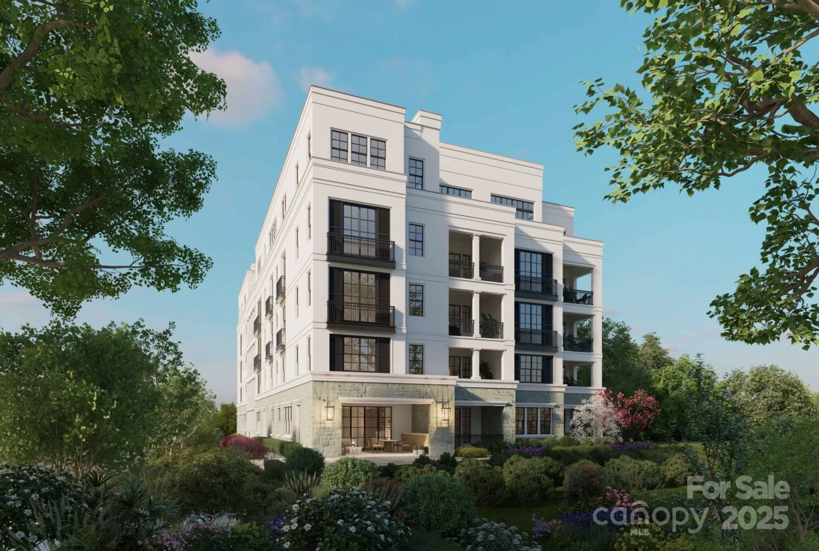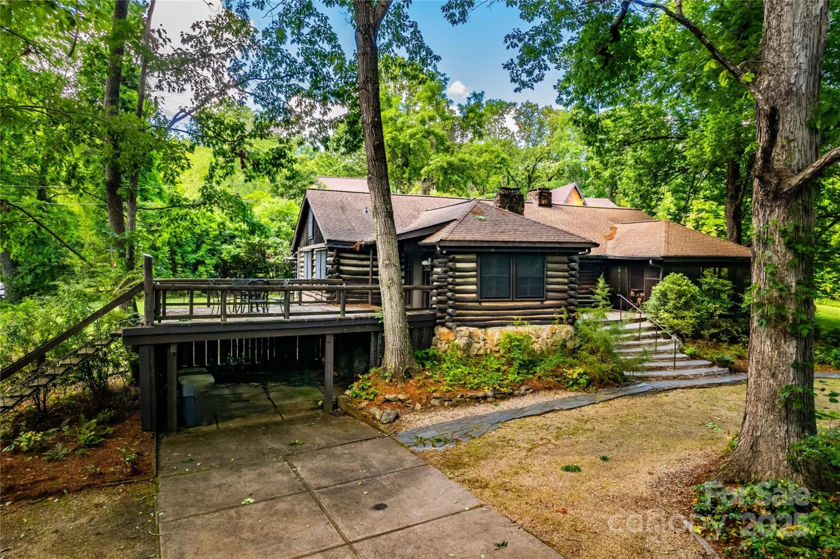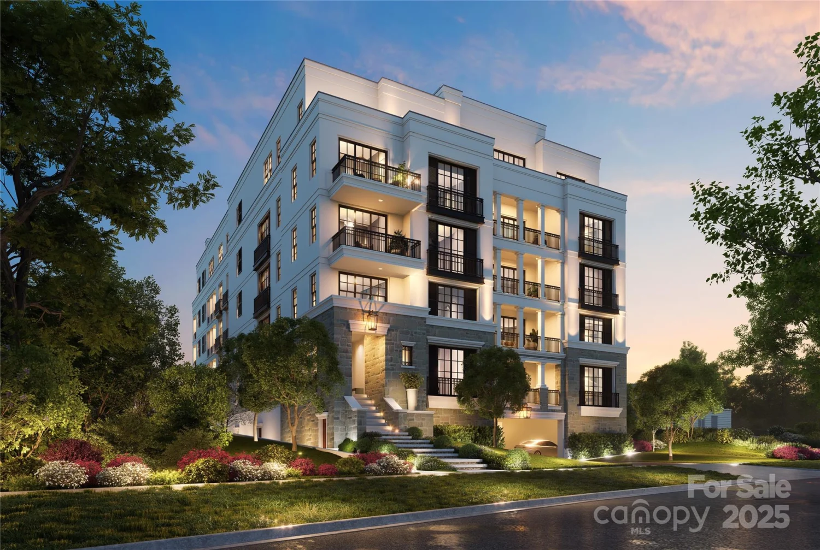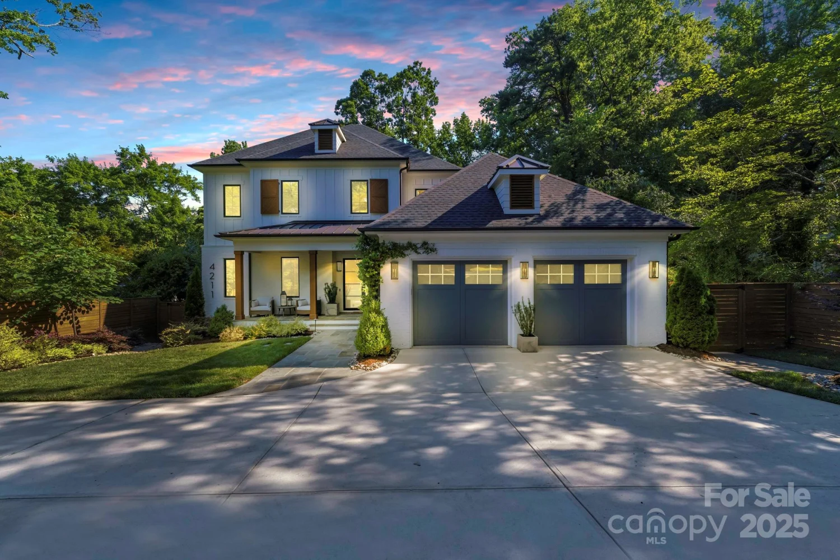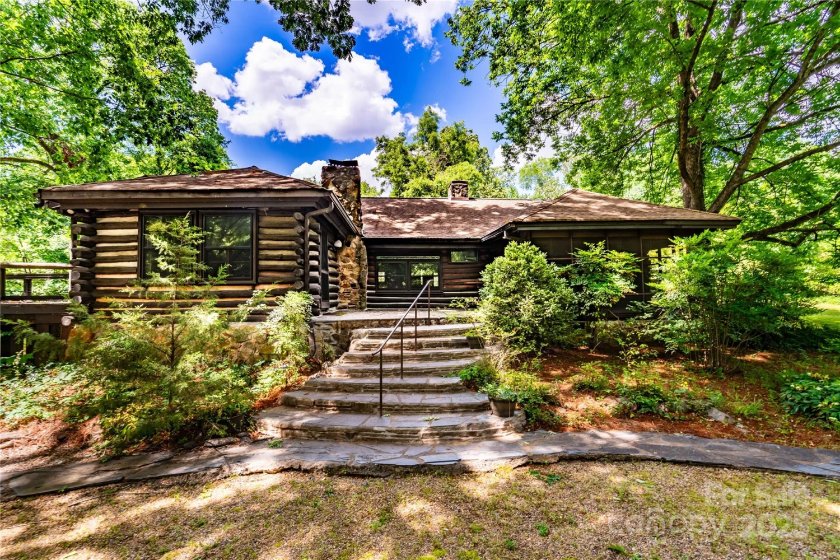1620 s tryon streetCharlotte, NC 28203
1620 s tryon streetCharlotte, NC 28203
Description
INTERACTIVE 3D VIRTUAL TOUR AVAILABLE!! Experience sophisticated urban living in this stunning, truly one-of-a-kind modern residence nestled in the heart of South End, Charlotte. This unique custom home features expansive open-plan living, soaring 12 ft ceilings, cantilever “floating” stairs, European white oak hardwood floors, private outdoor oasis and a modern minimalist kitchen outfitted with premium Miele appliances, waterfall island, and high-end European cabinetry. Luxurious master suite showcases walk-in rainfall shower and His & Her closets (California Closets). House is located just steps from the LYNX Blue Line and within walking distance to dozens of restaurants, breweries, and boutiques. Zoned for the top-rated school district as well as commercial/residential mixed use TOD-NC (Transit-Oriented Development - Neighborhood Center), this property is perfect for both families and investors alike! House is in TURNKEY condition so DO NOT miss this exceptional opportunity!
Property Details for 1620 S Tryon Street
- Subdivision ComplexWilmore
- Architectural StyleModern
- ExteriorRooftop Terrace
- Num Of Garage Spaces2
- Parking FeaturesDriveway, Attached Garage
- Property AttachedNo
- Waterfront FeaturesNone
LISTING UPDATED:
- StatusActive
- MLS #CAR4264066
- Days on Site0
- MLS TypeResidential
- Year Built2018
- CountryMecklenburg
LISTING UPDATED:
- StatusActive
- MLS #CAR4264066
- Days on Site0
- MLS TypeResidential
- Year Built2018
- CountryMecklenburg
Building Information for 1620 S Tryon Street
- StoriesThree
- Year Built2018
- Lot Size0.0000 Acres
Payment Calculator
Term
Interest
Home Price
Down Payment
The Payment Calculator is for illustrative purposes only. Read More
Property Information for 1620 S Tryon Street
Summary
Location and General Information
- Community Features: None
- Coordinates: 35.215146,-80.8594
School Information
- Elementary School: Dilworth
- Middle School: Sedgefield
- High School: Myers Park
Taxes and HOA Information
- Parcel Number: 119-089-11
- Tax Legal Description: L15 B8 M332-96
Virtual Tour
Parking
- Open Parking: No
Interior and Exterior Features
Interior Features
- Cooling: Central Air
- Heating: Central, Forced Air
- Appliances: Dishwasher, Disposal, Induction Cooktop, Microwave, Refrigerator, Wine Refrigerator
- Flooring: Wood
- Levels/Stories: Three
- Window Features: Insulated Window(s)
- Foundation: Slab
- Total Half Baths: 1
- Bathrooms Total Integer: 5
Exterior Features
- Construction Materials: Hard Stucco, Hardboard Siding, Stone
- Fencing: Fenced
- Patio And Porch Features: Balcony, Rear Porch, Screened, Terrace
- Pool Features: None
- Road Surface Type: Concrete, Paved
- Roof Type: Other - See Remarks
- Security Features: Carbon Monoxide Detector(s), Smoke Detector(s)
- Laundry Features: Upper Level
- Pool Private: No
Property
Utilities
- Sewer: Public Sewer
- Water Source: City
Property and Assessments
- Home Warranty: No
Green Features
Lot Information
- Above Grade Finished Area: 2912
- Waterfront Footage: None
Rental
Rent Information
- Land Lease: No
Public Records for 1620 S Tryon Street
Home Facts
- Beds4
- Baths4
- Above Grade Finished2,912 SqFt
- StoriesThree
- Lot Size0.0000 Acres
- StyleSingle Family Residence
- Year Built2018
- APN119-089-11
- CountyMecklenburg


