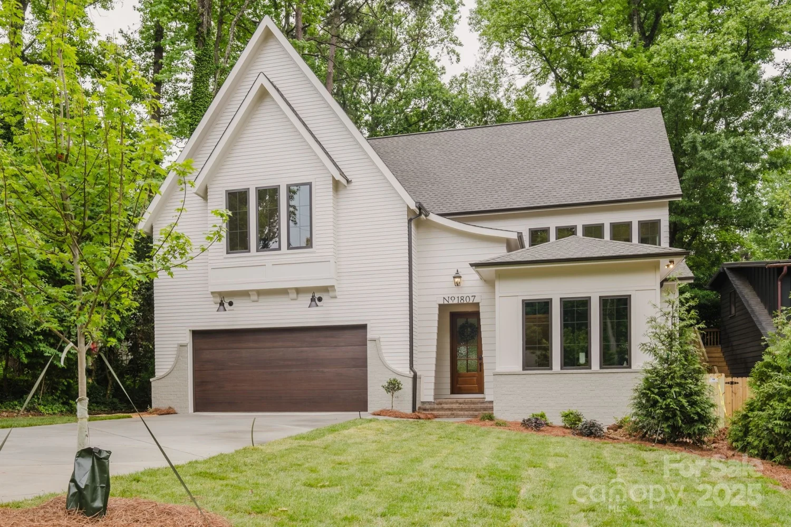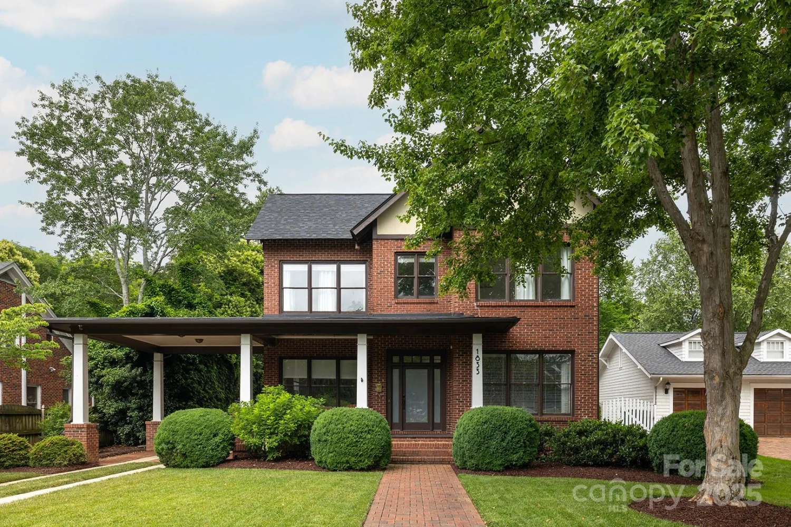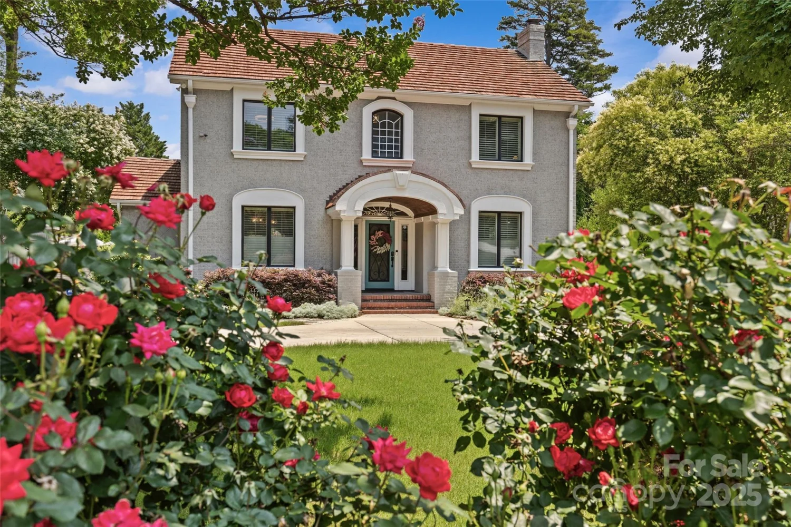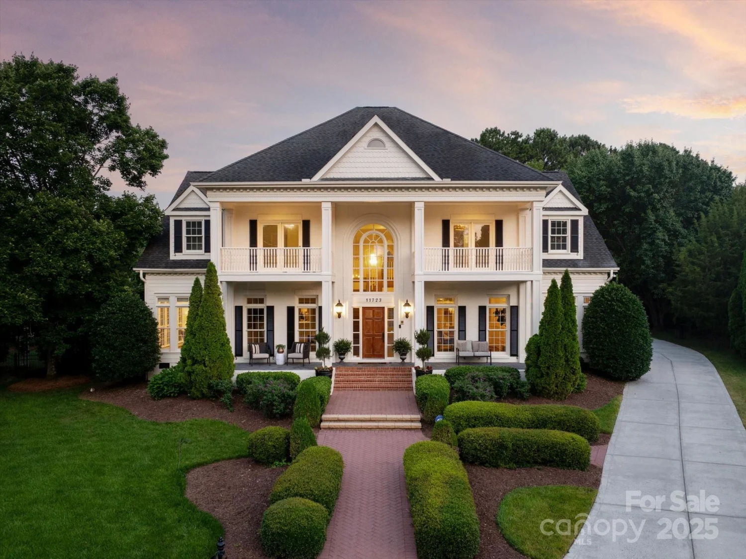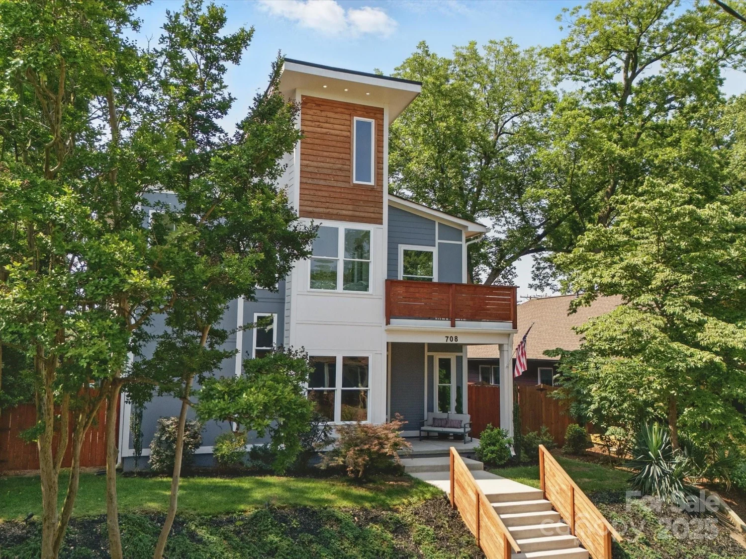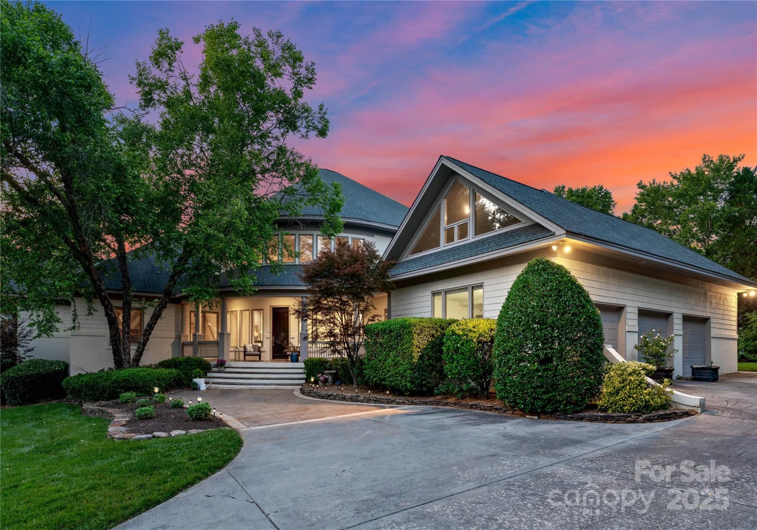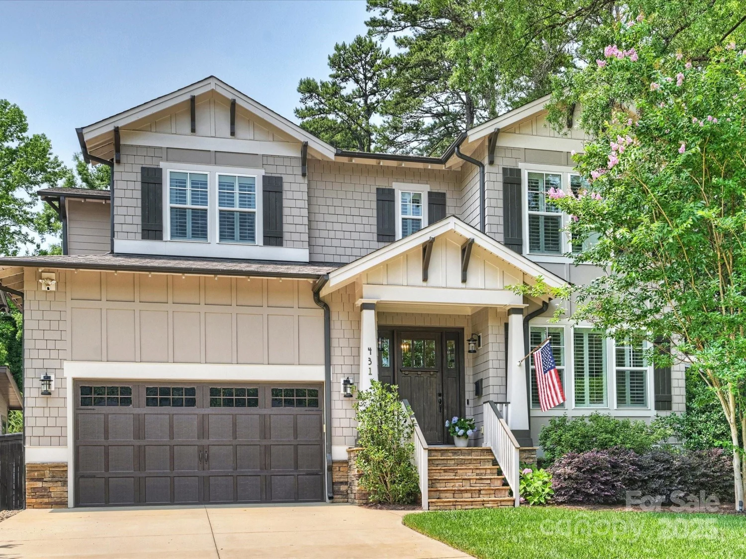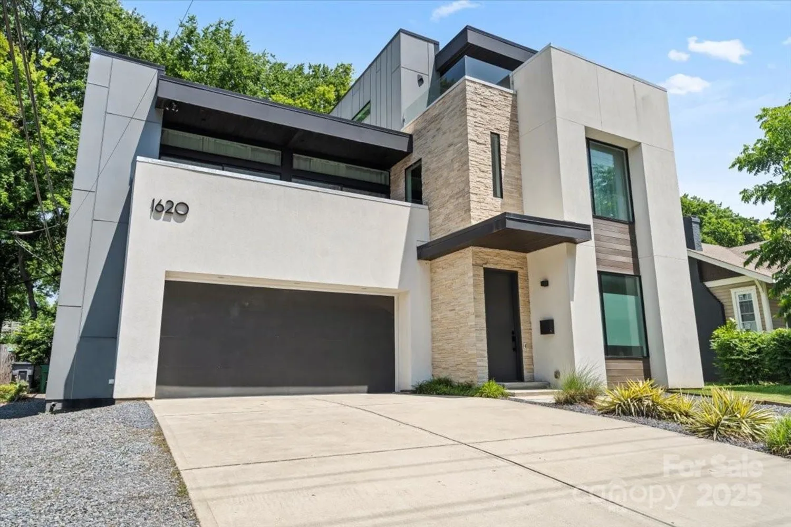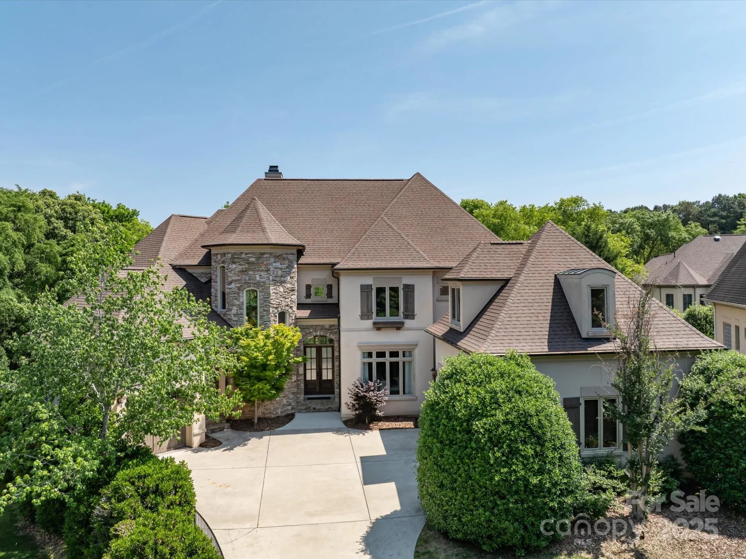11612 james jack laneCharlotte, NC 28277
$1,874,900Price
6Beds
6Baths
21/2 Baths
0Acres
$1,874,900Price
6Beds
6Baths
21/2 Baths
0Acres
11612 james jack laneCharlotte, NC 28277
Property Details for 11612 James Jack Lane
- Subdivision ComplexBallantyne Country Club
- Architectural StyleTraditional
- Num Of Garage Spaces3
- Parking FeaturesDriveway, Attached Garage, Garage Faces Side
- Property AttachedNo
LISTING UPDATED:
- StatusComing Soon
- MLS #CAR4254958
- Days on Site0
- HOA Fees$1,006 / month
- MLS TypeResidential
- Year Built2000
- CountryMecklenburg
LISTING UPDATED:
- StatusComing Soon
- MLS #CAR4254958
- Days on Site0
- HOA Fees$1,006 / month
- MLS TypeResidential
- Year Built2000
- CountryMecklenburg
Building Information for 11612 James Jack Lane
- StoriesTwo
- Year Built2000
- Lot Size0.0000 Acres
Payment Calculator
$19,437 per month30 year fixed, 7.00% Interest
Principal and Interest$9,979.01
Property Taxes$9,374.5
HOA Dues$83.83
Term
Interest
Home Price
Down Payment
The Payment Calculator is for illustrative purposes only. Read More
Property Information for 11612 James Jack Lane
Summary
Location and General Information
- View: Golf Course
- Coordinates: 35.04796,-80.864646
School Information
- Elementary School: Ballantyne
- Middle School: Community House
- High School: Ardrey Kell
Taxes and HOA Information
- Parcel Number: 223-103-43
- Tax Legal Description: L618 M30-843
Virtual Tour
Parking
- Open Parking: No
Interior and Exterior Features
Interior Features
- Cooling: Central Air
- Heating: Forced Air, Natural Gas
- Appliances: Dishwasher, Double Oven, Down Draft, Gas Cooktop, Gas Water Heater, Microwave, Refrigerator with Ice Maker
- Basement: Daylight, Finished
- Fireplace Features: Den, Great Room, Living Room
- Flooring: Vinyl
- Interior Features: Attic Stairs Fixed, Attic Walk In, Kitchen Island, Pantry
- Levels/Stories: Two
- Foundation: Basement
- Total Half Baths: 2
- Bathrooms Total Integer: 8
Exterior Features
- Construction Materials: Brick Full, Stone Veneer
- Pool Features: None
- Road Surface Type: Concrete, Paved
- Roof Type: Shingle
- Laundry Features: Electric Dryer Hookup, Laundry Room
- Pool Private: No
Property
Utilities
- Sewer: Public Sewer
- Utilities: Electricity Connected, Natural Gas
- Water Source: City
Property and Assessments
- Home Warranty: No
Green Features
Lot Information
- Above Grade Finished Area: 4832
- Lot Features: On Golf Course
Rental
Rent Information
- Land Lease: No
Public Records for 11612 James Jack Lane
Home Facts
- Beds6
- Baths6
- Above Grade Finished4,832 SqFt
- Below Grade Finished2,031 SqFt
- StoriesTwo
- Lot Size0.0000 Acres
- StyleSingle Family Residence
- Year Built2000
- APN223-103-43
- CountyMecklenburg


