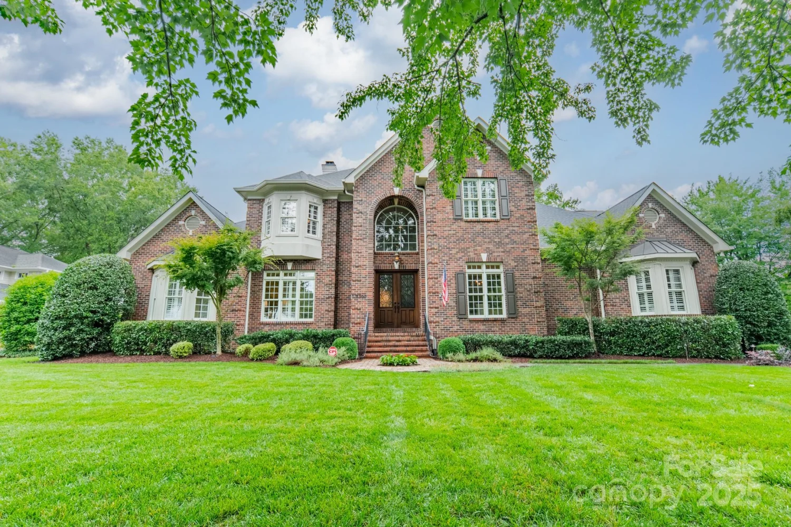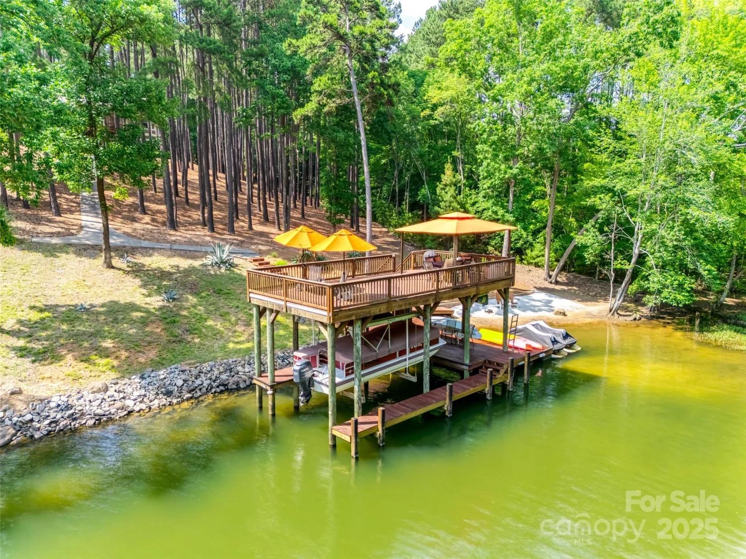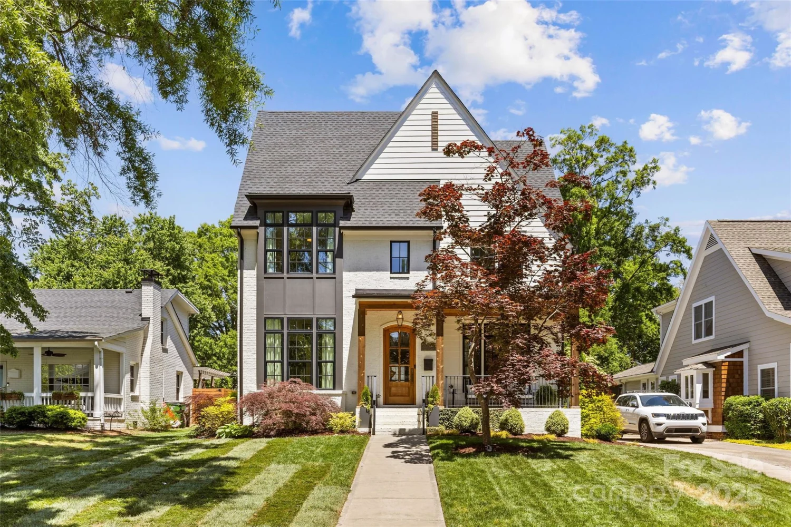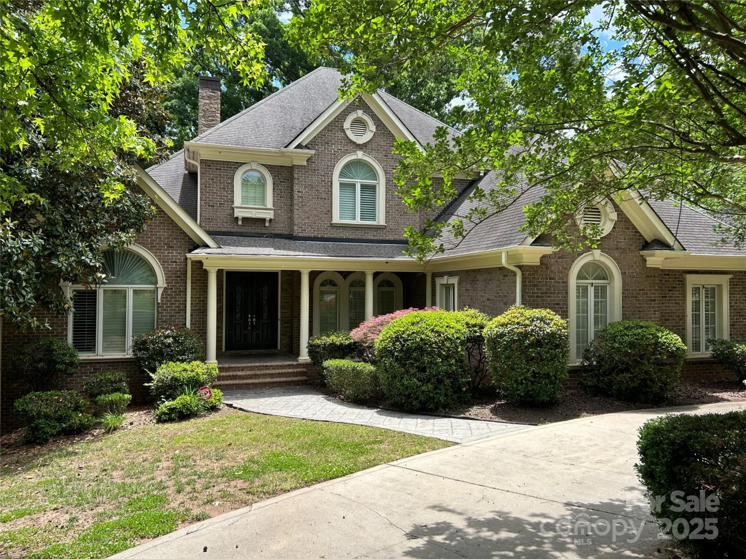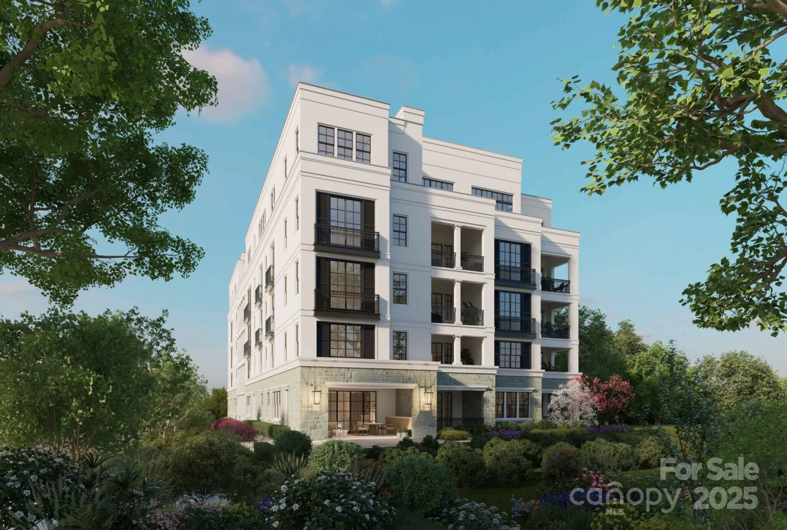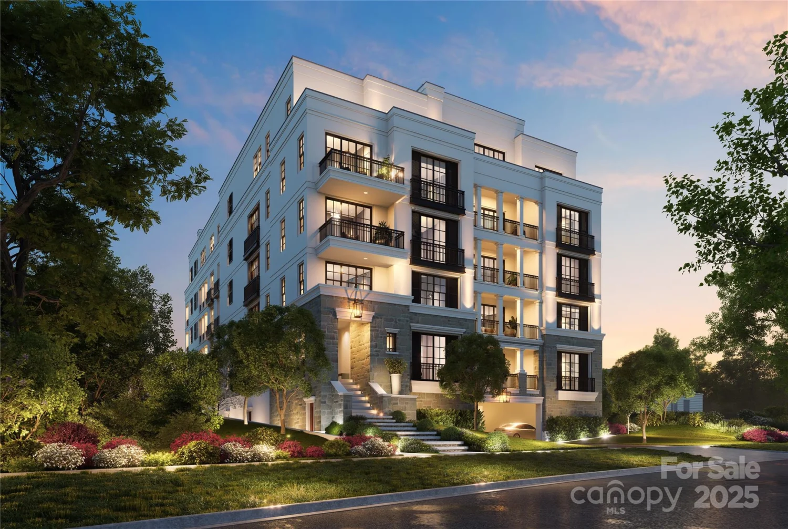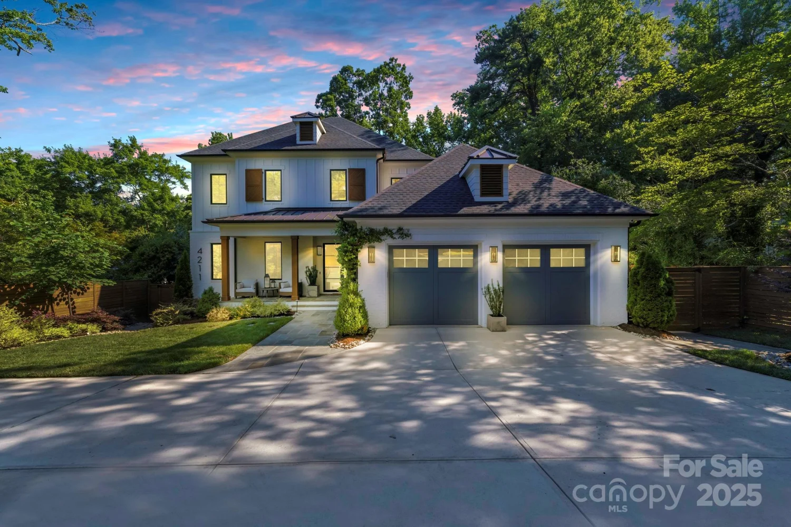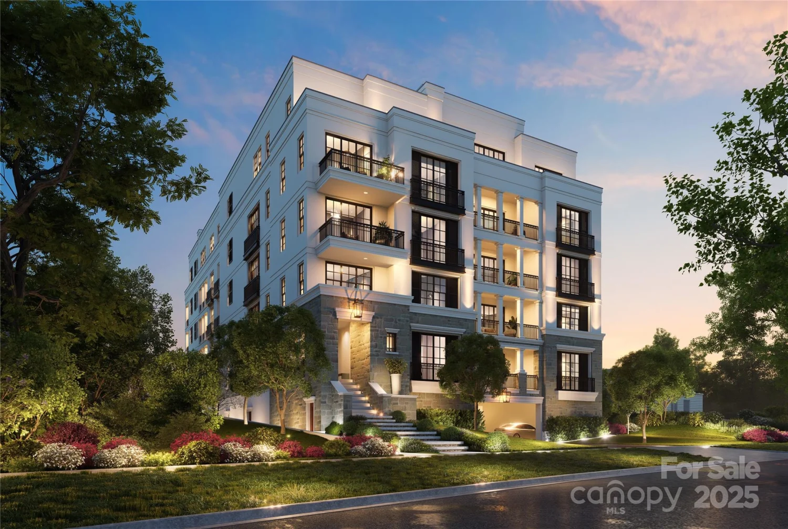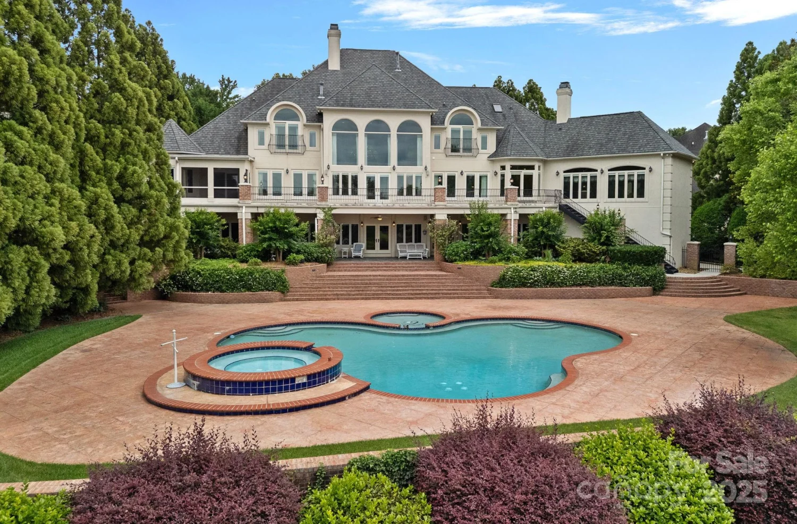431 wonderwood driveCharlotte, NC 28211
431 wonderwood driveCharlotte, NC 28211
Description
Welcome to this beautifully crafted home nestled in the heart of desirable Cotswold. Built in 2016, this thoughtfully designed property boasts over 4300 sq ft & features a gorgeous open floor w/elegant details throughout including custom built-ins,coffered ceilings,lovely moldings,high ceilings & beautiful hardwoods. Generous living & dining areas off of the Gourmet Chef’s Kitchen w/ wet bar & a versatile main-level office/bedroom alongside w/full bath. Upstairs, you’ll find four additional spacious bedrooms w/en suite bathrooms PLUS bonus/5th bedroom! Primary suite features walk-in closets,dual vanities & spa-like tub. Exquisite outdoor living on the screened in porch w/ fireplace, living and dining areas. Outside is an entertainers oasis w/ heated saltwater POOL & SPA! PLUS built-in grill area. Drop zone off of 3 car garage. Conveniently located just minutes from all the shopping and dining in Cotswold, & convenient to both Uptown & SouthPark. This one is a true gem, don’t miss it!
Property Details for 431 Wonderwood Drive
- Subdivision ComplexCotswold
- Architectural StyleArts and Crafts, Traditional
- ExteriorGas Grill, In-Ground Irrigation
- Num Of Garage Spaces3
- Parking FeaturesDriveway, Attached Garage, Garage Faces Front, Parking Space(s), Tandem
- Property AttachedNo
LISTING UPDATED:
- StatusActive
- MLS #CAR4266684
- Days on Site0
- MLS TypeResidential
- Year Built2016
- CountryMecklenburg
LISTING UPDATED:
- StatusActive
- MLS #CAR4266684
- Days on Site0
- MLS TypeResidential
- Year Built2016
- CountryMecklenburg
Building Information for 431 Wonderwood Drive
- StoriesTwo
- Year Built2016
- Lot Size0.0000 Acres
Payment Calculator
Term
Interest
Home Price
Down Payment
The Payment Calculator is for illustrative purposes only. Read More
Property Information for 431 Wonderwood Drive
Summary
Location and General Information
- Coordinates: 35.169713,-80.789113
School Information
- Elementary School: Billingsville / Cotswold
- Middle School: Alexander Graham
- High School: Myers Park
Taxes and HOA Information
- Parcel Number: 185-061-55
- Tax Legal Description: LJ M57-862
Virtual Tour
Parking
- Open Parking: No
Interior and Exterior Features
Interior Features
- Cooling: Central Air
- Heating: Forced Air
- Appliances: Bar Fridge, Dishwasher, Disposal, Double Oven, Gas Range, Oven, Tankless Water Heater
- Fireplace Features: Gas Log, Great Room
- Flooring: Carpet, Vinyl, Wood
- Interior Features: Attic Stairs Pulldown, Built-in Features, Cable Prewire, Drop Zone, Entrance Foyer, Garden Tub, Kitchen Island, Open Floorplan, Pantry, Storage, Walk-In Closet(s), Walk-In Pantry, Wet Bar
- Levels/Stories: Two
- Window Features: Insulated Window(s), Window Treatments
- Foundation: Crawl Space
- Bathrooms Total Integer: 5
Exterior Features
- Construction Materials: Hardboard Siding
- Fencing: Back Yard, Fenced
- Patio And Porch Features: Rear Porch, Screened
- Pool Features: None
- Road Surface Type: Concrete
- Roof Type: Shingle
- Laundry Features: Laundry Room, Sink, Upper Level
- Pool Private: No
- Other Structures: Shed(s)
Property
Utilities
- Sewer: Public Sewer
- Utilities: Cable Available, Natural Gas
- Water Source: City
Property and Assessments
- Home Warranty: No
Green Features
Lot Information
- Above Grade Finished Area: 4504
- Lot Features: Level, Wooded
Rental
Rent Information
- Land Lease: No
Public Records for 431 Wonderwood Drive
Home Facts
- Beds6
- Baths5
- Above Grade Finished4,504 SqFt
- StoriesTwo
- Lot Size0.0000 Acres
- StyleSingle Family Residence
- Year Built2016
- APN185-061-55
- CountyMecklenburg


