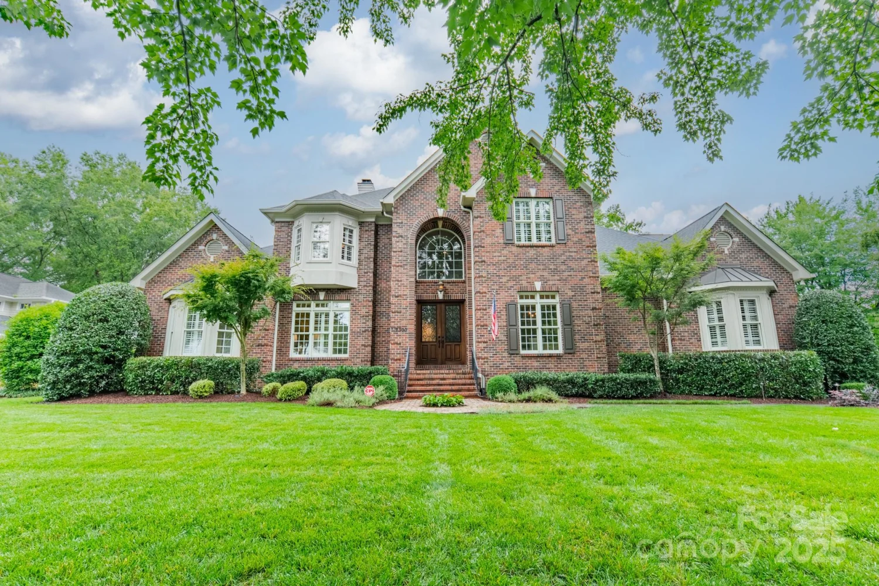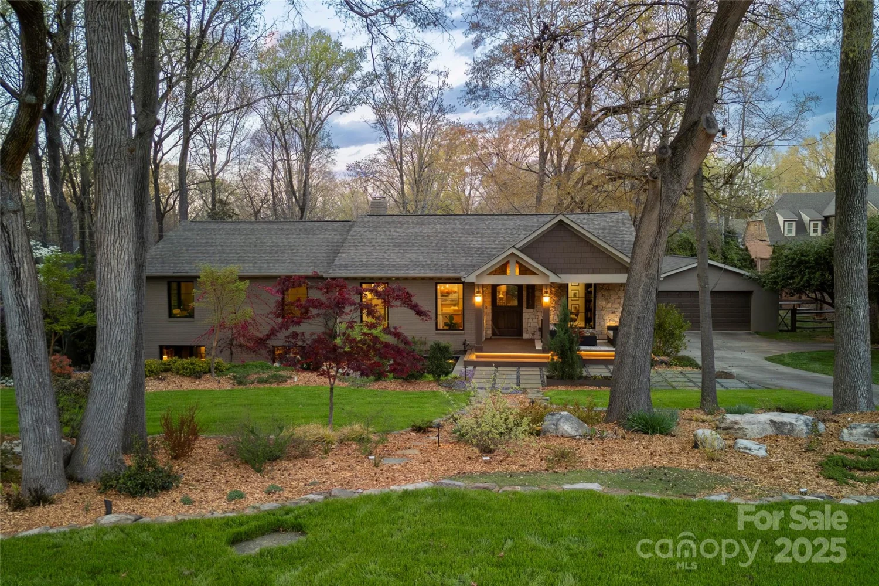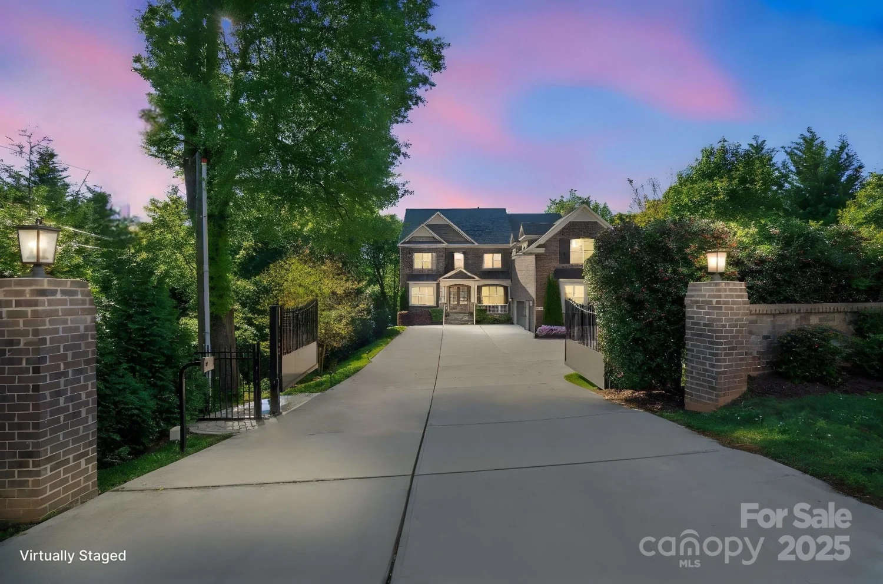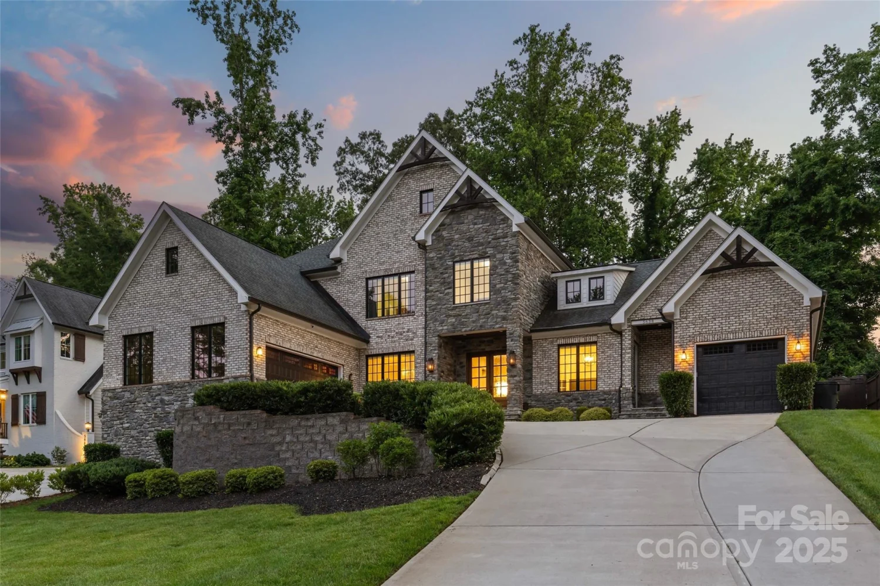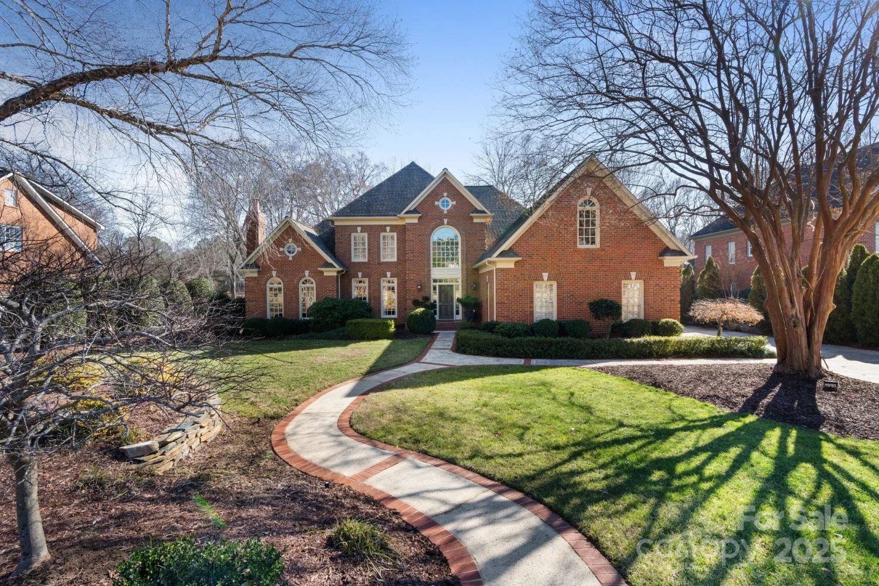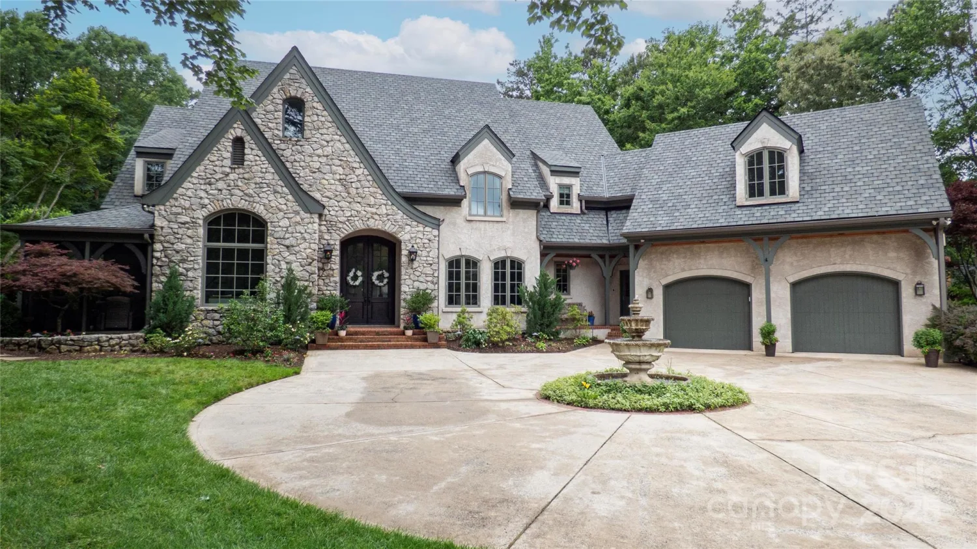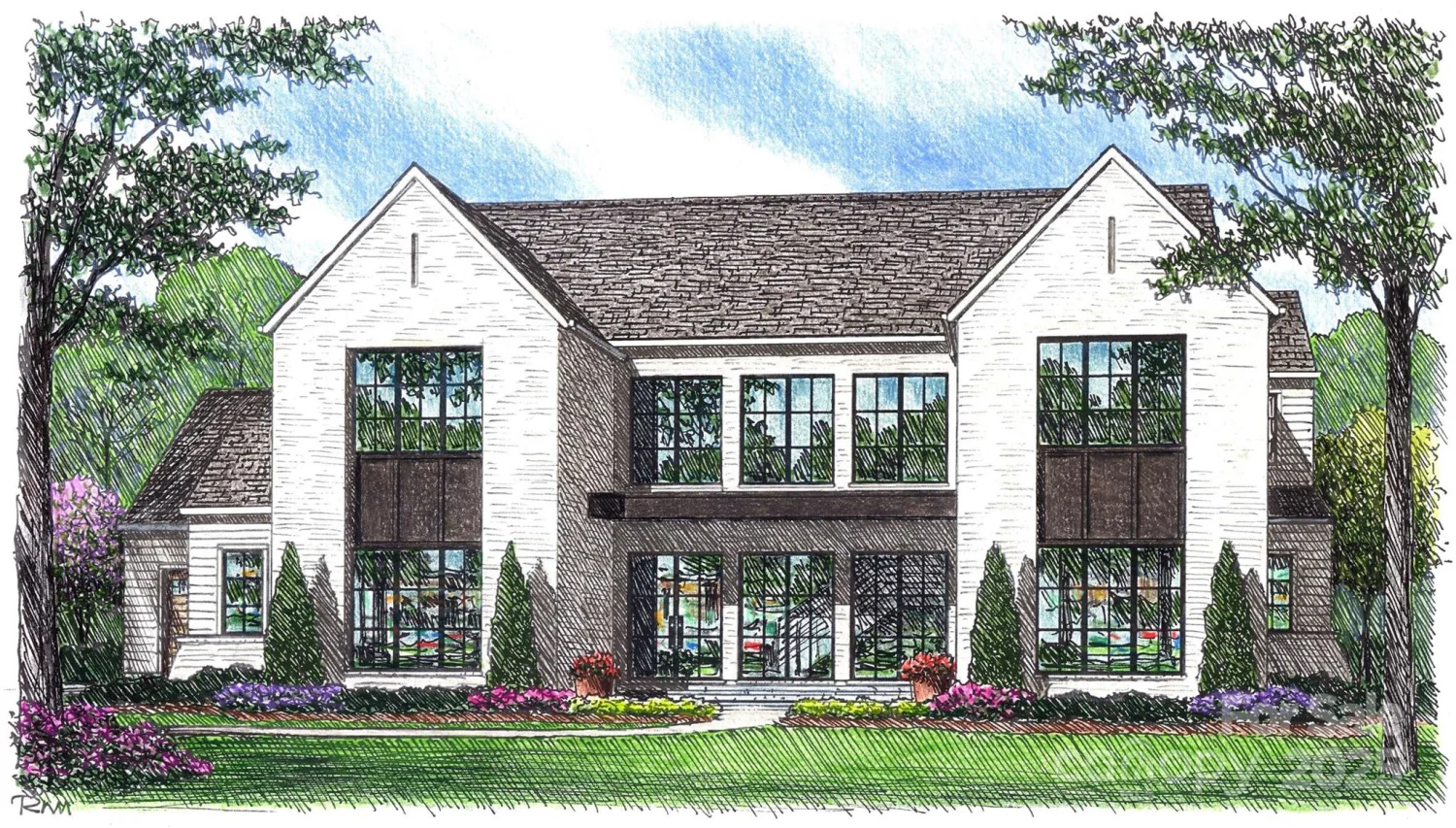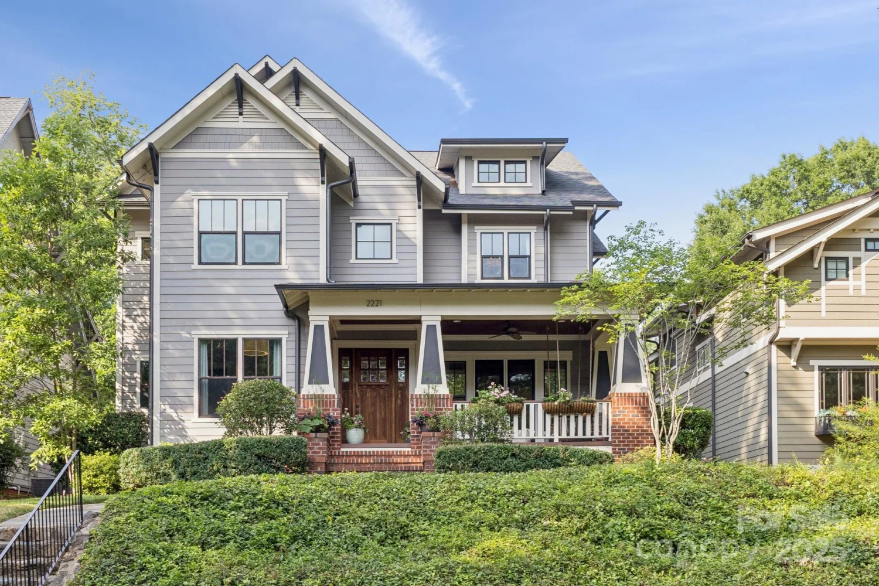8800 covey rise courtCharlotte, NC 28226
8800 covey rise courtCharlotte, NC 28226
Description
Experience luxury living in Challis Farms, one of South Charlotte’s most exclusive gated communities. This stunning Mediterranean/Tuscan-inspired estate was custom built with exceptional craftsmanship and timeless design. Featuring 6 spacious bedrooms and 6 full bathrooms and 2 half baths, this palatial residence offers both elegance and comfort. Set on an extremely private lot, the home features a beautifully designed outdoor plaza with an in-ground pool and hot tub, all overlooking a serene, spring-fed lake. Enjoy tranquil, year-round waterfront views from your own secluded retreat—perfect for relaxation or entertaining. Priced to sell in as-is condition, this unique opportunity offers incredible value in a premier location. Don’t miss the chance to make this one-of-a-kind estate your own.
Property Details for 8800 Covey Rise Court
- Subdivision ComplexChallis Farm
- Architectural StyleMediterranean
- ExteriorElevator
- Num Of Garage Spaces4
- Parking FeaturesCircular Driveway, Driveway
- Property AttachedNo
- Waterfront FeaturesOther - See Remarks
LISTING UPDATED:
- StatusActive
- MLS #CAR4262946
- Days on Site0
- HOA Fees$550 / month
- MLS TypeResidential
- Year Built1997
- CountryMecklenburg
LISTING UPDATED:
- StatusActive
- MLS #CAR4262946
- Days on Site0
- HOA Fees$550 / month
- MLS TypeResidential
- Year Built1997
- CountryMecklenburg
Building Information for 8800 Covey Rise Court
- StoriesTwo
- Year Built1997
- Lot Size0.0000 Acres
Payment Calculator
Term
Interest
Home Price
Down Payment
The Payment Calculator is for illustrative purposes only. Read More
Property Information for 8800 Covey Rise Court
Summary
Location and General Information
- Community Features: Lake Access
- View: Water
- Coordinates: 35.087469,-80.820376
School Information
- Elementary School: Unspecified
- Middle School: Unspecified
- High School: Unspecified
Taxes and HOA Information
- Parcel Number: 211-581-32
- Tax Legal Description: L30 M25-437
Virtual Tour
Parking
- Open Parking: No
Interior and Exterior Features
Interior Features
- Cooling: Central Air
- Heating: Floor Furnace, Natural Gas
- Appliances: Dishwasher, Gas Water Heater
- Basement: Finished
- Fireplace Features: Family Room, Great Room, Primary Bedroom
- Flooring: Carpet, Marble, Tile, Wood
- Interior Features: Attic Walk In, Built-in Features, Cable Prewire, Central Vacuum, Elevator, Entrance Foyer, Kitchen Island, Open Floorplan, Pantry, Storage, Walk-In Closet(s)
- Levels/Stories: Two
- Window Features: Insulated Window(s), Window Treatments
- Foundation: Basement
- Total Half Baths: 2
- Bathrooms Total Integer: 8
Exterior Features
- Construction Materials: Brick Partial, Hard Stucco
- Fencing: Back Yard
- Patio And Porch Features: Covered, Patio, Rear Porch, Terrace
- Pool Features: None
- Road Surface Type: Concrete, Paved
- Roof Type: Shingle
- Security Features: Security System
- Laundry Features: Electric Dryer Hookup, Gas Dryer Hookup, Laundry Room, Main Level
- Pool Private: No
Property
Utilities
- Sewer: Public Sewer
- Utilities: Cable Available, Electricity Connected, Natural Gas, Wired Internet Available
- Water Source: City
Property and Assessments
- Home Warranty: No
Green Features
Lot Information
- Above Grade Finished Area: 6309
- Lot Features: Waterfront
- Waterfront Footage: Other - See Remarks
Rental
Rent Information
- Land Lease: No
Public Records for 8800 Covey Rise Court
Home Facts
- Beds5
- Baths6
- Above Grade Finished6,309 SqFt
- Below Grade Finished2,271 SqFt
- StoriesTwo
- Lot Size0.0000 Acres
- StyleSingle Family Residence
- Year Built1997
- APN211-581-32
- CountyMecklenburg


