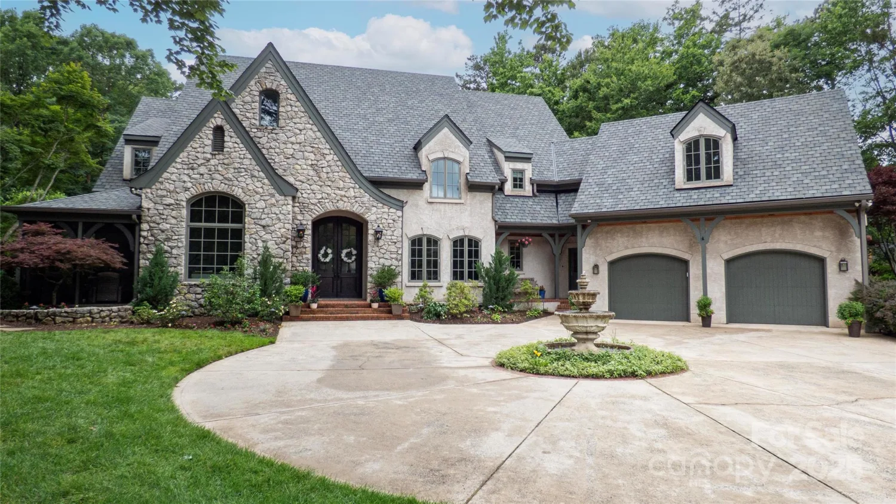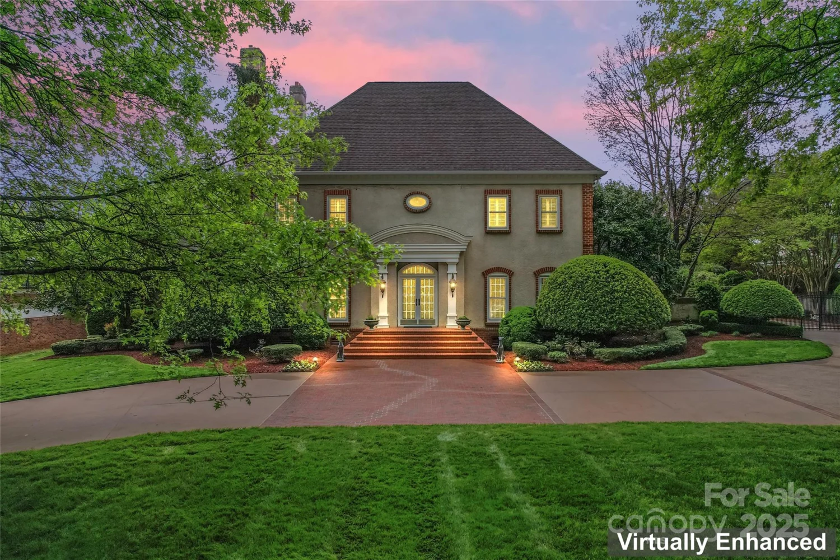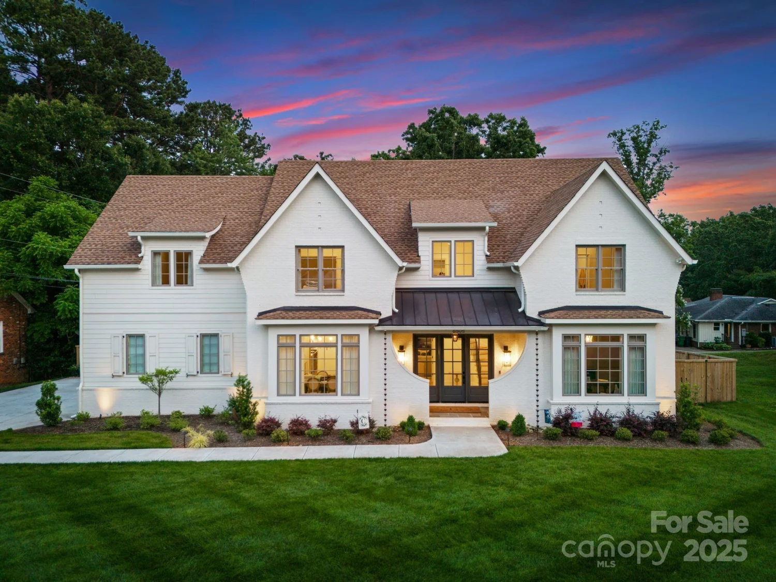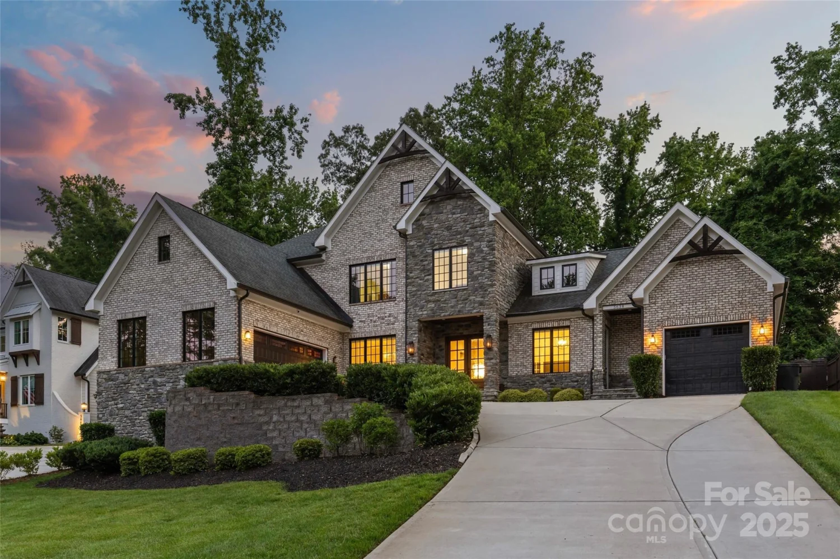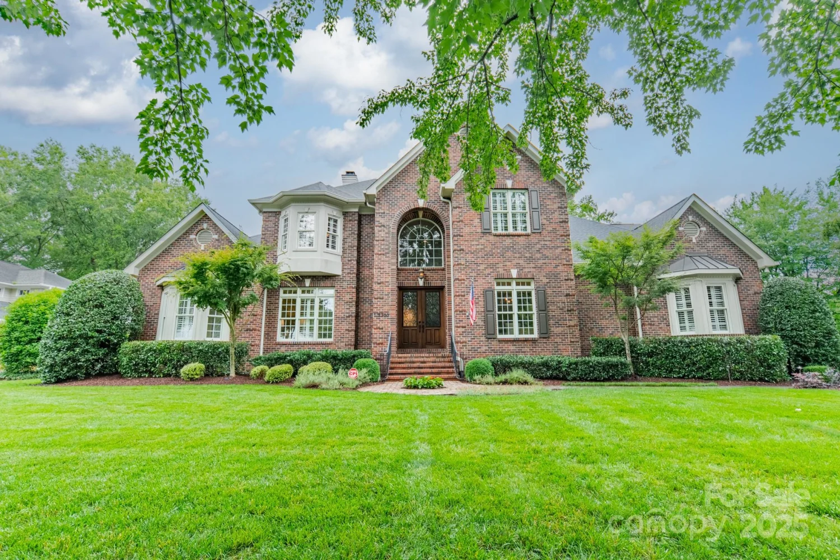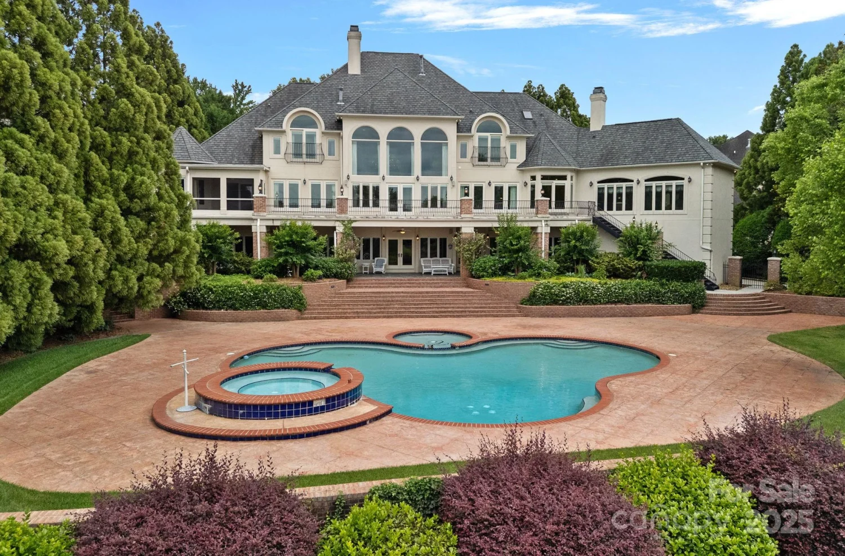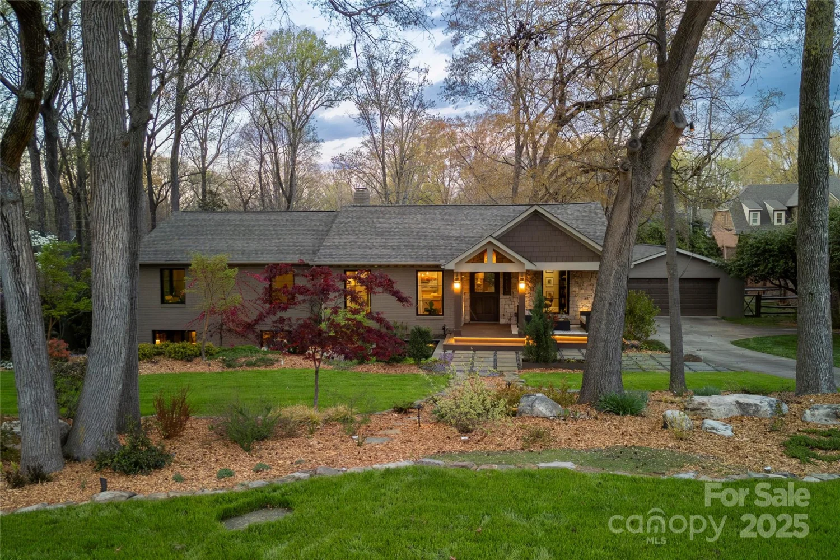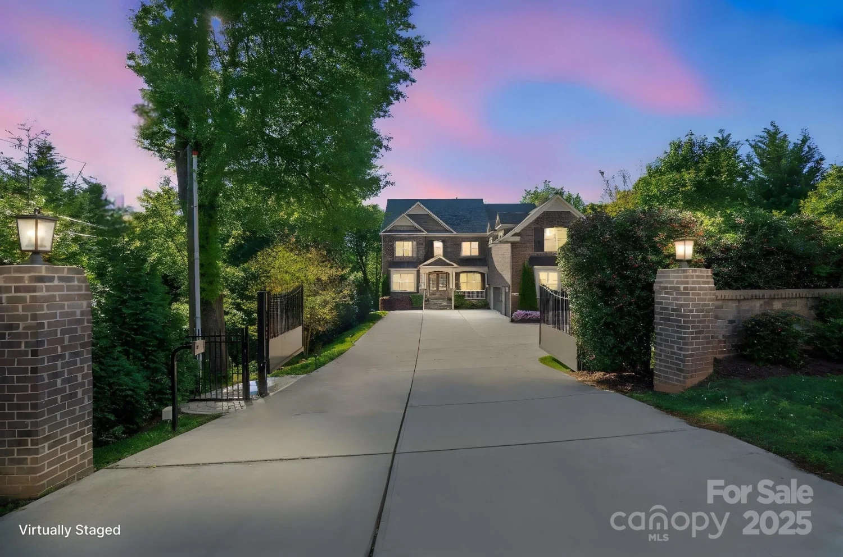5427 addison driveCharlotte, NC 28211
5427 addison driveCharlotte, NC 28211
Description
This stunning modern-contemporary retreat sits on .42 acres & blends sleek design w/ everyday comfort. Expansive windows flood the two-story foyer w/ natural light, setting the stage for the striking floating staircase and open, airy floor plan. This 5 bed home is designed for convenience & luxury, The 1st-floor features the primary suite w/ vaulted ceiling, spa-inspired en-suite & huge walk-in closet w/ a stacked w/d option along w/ guest suite & full bath to ensure comfort for visitors. The kitchen is complete w/ a dedicated scullery w/ ice maker & 2nd dishwasher, a separate pantry w/ added countertop space and abundant storage. Upstairs, you’ll find 3 additional bedroom suites, each with spacious walk-in closets and en-suite baths. A versatile rec room w/ a wet bar & Bev fridge, a walk-in laundry room & added storage for function & future use. From its bold architectural details to its thoughtful design touches, this modern sanctuary won't last long. Pool Option Available.
Property Details for 5427 Addison Drive
- Subdivision ComplexSherwood Forest
- ExteriorIn-Ground Irrigation
- Num Of Garage Spaces2
- Parking FeaturesDriveway, Attached Garage, Garage Door Opener, Garage Faces Front, Garage Faces Side, Keypad Entry, On Street
- Property AttachedNo
LISTING UPDATED:
- StatusActive
- MLS #CAR4258446
- Days on Site16
- MLS TypeResidential
- Year Built2025
- CountryMecklenburg
LISTING UPDATED:
- StatusActive
- MLS #CAR4258446
- Days on Site16
- MLS TypeResidential
- Year Built2025
- CountryMecklenburg
Building Information for 5427 Addison Drive
- StoriesTwo
- Year Built2025
- Lot Size0.0000 Acres
Payment Calculator
Term
Interest
Home Price
Down Payment
The Payment Calculator is for illustrative purposes only. Read More
Property Information for 5427 Addison Drive
Summary
Location and General Information
- Coordinates: 35.166549,-80.780073
School Information
- Elementary School: Billingsville / Cotswold
- Middle School: Alexander Graham
- High School: Myers Park
Taxes and HOA Information
- Parcel Number: 18510109
- Tax Legal Description: L14 BD M7-297
Virtual Tour
Parking
- Open Parking: No
Interior and Exterior Features
Interior Features
- Cooling: Central Air, Zoned
- Heating: Central, Heat Pump, Zoned
- Appliances: Bar Fridge, Dishwasher, Disposal, Exhaust Hood, Freezer, Gas Range, Gas Water Heater, Microwave, Plumbed For Ice Maker, Refrigerator, Tankless Water Heater
- Fireplace Features: Family Room, Gas, Outside
- Flooring: Hardwood, Tile
- Interior Features: Attic Stairs Pulldown, Built-in Features, Cable Prewire, Drop Zone, Entrance Foyer, Kitchen Island, Open Floorplan, Pantry, Storage, Walk-In Closet(s), Walk-In Pantry, Wet Bar, Other - See Remarks
- Levels/Stories: Two
- Window Features: Insulated Window(s)
- Foundation: Slab
- Total Half Baths: 1
- Bathrooms Total Integer: 6
Exterior Features
- Construction Materials: Brick Partial, Hardboard Siding, Metal
- Fencing: Back Yard
- Patio And Porch Features: Covered, Front Porch, Porch, Rear Porch
- Pool Features: None
- Road Surface Type: Concrete, Paved
- Roof Type: Shingle
- Security Features: Smoke Detector(s)
- Laundry Features: Inside, Laundry Room, Lower Level, Main Level, Multiple Locations
- Pool Private: No
Property
Utilities
- Sewer: Public Sewer
- Utilities: Cable Available
- Water Source: City
Property and Assessments
- Home Warranty: No
Green Features
Lot Information
- Above Grade Finished Area: 5023
- Lot Features: Infill Lot, Level, Wooded
Rental
Rent Information
- Land Lease: No
Public Records for 5427 Addison Drive
Home Facts
- Beds5
- Baths5
- Above Grade Finished5,023 SqFt
- StoriesTwo
- Lot Size0.0000 Acres
- StyleSingle Family Residence
- Year Built2025
- APN18510109
- CountyMecklenburg


