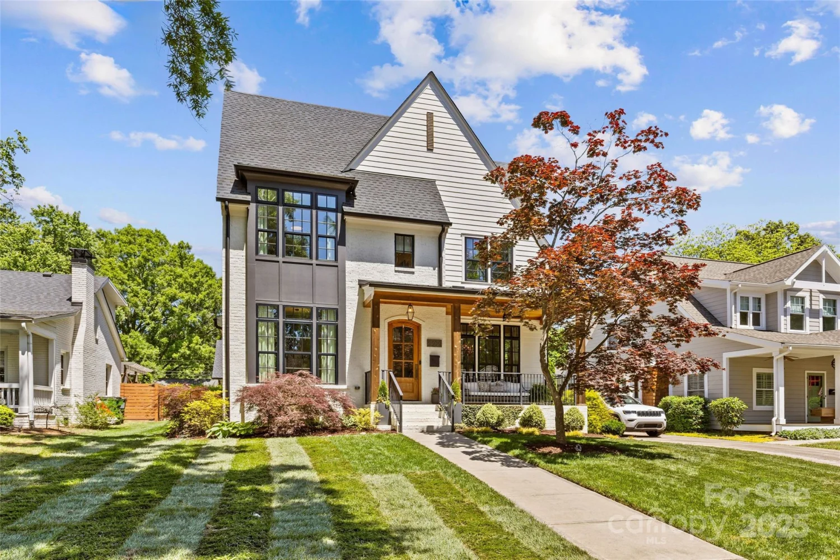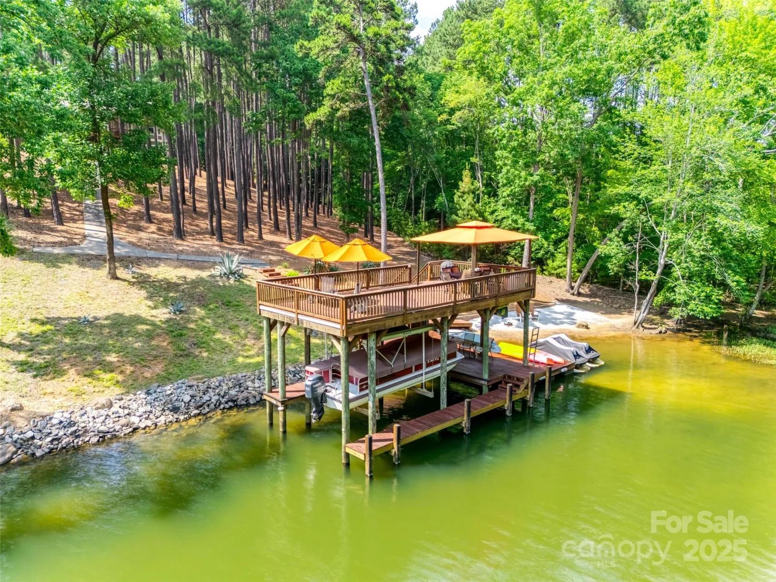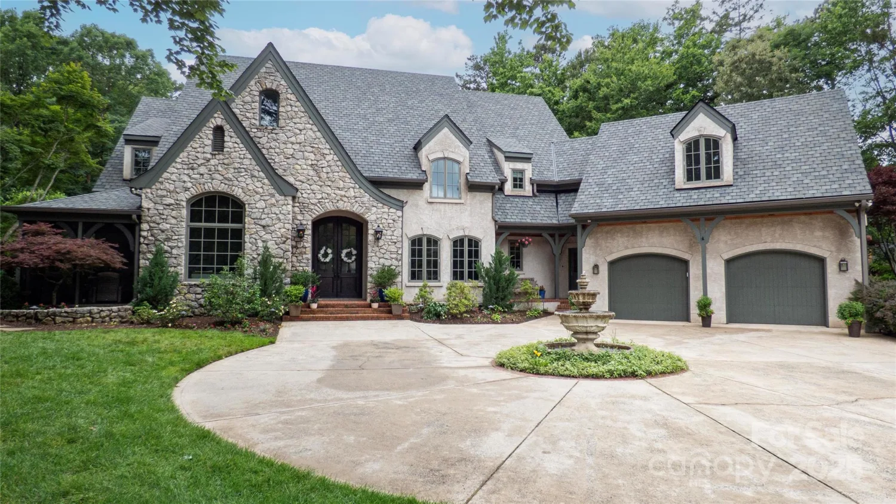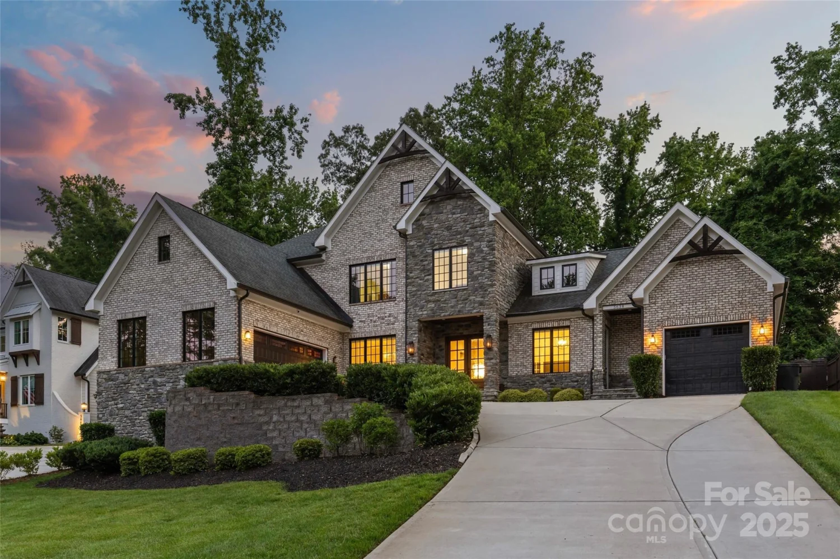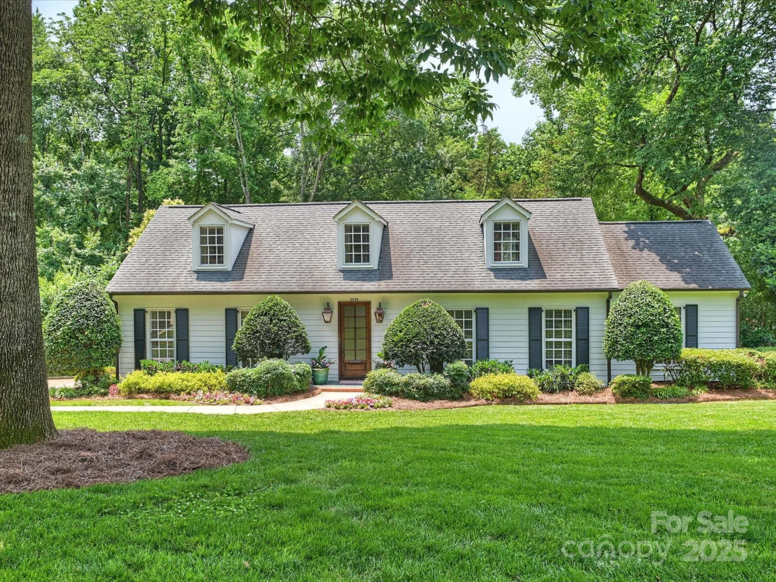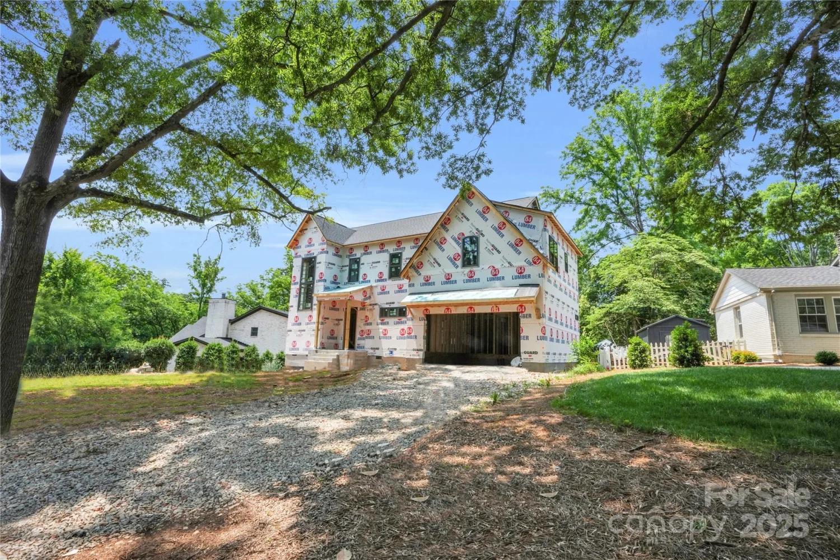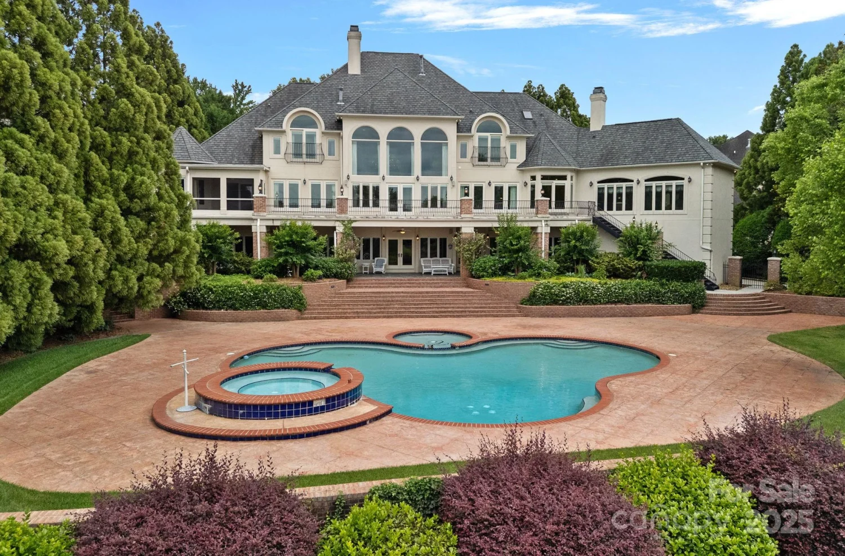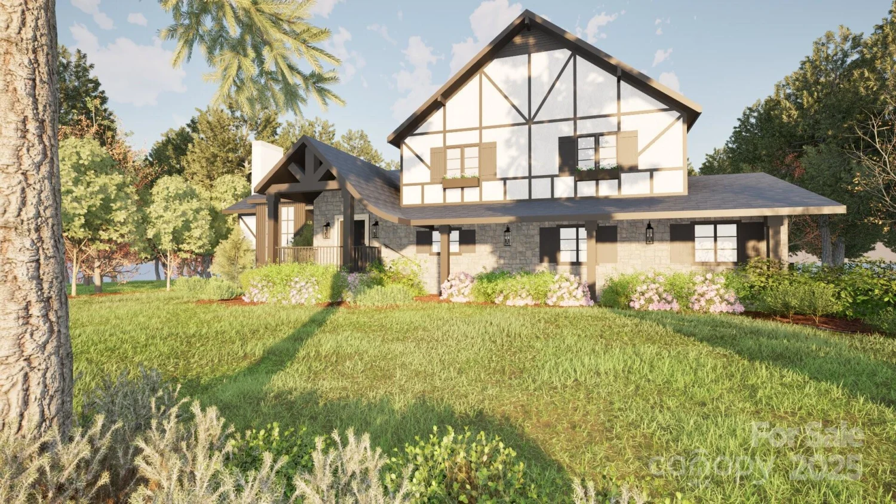4313 kingswood roadCharlotte, NC 28226
4313 kingswood roadCharlotte, NC 28226
Description
One of one. This unique executive home has received a thoughtful, bespoke remodel & 1500 sqft addition. This home next to Maplewalk Garden is nestled in the peace and beauty of the outdoors, while providing every comfort indoors. Front yard was professionally landscaped to be in harmony with the botanical garden. Every day is a spa day as the primary bath/spa wraps you in views of the garden while enjoying the steam shower, dry sauna or soaking tub, with a moss wall and cedar accents to enhance the peaceful ambiance. The primary bedroom features a wall of windows overlooking the garden and a soaring tongue & groove ceiling with backlit beams. Rest on the deep front porch beside the koi pond. Guest suite with private entrance. Every detail has been considered. Exposed brick walls, custom designed layered lighting, built in appliances, exposed ceilings, and industrial details provide interest in every space. This is not just a home, it's an experience. Video: https://youtu.be/S2ZOVUE5i9U
Property Details for 4313 Kingswood Road
- Subdivision ComplexKingswood
- ExteriorOther - See Remarks
- Num Of Garage Spaces2
- Parking FeaturesDriveway, Detached Garage, Garage Door Opener
- Property AttachedNo
LISTING UPDATED:
- StatusActive
- MLS #CAR4237881
- Days on Site65
- HOA Fees$125 / year
- MLS TypeResidential
- Year Built1960
- CountryMecklenburg
LISTING UPDATED:
- StatusActive
- MLS #CAR4237881
- Days on Site65
- HOA Fees$125 / year
- MLS TypeResidential
- Year Built1960
- CountryMecklenburg
Building Information for 4313 Kingswood Road
- StoriesOne
- Year Built1960
- Lot Size0.0000 Acres
Payment Calculator
Term
Interest
Home Price
Down Payment
The Payment Calculator is for illustrative purposes only. Read More
Property Information for 4313 Kingswood Road
Summary
Location and General Information
- Coordinates: 35.126191,-80.817531
School Information
- Elementary School: Beverly Woods
- Middle School: Carmel
- High School: South Mecklenburg
Taxes and HOA Information
- Parcel Number: 209-142-17
- Tax Legal Description: L1 B1 M8-497
Virtual Tour
Parking
- Open Parking: No
Interior and Exterior Features
Interior Features
- Cooling: Electric, ENERGY STAR Qualified Equipment, Heat Pump
- Heating: Central, Ductless, Electric, ENERGY STAR Qualified Equipment, Heat Pump, Zoned
- Appliances: Convection Oven, Dishwasher, Disposal, Double Oven, Dual Flush Toilets, Electric Oven, ENERGY STAR Qualified Refrigerator, Freezer, Induction Cooktop, Microwave, Plumbed For Ice Maker, Refrigerator, Tankless Water Heater, Wall Oven
- Basement: Daylight, Finished, Interior Entry, Walk-Out Access
- Fireplace Features: Family Room, Gas Log, Gas Unvented, Living Room
- Flooring: Stone, Tile, Wood
- Interior Features: Attic Stairs Pulldown, Entrance Foyer, Kitchen Island, Sauna
- Levels/Stories: One
- Foundation: Basement, Crawl Space
- Total Half Baths: 1
- Bathrooms Total Integer: 5
Exterior Features
- Construction Materials: Brick Full, Fiber Cement, Stone Veneer
- Fencing: Back Yard, Partial
- Patio And Porch Features: Covered, Deck, Front Porch, Rear Porch
- Pool Features: None
- Road Surface Type: Concrete, Paved
- Roof Type: Shingle
- Security Features: Security System
- Laundry Features: Electric Dryer Hookup, Laundry Room, Lower Level, Sink, Washer Hookup
- Pool Private: No
Property
Utilities
- Sewer: Public Sewer
- Utilities: Cable Available, Electricity Connected, Fiber Optics, Natural Gas
- Water Source: City
Property and Assessments
- Home Warranty: No
Green Features
Lot Information
- Above Grade Finished Area: 2298
- Lot Features: Private, Wooded, Other - See Remarks
Rental
Rent Information
- Land Lease: No
Public Records for 4313 Kingswood Road
Home Facts
- Beds5
- Baths4
- Above Grade Finished2,298 SqFt
- Below Grade Finished1,762 SqFt
- StoriesOne
- Lot Size0.0000 Acres
- StyleSingle Family Residence
- Year Built1960
- APN209-142-17
- CountyMecklenburg


