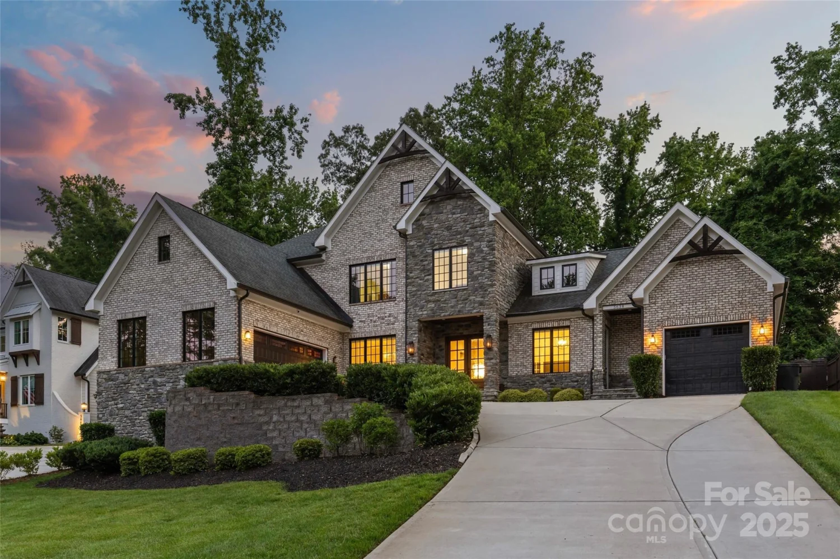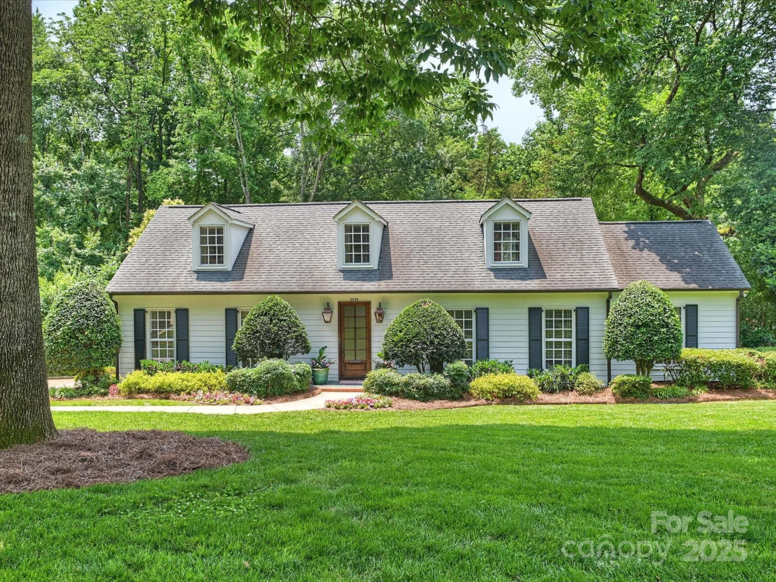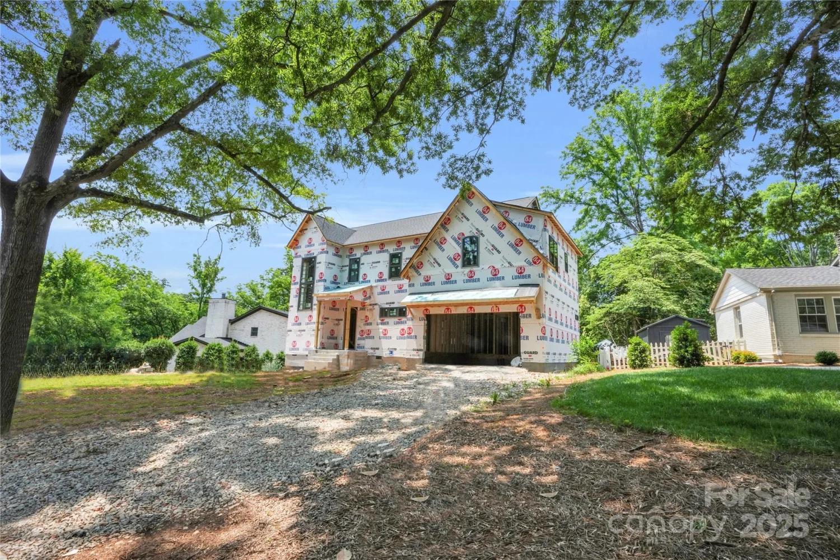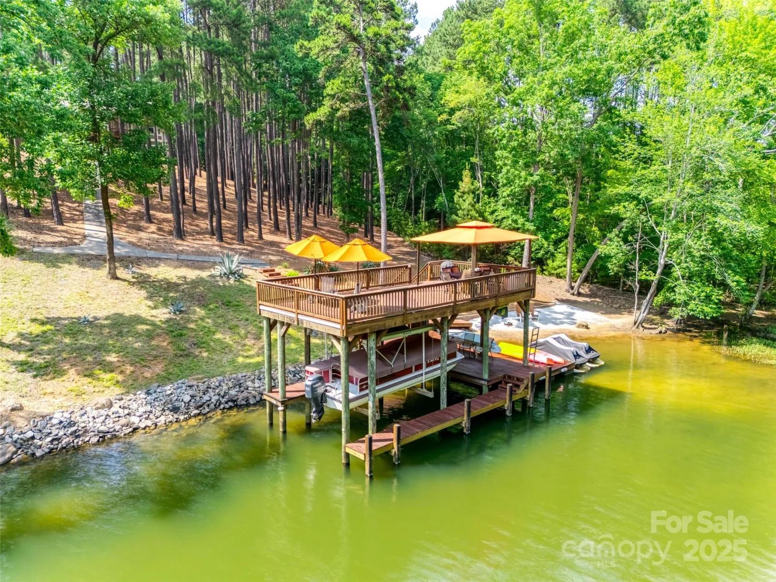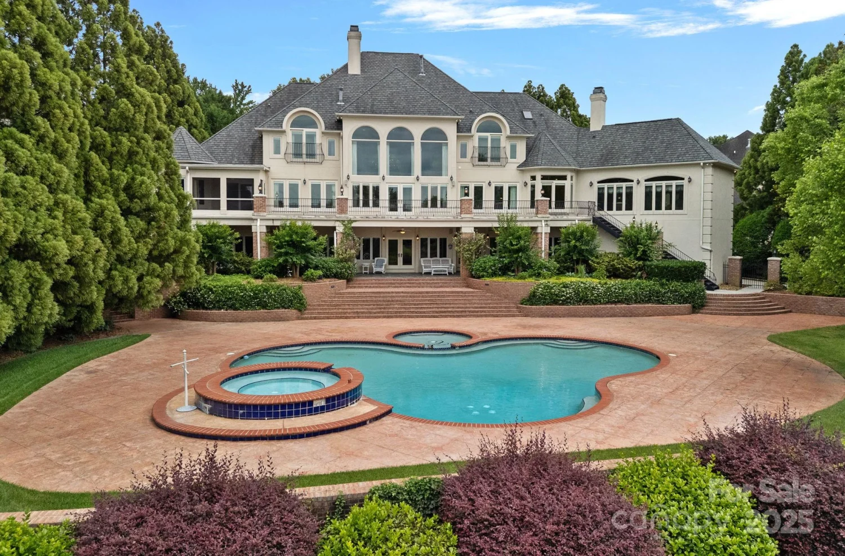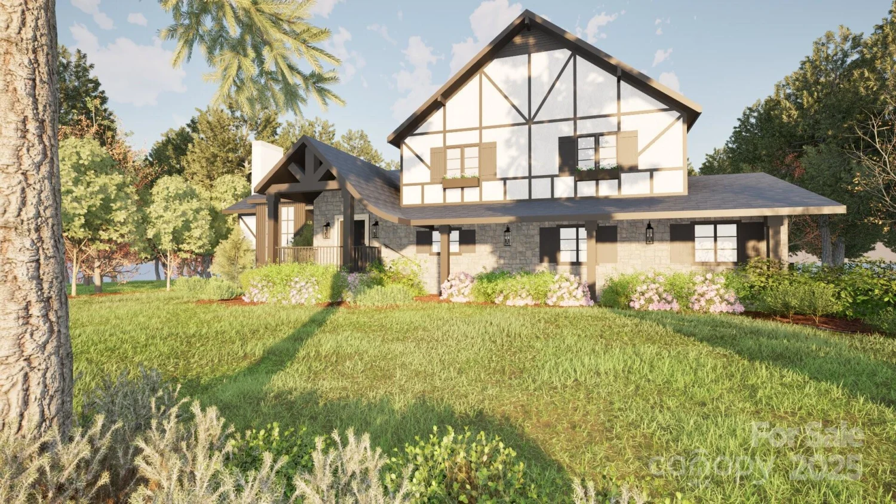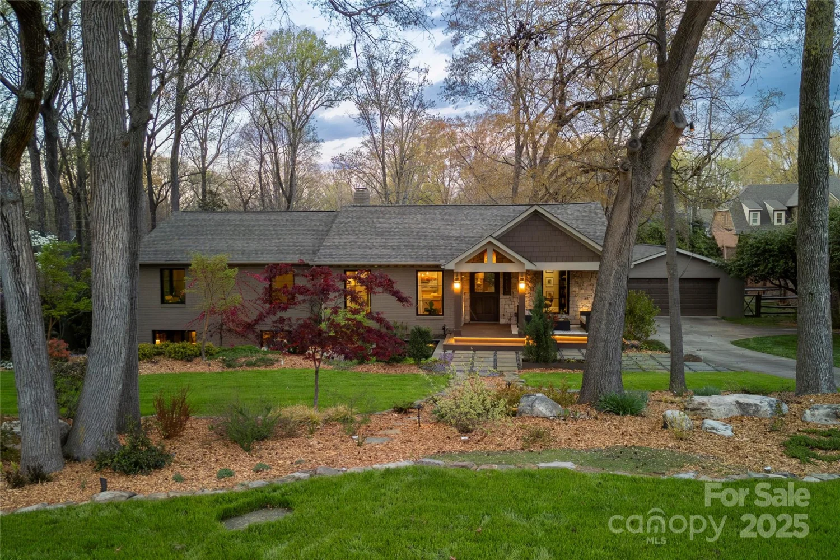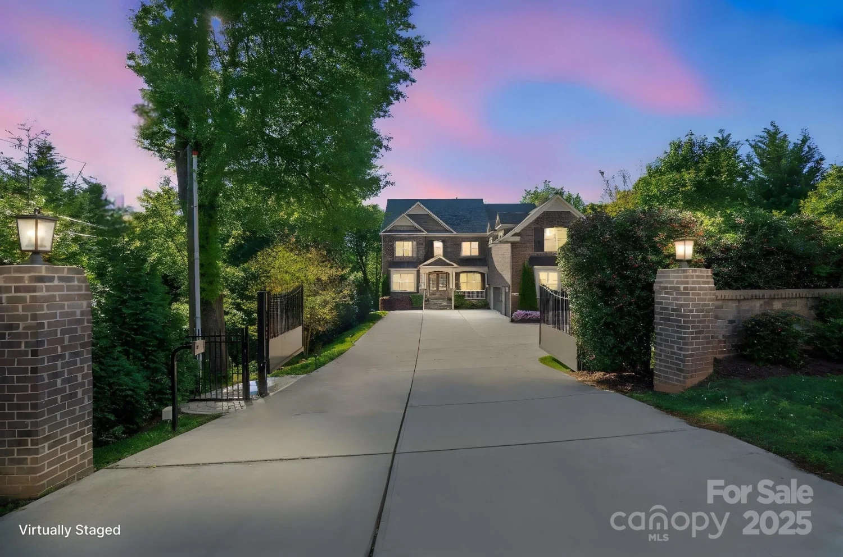5523 meadow haven laneCharlotte, NC 28270
5523 meadow haven laneCharlotte, NC 28270
Description
Welcome to this custom French Country home, where timeless design meets luxurious upgrades. Tucked into a serene setting, this distinguished residence showcases stone, stucco, & new roof, exuding Old World charm w/enduring quality. The heart of the home is a reimagined gourmet kitchen w/3”-thick Ceasarstone island counter, 2 dishwashers, Sub-Zero fridge, double ovens, gas range, handcrafted range hood, cabinetry w/pull-out drawers, & appliance garages w/interior outlets. Custom mullion cabinet doors, built-in bench seating w/storage, tailored bookcases, and white oak floors throughout the main level & upper halls, offer warmth & luxury. Living rm boasts a wood-burning fp w/gas starter. The main-level primary has spa-inspired ensuite, w/custom cabinets & soaking tub. 2nd primary upstairs offers a vaulted ceiling, antique barn door, dual vanities w/quartz countertops, & dressing rm. Landscaped backyard heated w/saltwater pool/spa, heat-resistant limestone deck, firepit, & privacy fence.
Property Details for 5523 Meadow Haven Lane
- Subdivision ComplexProvidence Plantation
- Architectural StyleFrench Provincial
- ExteriorFire Pit, Hot Tub, In-Ground Irrigation
- Num Of Garage Spaces2
- Parking FeaturesCircular Driveway, Driveway, Attached Garage, Garage Door Opener
- Property AttachedNo
LISTING UPDATED:
- StatusPending
- MLS #CAR4258502
- Days on Site6
- HOA Fees$80 / year
- MLS TypeResidential
- Year Built1999
- CountryMecklenburg
LISTING UPDATED:
- StatusPending
- MLS #CAR4258502
- Days on Site6
- HOA Fees$80 / year
- MLS TypeResidential
- Year Built1999
- CountryMecklenburg
Building Information for 5523 Meadow Haven Lane
- StoriesTwo
- Year Built1999
- Lot Size0.0000 Acres
Payment Calculator
Term
Interest
Home Price
Down Payment
The Payment Calculator is for illustrative purposes only. Read More
Property Information for 5523 Meadow Haven Lane
Summary
Location and General Information
- Coordinates: 35.085016,-80.749098
School Information
- Elementary School: Providence Spring
- Middle School: Crestdale
- High School: Providence
Taxes and HOA Information
- Parcel Number: 227-474-10
- Tax Legal Description: L27 M28-909
Virtual Tour
Parking
- Open Parking: No
Interior and Exterior Features
Interior Features
- Cooling: Central Air
- Heating: Forced Air
- Appliances: Dishwasher, Disposal, Double Oven, Exhaust Hood, Gas Cooktop, Gas Water Heater, Microwave, Plumbed For Ice Maker, Refrigerator with Ice Maker, Tankless Water Heater, Wall Oven
- Fireplace Features: Den, Gas Log, Living Room, Wood Burning
- Flooring: Carpet, Tile, Wood
- Interior Features: Attic Stairs Fixed, Breakfast Bar, Built-in Features, Entrance Foyer, Kitchen Island, Pantry, Storage, Walk-In Closet(s), Walk-In Pantry
- Levels/Stories: Two
- Other Equipment: Surround Sound
- Foundation: Crawl Space
- Total Half Baths: 1
- Bathrooms Total Integer: 5
Exterior Features
- Construction Materials: Hard Stucco, Stone
- Fencing: Back Yard, Fenced, Privacy, Wood
- Patio And Porch Features: Covered, Patio, Rear Porch, Screened, Side Porch
- Pool Features: None
- Road Surface Type: Concrete, Paved
- Roof Type: Shingle
- Security Features: Carbon Monoxide Detector(s), Security System, Smoke Detector(s)
- Laundry Features: Electric Dryer Hookup, Laundry Room, Main Level, Sink
- Pool Private: No
- Other Structures: Outbuilding
Property
Utilities
- Sewer: Public Sewer
- Utilities: Electricity Connected, Natural Gas
- Water Source: City
Property and Assessments
- Home Warranty: No
Green Features
Lot Information
- Above Grade Finished Area: 5594
- Lot Features: Private, Wooded
Rental
Rent Information
- Land Lease: No
Public Records for 5523 Meadow Haven Lane
Home Facts
- Beds5
- Baths4
- Above Grade Finished5,594 SqFt
- StoriesTwo
- Lot Size0.0000 Acres
- StyleSingle Family Residence
- Year Built1999
- APN227-474-10
- CountyMecklenburg


