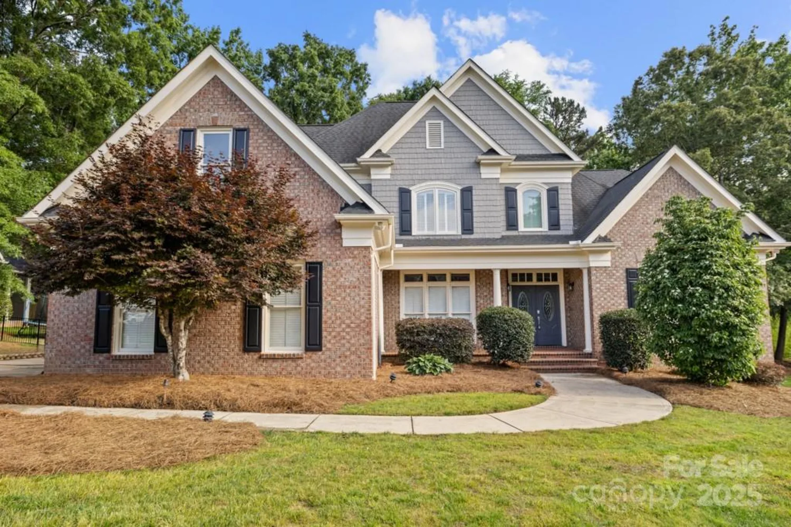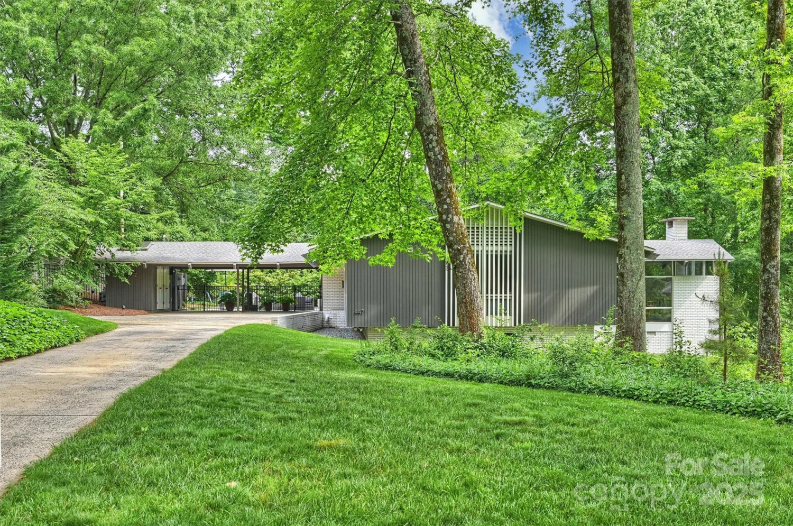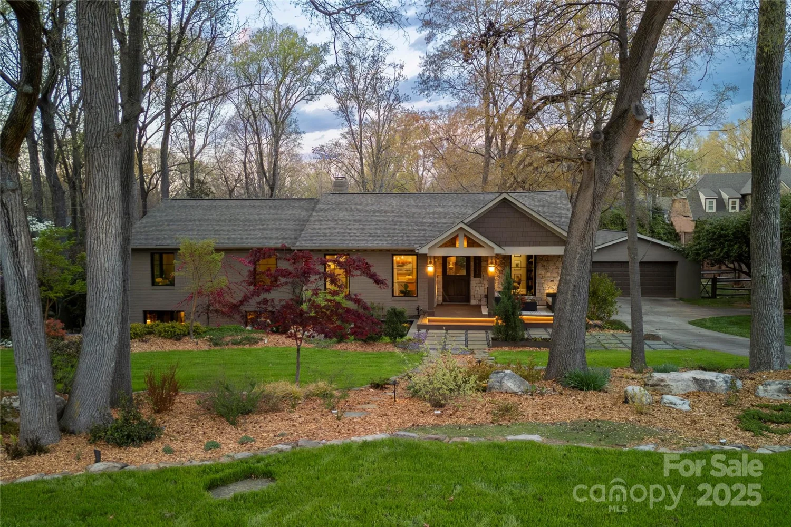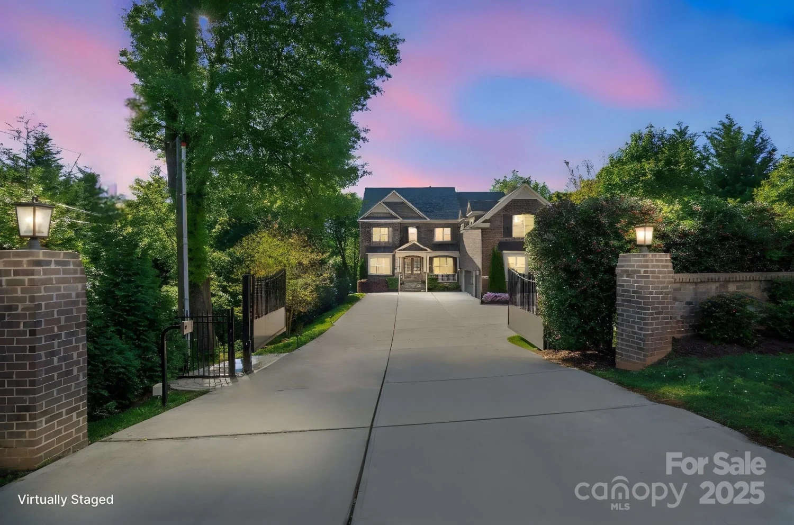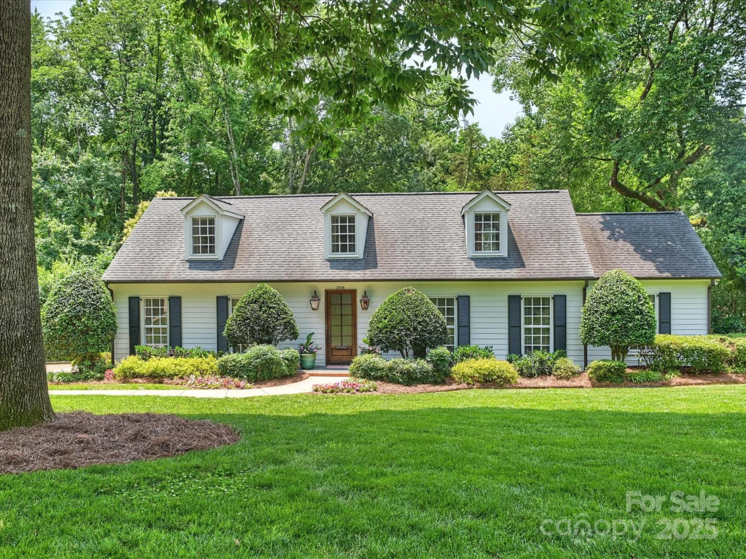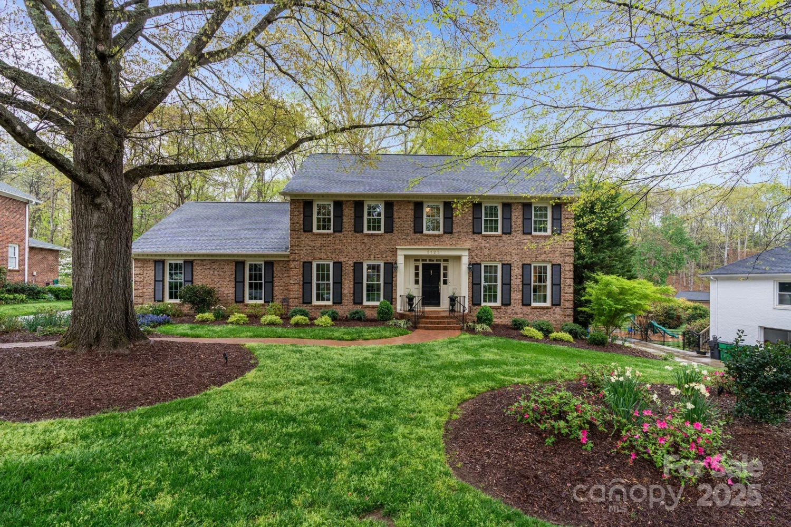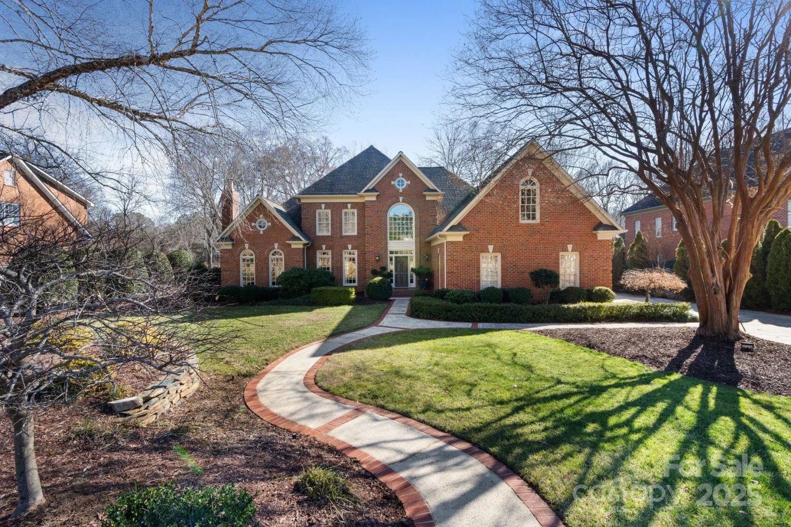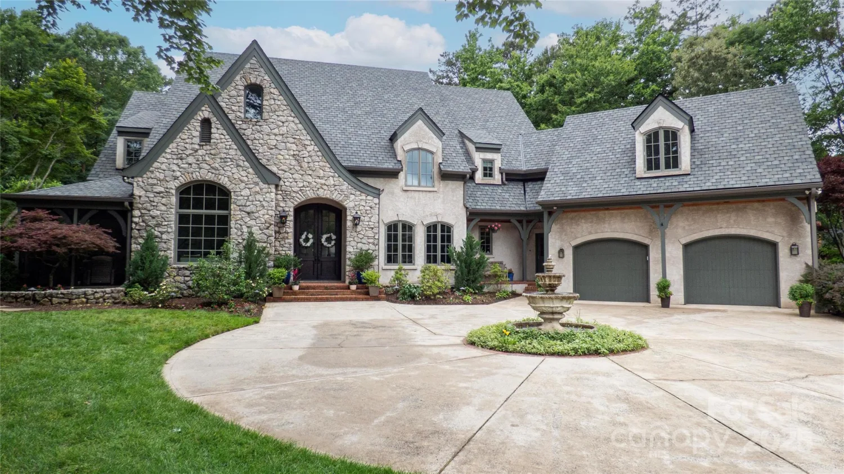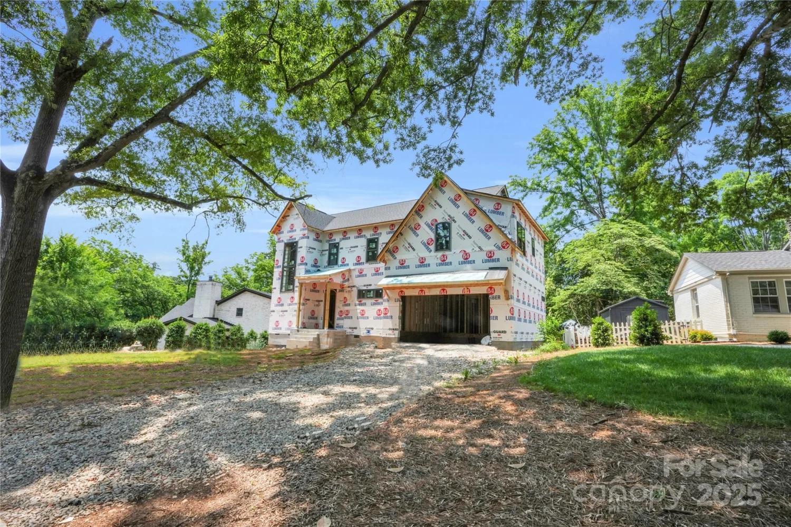2413 cross country roadCharlotte, NC 28270
2413 cross country roadCharlotte, NC 28270
Description
Set on a 1-acre lot on a peaceful cul-de-sac, this unique property lives large & is made for gathering & entertaining. Currently under renovation, this home with addition from 5th & Vine Design+Build offers a perfect blend of modern elegance & classic charm. New Chef's kitchen boasts top-of-the-line stainless steel appliances & canbinets, quartz countertops + a spacious island & scullary; making it perfect for entertaining. New main level primary has spa bath w/ dual vanities, soaking tub + seperate shower & large walk-in his + hers closets. Open floor plan on main, Great Room w/ recreation space leads to HUGE backyard w/ pool, updated bathrooms feature modern fixtures & finishes. The 2nd floor has 4 bedrooms, including a 2nd primary. Enjoy the feeling of a new home with a new roof, new HVAC, new tankless water heater, new paint inside & out, new lighting & updated flooring throughout. Located in a highly desirable neighborhood, this home has it all. Don't miss this opportunity!
Property Details for 2413 Cross Country Road
- Subdivision ComplexProvidence Plantation
- Num Of Garage Spaces2
- Parking FeaturesDriveway, Attached Garage, Garage Door Opener, Garage Faces Side, Keypad Entry
- Property AttachedNo
LISTING UPDATED:
- StatusComing Soon
- MLS #CAR4264619
- Days on Site0
- HOA Fees$80 / year
- MLS TypeResidential
- Year Built1981
- CountryMecklenburg
LISTING UPDATED:
- StatusComing Soon
- MLS #CAR4264619
- Days on Site0
- HOA Fees$80 / year
- MLS TypeResidential
- Year Built1981
- CountryMecklenburg
Building Information for 2413 Cross Country Road
- StoriesOne and One Half
- Year Built1981
- Lot Size0.0000 Acres
Payment Calculator
Term
Interest
Home Price
Down Payment
The Payment Calculator is for illustrative purposes only. Read More
Property Information for 2413 Cross Country Road
Summary
Location and General Information
- Coordinates: 35.091873,-80.734891
School Information
- Elementary School: Providence Spring
- Middle School: Crestdale
- High School: Providence
Taxes and HOA Information
- Parcel Number: 22714114
- Tax Legal Description: P5 BE M19-183
Virtual Tour
Parking
- Open Parking: No
Interior and Exterior Features
Interior Features
- Cooling: Central Air, Electric
- Heating: Electric, Forced Air, Heat Pump, Natural Gas
- Appliances: Bar Fridge, Dishwasher, Disposal, Exhaust Hood, Gas Cooktop, Ice Maker, Refrigerator, Refrigerator with Ice Maker, Tankless Water Heater, Wall Oven
- Fireplace Features: Keeping Room
- Flooring: Carpet, Tile, Wood
- Interior Features: Attic Stairs Pulldown, Built-in Features, Entrance Foyer, Kitchen Island, Open Floorplan, Split Bedroom, Storage, Walk-In Closet(s), Walk-In Pantry
- Levels/Stories: One and One Half
- Foundation: Crawl Space
- Total Half Baths: 1
- Bathrooms Total Integer: 5
Exterior Features
- Construction Materials: Hard Stucco, Stone
- Fencing: Back Yard, Fenced
- Patio And Porch Features: Patio
- Pool Features: None
- Road Surface Type: Concrete, Paved
- Roof Type: Shingle
- Laundry Features: Laundry Room, Main Level
- Pool Private: No
- Other Structures: Outbuilding
Property
Utilities
- Sewer: Septic Installed
- Water Source: Well
Property and Assessments
- Home Warranty: No
Green Features
Lot Information
- Above Grade Finished Area: 4495
- Lot Features: Cul-De-Sac
Rental
Rent Information
- Land Lease: No
Public Records for 2413 Cross Country Road
Home Facts
- Beds5
- Baths4
- Above Grade Finished4,495 SqFt
- StoriesOne and One Half
- Lot Size0.0000 Acres
- StyleSingle Family Residence
- Year Built1981
- APN22714114
- CountyMecklenburg
- ZoningN1-A


