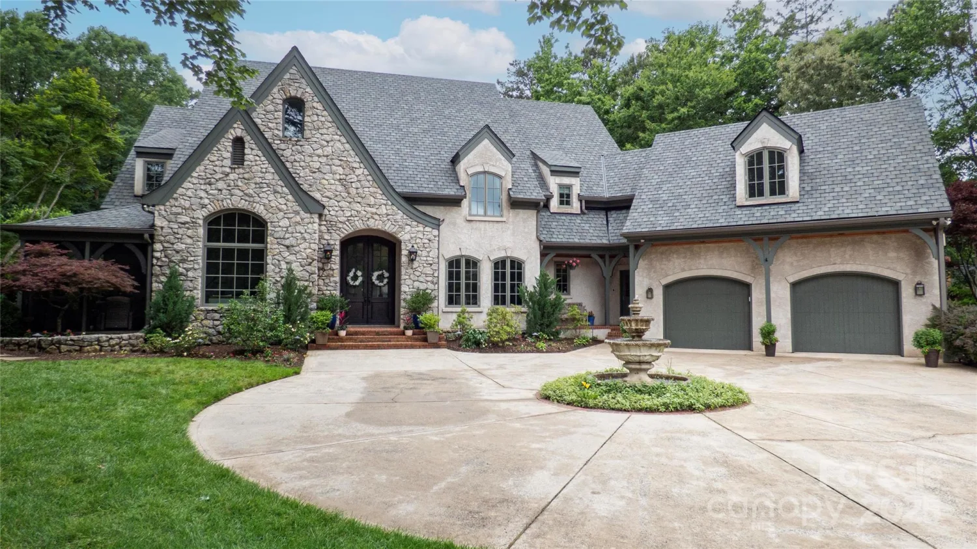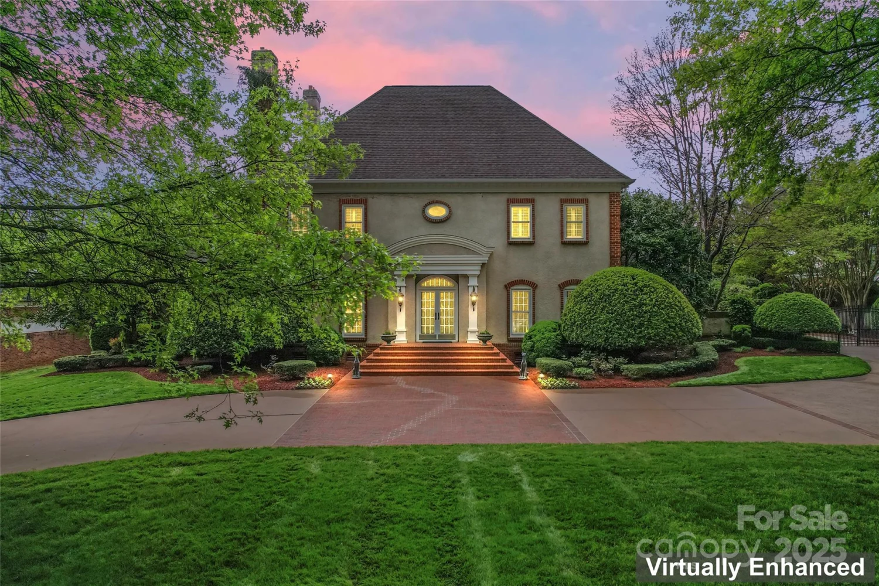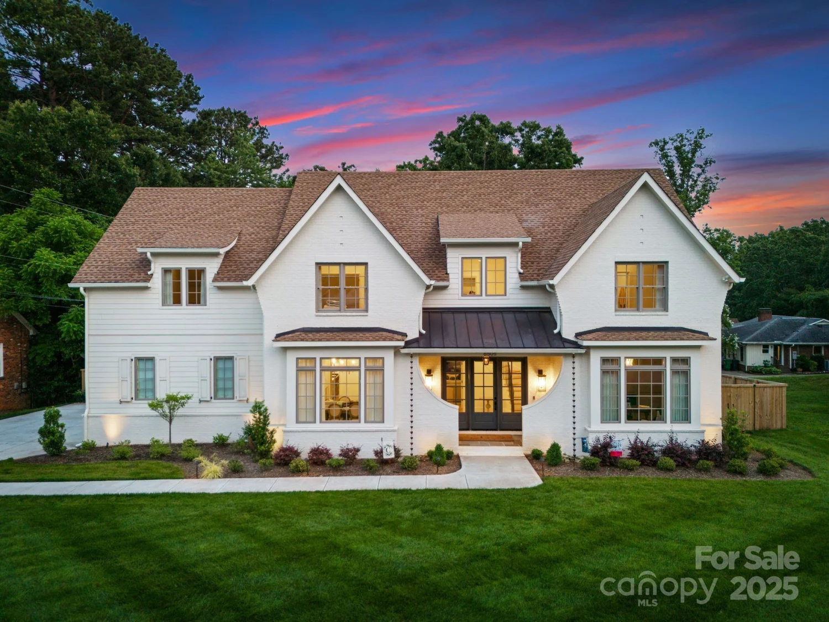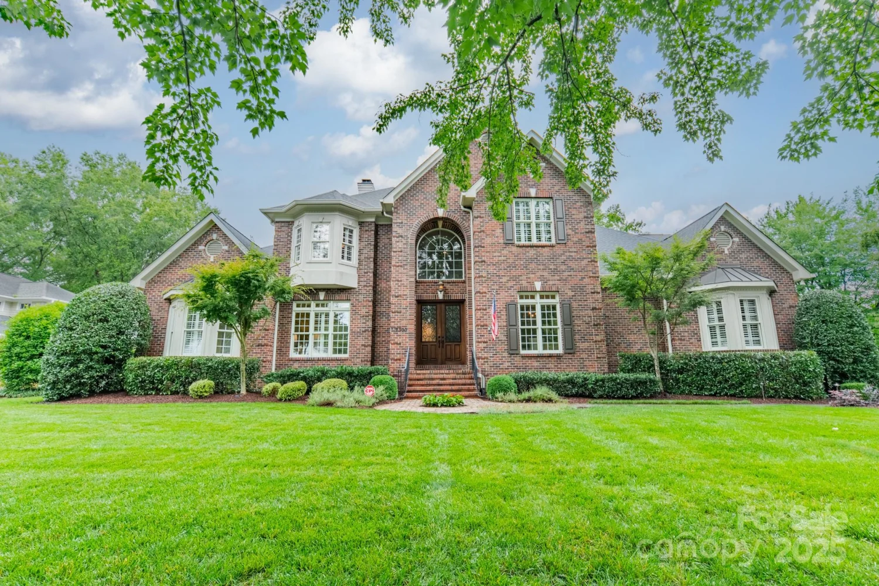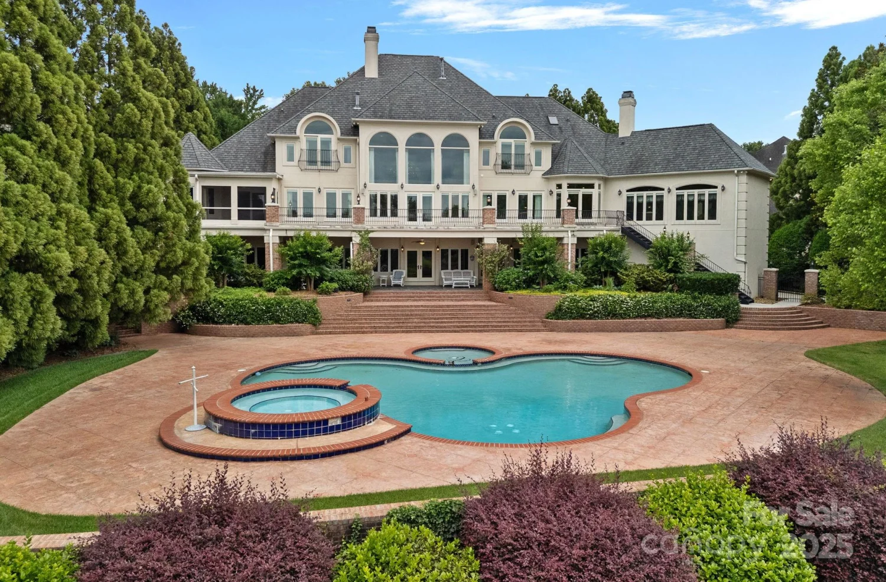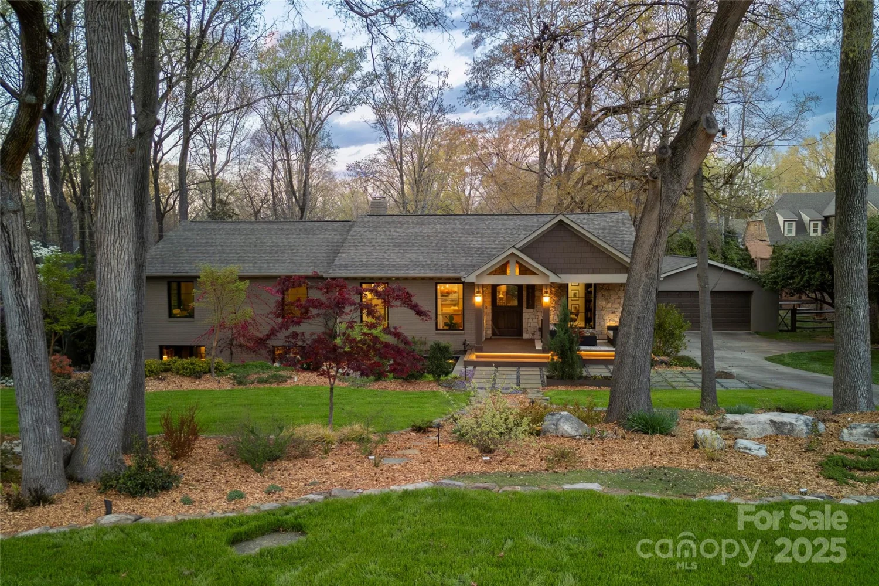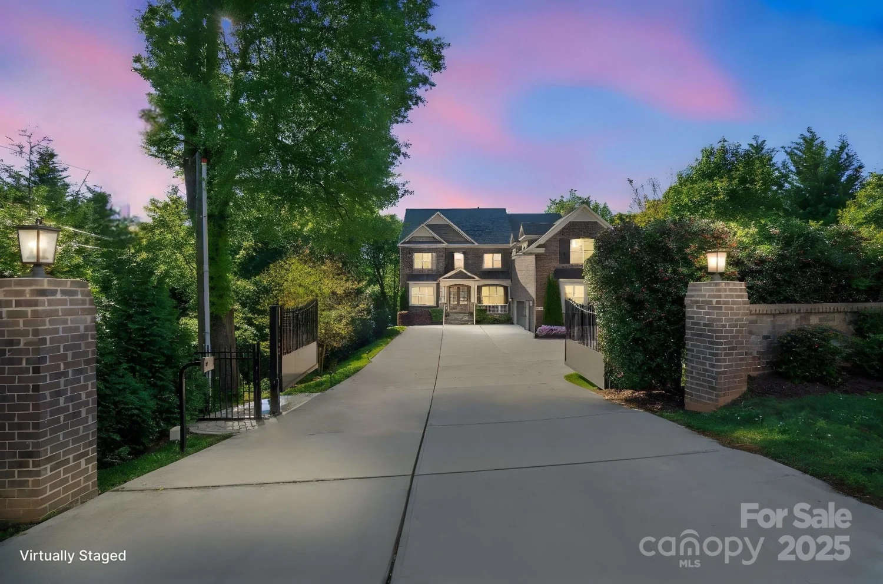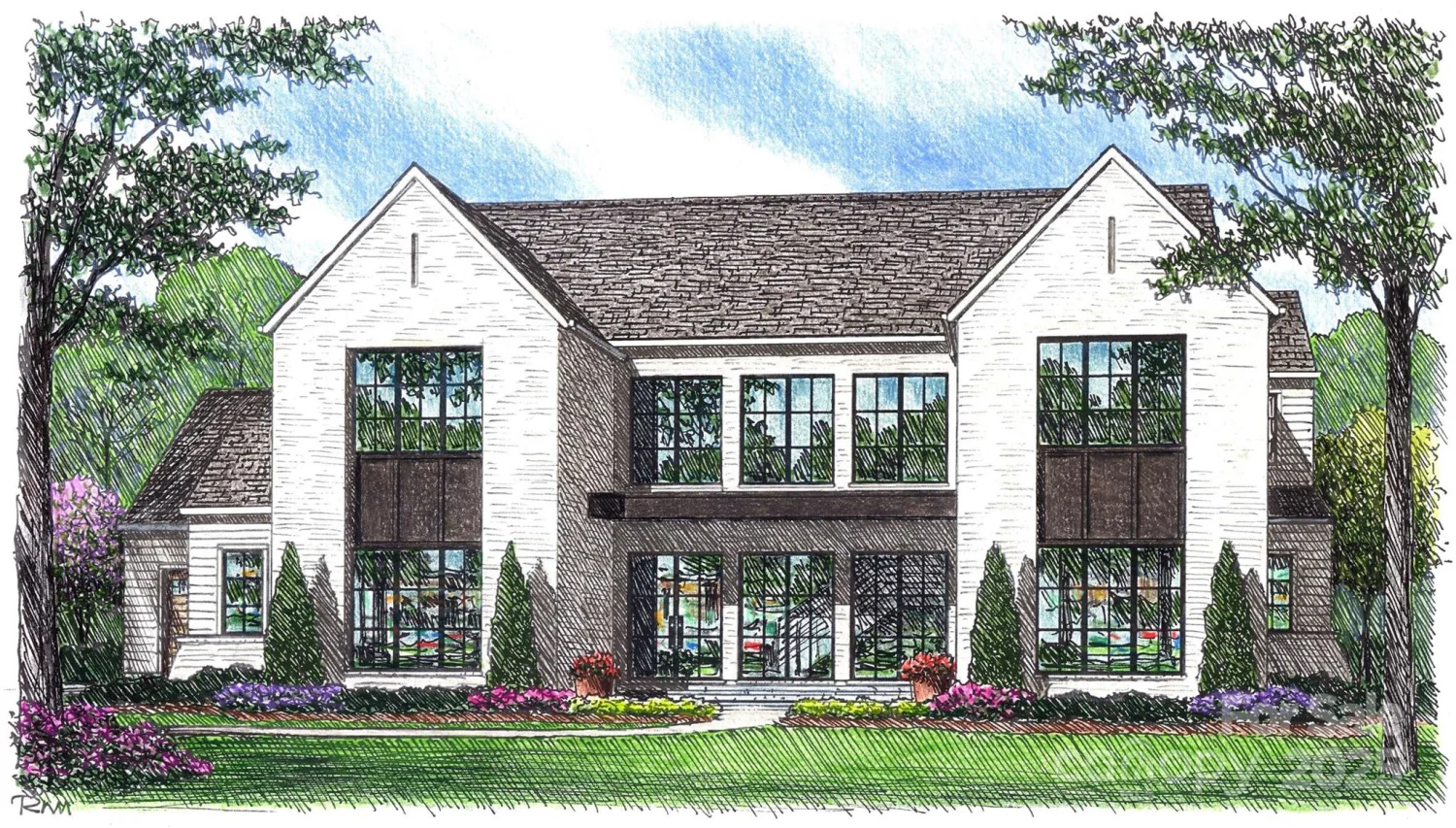5638 timber laneCharlotte, NC 28270
5638 timber laneCharlotte, NC 28270
Description
Discover refined luxury in this full-brick 5BD/4FB/2HB Craftsman-Tudor home located in sought-after Mammoth Oaks, just minutes from SouthPark and Myers Park schools. From the vaulted ceiling in the great room to the 10' ceilings, hardwoods, and in-ceiling speakers, every detail is designed for comfort and elegance. The chef’s kitchen boasts quartz countertops, high-end stainless steel appliances, and a walk-in pantry. The main level features a spacious primary suite with spa-like bath, a guest suite, and a dedicated home office with half bath. All bathrooms showcase custom tile and glass showers. Step outside to your private backyard retreat with pool, custom outdoor kitchen and bar, lush landscaping, and 6’ privacy fence. Energy-efficient features include solar panels and two tankless water heaters. The oversized 3-car garage with tall ceilings is ideal for car lifts. No HOA. This home offers the perfect blend of luxury, location, and lifestyle.
Property Details for 5638 Timber Lane
- Subdivision Complexnone
- ExteriorIn-Ground Irrigation, Outdoor Kitchen, Rooftop Terrace
- Num Of Garage Spaces3
- Parking FeaturesDriveway, Attached Garage
- Property AttachedNo
LISTING UPDATED:
- StatusActive
- MLS #CAR4268373
- Days on Site2
- MLS TypeResidential
- Year Built2019
- CountryMecklenburg
LISTING UPDATED:
- StatusActive
- MLS #CAR4268373
- Days on Site2
- MLS TypeResidential
- Year Built2019
- CountryMecklenburg
Building Information for 5638 Timber Lane
- StoriesTwo
- Year Built2019
- Lot Size0.0000 Acres
Payment Calculator
Term
Interest
Home Price
Down Payment
The Payment Calculator is for illustrative purposes only. Read More
Property Information for 5638 Timber Lane
Summary
Location and General Information
- Coordinates: 35.156828,-80.78998
School Information
- Elementary School: Lansdowne
- Middle School: McClintock
- High School: East Mecklenburg
Taxes and HOA Information
- Parcel Number: 187-011-61
- Tax Legal Description: L4 M62-97
Virtual Tour
Parking
- Open Parking: No
Interior and Exterior Features
Interior Features
- Cooling: Central Air
- Heating: Central
- Appliances: Bar Fridge, Convection Microwave, Convection Oven, Dishwasher, Disposal, Double Oven, Gas Oven, Gas Range, Gas Water Heater, Ice Maker, Microwave, Oven, Refrigerator, Refrigerator with Ice Maker
- Fireplace Features: Gas
- Flooring: Marble, Tile, Wood
- Levels/Stories: Two
- Foundation: Crawl Space
- Total Half Baths: 2
- Bathrooms Total Integer: 6
Exterior Features
- Construction Materials: Brick Full, Stone
- Fencing: Back Yard, Privacy
- Patio And Porch Features: Covered, Deck, Front Porch, Patio, Porch, Rear Porch, Terrace
- Pool Features: None
- Road Surface Type: Concrete, Paved
- Roof Type: Shingle
- Laundry Features: In Unit, Laundry Room, Multiple Locations
- Pool Private: No
Property
Utilities
- Sewer: Public Sewer
- Utilities: Natural Gas, Solar
- Water Source: City
Property and Assessments
- Home Warranty: No
Green Features
Lot Information
- Above Grade Finished Area: 4607
- Lot Features: Private
Rental
Rent Information
- Land Lease: No
Public Records for 5638 Timber Lane
Home Facts
- Beds5
- Baths4
- Above Grade Finished4,607 SqFt
- StoriesTwo
- Lot Size0.0000 Acres
- StyleSingle Family Residence
- Year Built2019
- APN187-011-61
- CountyMecklenburg


