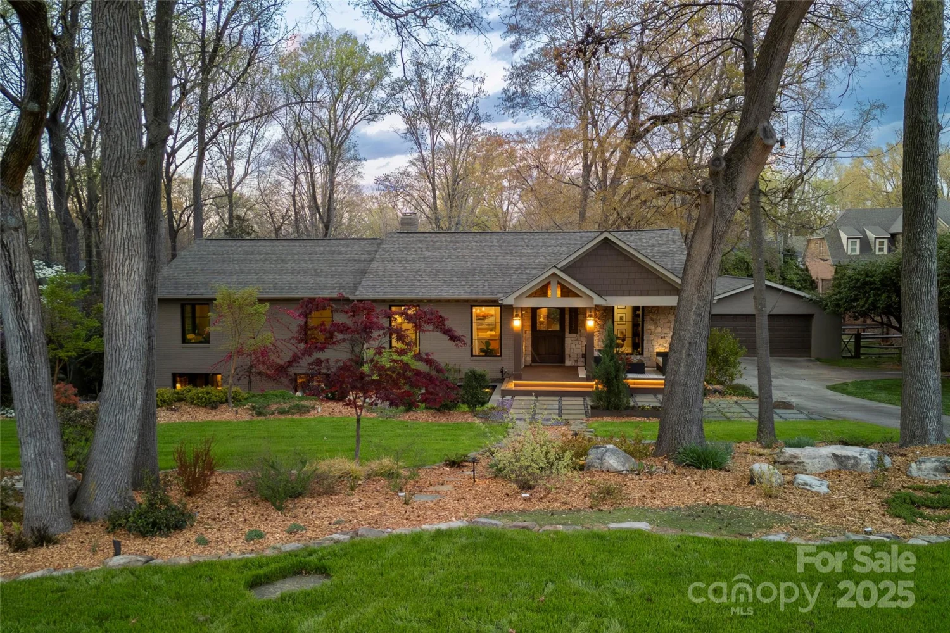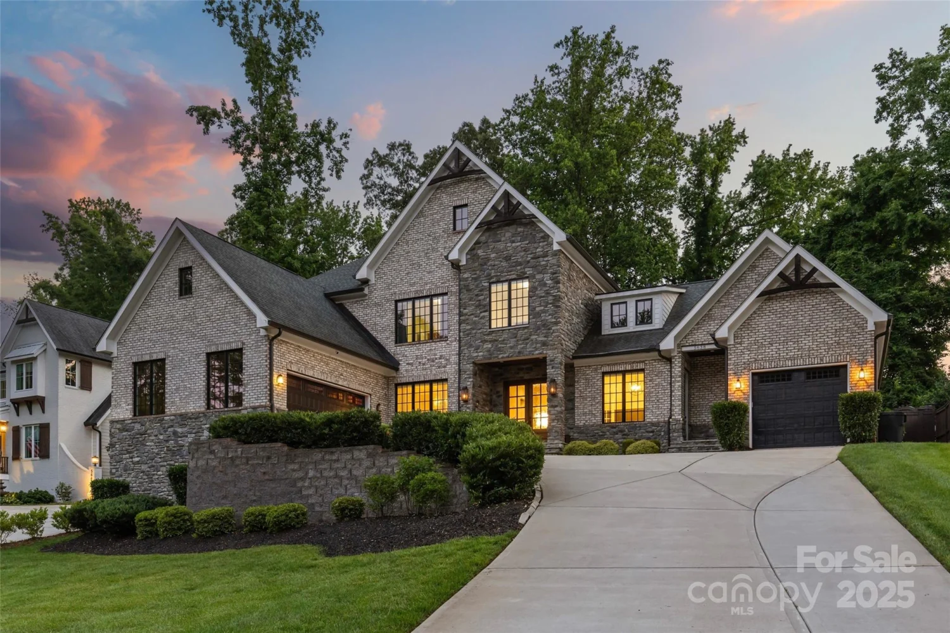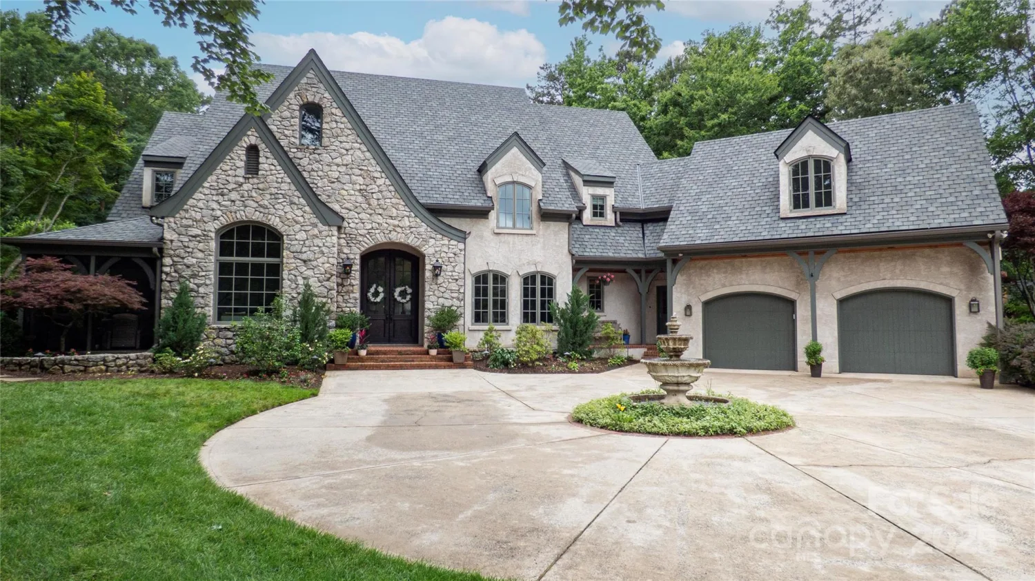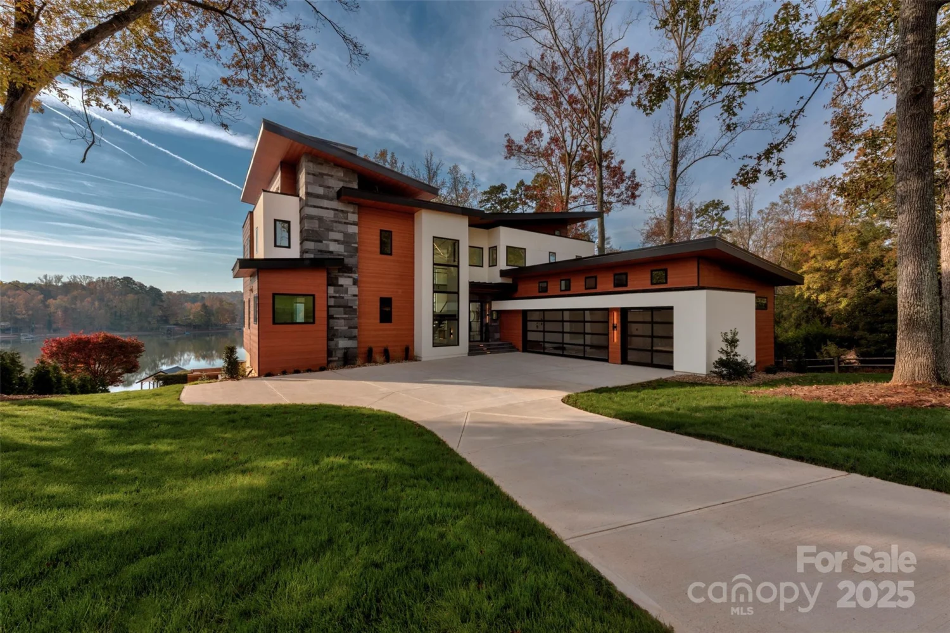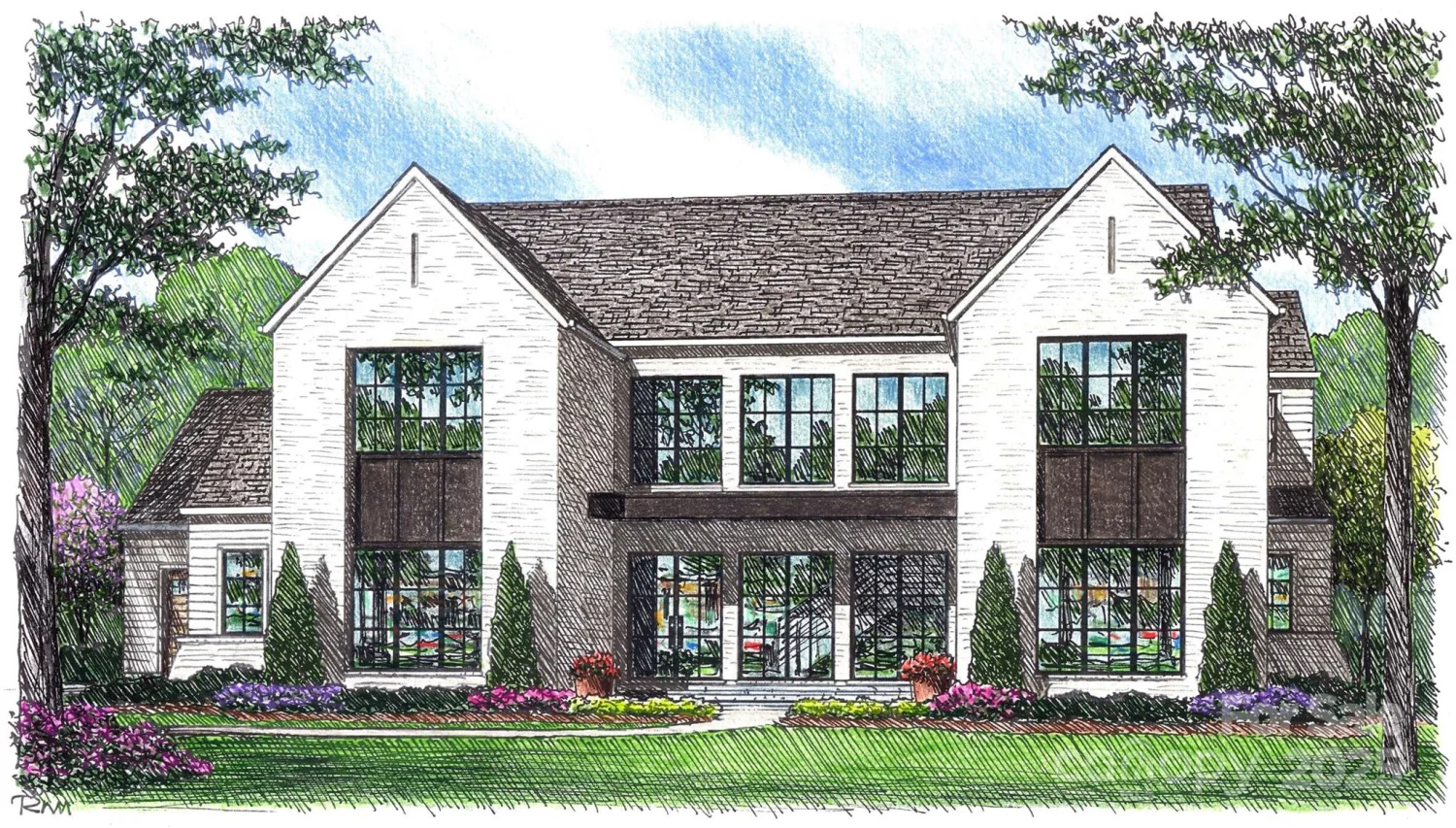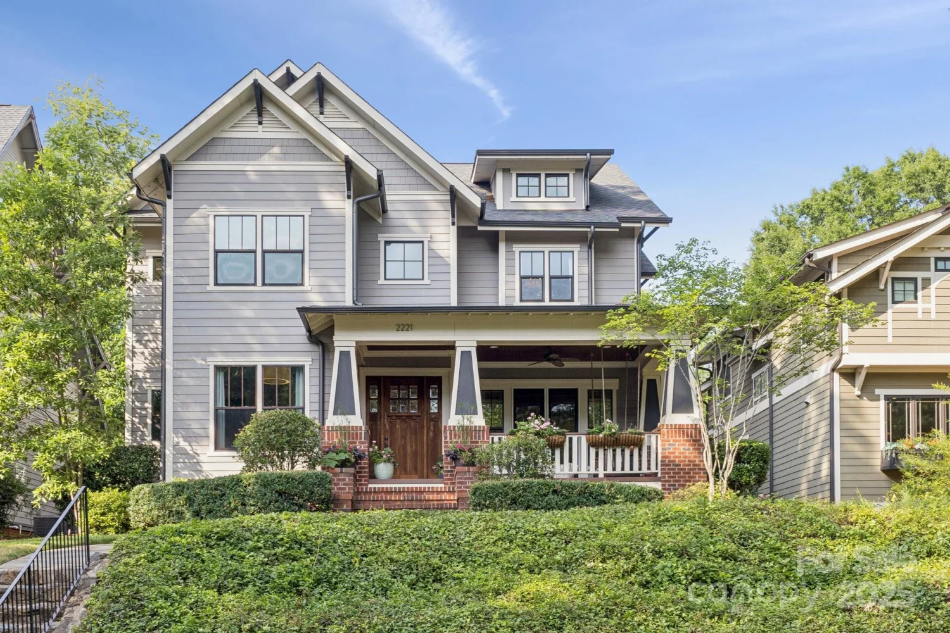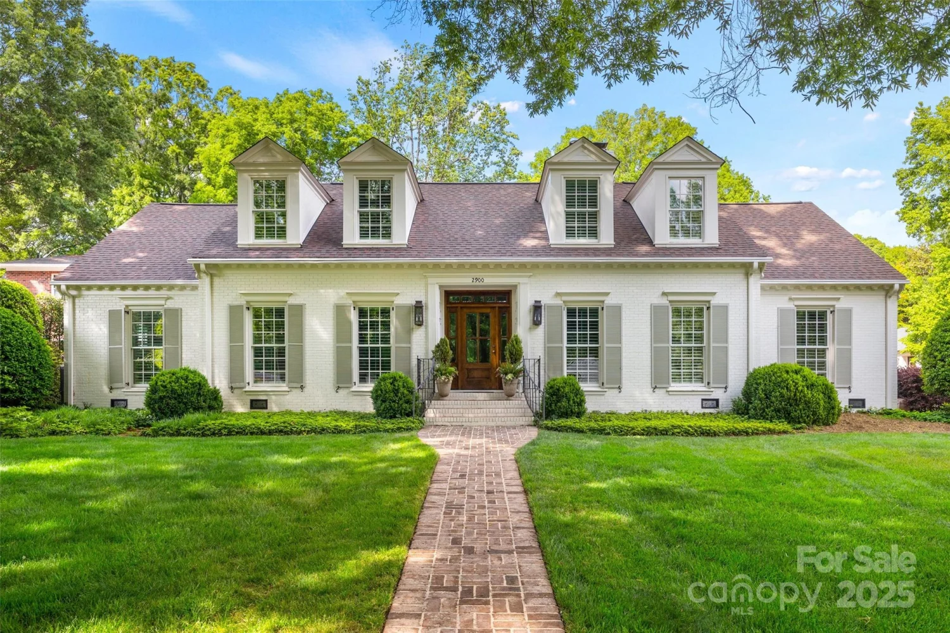2300 richardson driveCharlotte, NC 28211
2300 richardson driveCharlotte, NC 28211
Description
Don’t miss the chance to call Deering Oaks home—a luxury SouthPark neighborhood known for its stately residences & manicured yards. Custom-built by Pinnacle Homes, this light-filled, well-maintained home sits on a spacious 0.60-acre corner lot. Features 5 bedrooms, including a main-level primary suite, 4 full baths, & 1 half bath. Second main-floor bedroom w/ a private hall & full bath is ideal for a nursery, nanny, or in-law suite. The main level also offers a dedicated office, sunroom, formal dining room, & a large family room w/ soaring ceilings. Upstairs, a second primary suite includes a walk-in closet & private bath. A spacious bonus room sits above the attached 3-car garage, w/ abundant storage throughout including walk-in attic spaces. The private fenced-in backyard is built for entertaining—featuring an outdoor kitchen, wood-burning fireplace, extended covered porch, versatile sport court ideal for basketball or pickleball & plenty of green space. New roof 2023.
Property Details for 2300 Richardson Drive
- Subdivision ComplexDeering Oaks
- Architectural StyleTraditional
- ExteriorIn-Ground Irrigation, Outdoor Kitchen, Other - See Remarks
- Num Of Garage Spaces3
- Parking FeaturesCircular Driveway, Attached Garage, Garage Door Opener, Garage Faces Side, Keypad Entry
- Property AttachedNo
LISTING UPDATED:
- StatusActive
- MLS #CAR4266822
- Days on Site0
- MLS TypeResidential
- Year Built2006
- CountryMecklenburg
LISTING UPDATED:
- StatusActive
- MLS #CAR4266822
- Days on Site0
- MLS TypeResidential
- Year Built2006
- CountryMecklenburg
Building Information for 2300 Richardson Drive
- StoriesTwo
- Year Built2006
- Lot Size0.0000 Acres
Payment Calculator
Term
Interest
Home Price
Down Payment
The Payment Calculator is for illustrative purposes only. Read More
Property Information for 2300 Richardson Drive
Summary
Location and General Information
- Coordinates: 35.165764,-80.823675
School Information
- Elementary School: Selwyn
- Middle School: Alexander Graham
- High School: Myers Park
Taxes and HOA Information
- Parcel Number: 177-072-24
- Tax Legal Description: L17 B19 M15-311
Virtual Tour
Parking
- Open Parking: No
Interior and Exterior Features
Interior Features
- Cooling: Ceiling Fan(s), Central Air, Zoned
- Heating: Forced Air, Natural Gas
- Appliances: Dishwasher, Disposal, Double Oven, Gas Cooktop, Microwave, Refrigerator
- Basement: Daylight
- Fireplace Features: Gas Log, Great Room, Outside, Wood Burning
- Flooring: Carpet, Tile, Wood
- Interior Features: Attic Stairs Pulldown, Attic Walk In, Built-in Features, Entrance Foyer, Garden Tub, Kitchen Island, Pantry, Storage, Walk-In Closet(s)
- Levels/Stories: Two
- Foundation: Crawl Space
- Total Half Baths: 1
- Bathrooms Total Integer: 5
Exterior Features
- Construction Materials: Brick Full
- Fencing: Back Yard
- Patio And Porch Features: Covered, Patio, Rear Porch
- Pool Features: None
- Road Surface Type: Concrete
- Roof Type: Shingle
- Security Features: Security System
- Laundry Features: Electric Dryer Hookup, Laundry Room, Main Level, Sink, Washer Hookup
- Pool Private: No
Property
Utilities
- Sewer: Public Sewer
- Utilities: Natural Gas
- Water Source: City
Property and Assessments
- Home Warranty: No
Green Features
Lot Information
- Above Grade Finished Area: 4679
- Lot Features: Corner Lot
Rental
Rent Information
- Land Lease: No
Public Records for 2300 Richardson Drive
Home Facts
- Beds5
- Baths4
- Above Grade Finished4,679 SqFt
- StoriesTwo
- Lot Size0.0000 Acres
- StyleSingle Family Residence
- Year Built2006
- APN177-072-24
- CountyMecklenburg


