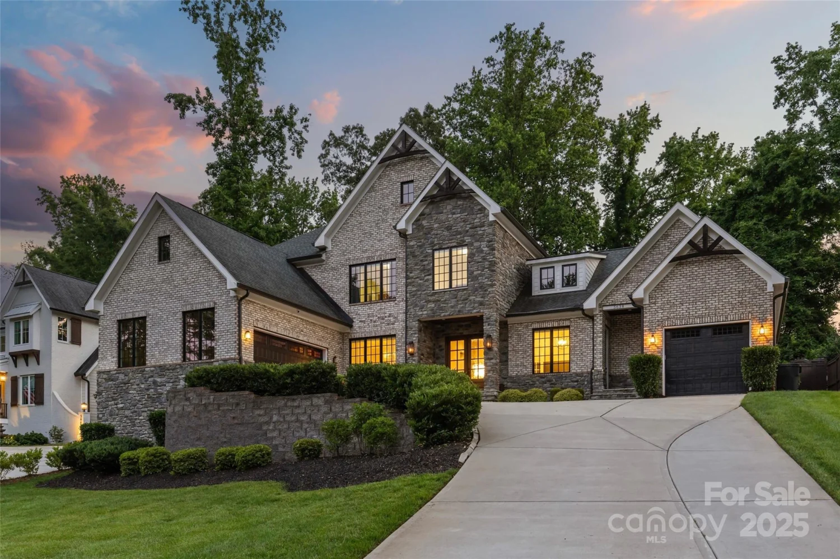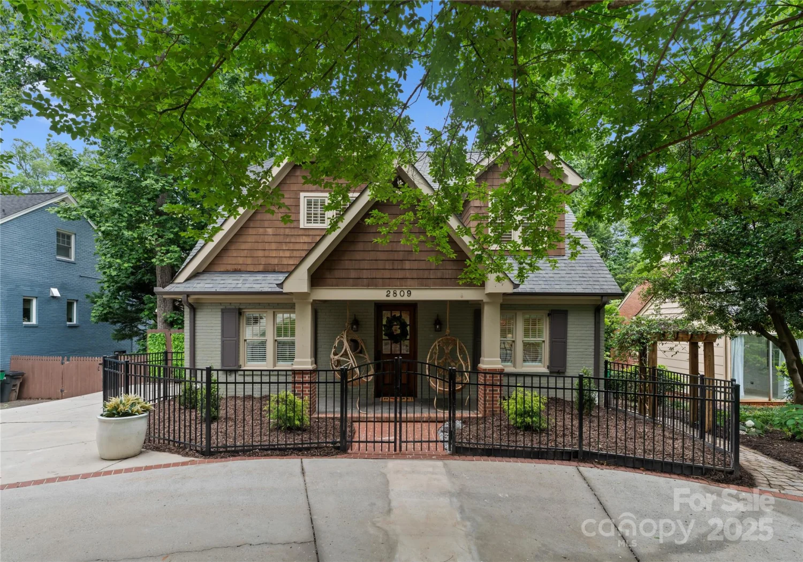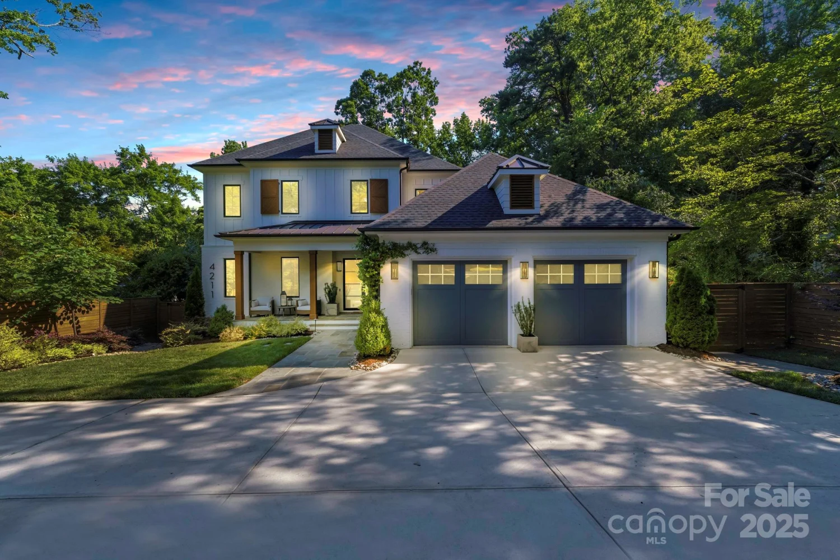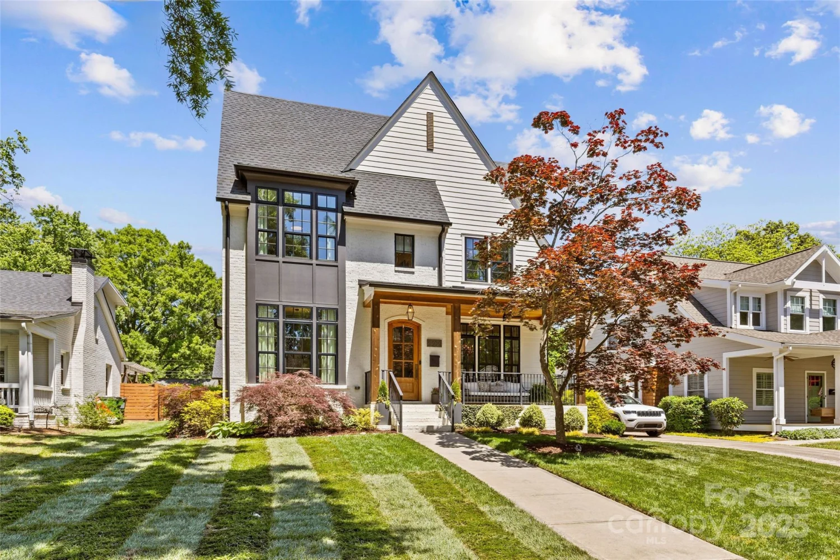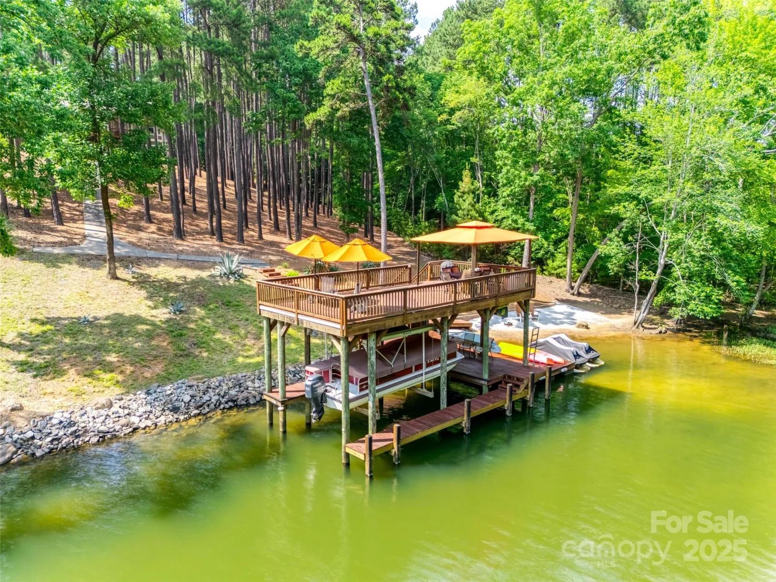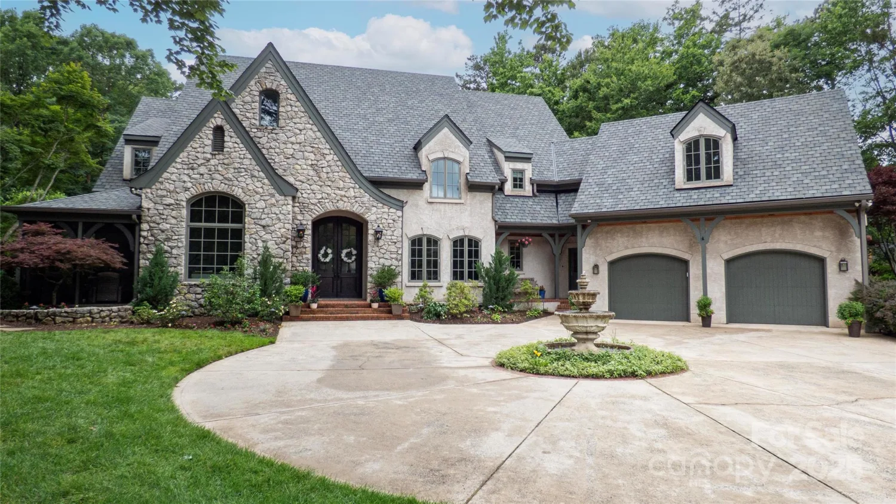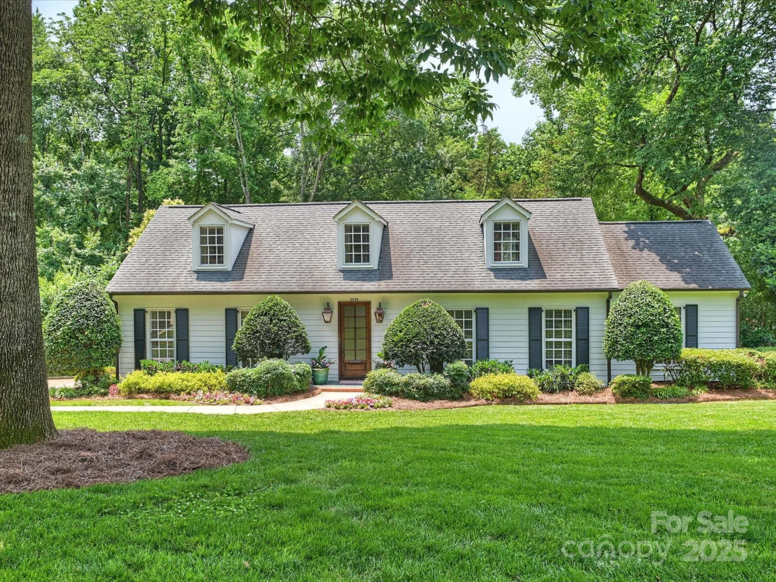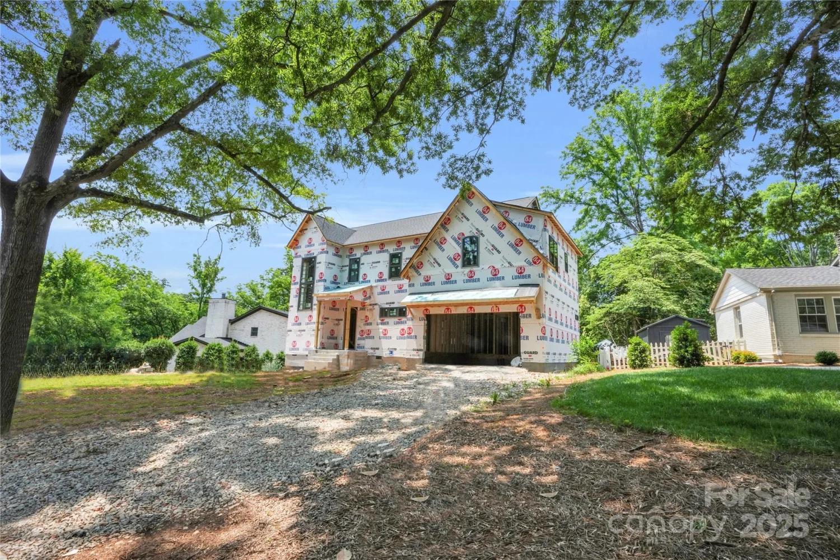2412 kingsbury driveCharlotte, NC 28205
2412 kingsbury driveCharlotte, NC 28205
Description
NEW CONSTRUCTION-Stylish and Beautifully designed two-story home in the desirable Chantilly neighborhood! Quality craftsmanship and curated finishes from the moment you step in. Be WOW'ed with a gorgeous entry way with herringbone floors. Desirable guest suite/full bath or office on the main level. Gourmet kitchen with top-of-the-line appliances, quality cabinetry, walk-in pantry and wet/dry bar space. Stunning details makes this home feel custom built including your wood grain fireplace mantle. Step outside to your large screened in porch with gas fireplace on over 1/3-acre lot. Finally, a primary suite you've been waiting for with an oversized walk-in closet and sleek spa bathroom. Three additional bedrooms upstairs along with a convenient laundry room. Two car garage. Insulated walls, sealed crawl space are a few of the extra steps taken to perfect this home. Quality Builders Warranty included. Walk to Chantilly Park and all of 7th St restaurants, bars, coffee and more!
Property Details for 2412 Kingsbury Drive
- Subdivision ComplexChantilly
- Architectural StyleTransitional
- ExteriorFence
- Num Of Garage Spaces2
- Parking FeaturesDriveway, Attached Garage, Garage Door Opener, Garage Faces Front, On Street
- Property AttachedNo
LISTING UPDATED:
- StatusActive Under Contract
- MLS #CAR4265110
- Days on Site0
- MLS TypeResidential
- Year Built2025
- CountryMecklenburg
LISTING UPDATED:
- StatusActive Under Contract
- MLS #CAR4265110
- Days on Site0
- MLS TypeResidential
- Year Built2025
- CountryMecklenburg
Building Information for 2412 Kingsbury Drive
- StoriesTwo
- Year Built2025
- Lot Size0.0000 Acres
Payment Calculator
Term
Interest
Home Price
Down Payment
The Payment Calculator is for illustrative purposes only. Read More
Property Information for 2412 Kingsbury Drive
Summary
Location and General Information
- Community Features: Picnic Area, Playground, Sidewalks, Street Lights, Walking Trails
- Coordinates: 35.209704,-80.809756
School Information
- Elementary School: Unspecified
- Middle School: Unspecified
- High School: Unspecified
Taxes and HOA Information
- Parcel Number: 127-105-27
- Tax Legal Description: L33B4M1166-475
Virtual Tour
Parking
- Open Parking: No
Interior and Exterior Features
Interior Features
- Cooling: Ceiling Fan(s), Central Air
- Heating: Central
- Appliances: Dishwasher, Disposal, Exhaust Hood, Gas Cooktop, Gas Water Heater, Microwave, Oven, Refrigerator with Ice Maker, Tankless Water Heater
- Fireplace Features: Family Room, Gas Log, Outside
- Flooring: Tile, Wood
- Interior Features: Built-in Features, Cable Prewire, Drop Zone, Entrance Foyer, Kitchen Island, Storage, Walk-In Closet(s), Walk-In Pantry, Wet Bar
- Levels/Stories: Two
- Window Features: Insulated Window(s)
- Foundation: Crawl Space
- Total Half Baths: 1
- Bathrooms Total Integer: 5
Exterior Features
- Construction Materials: Hardboard Siding
- Fencing: Back Yard
- Patio And Porch Features: Covered, Front Porch, Rear Porch, Screened
- Pool Features: None
- Road Surface Type: Concrete, Paved
- Roof Type: Shingle
- Laundry Features: Electric Dryer Hookup, Laundry Room, Upper Level
- Pool Private: No
Property
Utilities
- Sewer: Public Sewer
- Water Source: City
Property and Assessments
- Home Warranty: No
Green Features
Lot Information
- Above Grade Finished Area: 4090
- Lot Features: Cleared, Level
Rental
Rent Information
- Land Lease: No
Public Records for 2412 Kingsbury Drive
Home Facts
- Beds5
- Baths4
- Above Grade Finished4,090 SqFt
- StoriesTwo
- Lot Size0.0000 Acres
- StyleSingle Family Residence
- Year Built2025
- APN127-105-27
- CountyMecklenburg


