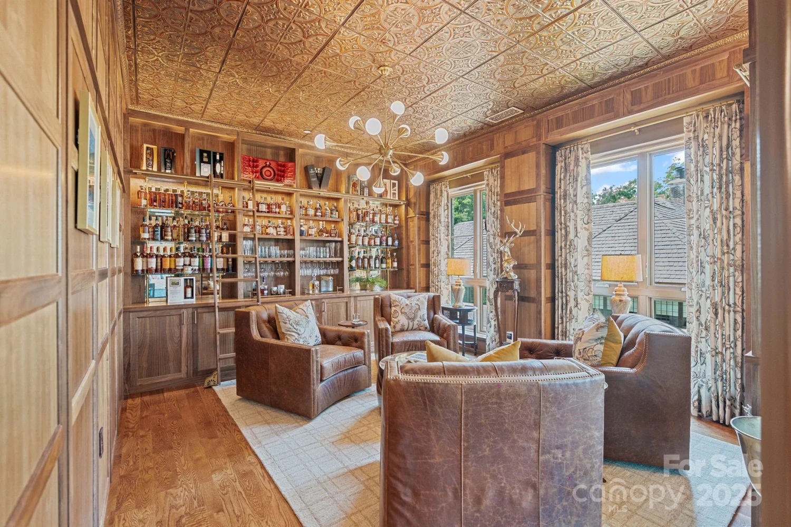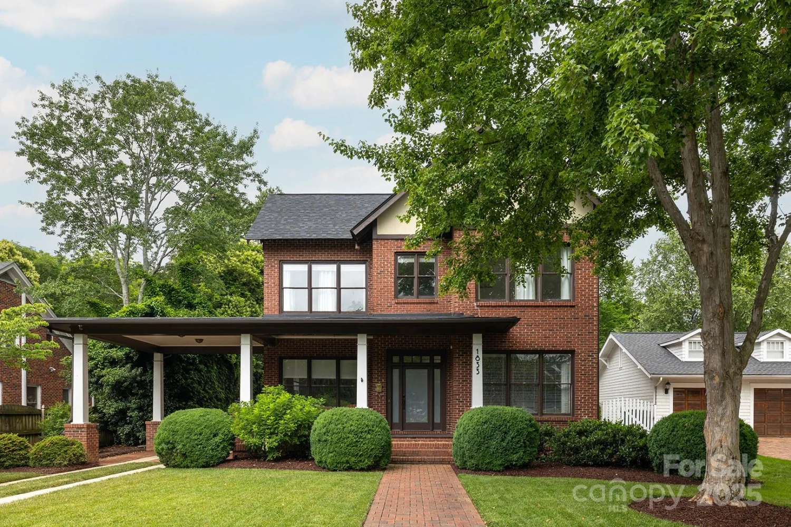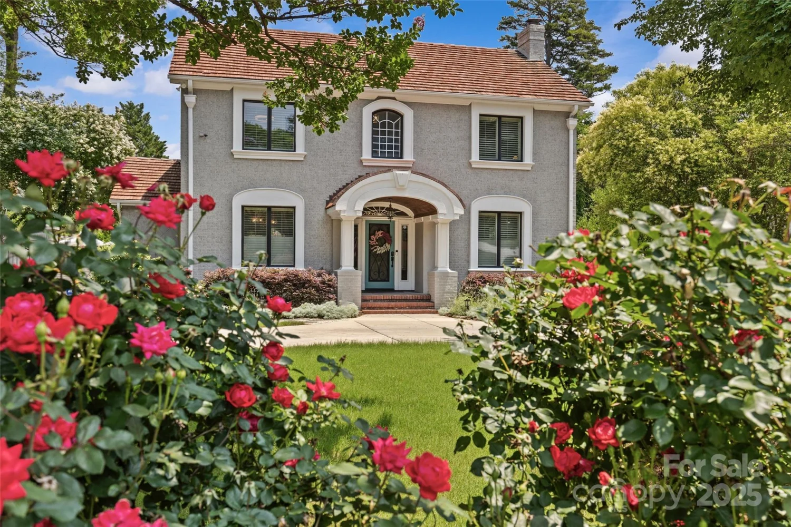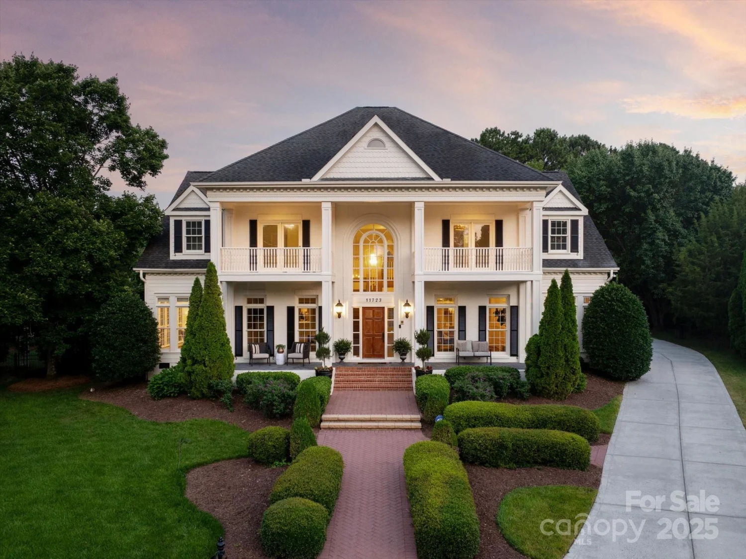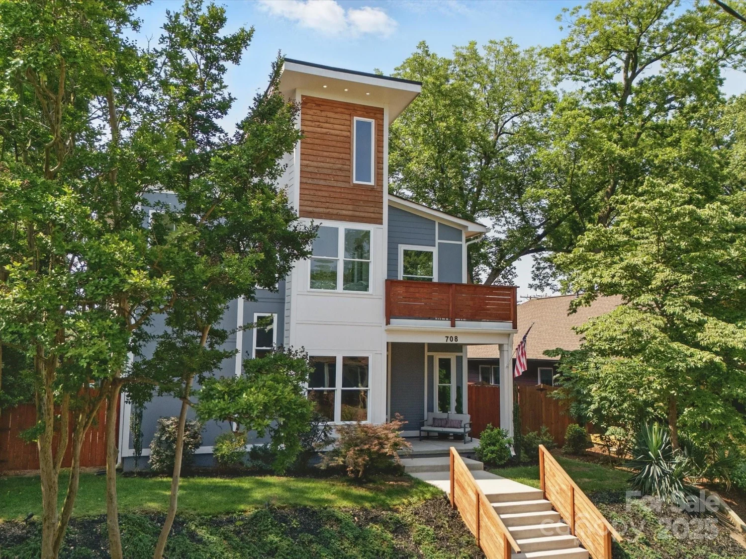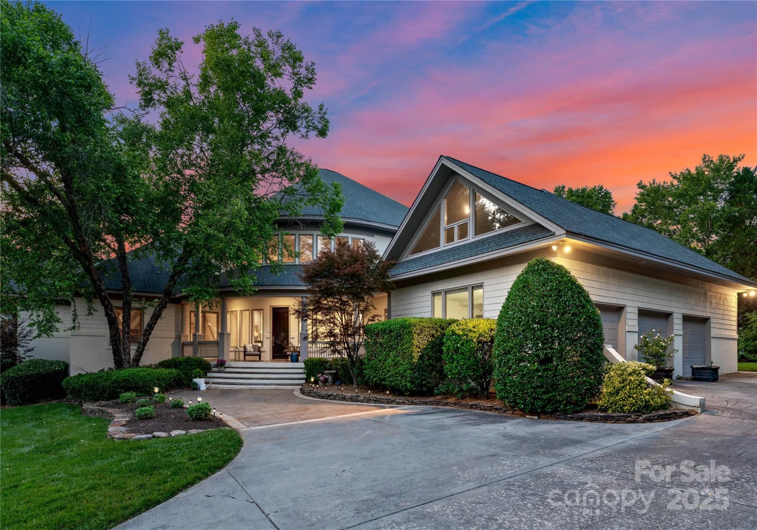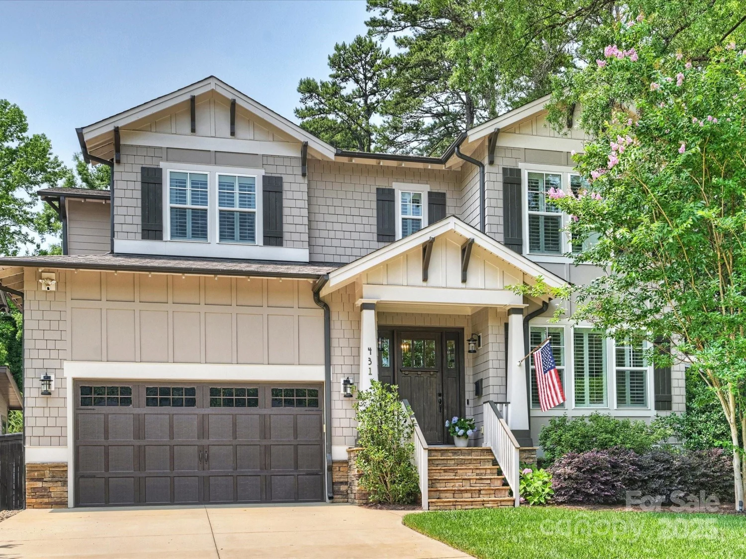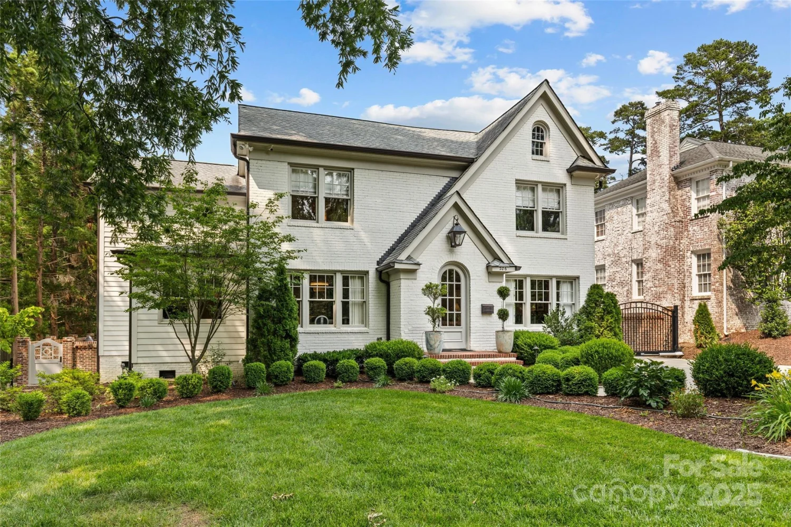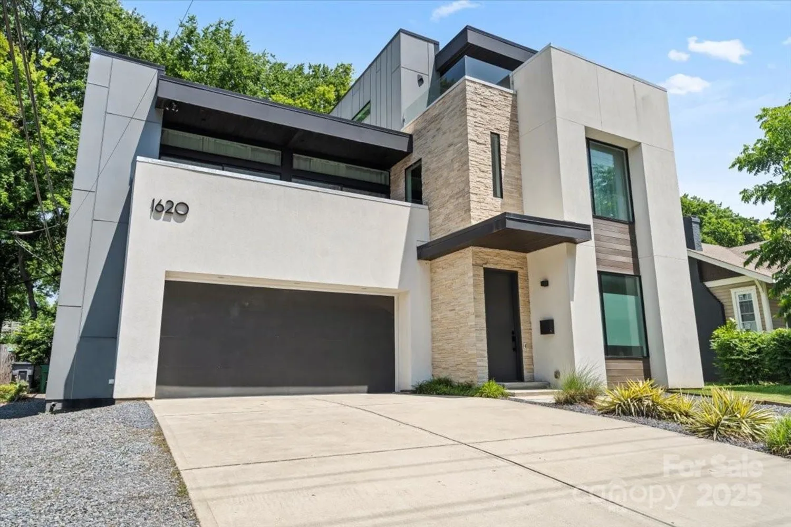4211 tangle driveCharlotte, NC 28211
4211 tangle driveCharlotte, NC 28211
Description
This ultimate example of New South Modern Farmhouse blends craftsmanship, functionality, and style with entertainment-focused amenities. High-end finishes, polished décor, and state-of-the-art tech set it apart from other offerings in Cotswold. The backyard oasis, nestled among mature oaks, features a heated saltwater pool, outdoor kitchen, large hot tub, screened porch w/ gas fireplace & Bromic heaters for year-round comfort, a secluded patio w/ wood-burning fireplace, bluestone hardscapes, turf lawn, and lush landscaping w/ elevated fencing for ultimate privacy. Inside an open main level that flows through the centralized Living Room, Chef’s Kitchen, Dining Area, and luxe Primary Suite w/ exposed beams, huge walk-in closet & spa-like bath. The most unique glass-enclosed Whiskey Room sits under a grand staircase leads to 3 bedrooms w/ full ensuite baths. Designer furnishings & décor are available for purchase. Ideally located just minutes from SouthPark’s vibrant dining & shopping.
Property Details for 4211 Tangle Drive
- Subdivision ComplexCotswold
- Architectural StyleFarmhouse, Modern, Transitional
- ExteriorHot Tub, Gas Grill, In-Ground Irrigation, Outdoor Kitchen
- Num Of Garage Spaces2
- Parking FeaturesCircular Driveway, Attached Garage, Garage Faces Front
- Property AttachedNo
LISTING UPDATED:
- StatusComing Soon
- MLS #CAR4266042
- Days on Site0
- MLS TypeResidential
- Year Built2020
- CountryMecklenburg
LISTING UPDATED:
- StatusComing Soon
- MLS #CAR4266042
- Days on Site0
- MLS TypeResidential
- Year Built2020
- CountryMecklenburg
Building Information for 4211 Tangle Drive
- StoriesTwo
- Year Built2020
- Lot Size0.0000 Acres
Payment Calculator
Term
Interest
Home Price
Down Payment
The Payment Calculator is for illustrative purposes only. Read More
Property Information for 4211 Tangle Drive
Summary
Location and General Information
- Directions: 5 miles from Uptown Charlotte. Follow Randolph Rd East. Turn LEFT on Sharon Amity Rd, then LEFT on Tangle Dr. Home is located on the right side.
- Coordinates: 35.181417,-80.78275
School Information
- Elementary School: Billingsville / Cotswold
- Middle School: Alexander Graham
- High School: Myers Park
Taxes and HOA Information
- Parcel Number: 157-203-27
- Tax Legal Description: TANGLE DR
Virtual Tour
Parking
- Open Parking: No
Interior and Exterior Features
Interior Features
- Cooling: Ceiling Fan(s), Central Air, Gas, Heat Pump
- Heating: Central, Forced Air, Heat Pump, Natural Gas
- Appliances: Bar Fridge, Dishwasher, Disposal, Double Oven, Exhaust Hood, Gas Range, Microwave, Plumbed For Ice Maker, Refrigerator, Tankless Water Heater, Washer/Dryer, Wine Refrigerator, Other
- Fireplace Features: Gas, Gas Log, Living Room, Outside, Porch, Wood Burning
- Flooring: Tile, Wood
- Interior Features: Attic Stairs Pulldown, Built-in Features, Cable Prewire, Drop Zone, Entrance Foyer, Garden Tub, Kitchen Island, Open Floorplan, Split Bedroom, Walk-In Closet(s), Walk-In Pantry, Wet Bar
- Levels/Stories: Two
- Other Equipment: Network Ready, Surround Sound
- Window Features: Insulated Window(s), Window Treatments
- Foundation: Crawl Space
- Total Half Baths: 1
- Bathrooms Total Integer: 5
Exterior Features
- Construction Materials: Brick Partial, Fiber Cement
- Fencing: Back Yard, Cross Fenced, Fenced, Privacy, Wood
- Patio And Porch Features: Covered, Front Porch, Rear Porch, Screened
- Pool Features: None
- Road Surface Type: Concrete, Paved
- Roof Type: Shingle
- Security Features: Carbon Monoxide Detector(s), Security System, Smoke Detector(s)
- Laundry Features: Electric Dryer Hookup, Inside, Laundry Room, Main Level, Sink, Washer Hookup
- Pool Private: No
Property
Utilities
- Sewer: Public Sewer
- Utilities: Cable Available, Electricity Connected, Fiber Optics, Natural Gas
- Water Source: City
Property and Assessments
- Home Warranty: No
Green Features
Lot Information
- Above Grade Finished Area: 3813
- Lot Features: Private, Wooded
Rental
Rent Information
- Land Lease: No
Public Records for 4211 Tangle Drive
Home Facts
- Beds4
- Baths4
- Above Grade Finished3,813 SqFt
- StoriesTwo
- Lot Size0.0000 Acres
- StyleSingle Family Residence
- Year Built2020
- APN157-203-27
- CountyMecklenburg


