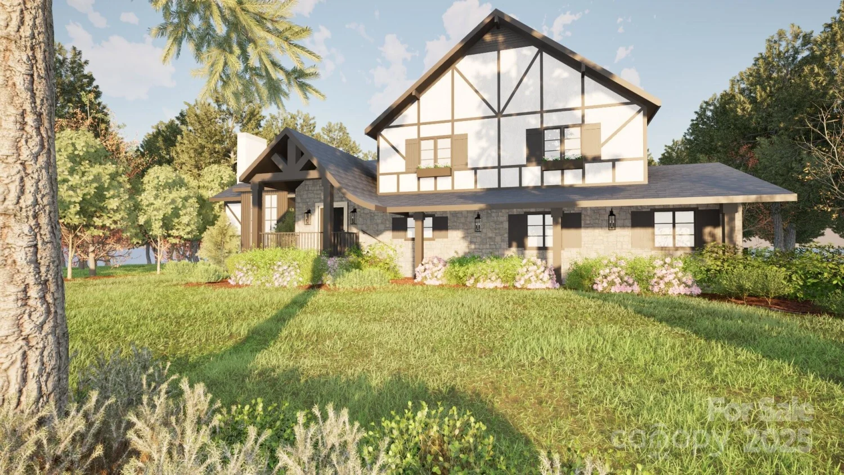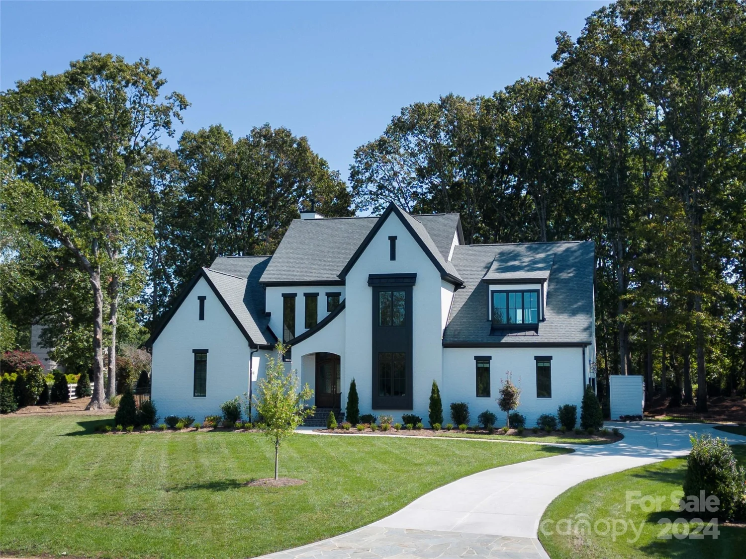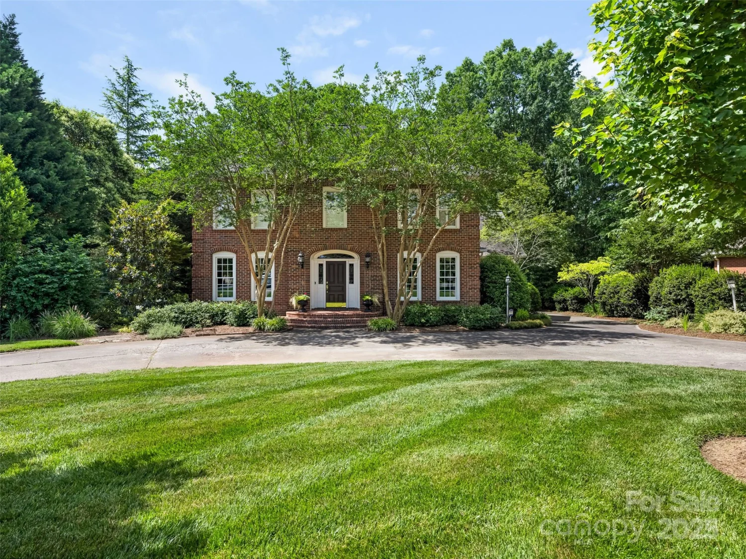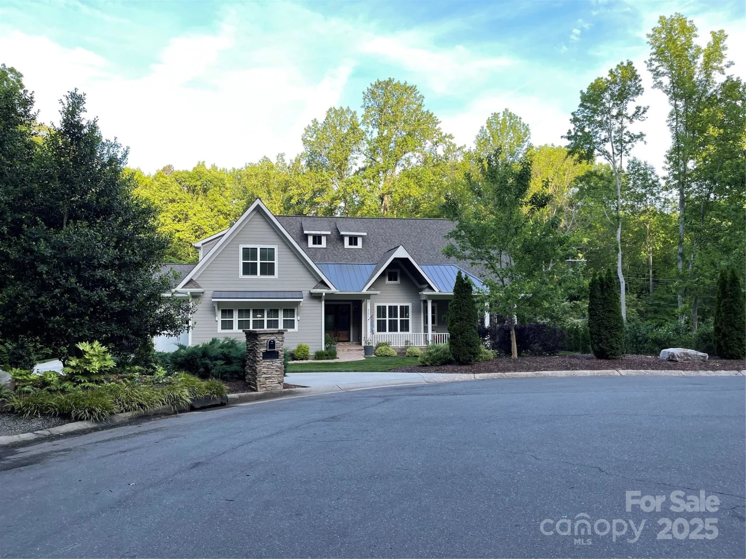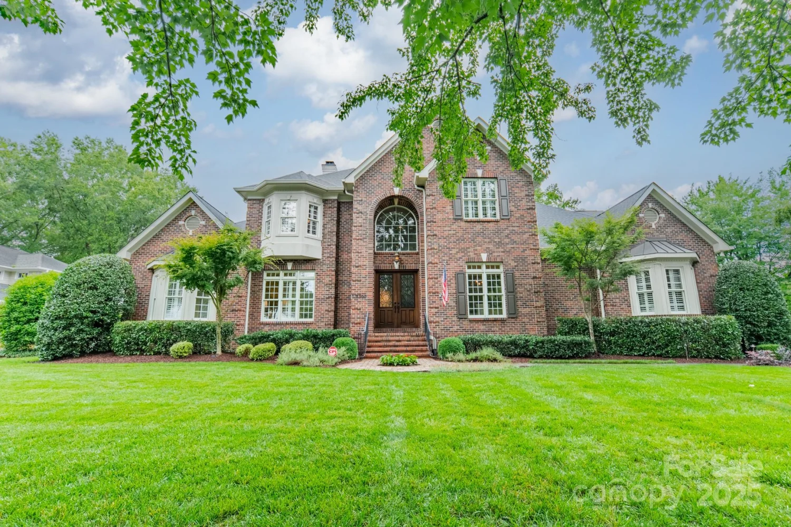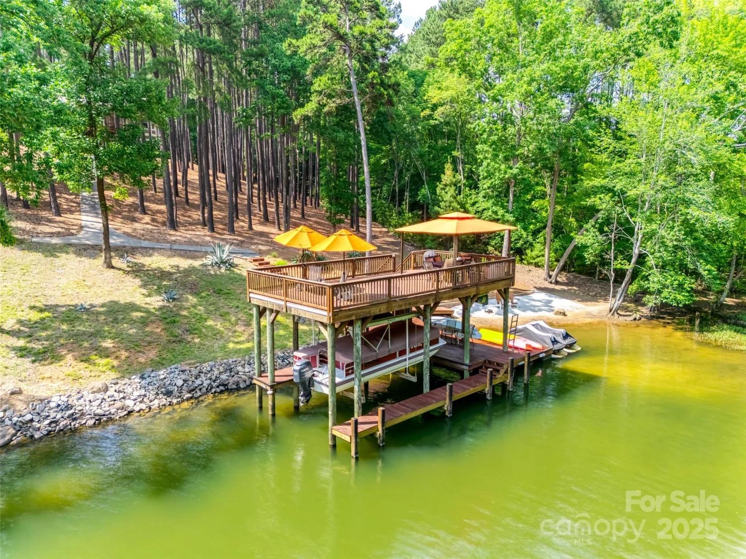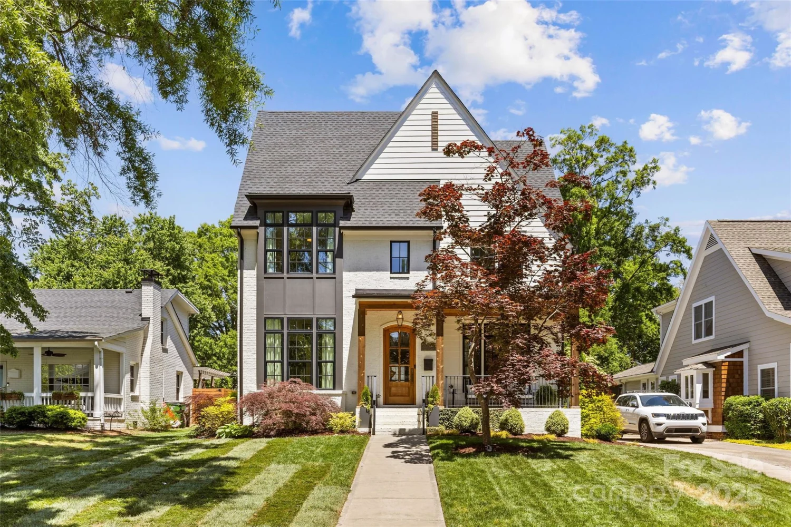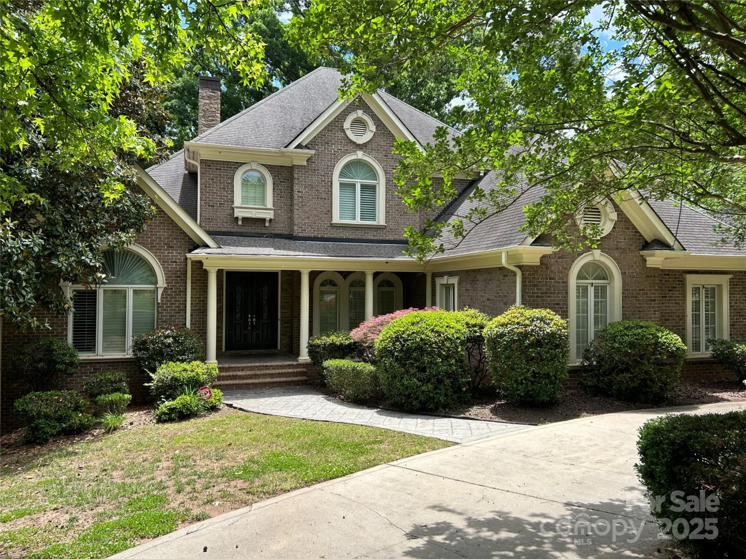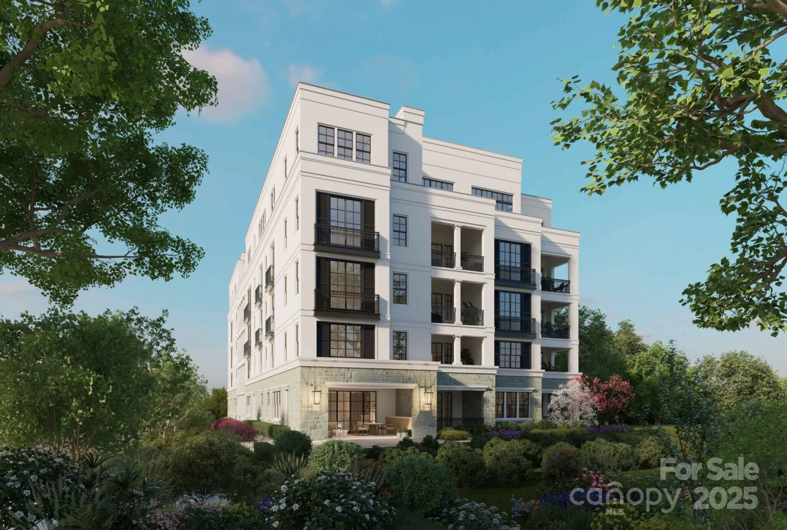206 hillside avenueCharlotte, NC 28209
206 hillside avenueCharlotte, NC 28209
Description
Charm abounds in this impeccably updated 4 bed, 3.5 bath Myers Park home! Set on a flat manicured lot with professional landscaping & brick privacy wall, this home features gleaming hardwood floors, designer lighting and finishes, and a chef’s kitchen with custom cabinetry, quartzite countertops and backsplash, and premium Thermador appliances. Thoughtfully curated and designed spaces include formal living and dining rooms, a cozy den, office/playroom, family room with gas-log fireplace, and a luxurious primary suite with spa-like marble bath and expansive walk-in closet. Enjoy a fully fenced backyard with new bluestone patio, and custom Hillbrook Collections outbuilding/shed. Additional highlights include surround sound, scullery, bar, mudroom, attic/basement storage, and electric gated driveway with widened parking. Just around the corner from nearby shops and dining along Selwyn Ave, with easy access to SouthPark, Uptown, and more. An absolute gem of a home you do not want to miss!
Property Details for 206 Hillside Avenue
- Subdivision ComplexMyers Park
- Architectural StyleTraditional
- Parking FeaturesDriveway, Electric Gate
- Property AttachedNo
LISTING UPDATED:
- StatusActive
- MLS #CAR4266183
- Days on Site1
- MLS TypeResidential
- Year Built1939
- CountryMecklenburg
LISTING UPDATED:
- StatusActive
- MLS #CAR4266183
- Days on Site1
- MLS TypeResidential
- Year Built1939
- CountryMecklenburg
Building Information for 206 Hillside Avenue
- StoriesTwo
- Year Built1939
- Lot Size0.0000 Acres
Payment Calculator
Term
Interest
Home Price
Down Payment
The Payment Calculator is for illustrative purposes only. Read More
Property Information for 206 Hillside Avenue
Summary
Location and General Information
- Directions: Selwyn to Hillside
- Coordinates: 35.177171,-80.83969
School Information
- Elementary School: Selwyn
- Middle School: Alexander Graham
- High School: Myers Park
Taxes and HOA Information
- Parcel Number: 151-144-12
- Tax Legal Description: L20 B9 M3-364
Virtual Tour
Parking
- Open Parking: Yes
Interior and Exterior Features
Interior Features
- Cooling: Central Air
- Heating: Floor Furnace
- Appliances: Dishwasher, Disposal, Double Oven, Exhaust Hood, Gas Range, Indoor Grill, Oven, Refrigerator, Wine Refrigerator
- Basement: Interior Entry, Unfinished
- Fireplace Features: Family Room, Gas Log, Living Room
- Flooring: Carpet, Marble, Tile, Wood
- Interior Features: Attic Stairs Pulldown, Built-in Features, Drop Zone, Entrance Foyer, Garden Tub, Kitchen Island, Open Floorplan, Walk-In Closet(s), Walk-In Pantry
- Levels/Stories: Two
- Other Equipment: Surround Sound
- Foundation: Basement, Crawl Space
- Total Half Baths: 1
- Bathrooms Total Integer: 4
Exterior Features
- Construction Materials: Brick Partial, Fiber Cement, Wood
- Fencing: Back Yard, Full
- Patio And Porch Features: Patio
- Pool Features: None
- Road Surface Type: Concrete, Paved
- Roof Type: Shingle
- Laundry Features: Laundry Room, Sink, Upper Level
- Pool Private: No
- Other Structures: Shed(s)
Property
Utilities
- Sewer: Public Sewer
- Water Source: City
Property and Assessments
- Home Warranty: No
Green Features
Lot Information
- Above Grade Finished Area: 3902
- Lot Features: Level
Rental
Rent Information
- Land Lease: No
Public Records for 206 Hillside Avenue
Home Facts
- Beds4
- Baths3
- Above Grade Finished3,902 SqFt
- StoriesTwo
- Lot Size0.0000 Acres
- StyleSingle Family Residence
- Year Built1939
- APN151-144-12
- CountyMecklenburg


