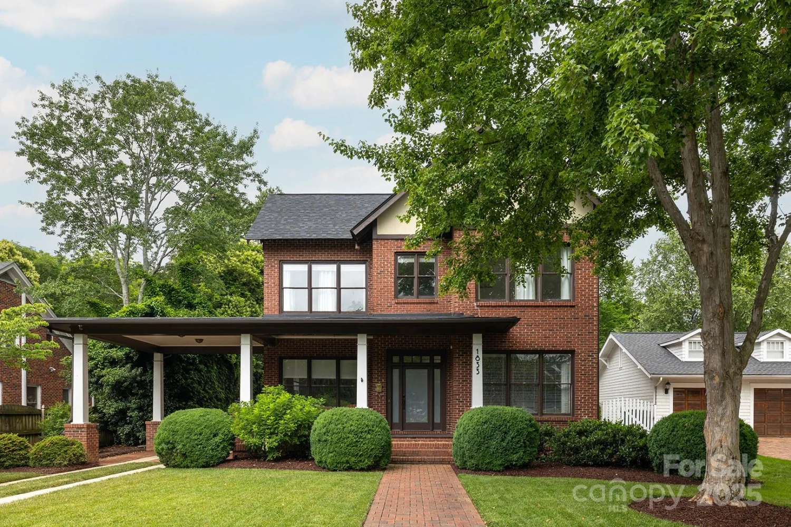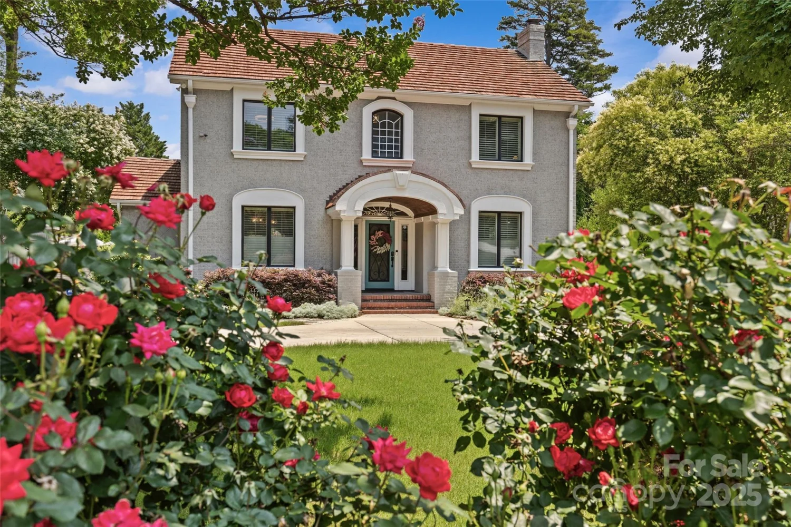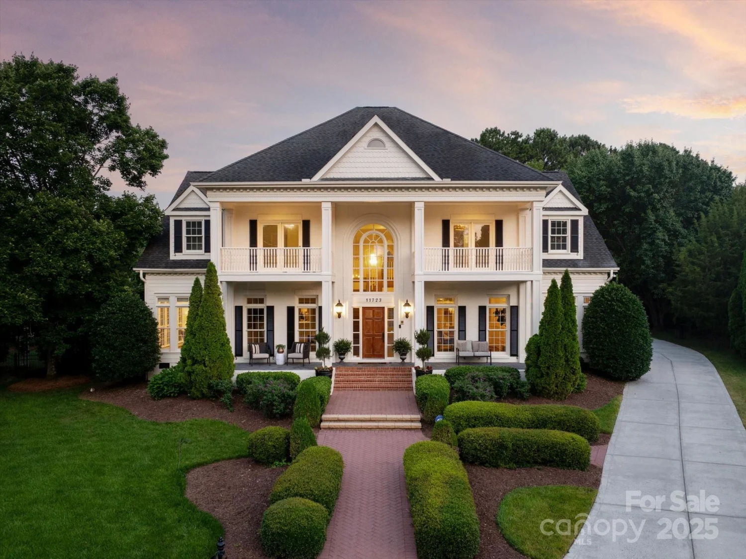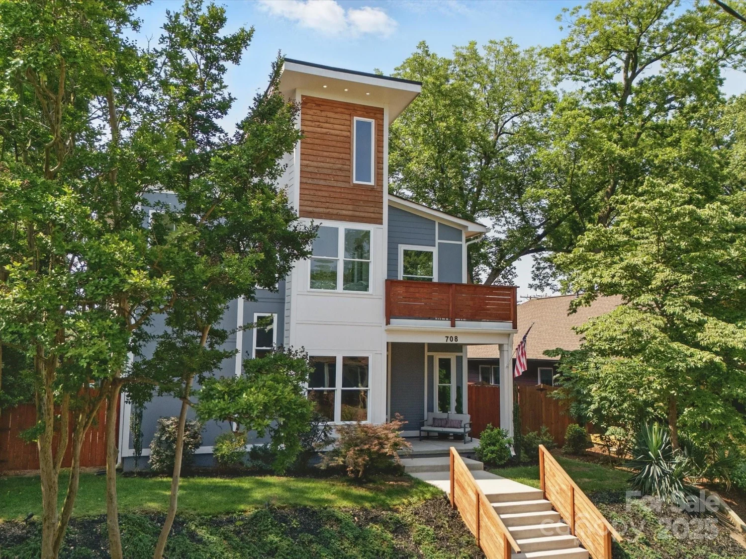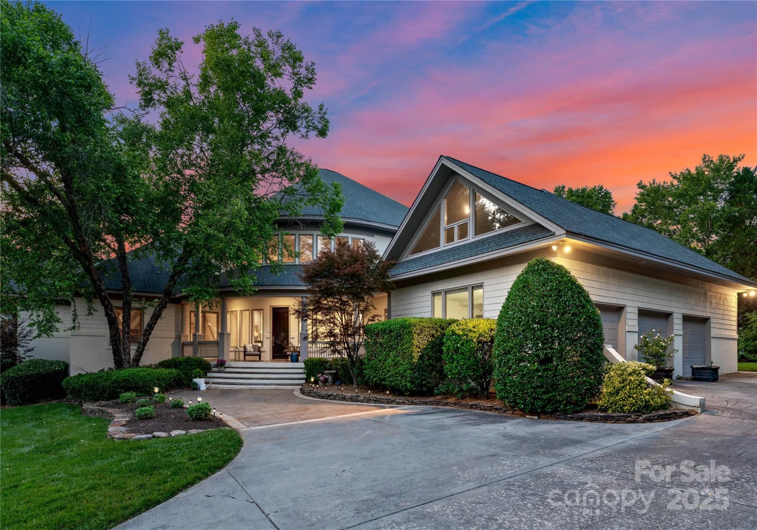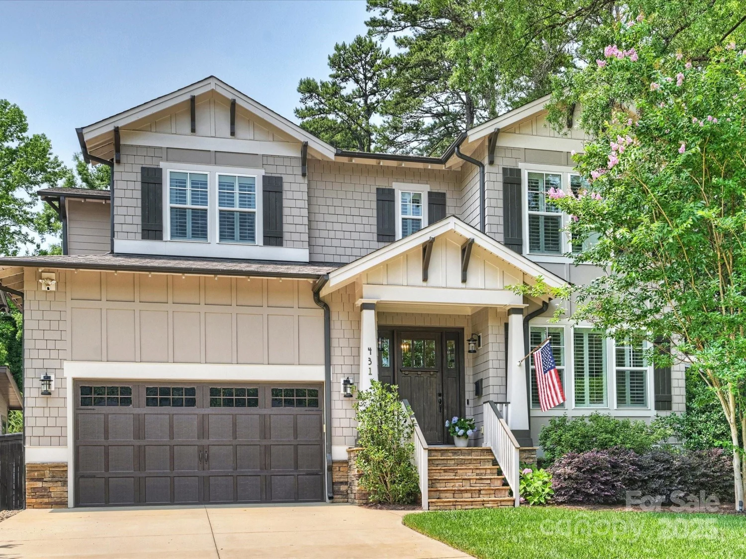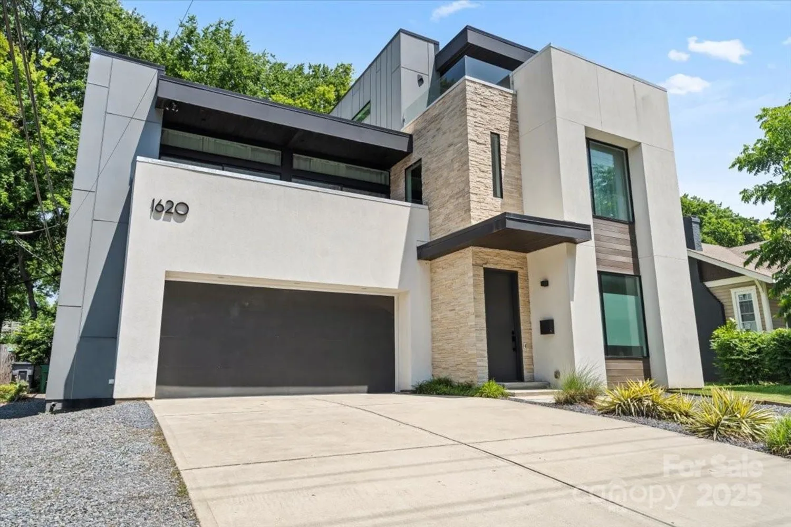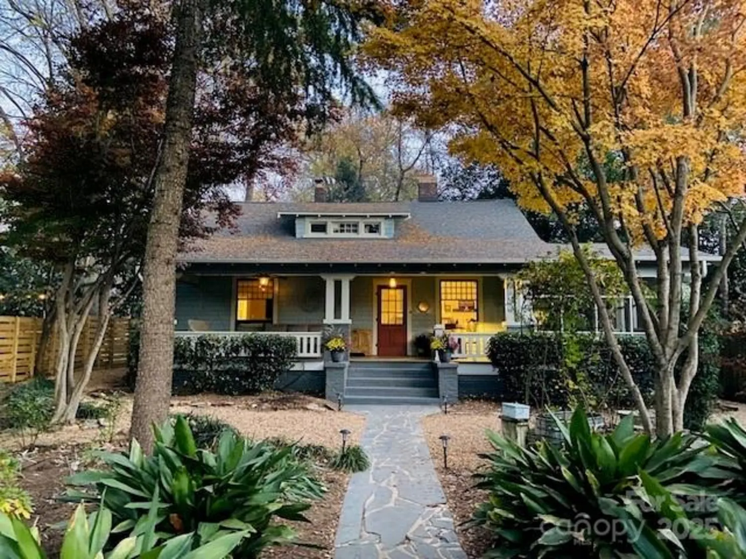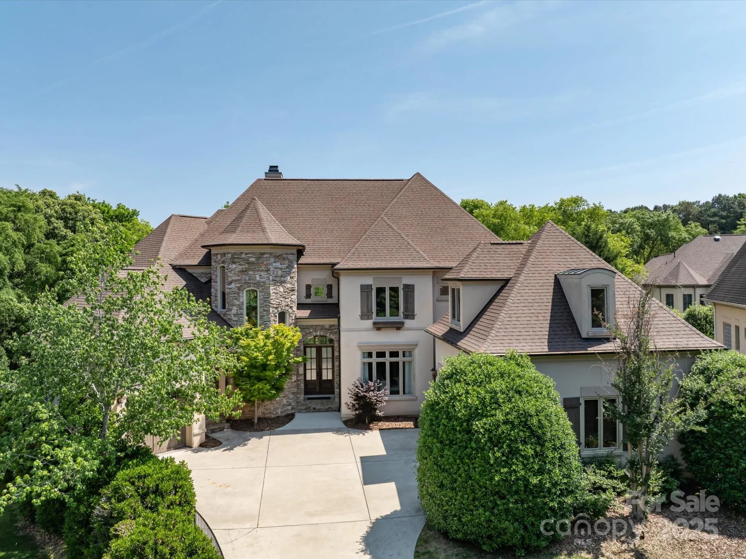4026 sharon view roadCharlotte, NC 28226
4026 sharon view roadCharlotte, NC 28226
Description
This delightful custom-built brick home nestled on a .65 acre lot, with a circular drive, offers the best of both worlds - luxury & tranquility in a prime location! The main floor's spacious layout is perfect for both everyday living & entertaining. Upper level features a primary suite w/a sitting room & renovated bath adding a touch of luxury. Three additional bedrooms offer ample accommodation for family & guests. Separate bonus room adds versatility as a potential office, home gym, play or game room. The screened porch and backyard provide unparalleled solitude, while offering a spacious venue for social gatherings. Step down to the custom-designed Blue Stone patio - ideal for hosting backyard barbeques. Located in a prime area that is convenient to schools, shopping, library; YMCA, airport, Ballantyne & Uptown! An easy walk to the Foxcroft East Center which offers both fine & casual dining. Luxury, convenience, comfort & tranquility - a perfect place to call home!
Property Details for 4026 Sharon View Road
- Subdivision ComplexTown And Country Estates
- ExteriorIn-Ground Irrigation
- Num Of Garage Spaces2
- Parking FeaturesCircular Driveway, Attached Garage, Garage Faces Side
- Property AttachedNo
LISTING UPDATED:
- StatusComing Soon
- MLS #CAR4266145
- Days on Site0
- MLS TypeResidential
- Year Built1984
- CountryMecklenburg
LISTING UPDATED:
- StatusComing Soon
- MLS #CAR4266145
- Days on Site0
- MLS TypeResidential
- Year Built1984
- CountryMecklenburg
Building Information for 4026 Sharon View Road
- StoriesTwo
- Year Built1984
- Lot Size0.0000 Acres
Payment Calculator
Term
Interest
Home Price
Down Payment
The Payment Calculator is for illustrative purposes only. Read More
Property Information for 4026 Sharon View Road
Summary
Location and General Information
- Coordinates: 35.140455,-80.813408
School Information
- Elementary School: Sharon
- Middle School: Alexander Graham
- High School: South Mecklenburg
Taxes and HOA Information
- Parcel Number: 209-015-19
- Tax Legal Description: L1 B1 M7-195
Virtual Tour
Parking
- Open Parking: No
Interior and Exterior Features
Interior Features
- Cooling: Ceiling Fan(s), Central Air, Heat Pump
- Heating: Forced Air, Heat Pump
- Appliances: Convection Oven, Dishwasher, Disposal, Electric Water Heater, Gas Cooktop, Microwave, Refrigerator, Washer/Dryer
- Fireplace Features: Family Room
- Flooring: Carpet, Marble, Vinyl, Wood
- Interior Features: Attic Stairs Pulldown, Built-in Features, Entrance Foyer, Kitchen Island, Pantry, Walk-In Closet(s), Wet Bar, Whirlpool
- Levels/Stories: Two
- Window Features: Insulated Window(s)
- Foundation: Crawl Space
- Total Half Baths: 1
- Bathrooms Total Integer: 4
Exterior Features
- Construction Materials: Brick Full
- Fencing: Back Yard
- Patio And Porch Features: Patio, Screened
- Pool Features: None
- Road Surface Type: Concrete, Paved
- Roof Type: Shingle
- Security Features: Carbon Monoxide Detector(s), Security System, Smoke Detector(s)
- Laundry Features: Laundry Room
- Pool Private: No
Property
Utilities
- Sewer: Public Sewer
- Water Source: City
Property and Assessments
- Home Warranty: No
Green Features
Lot Information
- Above Grade Finished Area: 3559
- Lot Features: Level, Private
Rental
Rent Information
- Land Lease: No
Public Records for 4026 Sharon View Road
Home Facts
- Beds4
- Baths3
- Above Grade Finished3,559 SqFt
- StoriesTwo
- Lot Size0.0000 Acres
- StyleSingle Family Residence
- Year Built1984
- APN209-015-19
- CountyMecklenburg


