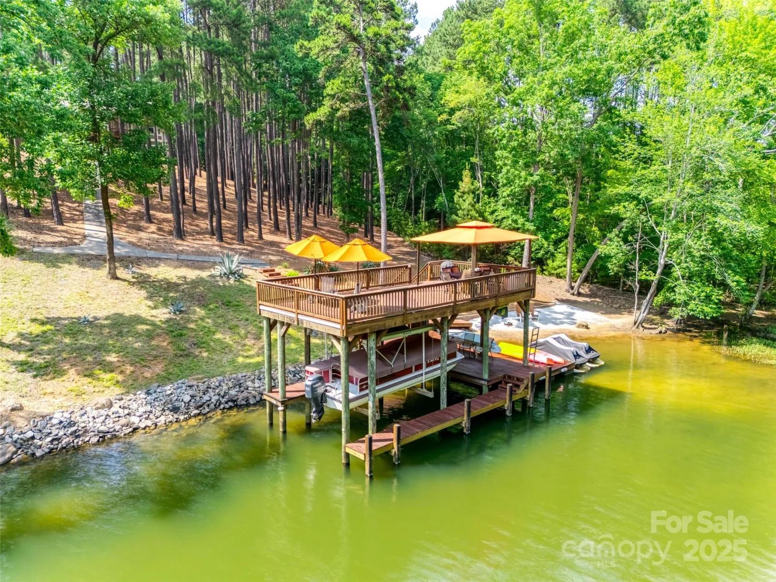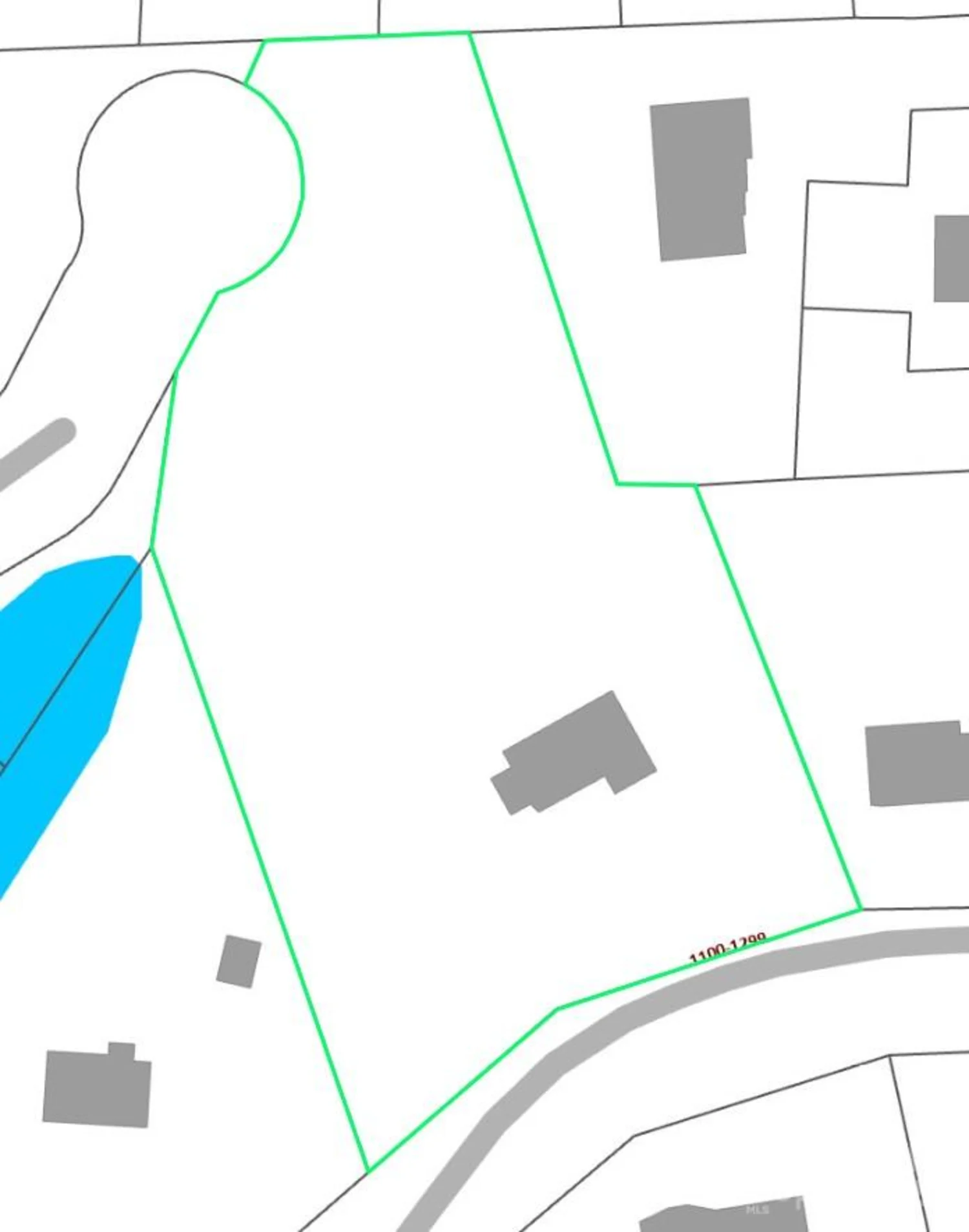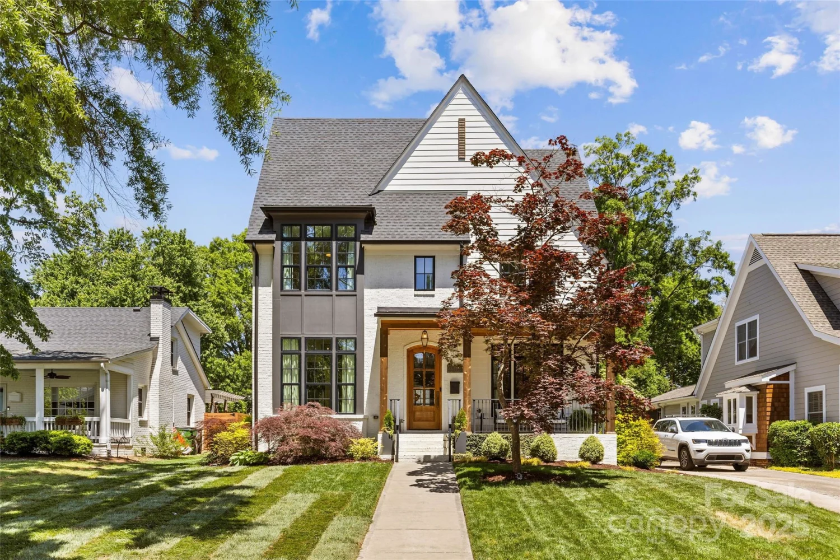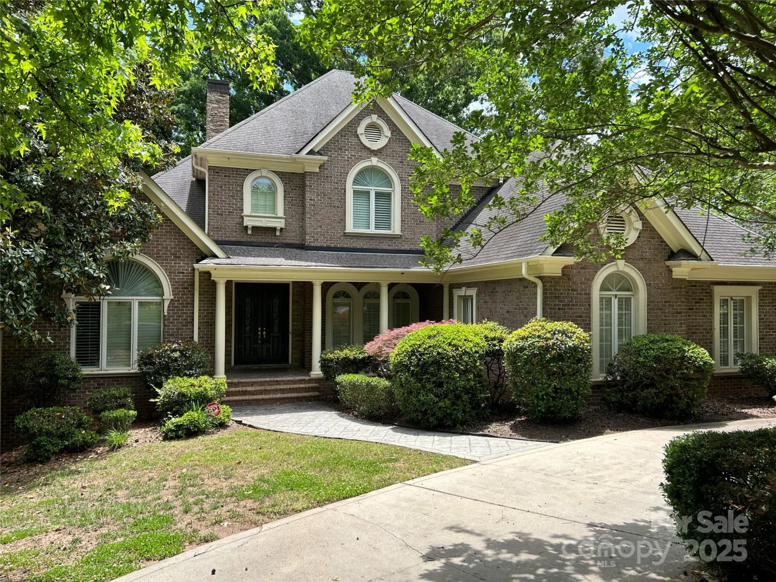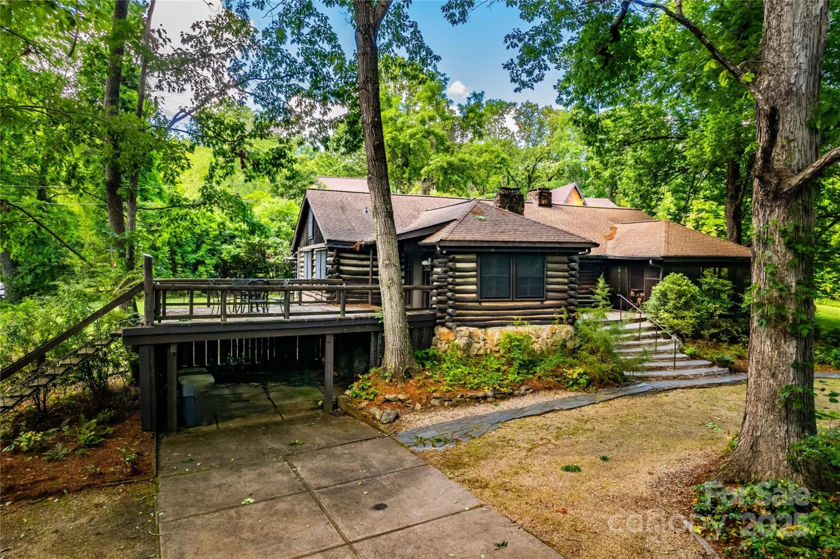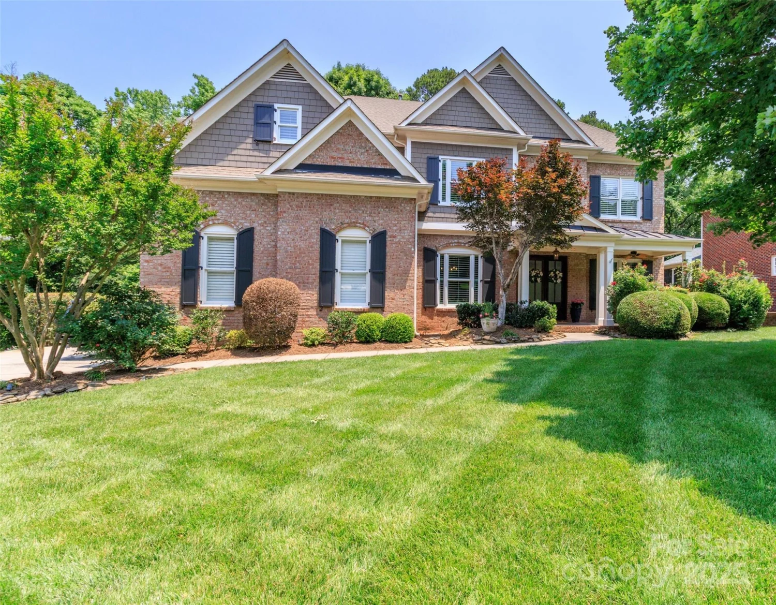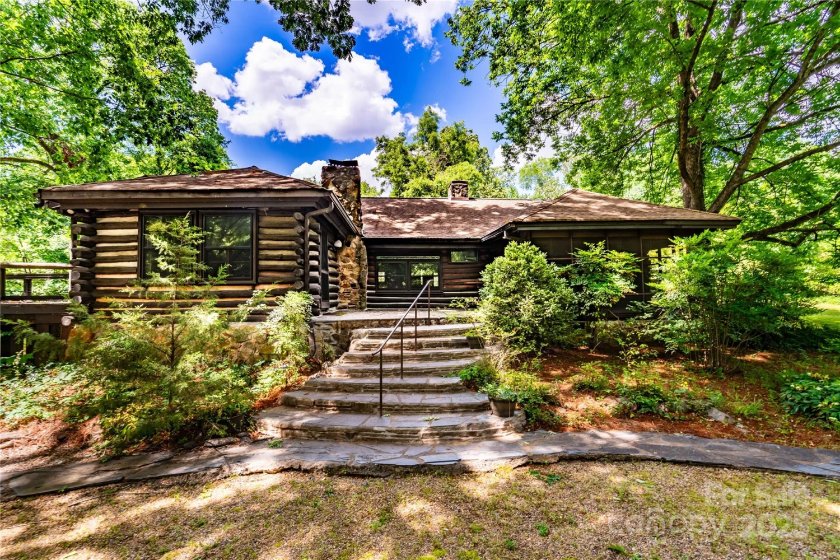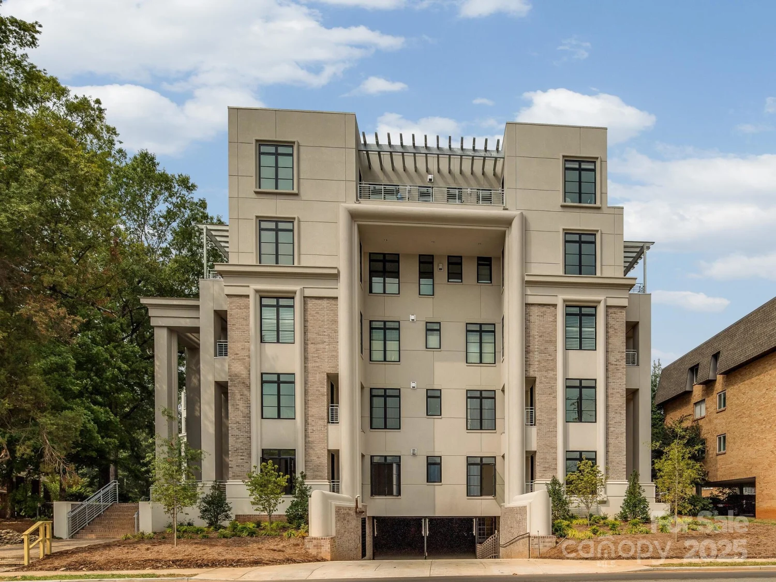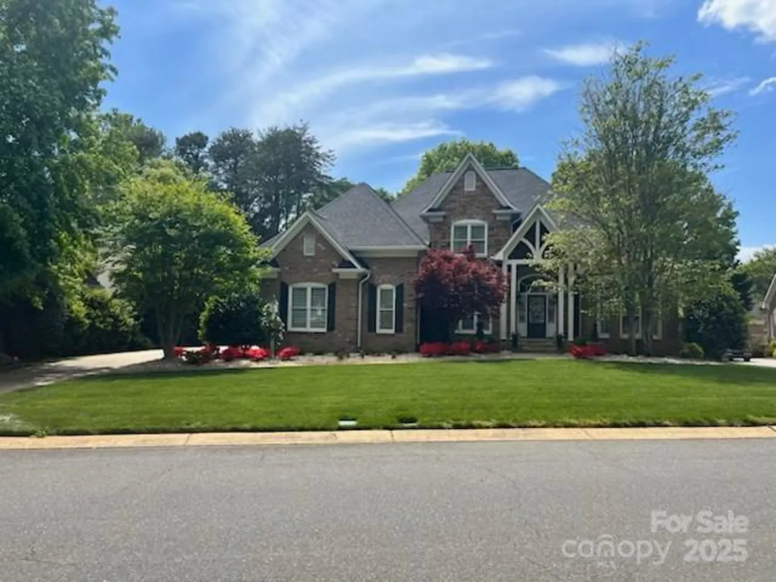1833 the plazaCharlotte, NC 28205
1833 the plazaCharlotte, NC 28205
Description
Stately Contemporary Tudor nestled on the Midwood Mile with 3,500+ SF of curated living space. This beautfuflly updated home features a welcoming rocking chair front porch, elegant porte-cochère, formal dining room, two dedicated offices, and a spacious living room with a dual-sided fireplace. The chef’s kitchen boasts a 36" Bertazzoni gas range, quartz countertops, soft-close shaker cabinets and opens to the main living areas and side porch for seamless indoor/outdoor entertaining. The main-level primary suite offers a spa-like bath with soaking tub, dual-head shower, and walk-in closet. Upstairs features 3 bedrooms, including a Jack & Jill suite, hall bath and a charming private office. A secondary den w/ wet bar provides ideal flex space for a media room, playroom, guest suite, or au pair quarters. Outside, relax by the saltwater pool and enjoy multiple inviting outdoor living areas. All this and only a short stroll/roll from the vibrant dining, shopping, and nightlife of Midwood.
Property Details for 1833 The Plaza
- Subdivision ComplexMidwood
- Architectural StyleArts and Crafts
- ExteriorPorte-cochere
- Num Of Garage Spaces2
- Parking FeaturesAttached Garage, Garage Faces Rear
- Property AttachedNo
LISTING UPDATED:
- StatusActive
- MLS #CAR4265071
- Days on Site1
- MLS TypeResidential
- Year Built2004
- CountryMecklenburg
LISTING UPDATED:
- StatusActive
- MLS #CAR4265071
- Days on Site1
- MLS TypeResidential
- Year Built2004
- CountryMecklenburg
Building Information for 1833 The Plaza
- StoriesTwo
- Year Built2004
- Lot Size0.0000 Acres
Payment Calculator
Term
Interest
Home Price
Down Payment
The Payment Calculator is for illustrative purposes only. Read More
Property Information for 1833 The Plaza
Summary
Location and General Information
- Coordinates: 35.22738938,-80.80955013
School Information
- Elementary School: Shamrock Gardens
- Middle School: Eastway
- High School: Garinger
Taxes and HOA Information
- Parcel Number: 081-196-07
- Tax Legal Description: L6 B5 M230-163
Virtual Tour
Parking
- Open Parking: No
Interior and Exterior Features
Interior Features
- Cooling: Ceiling Fan(s), Central Air
- Heating: Forced Air, Natural Gas
- Appliances: Bar Fridge, Dishwasher, Disposal, Exhaust Hood, Gas Range, Gas Water Heater, Ice Maker, Microwave, Refrigerator, Refrigerator with Ice Maker, Wall Oven, Washer/Dryer
- Fireplace Features: Gas Log, Living Room, Porch
- Flooring: Carpet, Tile, Wood
- Interior Features: Garden Tub, Kitchen Island, Open Floorplan, Walk-In Closet(s), Wet Bar
- Levels/Stories: Two
- Other Equipment: Network Ready, Surround Sound
- Window Features: Insulated Window(s)
- Foundation: Crawl Space
- Total Half Baths: 1
- Bathrooms Total Integer: 4
Exterior Features
- Construction Materials: Brick Full
- Fencing: Back Yard, Fenced
- Patio And Porch Features: Covered, Front Porch, Side Porch
- Pool Features: None
- Road Surface Type: Concrete, Paved
- Roof Type: Shingle
- Laundry Features: Laundry Room, Main Level
- Pool Private: No
Property
Utilities
- Sewer: Public Sewer
- Utilities: Cable Available, Electricity Connected, Natural Gas
- Water Source: City
Property and Assessments
- Home Warranty: No
Green Features
Lot Information
- Above Grade Finished Area: 3514
- Lot Features: Level, Wooded
Rental
Rent Information
- Land Lease: No
Public Records for 1833 The Plaza
Home Facts
- Beds4
- Baths3
- Above Grade Finished3,514 SqFt
- StoriesTwo
- Lot Size0.0000 Acres
- StyleSingle Family Residence
- Year Built2004
- APN081-196-07
- CountyMecklenburg


