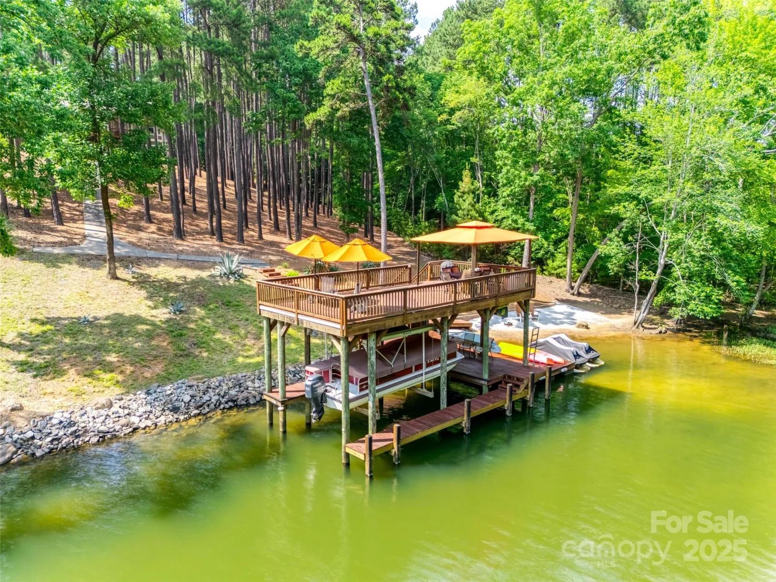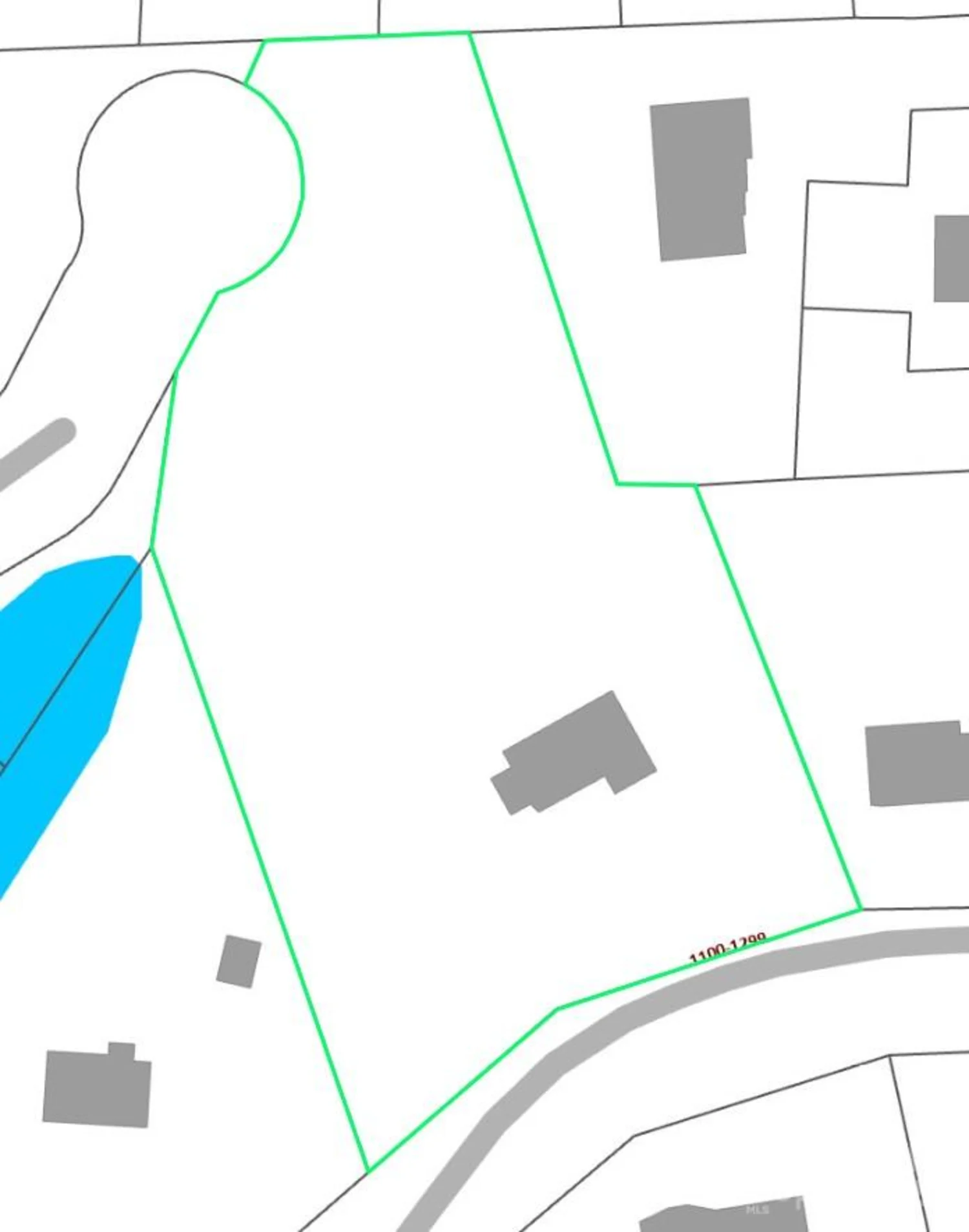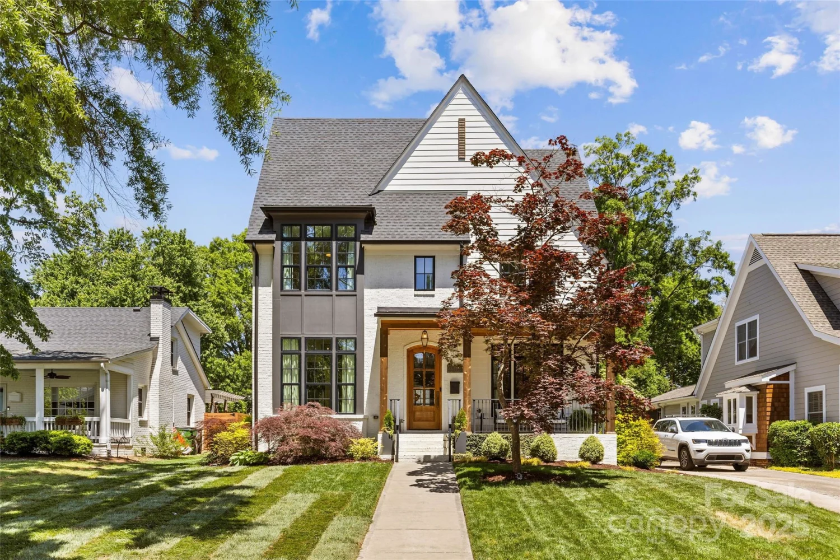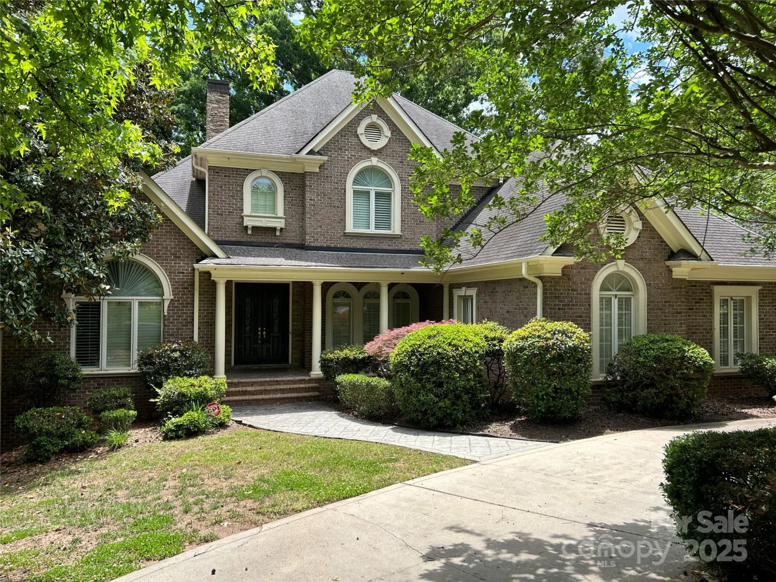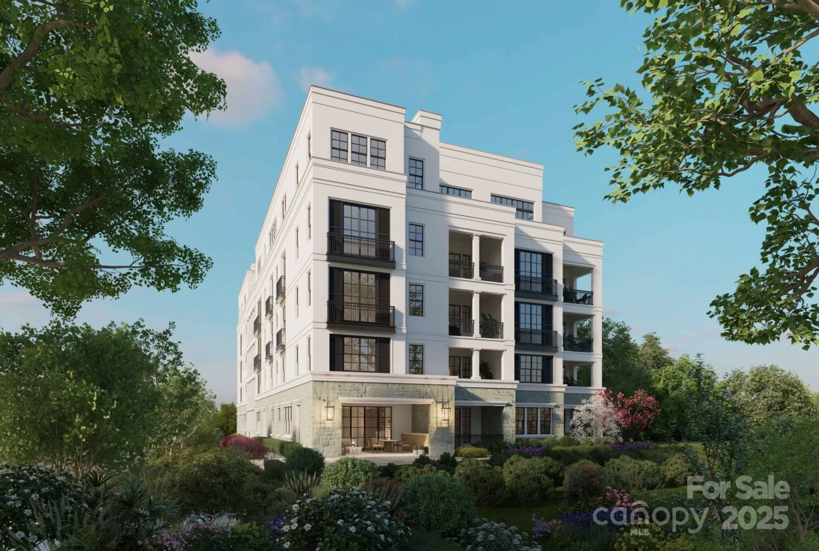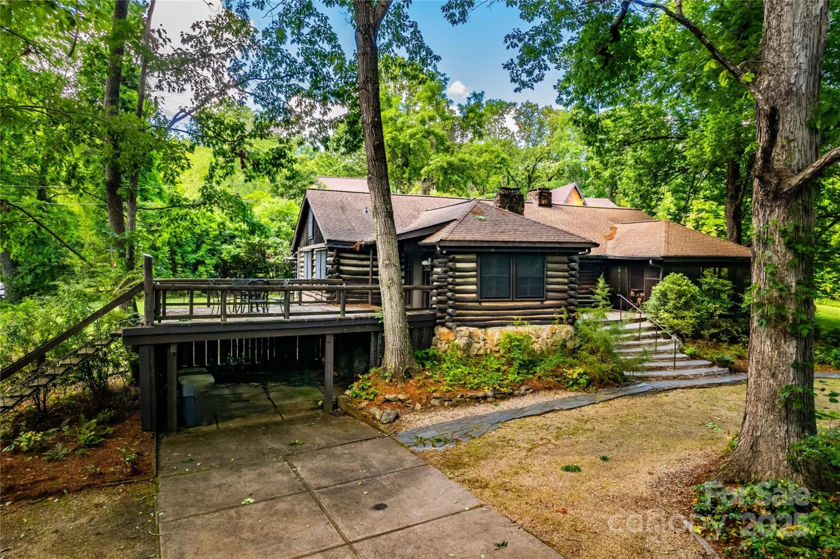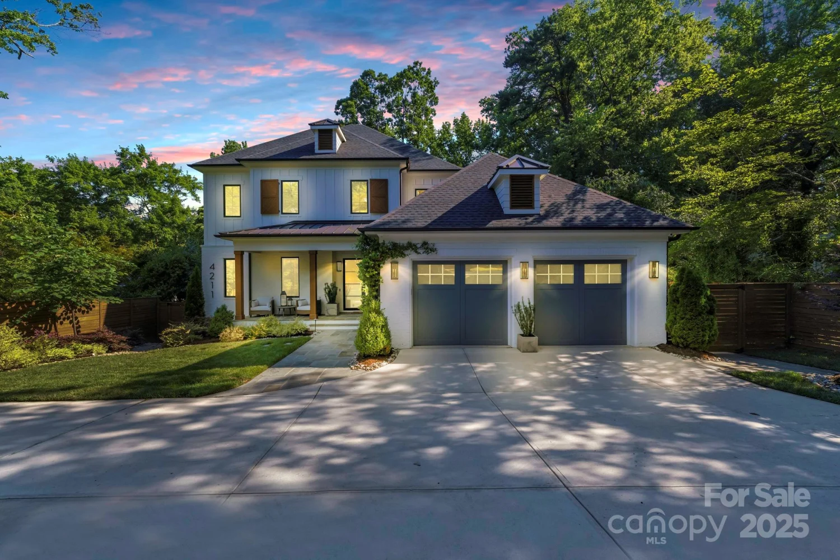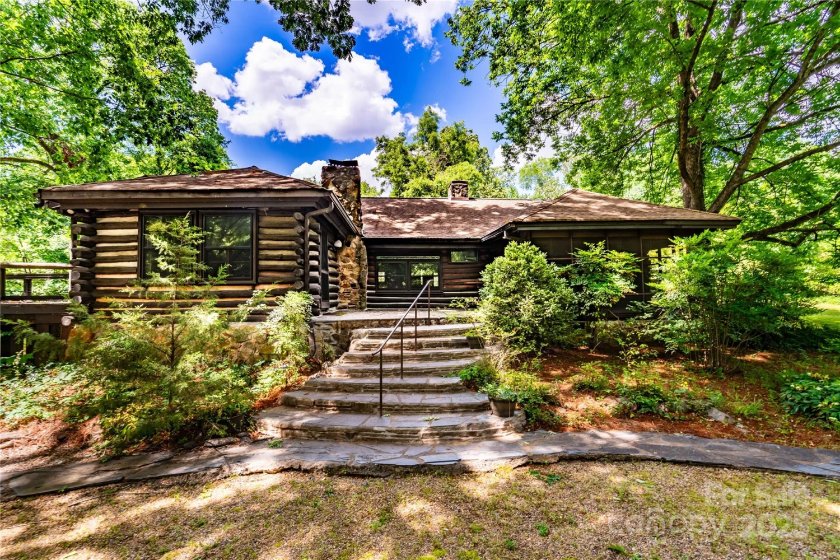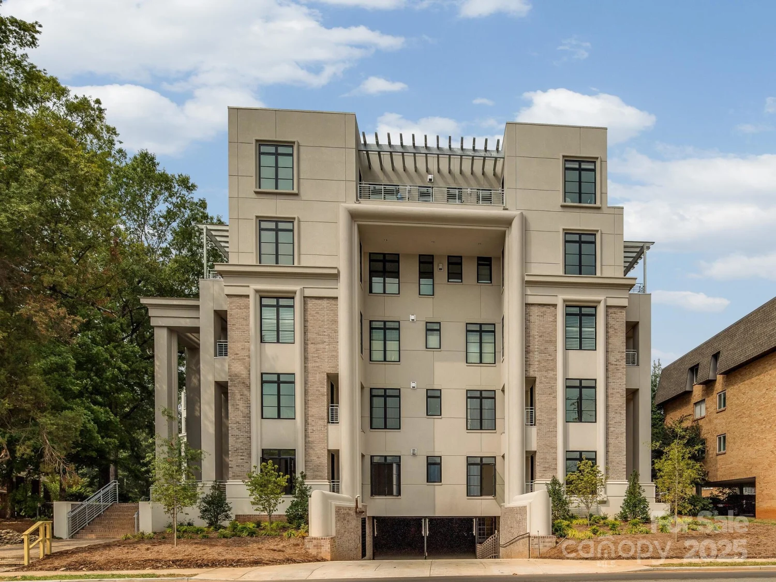708 cross trail driveCharlotte, NC 28204
708 cross trail driveCharlotte, NC 28204
Description
Stunning 5BR/4.5BA home with pool in prime Elizabeth / Midwood location! Entertainer's dream featuring open-concept living flowing to covered patio & heated saltwater pool with travertine decking. Chef's kitchen boasts 48" gas range, column fridge/freezer, waterfall quartz island & walk-in pantry. Main-level guest suite included. Upstairs features expansive primary suite with dual closets, spa bath with seamless glass shower, soaking tub & private terrace. Upper loft provides flexible sitting area. Premium location just 2 blocks to Sip City, Two Scoops & Central Coffee, walking distance to Lynx Sunnyside Station, Midwood dining & shopping. Little Sugar Creek Greenway (19.5 miles) is just steps away! Additional features include garage washer/dryer hookups, half bath for pool convenience, and built-in gas grill line. Move-in ready luxury in Charlotte's hottest area!
Property Details for 708 Cross Trail Drive
- Subdivision ComplexElizabeth
- Architectural StyleContemporary
- Num Of Garage Spaces2
- Parking FeaturesDriveway, Electric Gate, Attached Garage, Garage Faces Rear
- Property AttachedNo
LISTING UPDATED:
- StatusActive
- MLS #CAR4267240
- Days on Site1
- MLS TypeResidential
- Year Built2020
- CountryMecklenburg
LISTING UPDATED:
- StatusActive
- MLS #CAR4267240
- Days on Site1
- MLS TypeResidential
- Year Built2020
- CountryMecklenburg
Building Information for 708 Cross Trail Drive
- StoriesTwo
- Year Built2020
- Lot Size0.0000 Acres
Payment Calculator
Term
Interest
Home Price
Down Payment
The Payment Calculator is for illustrative purposes only. Read More
Property Information for 708 Cross Trail Drive
Summary
Location and General Information
- Coordinates: 35.22183986,-80.82555205
School Information
- Elementary School: Eastover
- Middle School: Sedgefield
- High School: Myers Park
Taxes and HOA Information
- Parcel Number: 080-155-07
- Tax Legal Description: P10 &11 B3 M202-484
Virtual Tour
Parking
- Open Parking: No
Interior and Exterior Features
Interior Features
- Cooling: Central Air, Heat Pump
- Heating: Forced Air, Natural Gas
- Appliances: Bar Fridge, Convection Oven, Dishwasher, Disposal, Double Oven, Dryer, ENERGY STAR Qualified Dishwasher, Exhaust Fan, Freezer, Gas Range, Gas Water Heater, Indoor Grill, Microwave, Plumbed For Ice Maker, Refrigerator with Ice Maker, Tankless Water Heater, Washer, Washer/Dryer
- Fireplace Features: Gas, Living Room
- Flooring: Tile, Wood
- Levels/Stories: Two
- Window Features: Insulated Window(s)
- Foundation: Slab
- Total Half Baths: 1
- Bathrooms Total Integer: 5
Exterior Features
- Construction Materials: Cedar Shake, Fiber Cement
- Fencing: Back Yard, Fenced, Full
- Patio And Porch Features: Balcony, Covered, Front Porch, Patio, Rear Porch, Terrace
- Pool Features: None
- Road Surface Type: Concrete, Paved
- Laundry Features: Electric Dryer Hookup, Laundry Room, Multiple Locations, Upper Level, Washer Hookup
- Pool Private: No
Property
Utilities
- Sewer: Public Sewer
- Utilities: Cable Available, Cable Connected, Electricity Connected, Natural Gas
- Water Source: City
Property and Assessments
- Home Warranty: No
Green Features
Lot Information
- Above Grade Finished Area: 3967
Rental
Rent Information
- Land Lease: No
Public Records for 708 Cross Trail Drive
Home Facts
- Beds5
- Baths4
- Above Grade Finished3,967 SqFt
- StoriesTwo
- Lot Size0.0000 Acres
- StyleSingle Family Residence
- Year Built2020
- APN080-155-07
- CountyMecklenburg


