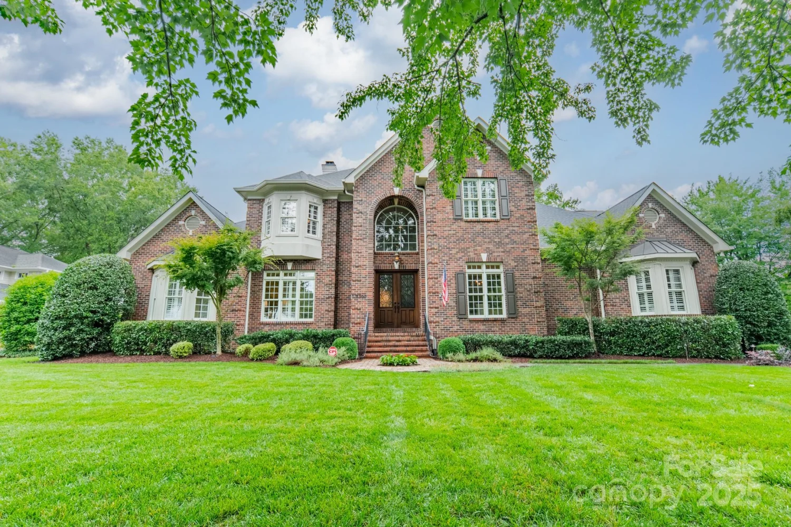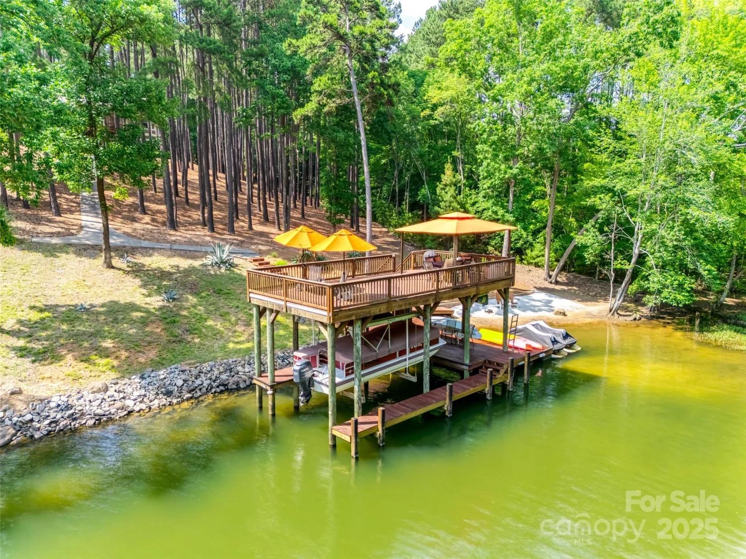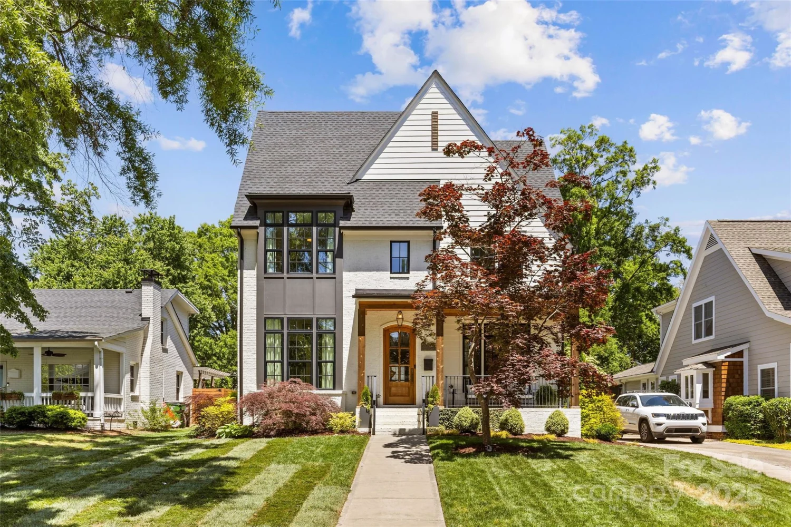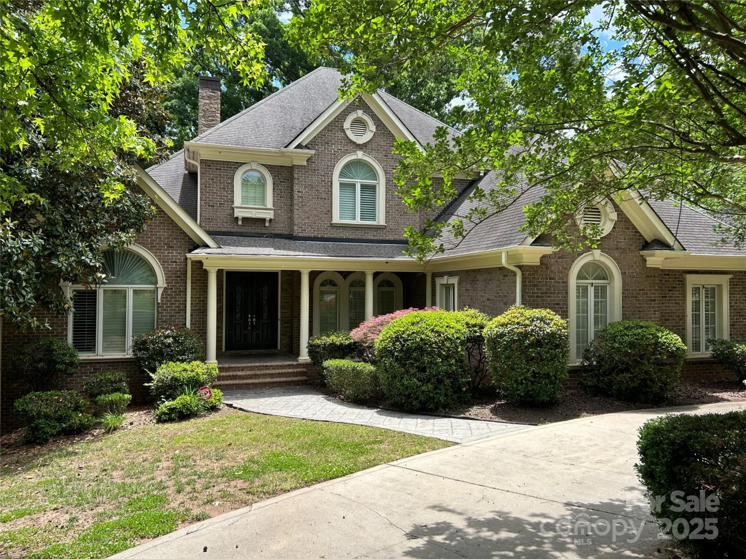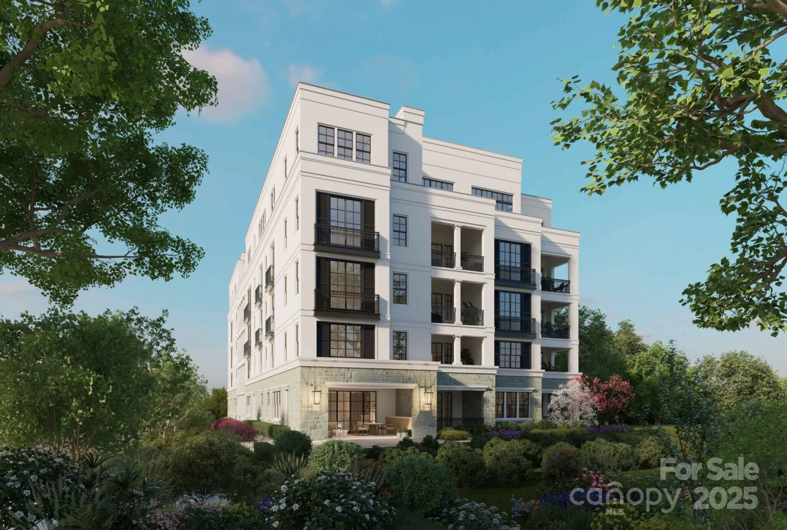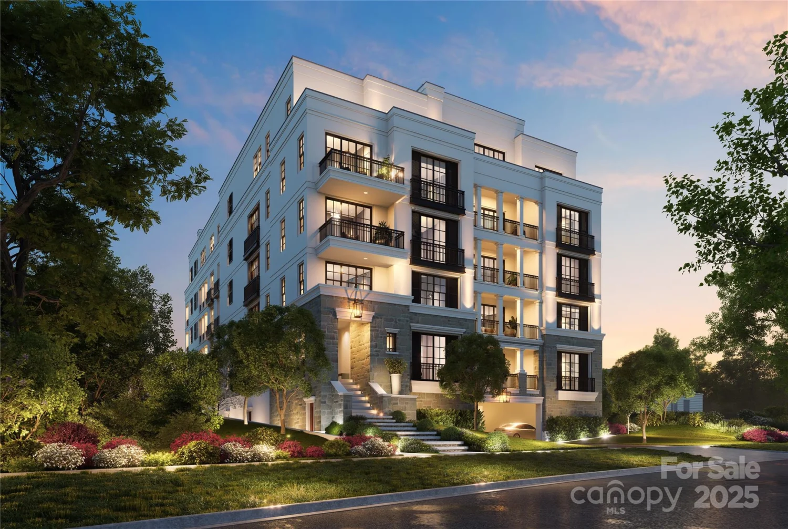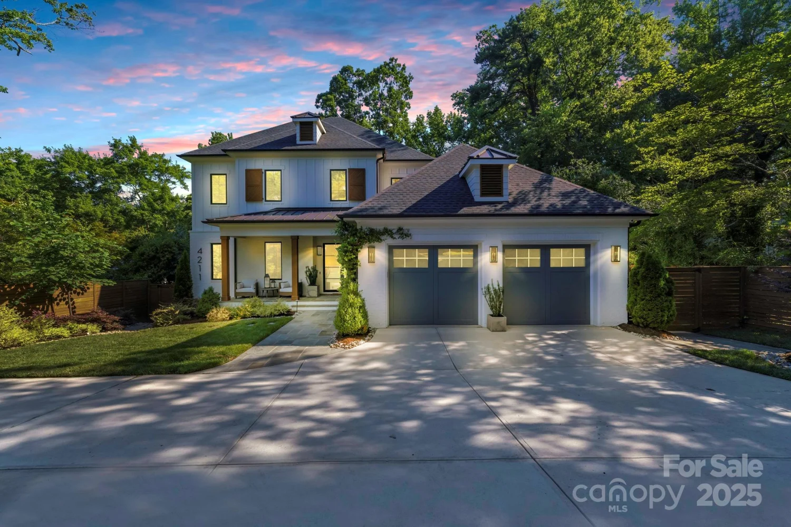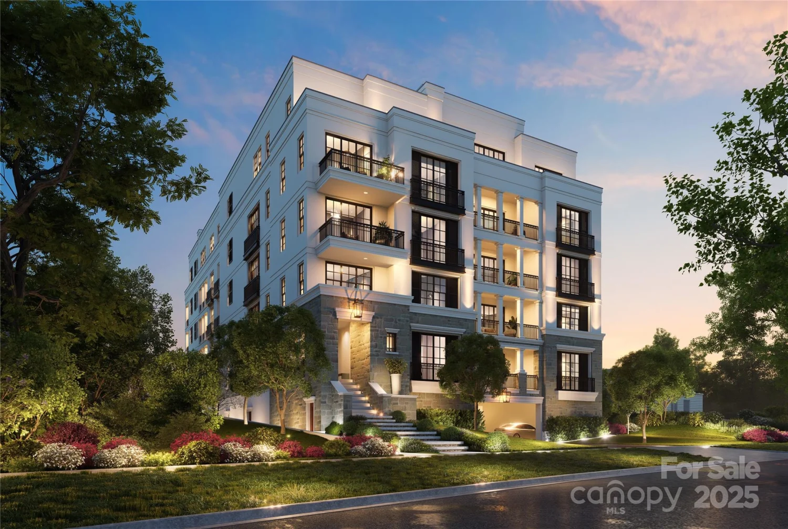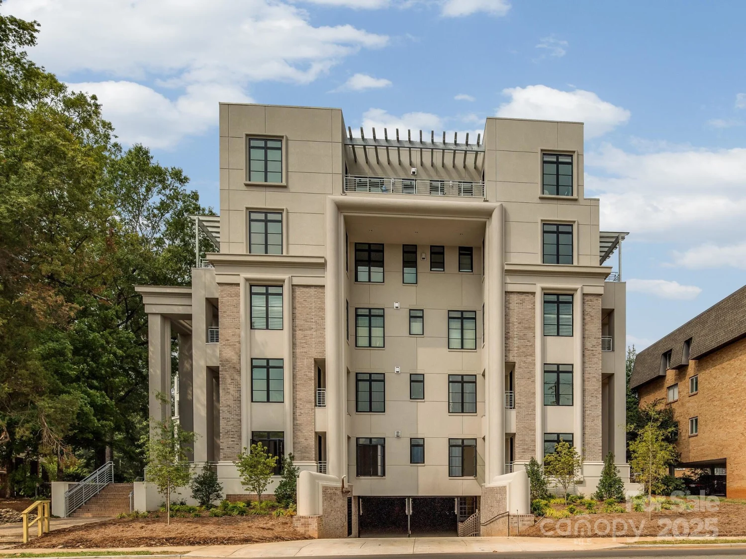8813 covey rise courtCharlotte, NC 28226
8813 covey rise courtCharlotte, NC 28226
Description
Escape to this sleek 5 bed, 4.5 bath two story contemporary home in the exclusive gated community of Challis Farm. This property is tucked back in a quiet cul-de-sac on .73 acres of lush landscaping. Enjoy year-round beauty in your wrap-around screened porch overlooking your private pool with views of Challis Lake. Relish in 5500 SF of designer touches throughout. An elegant two-story Great Room showcases a gas fireplace and is the perfect center of your home. 2025 remodeled gourmet kitchen opens to your breakfast area. Primary suite on main with large spa bathroom with 2025 renovations. Stately study with front yard views. Stylish dining room. Cozy den with custom built ins. Your upper-level features 4 additional bedrooms plus a large bonus room. Dual staircases. Three car garage. Anthony Sylan pool and spa with beautiful hardscape. Community dock & lake for your water hobbies. Neighborhood features access to Carmel CC via private golf cart path. A truly One of a Kind property.
Property Details for 8813 Covey Rise Court
- Subdivision ComplexChallis Farm
- Architectural StyleCape Cod
- ExteriorFence, In-Ground Irrigation
- Num Of Garage Spaces3
- Parking FeaturesDriveway, Attached Garage, Garage Door Opener, Garage Faces Side
- Property AttachedNo
- Waterfront FeaturesBoat Slip – Community, Paddlesport Launch Site - Community
LISTING UPDATED:
- StatusActive
- MLS #CAR4264626
- Days on Site1
- HOA Fees$550 / month
- MLS TypeResidential
- Year Built1996
- CountryMecklenburg
LISTING UPDATED:
- StatusActive
- MLS #CAR4264626
- Days on Site1
- HOA Fees$550 / month
- MLS TypeResidential
- Year Built1996
- CountryMecklenburg
Building Information for 8813 Covey Rise Court
- StoriesTwo
- Year Built1996
- Lot Size0.0000 Acres
Payment Calculator
Term
Interest
Home Price
Down Payment
The Payment Calculator is for illustrative purposes only. Read More
Property Information for 8813 Covey Rise Court
Summary
Location and General Information
- Community Features: Gated, Lake Access, Recreation Area, Sidewalks, Street Lights
- View: Water
- Coordinates: 35.08719,-80.819463
School Information
- Elementary School: McAlpine
- Middle School: South Charlotte
- High School: Ballantyne Ridge
Taxes and HOA Information
- Parcel Number: 211-581-30
- Tax Legal Description: L34 M25-437
Virtual Tour
Parking
- Open Parking: No
Interior and Exterior Features
Interior Features
- Cooling: Ceiling Fan(s), Central Air
- Heating: Forced Air, Heat Pump, Natural Gas
- Appliances: Dishwasher, Disposal, Double Oven, Gas Cooktop, Microwave, Oven
- Fireplace Features: Gas Log, Great Room
- Flooring: Carpet, Tile, Wood
- Interior Features: Attic Walk In, Built-in Features, Cable Prewire, Garden Tub, Open Floorplan, Walk-In Closet(s)
- Levels/Stories: Two
- Window Features: Insulated Window(s)
- Foundation: Crawl Space
- Total Half Baths: 1
- Bathrooms Total Integer: 5
Exterior Features
- Construction Materials: Cedar Shake, Hard Stucco
- Patio And Porch Features: Covered, Front Porch, Porch, Rear Porch, Screened, Wrap Around
- Pool Features: None
- Road Surface Type: Concrete, Paved
- Roof Type: Shingle
- Laundry Features: Laundry Room, Main Level
- Pool Private: No
Property
Utilities
- Sewer: Public Sewer
- Utilities: Cable Available, Cable Connected, Electricity Connected, Natural Gas, Wired Internet Available
- Water Source: City
Property and Assessments
- Home Warranty: No
Green Features
Lot Information
- Above Grade Finished Area: 5488
- Lot Features: Level, Private, Views
- Waterfront Footage: Boat Slip – Community, Paddlesport Launch Site - Community
Rental
Rent Information
- Land Lease: No
Public Records for 8813 Covey Rise Court
Home Facts
- Beds5
- Baths4
- Above Grade Finished5,488 SqFt
- StoriesTwo
- Lot Size0.0000 Acres
- StyleSingle Family Residence
- Year Built1996
- APN211-581-30
- CountyMecklenburg


