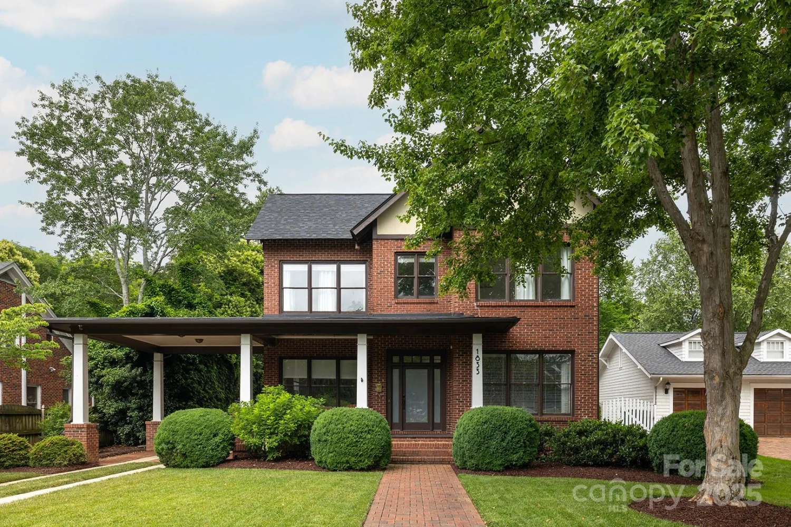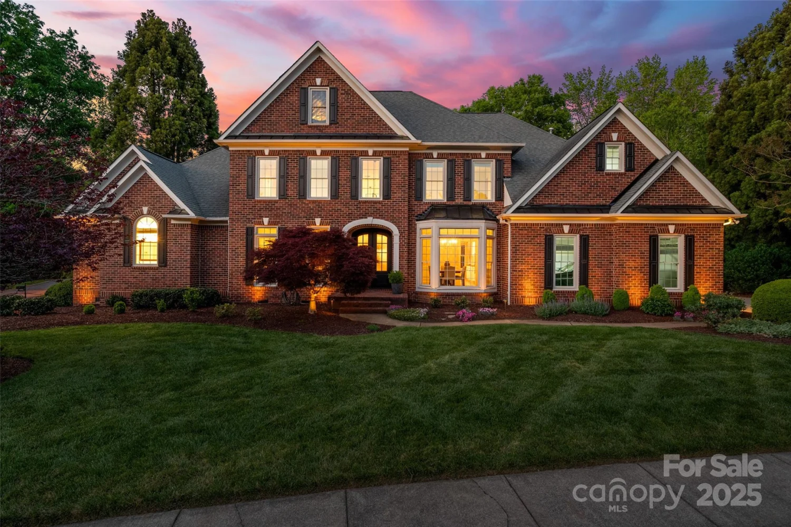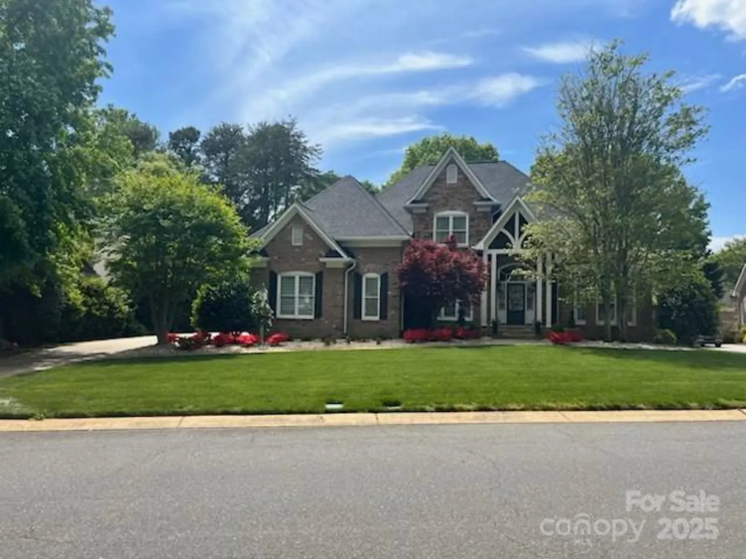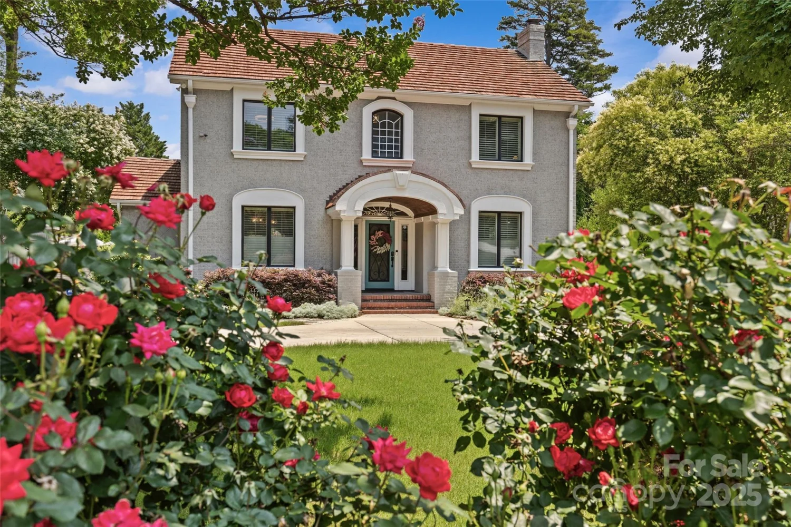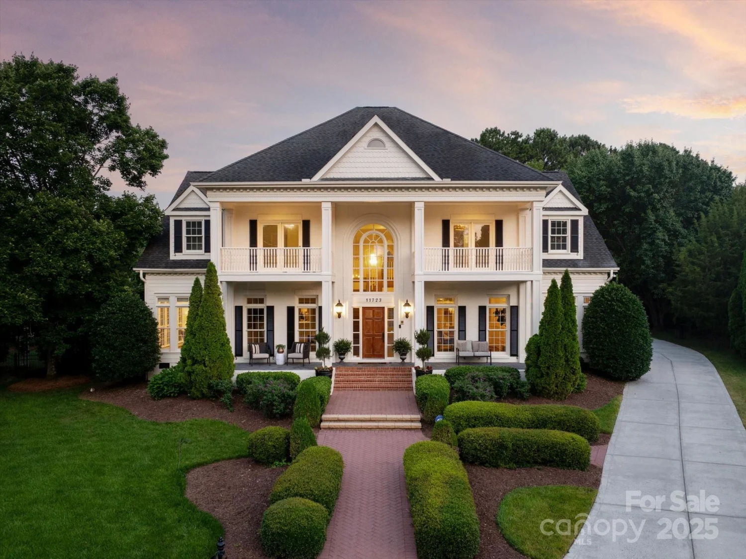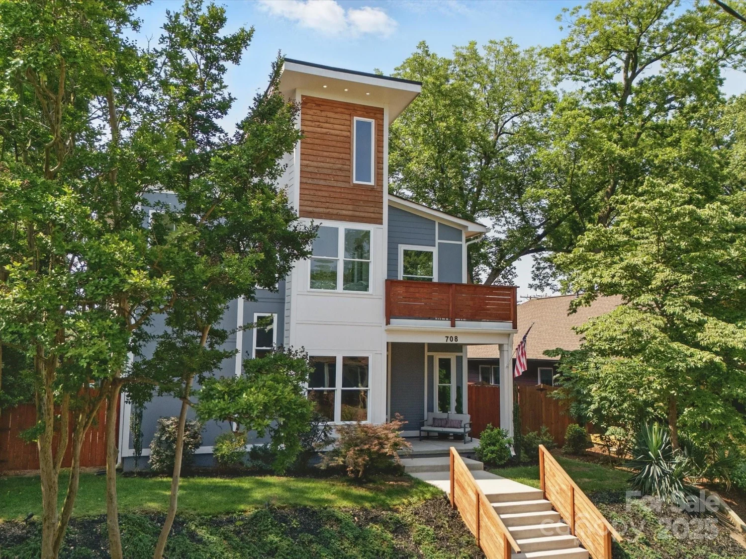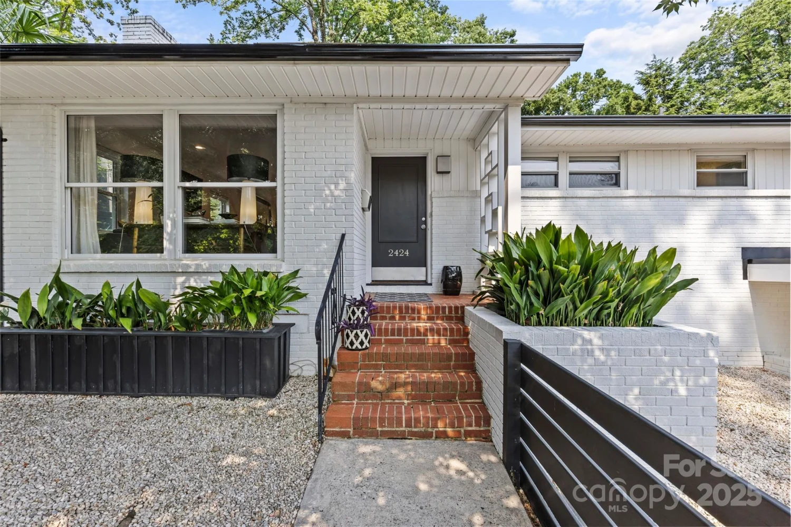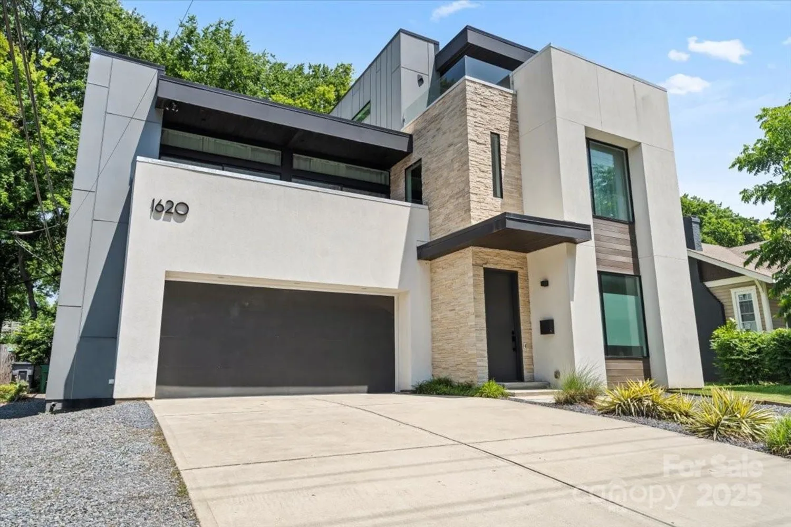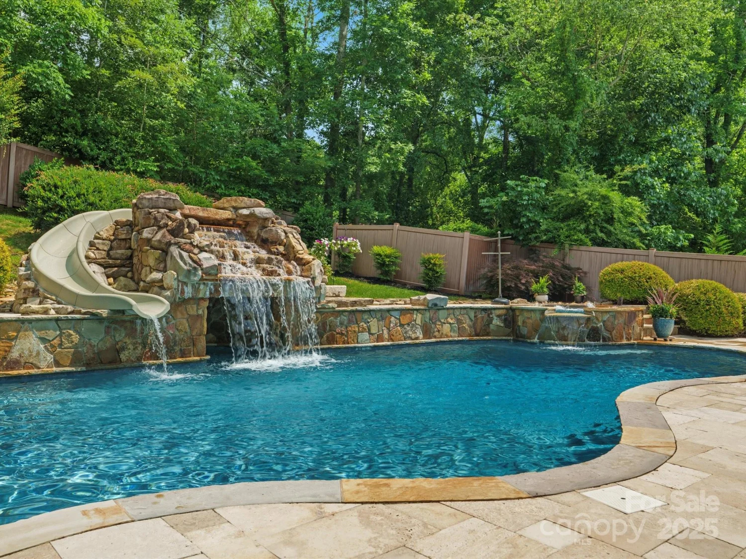413 e worthington avenueCharlotte, NC 28203
413 e worthington avenueCharlotte, NC 28203
Description
Quintessential historic Dilworth bungalow, built in 1900 and renovated in 2016, blends elegance with modern comfort in this 4-bed, 3.5-bath home with an open floor plan and 11-foot ceilings in the original part of the home. You are greeted with a charming, deep front porch that spans the front of the home, enhancing neighborhood enjoyment. The chef's kitchen boasts a large island with seating, a gas cooktop and hood, as well as ample storage and a decorative fireplace. The main-level primary suite offers a serene retreat with a walk-in closet and a luxurious bathroom featuring marble countertops, a water closet, a soaking tub, and a dual sink vanity. Upstairs, you will find 2 large bedrooms, a Jack-n-Jill bathroom with separate sink and toilet areas, plus a loft space. Outdoors, a stunning maintenance-free turf backyard adds beauty year-round. With restaurants and shopping within easy walking distance, enjoy urban living while relishing a peaceful suburban atmosphere.
Property Details for 413 E Worthington Avenue
- Subdivision ComplexDilworth
- Architectural StyleBungalow
- Parking FeaturesDriveway
- Property AttachedNo
LISTING UPDATED:
- StatusActive
- MLS #CAR4264005
- Days on Site5
- MLS TypeResidential
- Year Built1900
- CountryMecklenburg
LISTING UPDATED:
- StatusActive
- MLS #CAR4264005
- Days on Site5
- MLS TypeResidential
- Year Built1900
- CountryMecklenburg
Building Information for 413 E Worthington Avenue
- StoriesOne and One Half
- Year Built1900
- Lot Size0.0000 Acres
Payment Calculator
Term
Interest
Home Price
Down Payment
The Payment Calculator is for illustrative purposes only. Read More
Property Information for 413 E Worthington Avenue
Summary
Location and General Information
- Coordinates: 35.20880091,-80.85581027
School Information
- Elementary School: Dilworth / Sedgefield
- Middle School: Sedgefield
- High School: Myers Park
Taxes and HOA Information
- Parcel Number: 121-052-04
- Tax Legal Description: L17 B38 M230-60
Virtual Tour
Parking
- Open Parking: No
Interior and Exterior Features
Interior Features
- Cooling: Central Air
- Heating: Natural Gas
- Appliances: Convection Microwave, Convection Oven, Dishwasher, Disposal, Exhaust Hood, Gas Cooktop, Microwave, Refrigerator, Tankless Water Heater, Washer/Dryer
- Fireplace Features: Living Room
- Interior Features: Attic Other, Attic Walk In, Drop Zone, Kitchen Island, Open Floorplan, Pantry, Storage, Walk-In Closet(s)
- Levels/Stories: One and One Half
- Foundation: Basement, Crawl Space
- Total Half Baths: 1
- Bathrooms Total Integer: 4
Exterior Features
- Construction Materials: Wood
- Fencing: Back Yard
- Patio And Porch Features: Covered, Deck, Front Porch
- Pool Features: None
- Road Surface Type: Gravel, Paved
- Roof Type: Shingle
- Laundry Features: Laundry Room, Main Level
- Pool Private: No
Property
Utilities
- Sewer: Public Sewer
- Water Source: City
Property and Assessments
- Home Warranty: No
Green Features
Lot Information
- Above Grade Finished Area: 2958
Rental
Rent Information
- Land Lease: No
Public Records for 413 E Worthington Avenue
Home Facts
- Beds4
- Baths3
- Above Grade Finished2,958 SqFt
- StoriesOne and One Half
- Lot Size0.0000 Acres
- StyleSingle Family Residence
- Year Built1900
- APN121-052-04
- CountyMecklenburg


