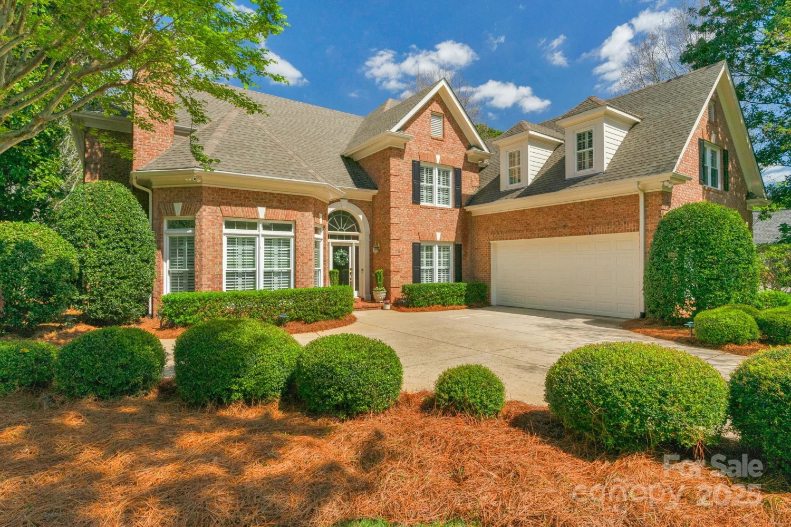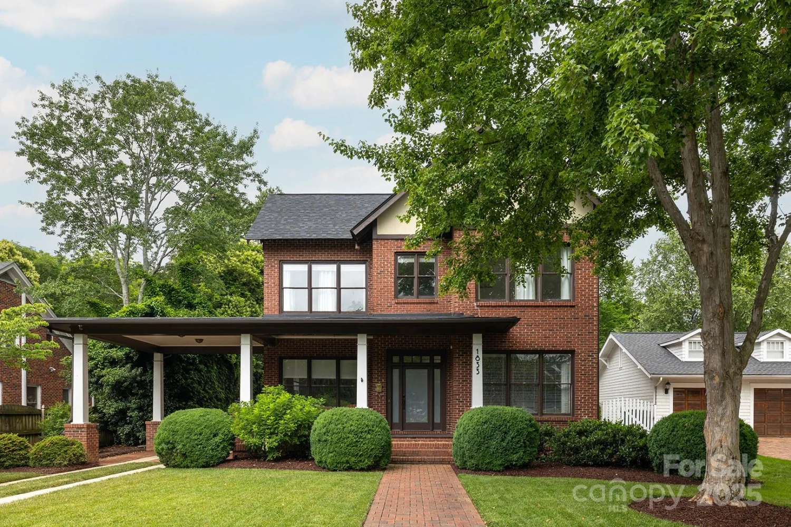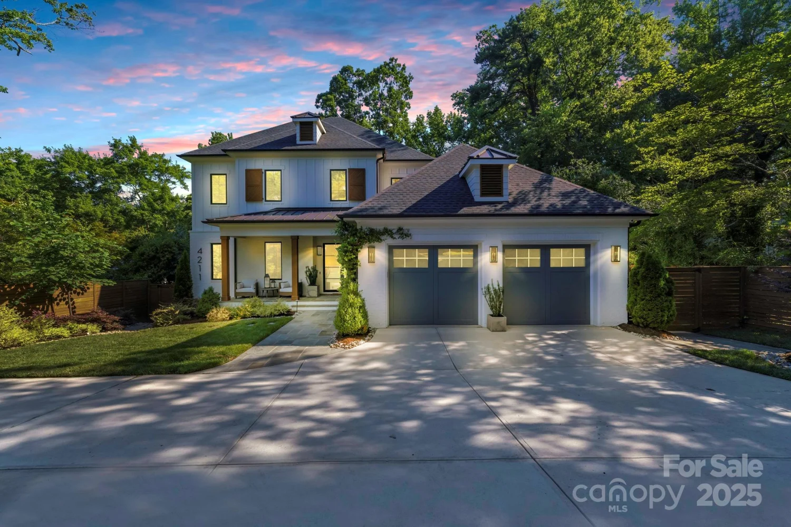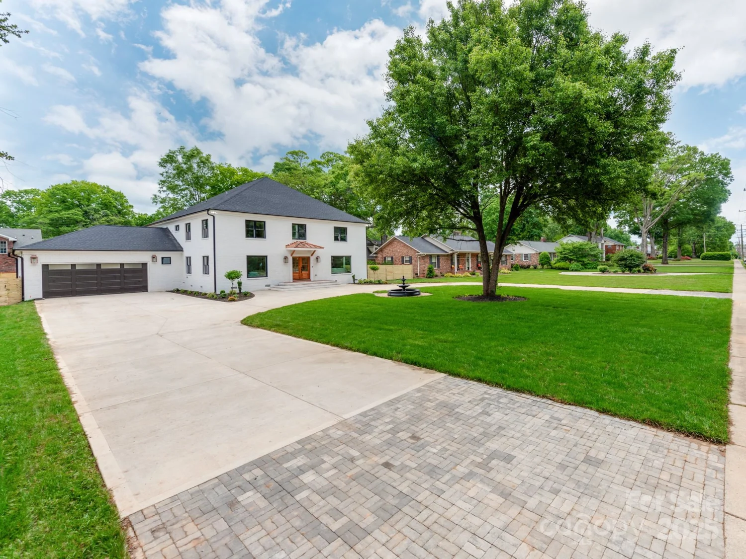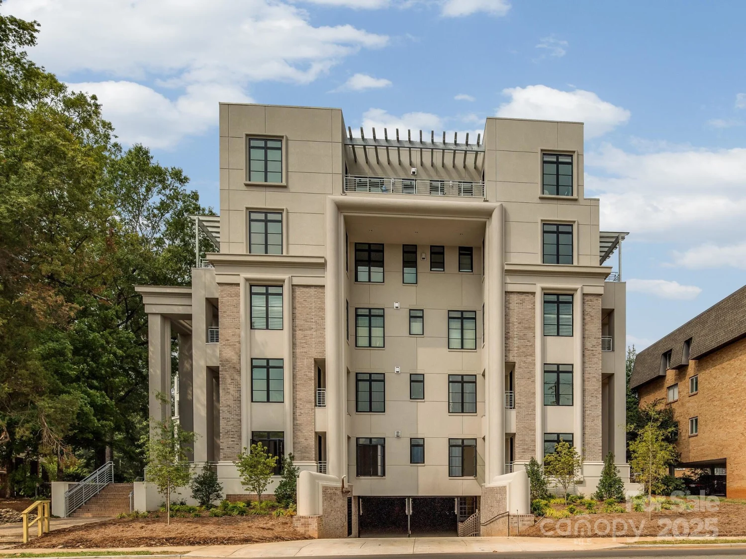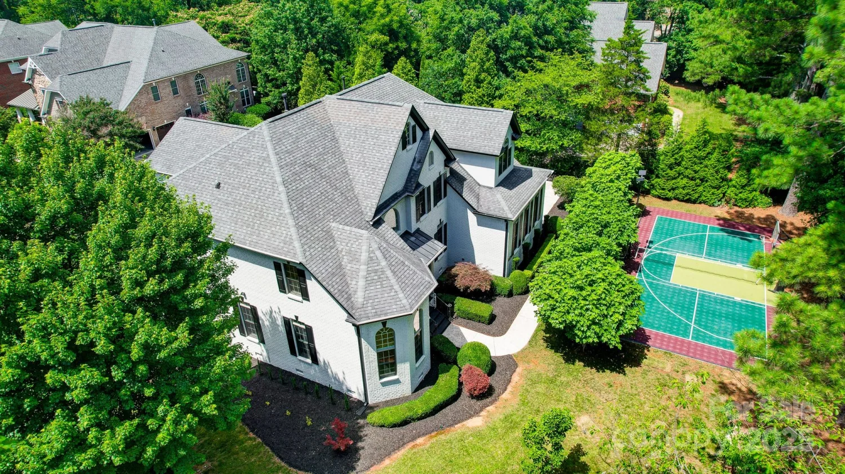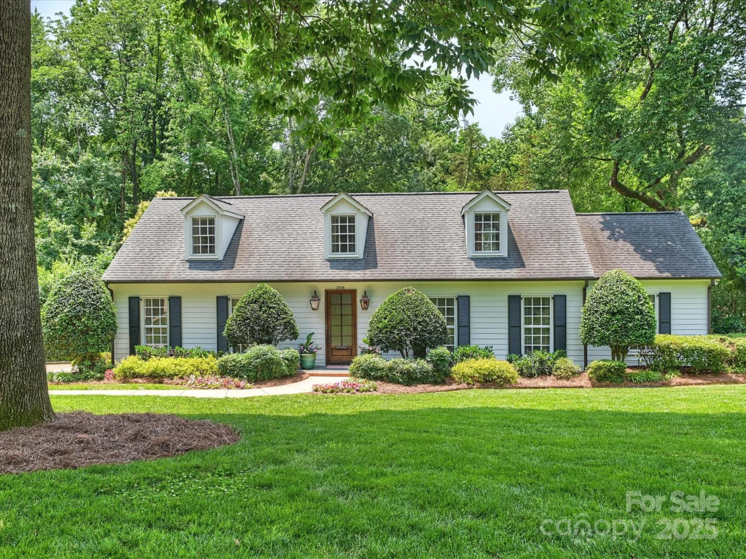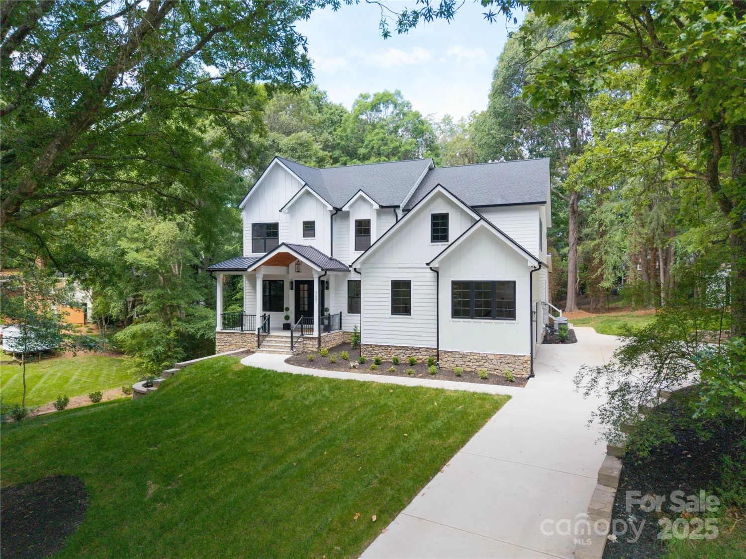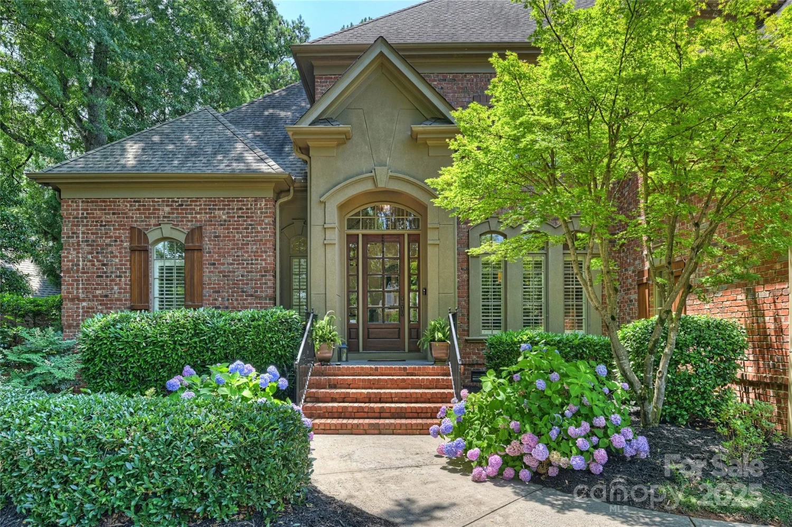5432 carmel roadCharlotte, NC 28210
5432 carmel roadCharlotte, NC 28210
Description
Discover the perfect blend of tranquility and modern sophistication in this newly built home by Sinacori Builders, inspired by the "Zen Modern" aesthetic. Designed to evoke calm with a contemporary edge, every detail reflects thoughtful luxury. Enter through a striking foyer adorned with a custom-designed raindrop chandelier, setting the tone for the elegance within. The dining room captivates with dramatic full-wall windows, white oak ceiling beams stain-matched to the cabinetry and floors, and a luxurious two-tier chandelier in handmade fluted glass. The kitchen and living spaces feature sleek Italian-imported cabinetry and built-ins in wood grain Cleaf and high-gloss Oro, offering both elegance and function. Spa-inspired primary bath complete with a steam shower system, crystal fireplace, and a free-standing soaking tub—your personal sanctuary. Illuminated throughout by curated designer lighting from Sean Levin, this home is a true masterpiece of comfort and style.
Property Details for 5432 Carmel Road
- Subdivision ComplexCarmel 8 Estates
- Architectural StyleModern, Transitional
- Num Of Garage Spaces2
- Parking FeaturesDriveway, Attached Garage
- Property AttachedNo
LISTING UPDATED:
- StatusActive
- MLS #CAR4262929
- Days on Site9
- HOA Fees$875 / month
- MLS TypeResidential
- Year Built2025
- CountryMecklenburg
LISTING UPDATED:
- StatusActive
- MLS #CAR4262929
- Days on Site9
- HOA Fees$875 / month
- MLS TypeResidential
- Year Built2025
- CountryMecklenburg
Building Information for 5432 Carmel Road
- StoriesTwo
- Year Built2025
- Lot Size0.0000 Acres
Payment Calculator
Term
Interest
Home Price
Down Payment
The Payment Calculator is for illustrative purposes only. Read More
Property Information for 5432 Carmel Road
Summary
Location and General Information
- Coordinates: 35.102831,-80.83571
School Information
- Elementary School: Beverly Woods
- Middle School: Carmel
- High School: South Mecklenburg
Taxes and HOA Information
- Parcel Number: 20932265
- Tax Legal Description: L2 M74-386
Virtual Tour
Parking
- Open Parking: Yes
Interior and Exterior Features
Interior Features
- Cooling: Central Air
- Heating: Forced Air, Natural Gas
- Appliances: Bar Fridge, Freezer, Gas Range, Refrigerator
- Fireplace Features: Other - See Remarks
- Flooring: Hardwood, Tile
- Interior Features: Built-in Features, Storage, Walk-In Closet(s), Walk-In Pantry
- Levels/Stories: Two
- Window Features: Insulated Window(s)
- Foundation: Crawl Space
- Total Half Baths: 1
- Bathrooms Total Integer: 4
Exterior Features
- Construction Materials: Brick Partial, Hard Stucco, Metal, Wood
- Patio And Porch Features: Covered, Deck, Front Porch
- Pool Features: None
- Road Surface Type: Concrete, Paved
- Roof Type: Shingle
- Security Features: Carbon Monoxide Detector(s), Smoke Detector(s)
- Laundry Features: Laundry Room, Sink, Upper Level
- Pool Private: No
Property
Utilities
- Sewer: Public Sewer
- Utilities: Underground Power Lines, Underground Utilities
- Water Source: City
Property and Assessments
- Home Warranty: No
Green Features
Lot Information
- Above Grade Finished Area: 3885
Rental
Rent Information
- Land Lease: No
Public Records for 5432 Carmel Road
Home Facts
- Beds4
- Baths3
- Above Grade Finished3,885 SqFt
- StoriesTwo
- Lot Size0.0000 Acres
- StyleSingle Family Residence
- Year Built2025
- APN20932265
- CountyMecklenburg
- ZoningN1-A


