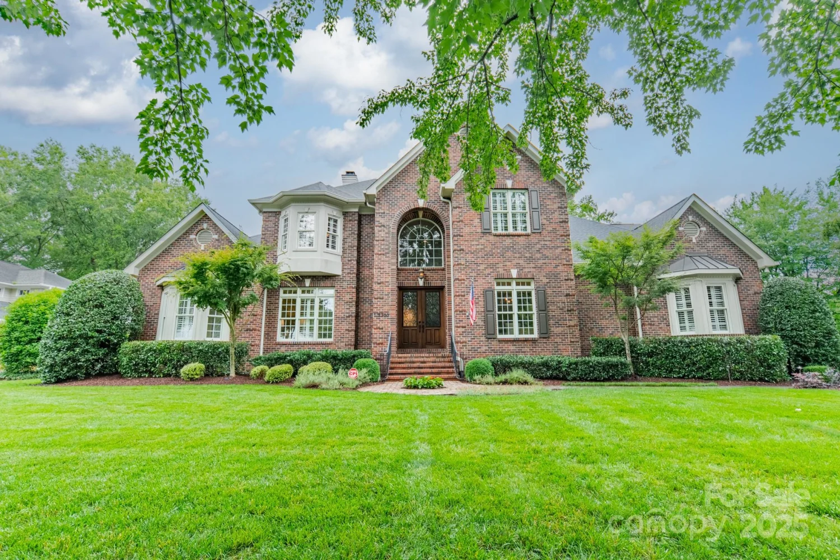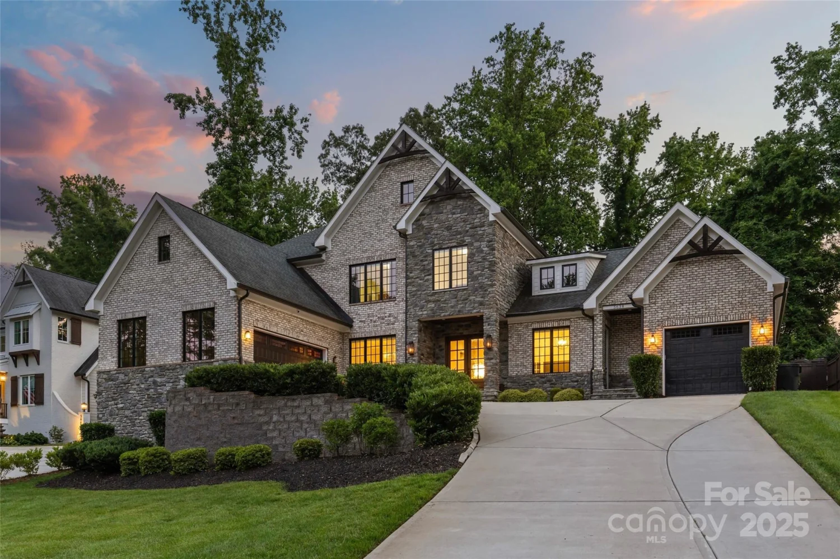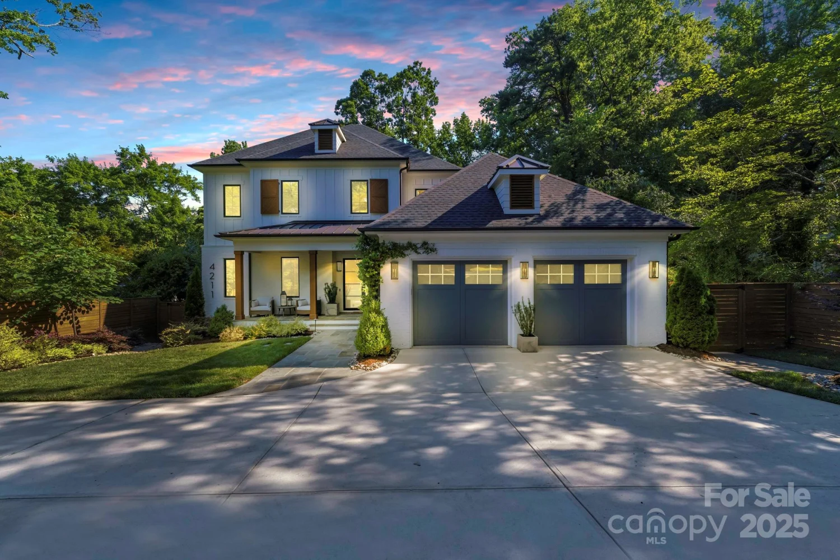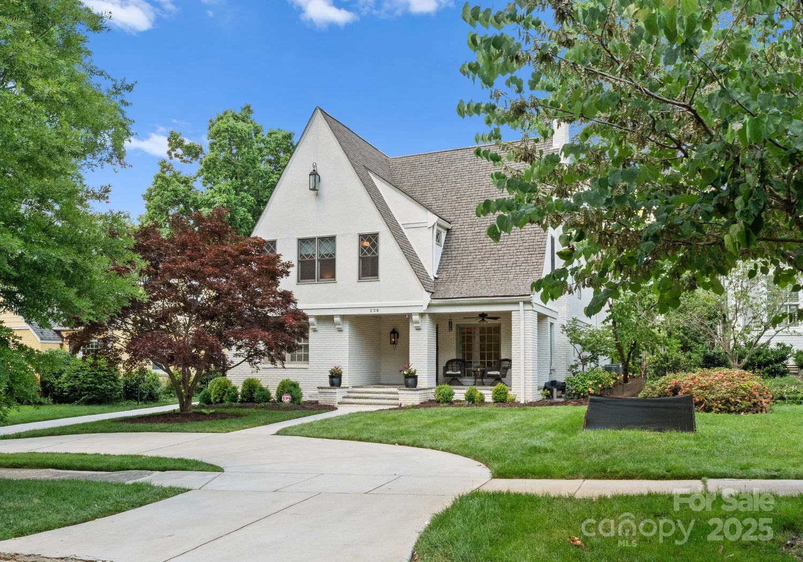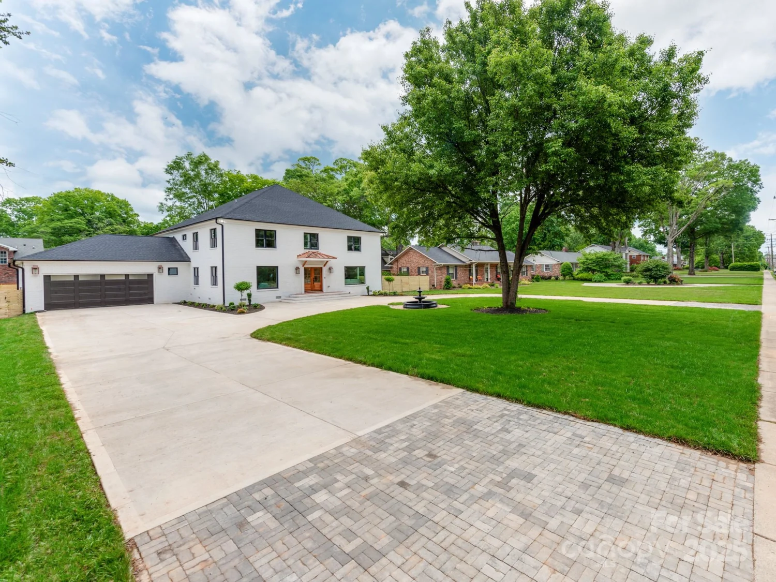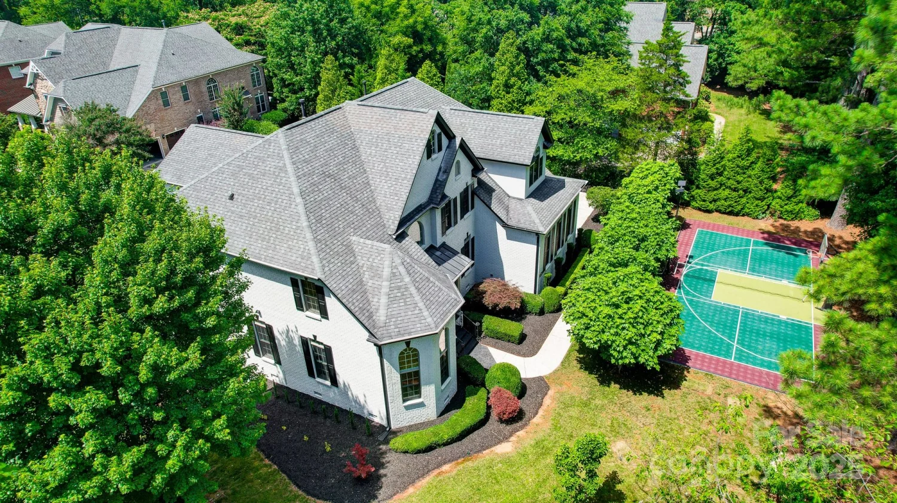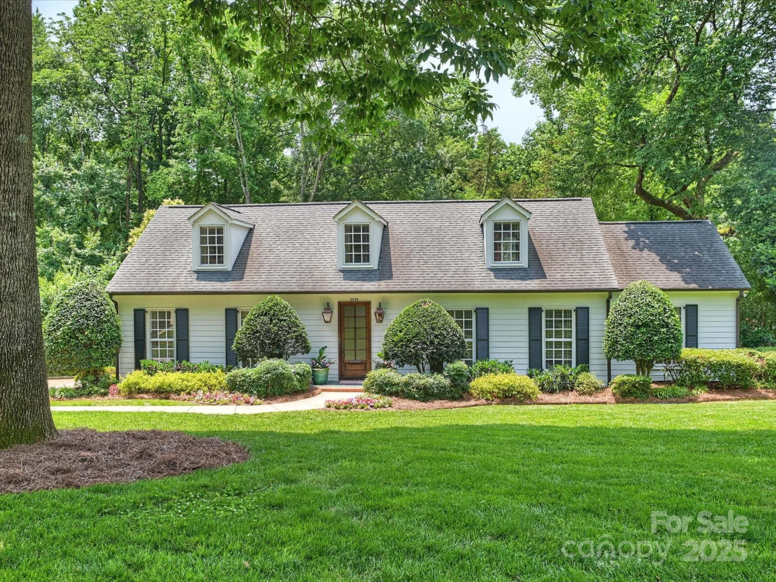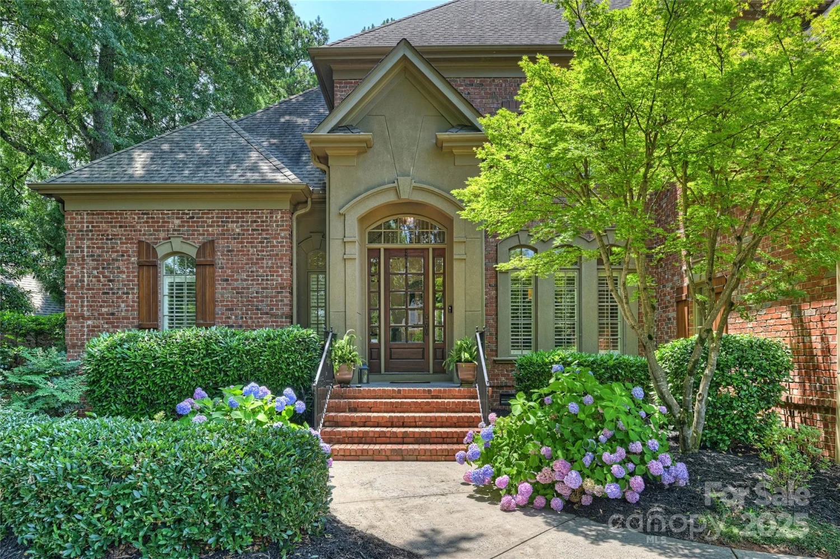3601 woody grove laneCharlotte, NC 28210
3601 woody grove laneCharlotte, NC 28210
Description
Fully finished walkout basement with second kitchen. Discover refined living in this one-of-a-kind custom-built home, where quality craftsmanship and luxury details come together seamlessly. From the moment you step inside, you’ll be captivated by the timeless elegance of select-grade white oak hardwood floors, expansive open-concept living spaces, and custom carpentry throughout. Andersen windows and doors flood the home with natural light while enhancing energy efficiency and comfort. The gourmet kitchen is a chef’s dream, featuring top-of-the-line Wolf and Subzero appliances, custom cabinetry, and a generous island perfect for entertaining or everyday living. Step outside to a stunning TimberTech-covered porch. Additional highlights include: -Carrier HVAC system with an integrated air scrubber for superior air quality -Whole-home Cat 6 Ethernet wiring for high-speed connectivity -Level 2 electric vehicle charger -3 car garage with extra storage -Custom fire pit
Property Details for 3601 Woody Grove Lane
- Subdivision ComplexBeverly Woods East
- Num Of Garage Spaces3
- Parking FeaturesAttached Garage
- Property AttachedNo
LISTING UPDATED:
- StatusPending
- MLS #CAR4265391
- Days on Site7
- MLS TypeResidential
- Year Built2025
- CountryMecklenburg
LISTING UPDATED:
- StatusPending
- MLS #CAR4265391
- Days on Site7
- MLS TypeResidential
- Year Built2025
- CountryMecklenburg
Building Information for 3601 Woody Grove Lane
- StoriesTwo
- Year Built2025
- Lot Size0.0000 Acres
Payment Calculator
Term
Interest
Home Price
Down Payment
The Payment Calculator is for illustrative purposes only. Read More
Property Information for 3601 Woody Grove Lane
Summary
Location and General Information
- Coordinates: 35.134996,-80.830696
School Information
- Elementary School: Beverly Woods
- Middle School: Carmel
- High School: South Mecklenburg
Taxes and HOA Information
- Parcel Number: 20910329
- Tax Legal Description: L11 B39 M15-137
Virtual Tour
Parking
- Open Parking: No
Interior and Exterior Features
Interior Features
- Cooling: Central Air
- Heating: Electric, Natural Gas
- Appliances: Bar Fridge, Convection Microwave, Dishwasher, Disposal, Electric Range, Exhaust Hood, Filtration System, Gas Range, Gas Water Heater, Refrigerator, Refrigerator with Ice Maker, Tankless Water Heater, Wine Refrigerator
- Basement: Finished, Storage Space, Walk-Out Access
- Flooring: Tile, Wood
- Interior Features: Attic Stairs Pulldown, Attic Walk In, Drop Zone, Entrance Foyer, Kitchen Island, Open Floorplan, Pantry, Walk-In Closet(s), Walk-In Pantry
- Levels/Stories: Two
- Other Equipment: Network Ready
- Window Features: Insulated Window(s)
- Foundation: Basement
- Total Half Baths: 1
- Bathrooms Total Integer: 5
Exterior Features
- Construction Materials: Hardboard Siding, Stone
- Patio And Porch Features: Covered, Front Porch, Patio, Rear Porch
- Pool Features: None
- Road Surface Type: Concrete, Paved
- Roof Type: Shingle
- Security Features: Carbon Monoxide Detector(s)
- Laundry Features: Electric Dryer Hookup, In Basement, Upper Level
- Pool Private: No
Property
Utilities
- Sewer: Public Sewer
- Water Source: City
Property and Assessments
- Home Warranty: No
Green Features
Lot Information
- Above Grade Finished Area: 3517
- Lot Features: Cul-De-Sac
Rental
Rent Information
- Land Lease: No
Public Records for 3601 Woody Grove Lane
Home Facts
- Beds5
- Baths4
- Above Grade Finished3,517 SqFt
- Below Grade Finished1,596 SqFt
- StoriesTwo
- Lot Size0.0000 Acres
- StyleSingle Family Residence
- Year Built2025
- APN20910329
- CountyMecklenburg


