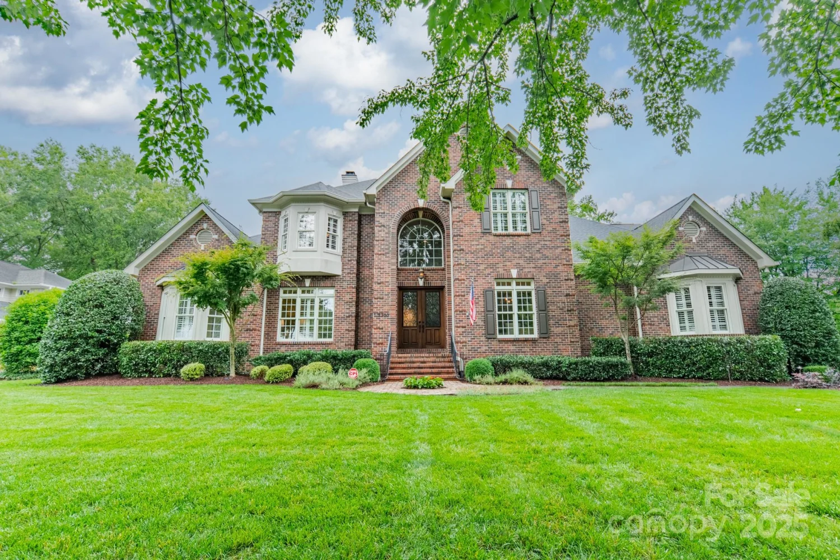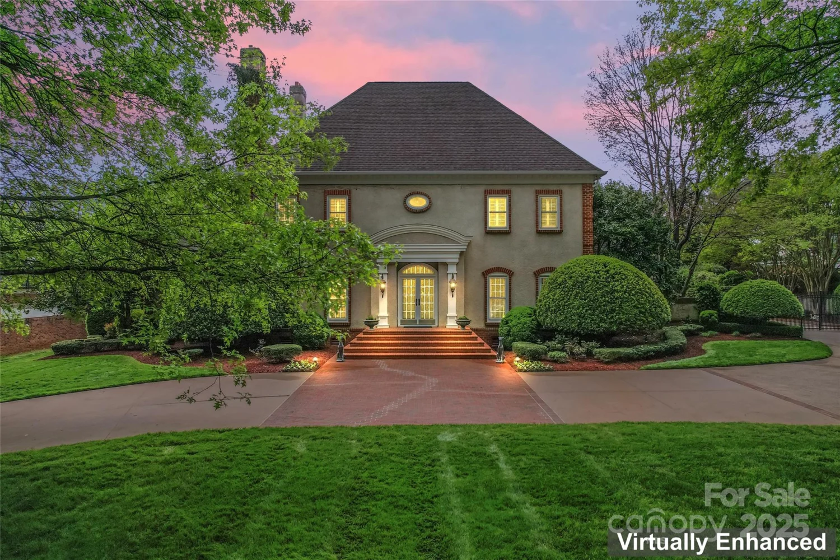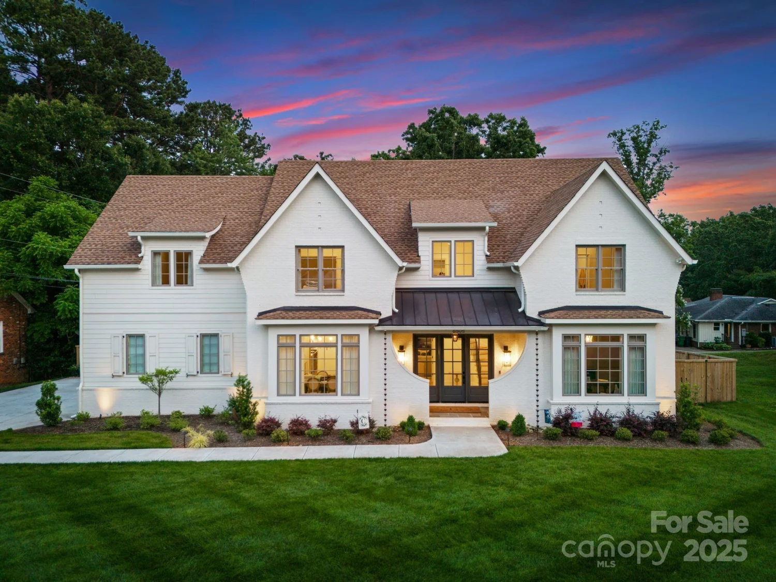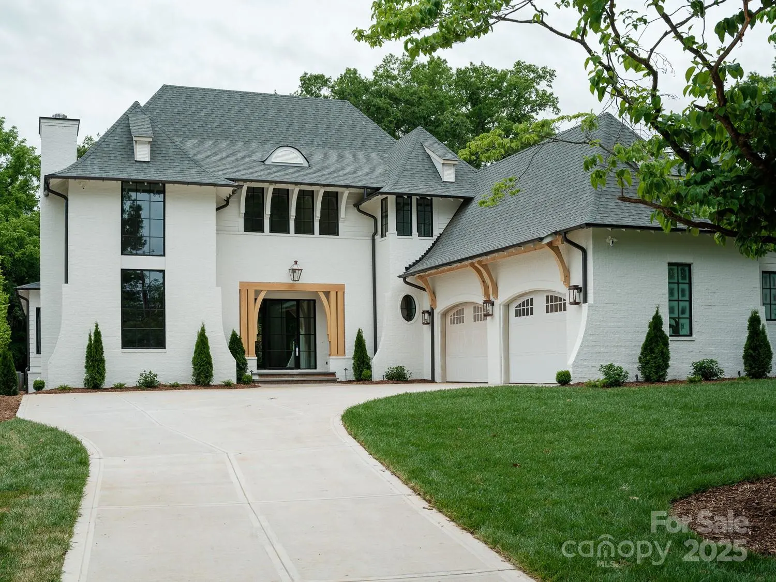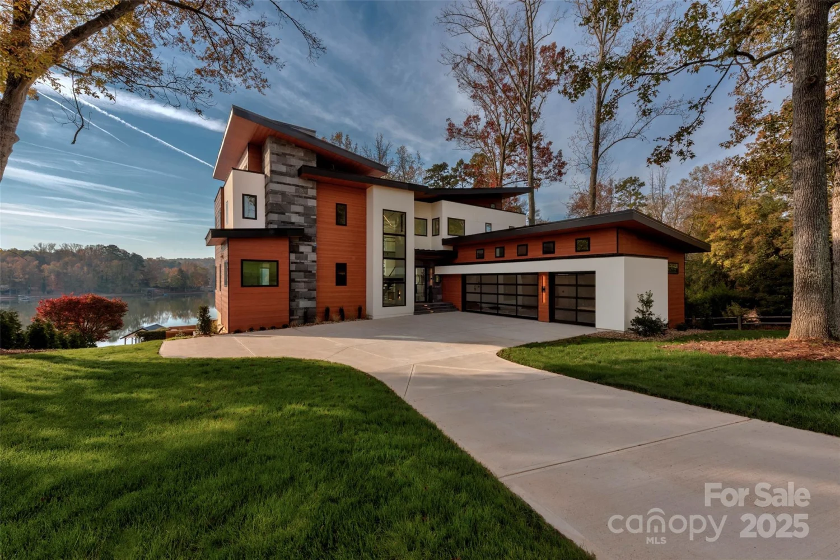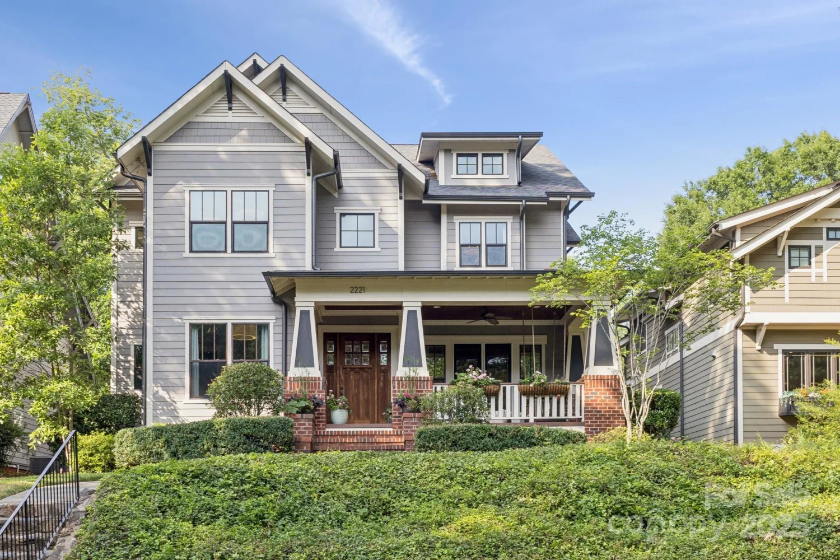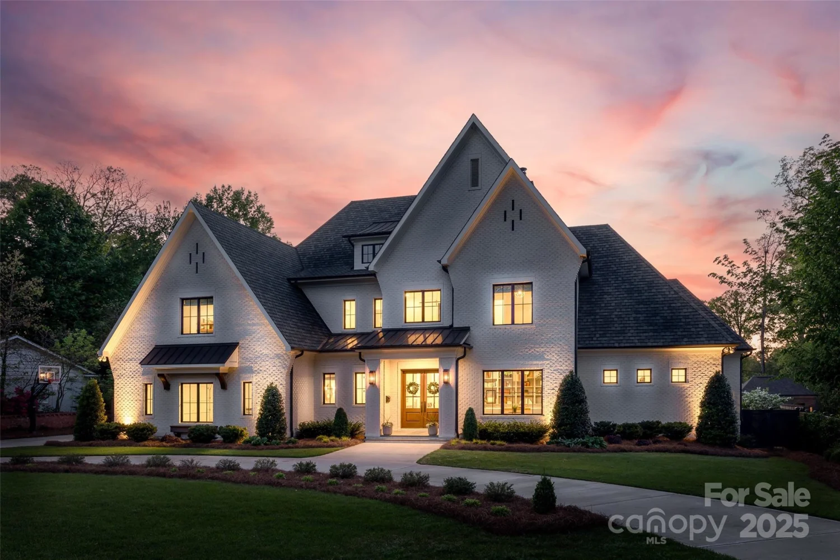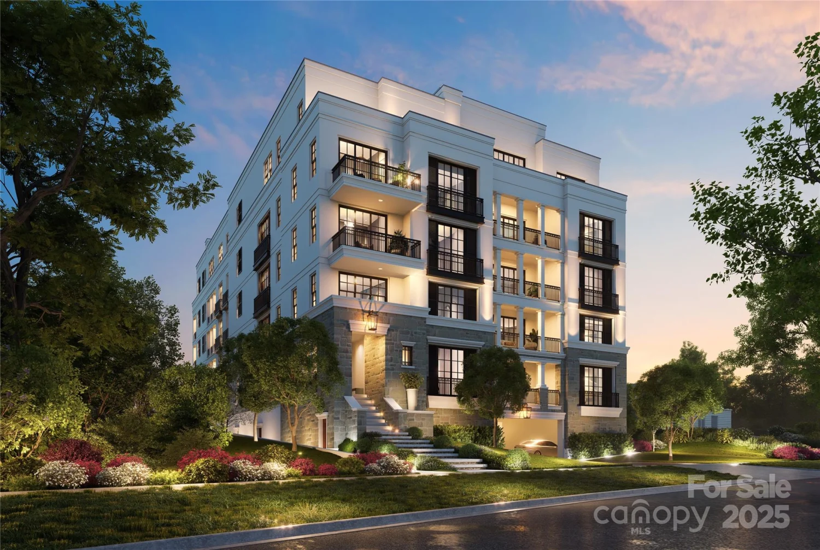1321 ferncliff roadCharlotte, NC 28211
1321 ferncliff roadCharlotte, NC 28211
Description
Exquisite contemporary custom home drawn by Robert Foster, masterfully built by Westwood Custom Homes in the prestigious Old Cotswold neighborhood. Thoughtfully designed with expansive, light-filled interiors and soaring two-story foyer. The gourmet kitchen showcases bespoke cabinetry, a 46" Wolf range, and a striking scullery for refined prep and storage. The Great Room with wood-burning isokern fireplace flows seamlessly to a covered outdoor living space with second fireplace, built-in heaters, grill, and ventilation hood—ideal for year-round entertaining. The main-level primary suite offers a vaulted ceiling and spa-like bath with soaking tub, dual vanities, and dual shower heads. Upstairs features three spacious ensuite bedrooms and a refined flex room with dry bar. A main-level office with full bath serves beautifully as a guest suite. The finished room above the garage, with full bath, adds nearly 400 SF of elegant, versatile space. A rare offering of luxury and craftsmanship.
Property Details for 1321 Ferncliff Road
- Subdivision ComplexCotswold
- Architectural StyleContemporary, European
- Num Of Garage Spaces2
- Parking FeaturesDriveway, Detached Garage
- Property AttachedNo
LISTING UPDATED:
- StatusActive
- MLS #CAR4268278
- Days on Site1
- MLS TypeResidential
- Year Built1956
- CountryMecklenburg
LISTING UPDATED:
- StatusActive
- MLS #CAR4268278
- Days on Site1
- MLS TypeResidential
- Year Built1956
- CountryMecklenburg
Building Information for 1321 Ferncliff Road
- StoriesTwo
- Year Built1956
- Lot Size0.0000 Acres
Payment Calculator
Term
Interest
Home Price
Down Payment
The Payment Calculator is for illustrative purposes only. Read More
Property Information for 1321 Ferncliff Road
Summary
Location and General Information
- Coordinates: 35.17423158,-80.80483596
School Information
- Elementary School: Eastover
- Middle School: Sedgefield
- High School: Myers Park
Taxes and HOA Information
- Parcel Number: 181-111-13
- Tax Legal Description: L12 B1 M6-843
Virtual Tour
Parking
- Open Parking: No
Interior and Exterior Features
Interior Features
- Cooling: Central Air
- Heating: Central
- Appliances: Bar Fridge, Dishwasher, Disposal, Exhaust Hood, Gas Range, Ice Maker, Microwave, Refrigerator with Ice Maker, Tankless Water Heater
- Fireplace Features: Wood Burning
- Flooring: Tile, Wood
- Levels/Stories: Two
- Window Features: Insulated Window(s)
- Foundation: Crawl Space
- Total Half Baths: 1
- Bathrooms Total Integer: 7
Exterior Features
- Construction Materials: Brick Partial, Fiber Cement
- Patio And Porch Features: Covered, Front Porch
- Pool Features: None
- Road Surface Type: Concrete, Paved
- Roof Type: Shingle
- Laundry Features: Laundry Room, Upper Level
- Pool Private: No
Property
Utilities
- Sewer: Public Sewer
- Water Source: City
Property and Assessments
- Home Warranty: No
Green Features
Lot Information
- Above Grade Finished Area: 4697
Rental
Rent Information
- Land Lease: No
Public Records for 1321 Ferncliff Road
Home Facts
- Beds6
- Baths6
- Above Grade Finished4,697 SqFt
- StoriesTwo
- Lot Size0.0000 Acres
- StyleSingle Family Residence
- Year Built1956
- APN181-111-13
- CountyMecklenburg


