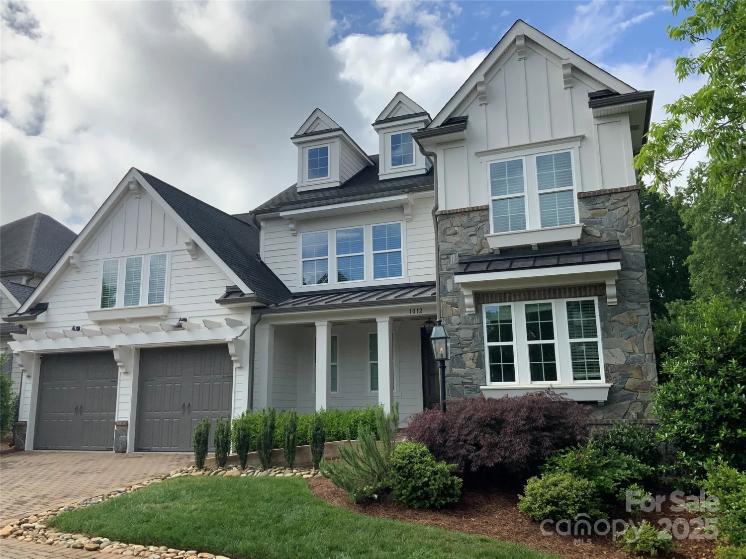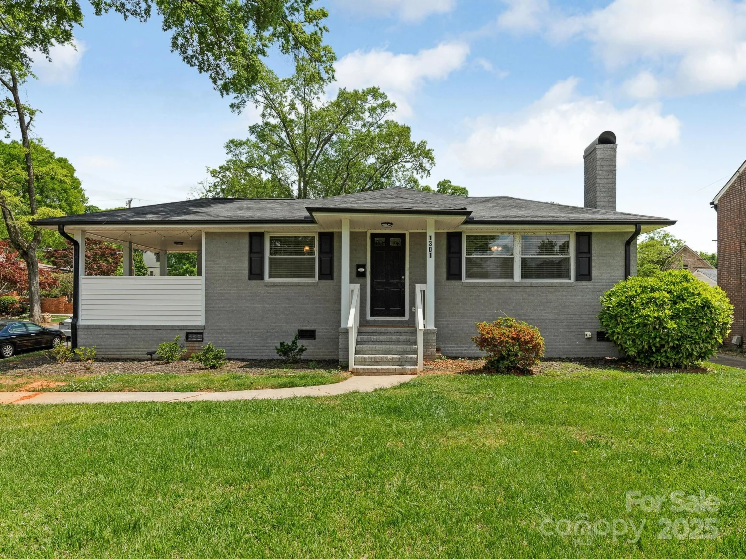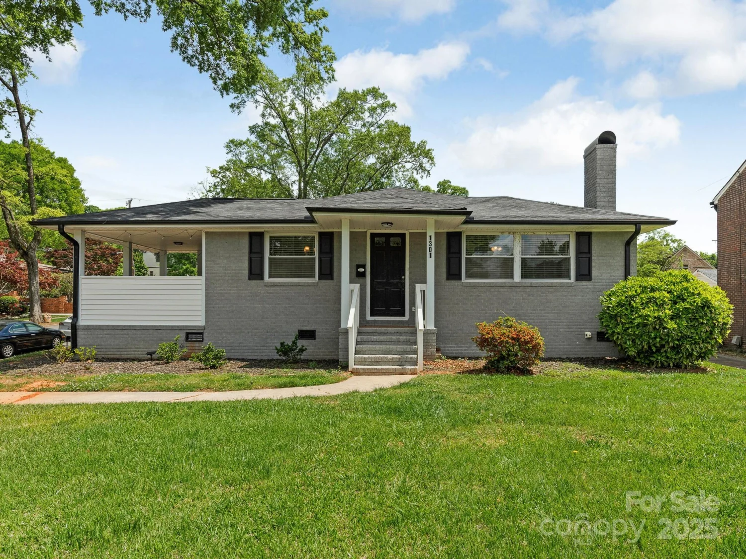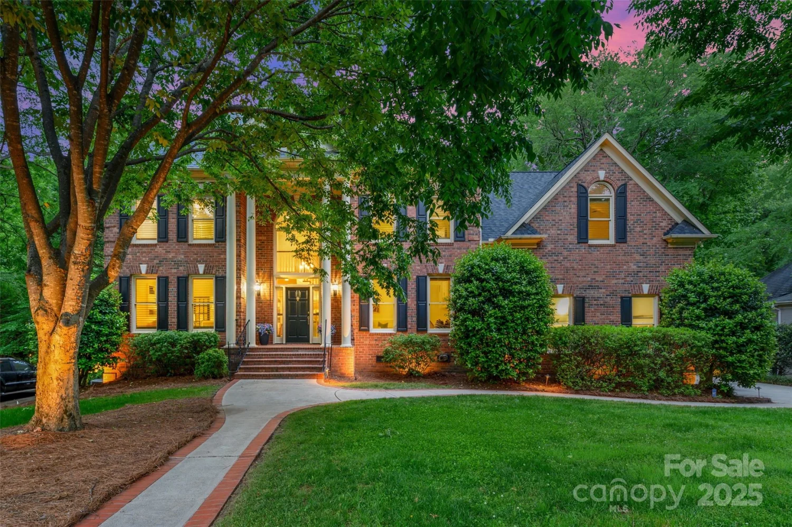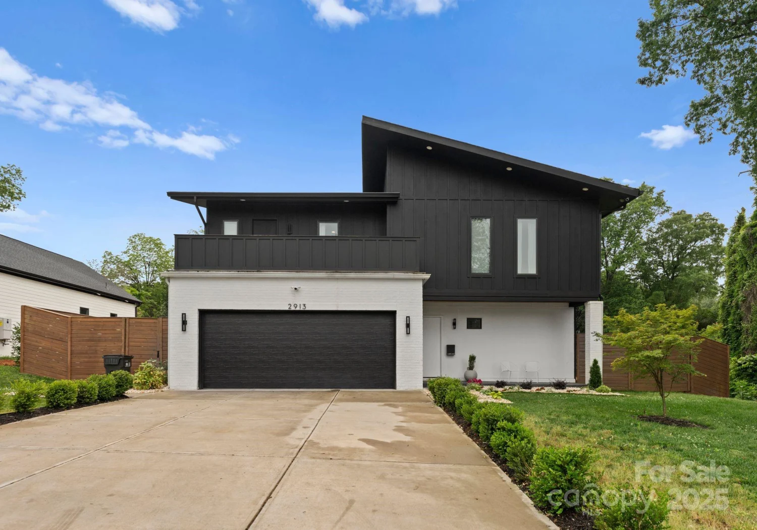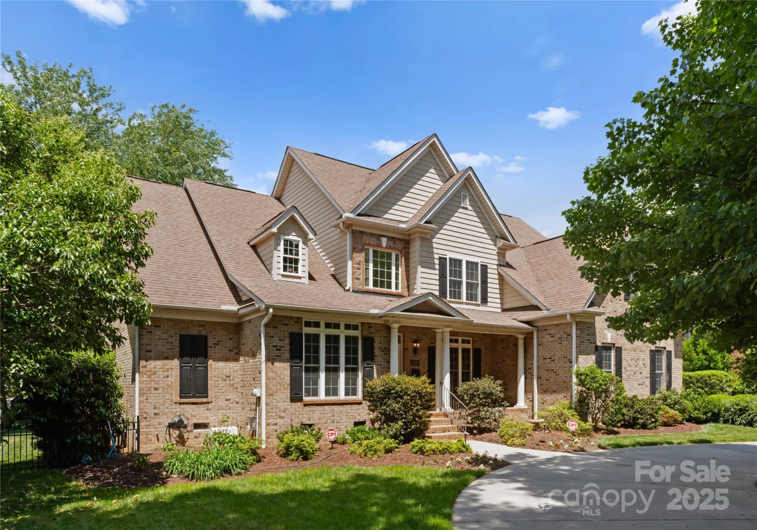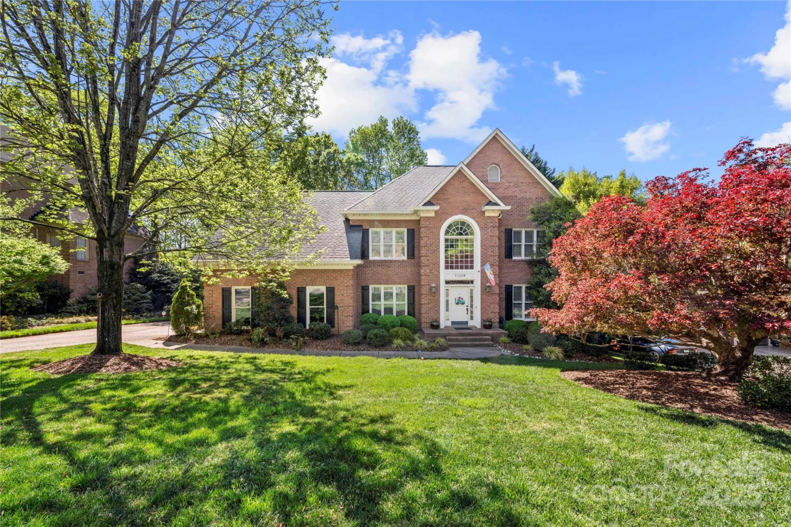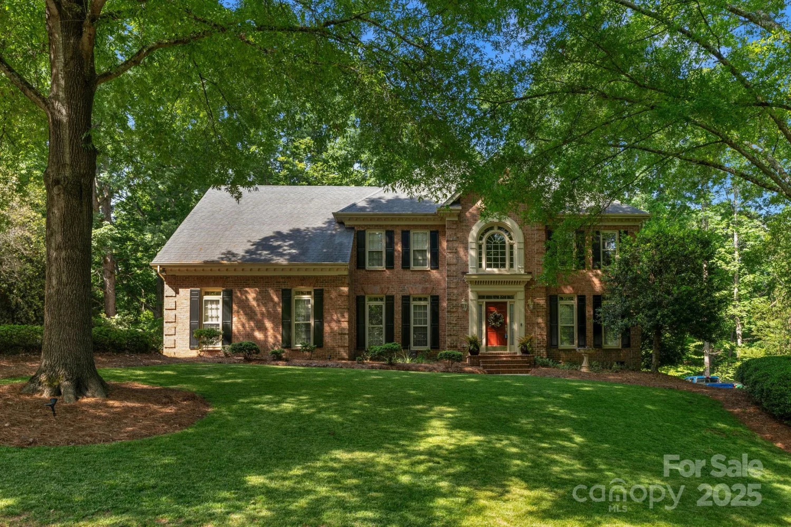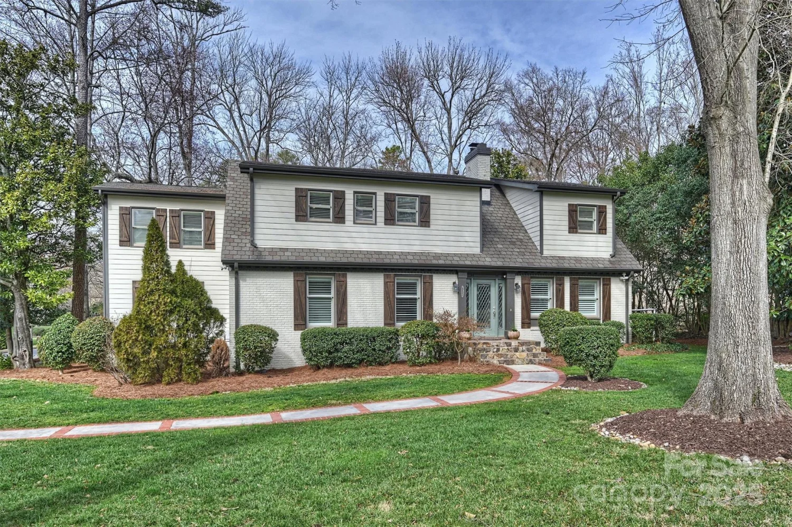703 sainte rose laneCharlotte, NC 28226
703 sainte rose laneCharlotte, NC 28226
Description
Step into charming European-inspired living. This beautifully designed home balances old-world charm and modern convenience. Amazing millwork and finishes, a grand two-story foyer and open layout create casual elegance for living well & entertaining. The dining room, kitchen, and expansive great room come together seamlessly and offer multiple options w/beautiful French doors opening to outdoor living space. Kitchen features a large island, custom lighting, & kitchen hearth. Large private stone porch & patio is surrounded with established beautiful landscaping. Start & end your day in the spa-inspired primary suite, complete w/luxury bath designed for relaxation and huge walk-in closet/dressing room. Pamper your pet in the custom built pet spa bath downstairs. This home is a must see to truly experience all it has to offer. New half bath (2023), roof and gutters (2024), refinished hardwood floors (2024), upstairs carpet (2024). See attached sheet for all improvements by seller.
Property Details for 703 Sainte Rose Lane
- Subdivision ComplexChambery
- Num Of Garage Spaces2
- Parking FeaturesDriveway, Attached Garage
- Property AttachedNo
LISTING UPDATED:
- StatusActive Under Contract
- MLS #CAR4245539
- Days on Site21
- HOA Fees$865 / year
- MLS TypeResidential
- Year Built2008
- CountryMecklenburg
LISTING UPDATED:
- StatusActive Under Contract
- MLS #CAR4245539
- Days on Site21
- HOA Fees$865 / year
- MLS TypeResidential
- Year Built2008
- CountryMecklenburg
Building Information for 703 Sainte Rose Lane
- StoriesTwo
- Year Built2008
- Lot Size0.0000 Acres
Payment Calculator
Term
Interest
Home Price
Down Payment
The Payment Calculator is for illustrative purposes only. Read More
Property Information for 703 Sainte Rose Lane
Summary
Location and General Information
- Coordinates: 35.131968,-80.785144
School Information
- Elementary School: Sharon
- Middle School: Carmel
- High School: South Mecklenburg
Taxes and HOA Information
- Parcel Number: 187-271-43
- Tax Legal Description: L1 M45-523
Virtual Tour
Parking
- Open Parking: No
Interior and Exterior Features
Interior Features
- Cooling: Central Air
- Heating: Forced Air, Natural Gas
- Appliances: Dishwasher, Disposal, Double Oven, Exhaust Hood, Gas Cooktop, Gas Water Heater, Microwave, Refrigerator, Wall Oven
- Fireplace Features: Gas Log, Gas Unvented, Gas Vented, Kitchen, Primary Bedroom, Wood Burning
- Flooring: Carpet, Stone, Wood
- Levels/Stories: Two
- Foundation: Crawl Space
- Total Half Baths: 1
- Bathrooms Total Integer: 4
Exterior Features
- Construction Materials: Brick Partial, Hard Stucco, Stone
- Patio And Porch Features: Covered, Patio, Rear Porch
- Pool Features: None
- Road Surface Type: Concrete, Paved
- Roof Type: Shingle
- Laundry Features: Laundry Room, Main Level
- Pool Private: No
Property
Utilities
- Sewer: Public Sewer
- Water Source: City
Property and Assessments
- Home Warranty: No
Green Features
Lot Information
- Above Grade Finished Area: 4373
- Lot Features: Corner Lot
Rental
Rent Information
- Land Lease: No
Public Records for 703 Sainte Rose Lane
Home Facts
- Beds4
- Baths3
- Above Grade Finished4,373 SqFt
- StoriesTwo
- Lot Size0.0000 Acres
- StyleSingle Family Residence
- Year Built2008
- APN187-271-43
- CountyMecklenburg


