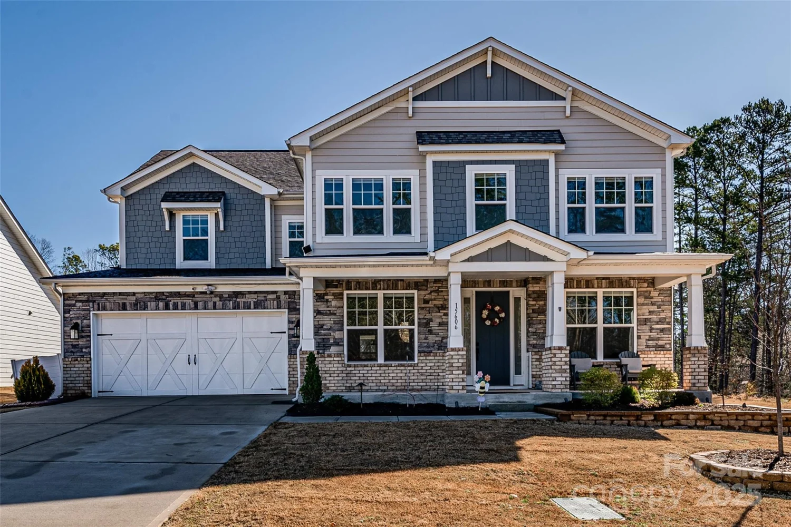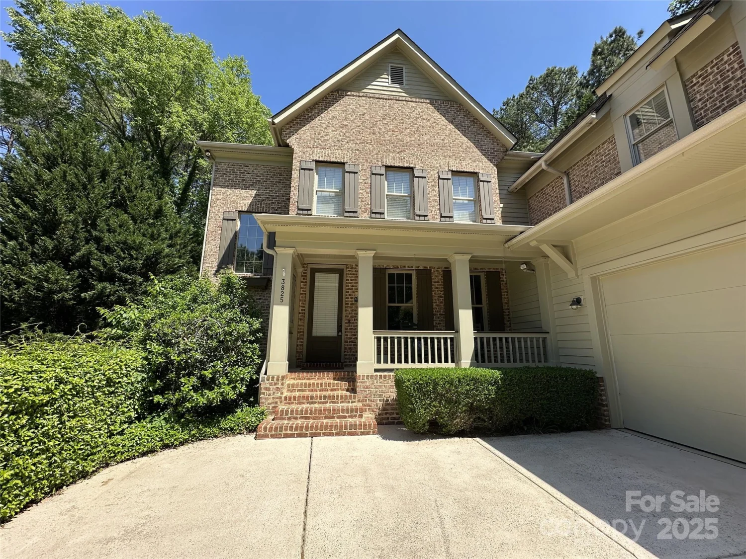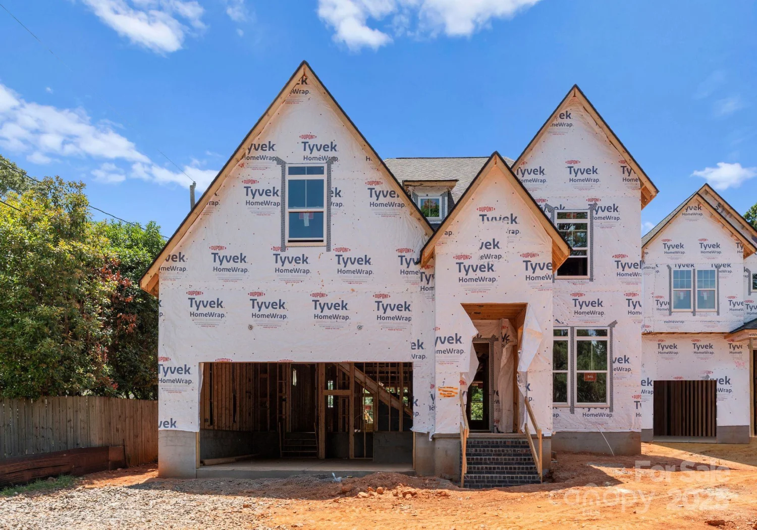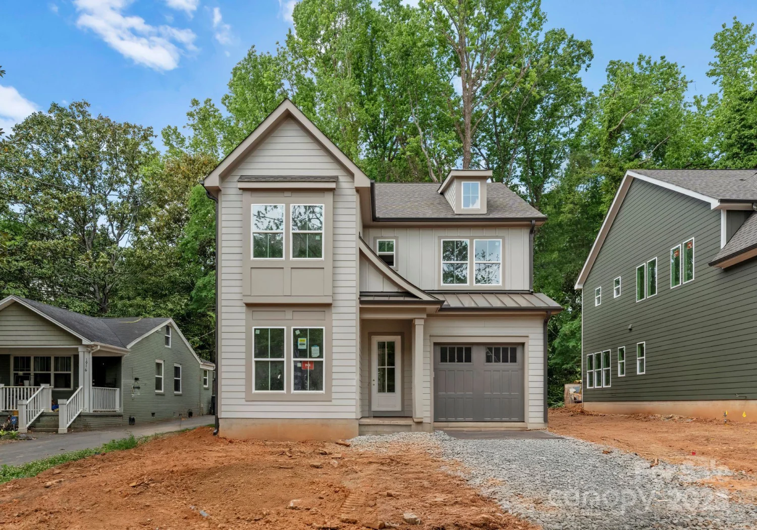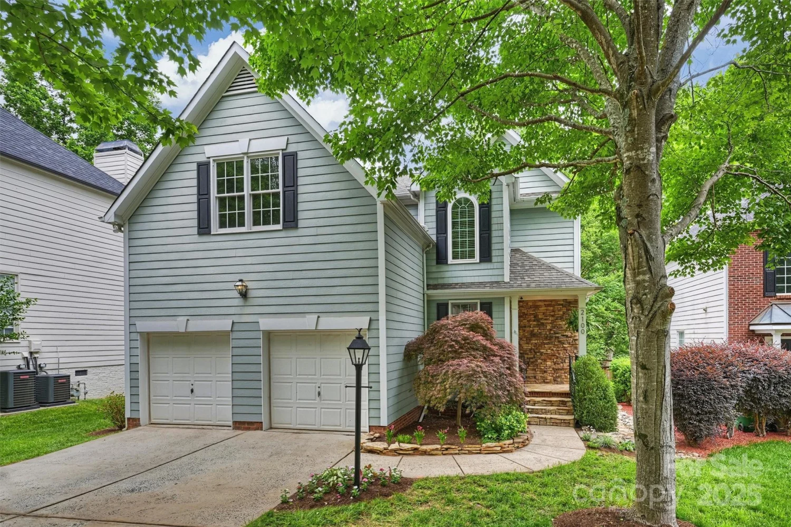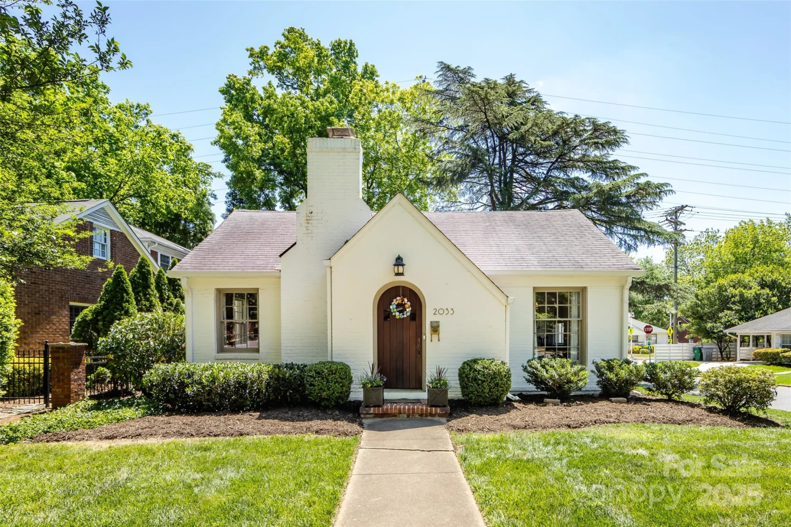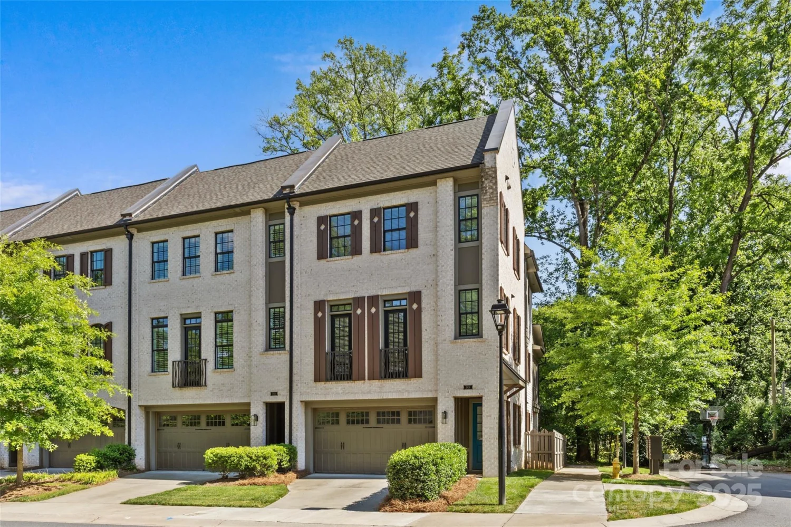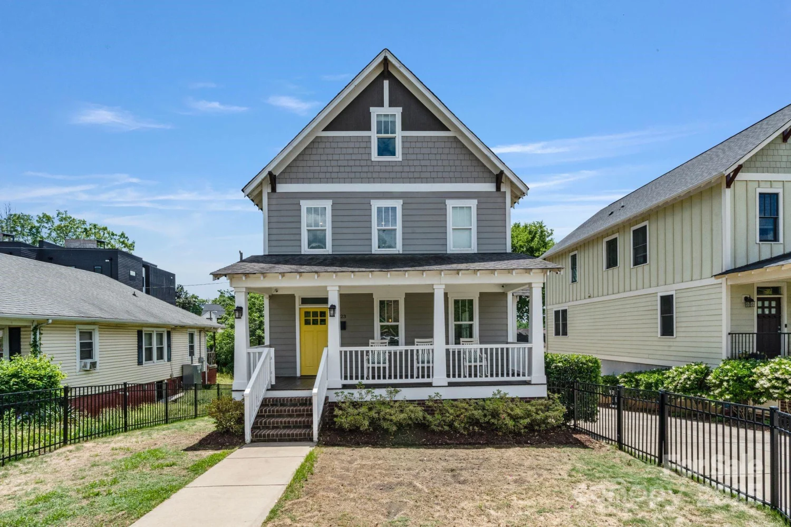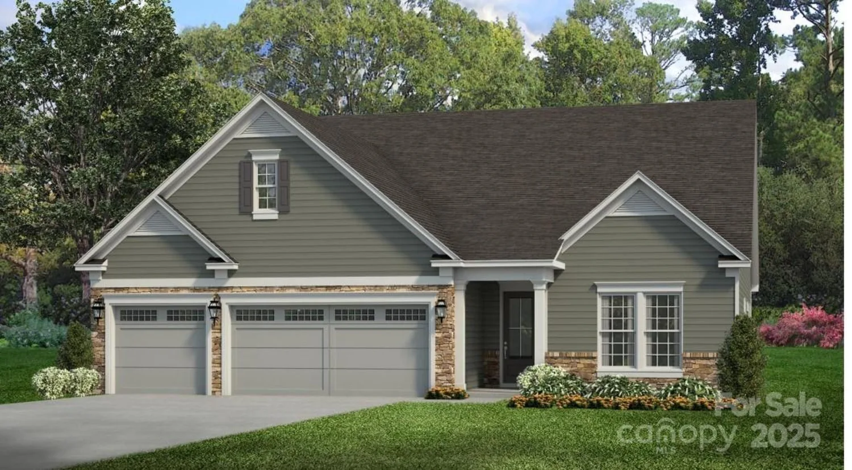10609 oak pond circleCharlotte, NC 28277
10609 oak pond circleCharlotte, NC 28277
Description
This brick home nestled in the Berkeley community is a must see. Step inside to discover hardwood floors that flow throughout the main level. A main-level guest suite w/a shower/tub combo, perfect for overnight guests or extended family stays. The kitchen features granite counters, an island w/gas cooktop & breakfast bar, double wall ovens & a breakfast nook. The kitchen opens to the great room, where a vaulted ceiling, fireplace & direct access to the outdoor deck make it ideal for entertaining. Adjacent to the great room, the sunroom serves as an additional living space—perfect for hosting guests. Completing the main level are a formal living room, dining area & a laundry room. Upstairs, find the primary suite w/a tray ceiling, ensuite bath featuring a soaking tub, dual vanities & a glass-enclosed walk-in shower. The upper level also includes a second guest suite w/a private full bath, 2 additional bedrooms & another full bath. Come experience everything this property has to offer!
Property Details for 10609 Oak Pond Circle
- Subdivision ComplexBerkeley
- Num Of Garage Spaces2
- Parking FeaturesDriveway, Attached Garage
- Property AttachedNo
LISTING UPDATED:
- StatusPending
- MLS #CAR4246099
- Days on Site2
- HOA Fees$155 / year
- MLS TypeResidential
- Year Built1992
- CountryMecklenburg
LISTING UPDATED:
- StatusPending
- MLS #CAR4246099
- Days on Site2
- HOA Fees$155 / year
- MLS TypeResidential
- Year Built1992
- CountryMecklenburg
Building Information for 10609 Oak Pond Circle
- StoriesTwo
- Year Built1992
- Lot Size0.0000 Acres
Payment Calculator
Term
Interest
Home Price
Down Payment
The Payment Calculator is for illustrative purposes only. Read More
Property Information for 10609 Oak Pond Circle
Summary
Location and General Information
- Community Features: Sidewalks, Street Lights
- Coordinates: 35.074031,-80.786299
School Information
- Elementary School: Providence Spring
- Middle School: Jay M. Robinson
- High School: Providence
Taxes and HOA Information
- Parcel Number: 225-391-13
- Tax Legal Description: L69B B1 M24-821 10609 OAK POND
Virtual Tour
Parking
- Open Parking: No
Interior and Exterior Features
Interior Features
- Cooling: Central Air
- Heating: Forced Air
- Appliances: Dishwasher, Gas Cooktop, Gas Water Heater, Microwave, Wall Oven, Warming Drawer
- Fireplace Features: Gas
- Flooring: Carpet, Tile, Wood
- Interior Features: Breakfast Bar, Kitchen Island, Walk-In Closet(s)
- Levels/Stories: Two
- Foundation: Crawl Space
- Bathrooms Total Integer: 4
Exterior Features
- Construction Materials: Brick Partial, Hardboard Siding
- Patio And Porch Features: Deck
- Pool Features: None
- Road Surface Type: Concrete, Paved
- Laundry Features: Laundry Room, Main Level
- Pool Private: No
Property
Utilities
- Sewer: Public Sewer
- Water Source: City
Property and Assessments
- Home Warranty: No
Green Features
Lot Information
- Above Grade Finished Area: 3743
Rental
Rent Information
- Land Lease: No
Public Records for 10609 Oak Pond Circle
Home Facts
- Beds5
- Baths4
- Above Grade Finished3,743 SqFt
- StoriesTwo
- Lot Size0.0000 Acres
- StyleSingle Family Residence
- Year Built1992
- APN225-391-13
- CountyMecklenburg


