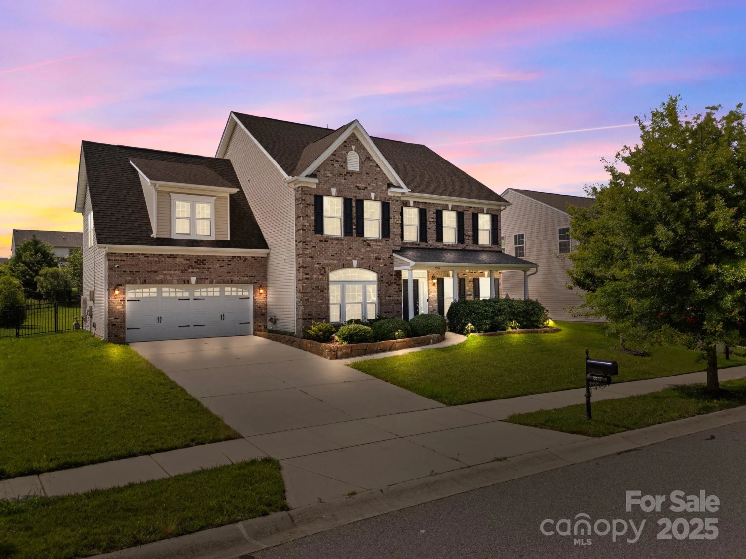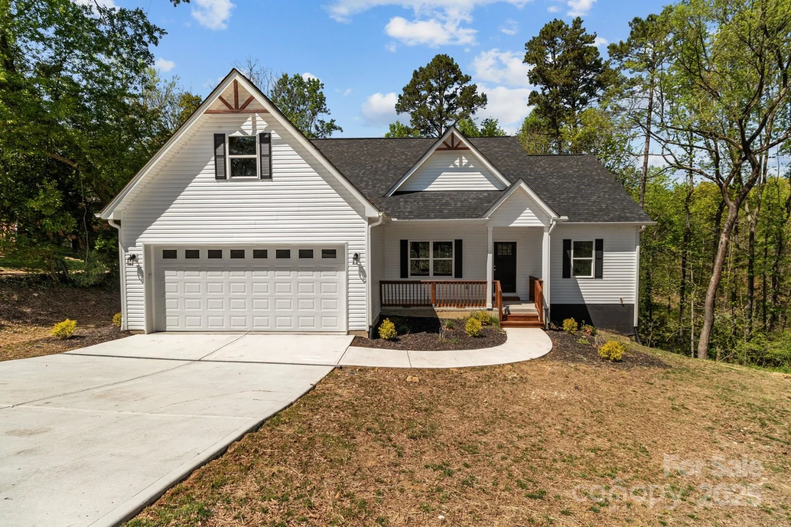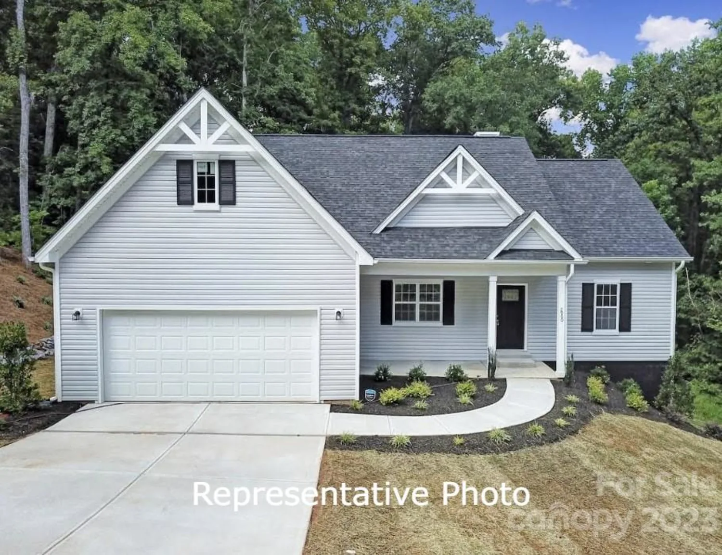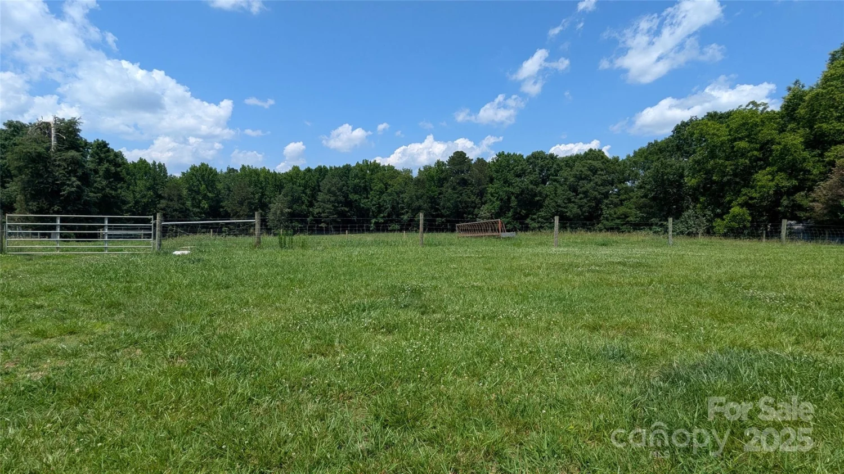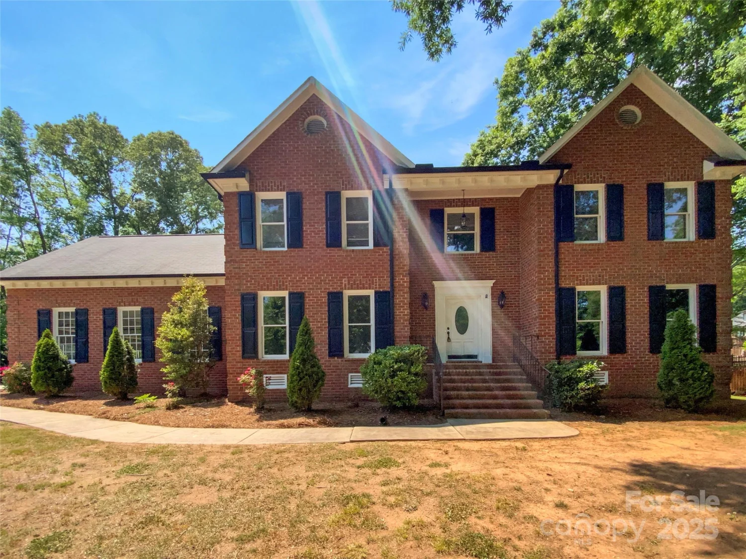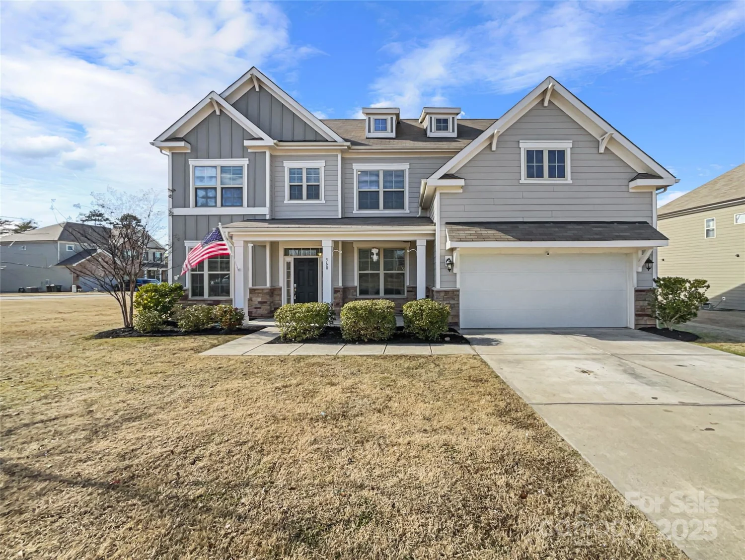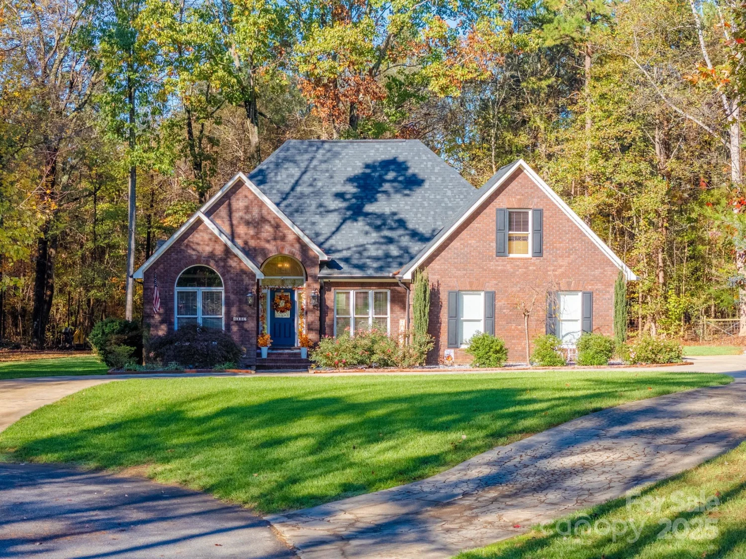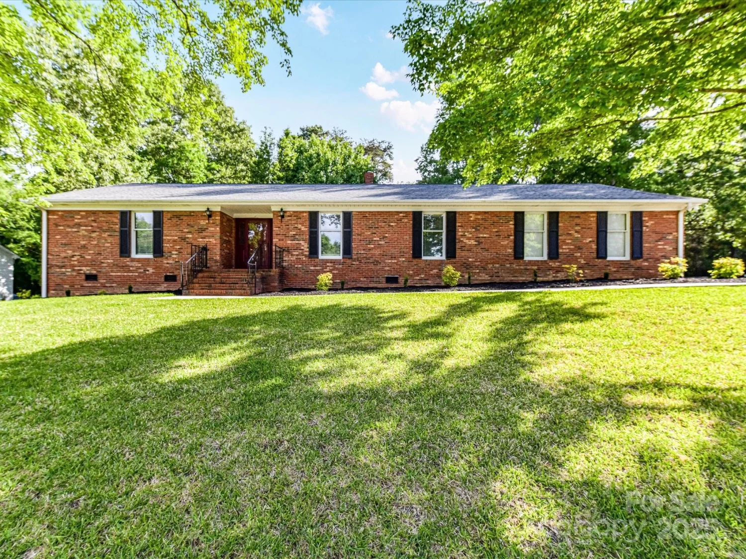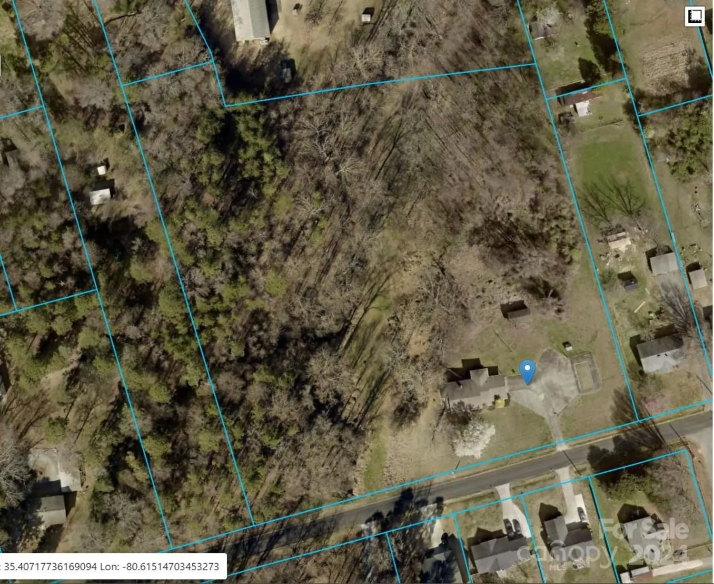1077 hearth lane swConcord, NC 28025
1077 hearth lane swConcord, NC 28025
Description
Welcome Home, This immaculate 5 bedroom, 4 full bathrooms SMART HOME with all the upgrades... This home boasts a gourmet kitchen with 5 burner gas stove w/ pot filler, wall oven and microwave. Quartz countertops. Oversized center Island w/ seating. Stainless steel appliances and Butlers pantry. Open floor plan with 9ft ceilings, large family room, crown molding throughout, dining room, 2nd floor loft, gigantic master bedroom w/ study/sitting room/ office. Master bath with granite countertop and walk-in shower w/ bench. Screened porch w/ oversized patio, fenced backyard. The list goes on and on. Don't miss this exceptional opportunity!
Property Details for 1077 Hearth Lane SW
- Subdivision ComplexPark View Estates
- Architectural StyleTraditional
- ExteriorGas Grill
- Num Of Garage Spaces2
- Parking FeaturesDriveway, Attached Garage, Garage Door Opener, Keypad Entry
- Property AttachedNo
LISTING UPDATED:
- StatusActive
- MLS #CAR4245963
- Days on Site227
- HOA Fees$198 / month
- MLS TypeResidential
- Year Built2020
- CountryCabarrus
LISTING UPDATED:
- StatusActive
- MLS #CAR4245963
- Days on Site227
- HOA Fees$198 / month
- MLS TypeResidential
- Year Built2020
- CountryCabarrus
Building Information for 1077 Hearth Lane SW
- StoriesThree
- Year Built2020
- Lot Size0.0000 Acres
Payment Calculator
Term
Interest
Home Price
Down Payment
The Payment Calculator is for illustrative purposes only. Read More
Property Information for 1077 Hearth Lane SW
Summary
Location and General Information
- Community Features: Clubhouse, Fitness Center, Outdoor Pool, Sidewalks, Street Lights
- Coordinates: 35.347604,-80.593482
School Information
- Elementary School: Unspecified
- Middle School: Unspecified
- High School: Unspecified
Taxes and HOA Information
- Parcel Number: 5528-45-8255-0000
- Tax Legal Description: LT 169 PARK VIEW ESTATES .18AC
Virtual Tour
Parking
- Open Parking: No
Interior and Exterior Features
Interior Features
- Cooling: Central Air
- Heating: Forced Air, Natural Gas, Zoned
- Appliances: Dishwasher, Double Oven, ENERGY STAR Qualified Refrigerator, Gas Cooktop, Tankless Water Heater, Wall Oven, Washer/Dryer
- Fireplace Features: Family Room, Gas Vented
- Flooring: Carpet, Tile, Vinyl
- Interior Features: Attic Walk In, Cable Prewire, Drop Zone, Garden Tub, Kitchen Island, Open Floorplan, Pantry, Walk-In Closet(s), Walk-In Pantry, Other - See Remarks
- Levels/Stories: Three
- Other Equipment: Network Ready
- Foundation: Slab
- Bathrooms Total Integer: 4
Exterior Features
- Construction Materials: Cedar Shake, Wood
- Fencing: Back Yard
- Patio And Porch Features: Patio, Porch, Screened
- Pool Features: None
- Road Surface Type: Asphalt, Paved
- Roof Type: Shingle
- Security Features: Carbon Monoxide Detector(s), Security System, Smoke Detector(s)
- Laundry Features: Laundry Room, Upper Level
- Pool Private: No
Property
Utilities
- Sewer: Public Sewer
- Utilities: Cable Available, Cable Connected, Fiber Optics, Wired Internet Available, Other - See Remarks
- Water Source: City
Property and Assessments
- Home Warranty: No
Green Features
Lot Information
- Above Grade Finished Area: 3566
- Lot Features: Cleared, Cul-De-Sac
Rental
Rent Information
- Land Lease: No
Public Records for 1077 Hearth Lane SW
Home Facts
- Beds5
- Baths4
- Above Grade Finished3,566 SqFt
- StoriesThree
- Lot Size0.0000 Acres
- StyleSingle Family Residence
- Year Built2020
- APN5528-45-8255-0000
- CountyCabarrus


