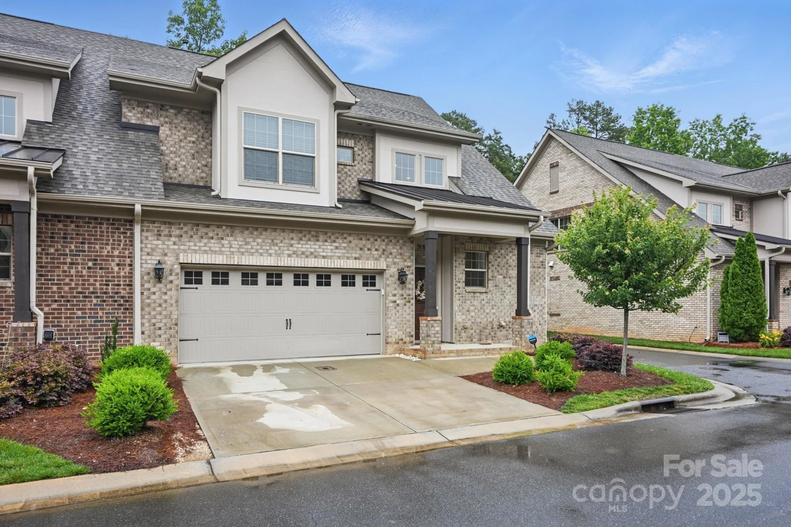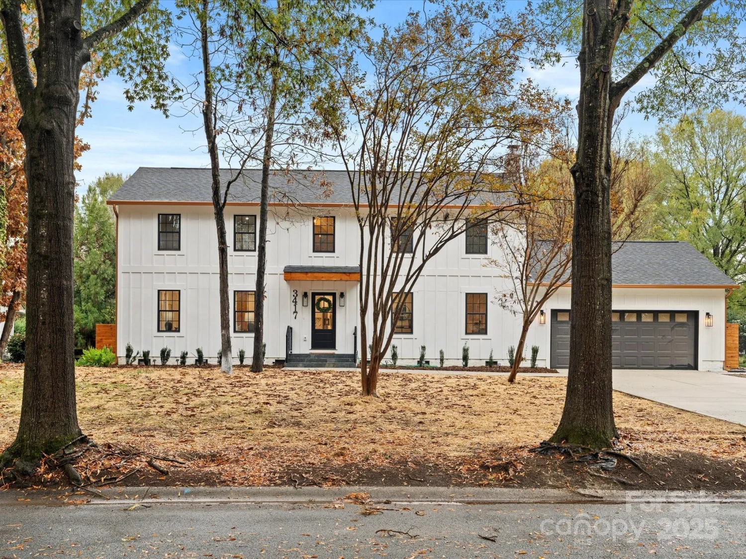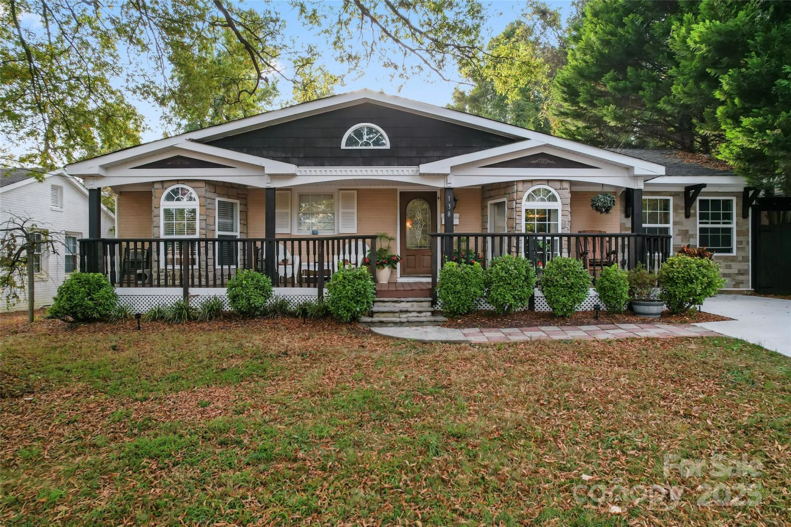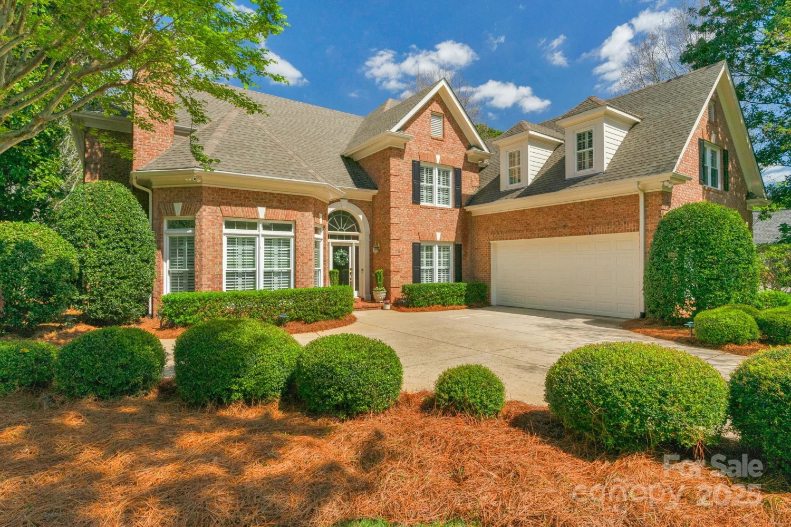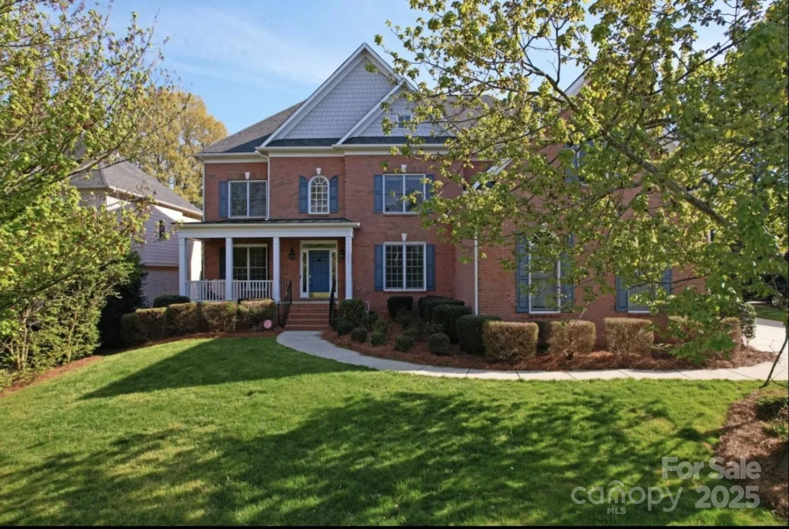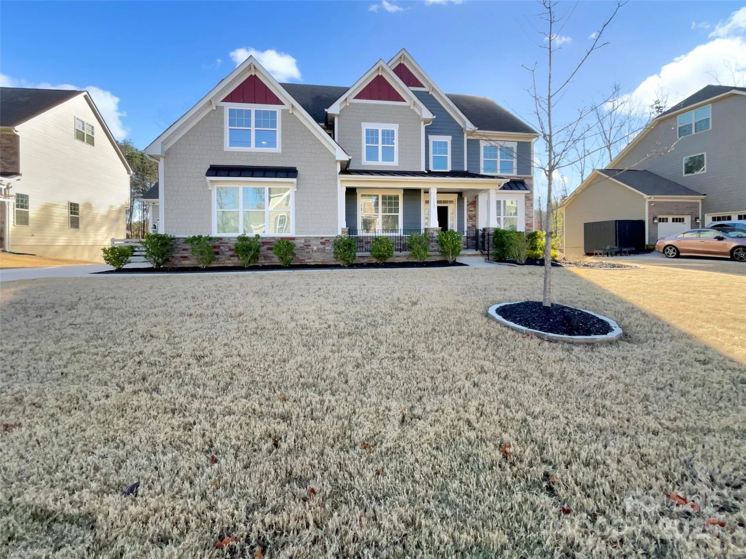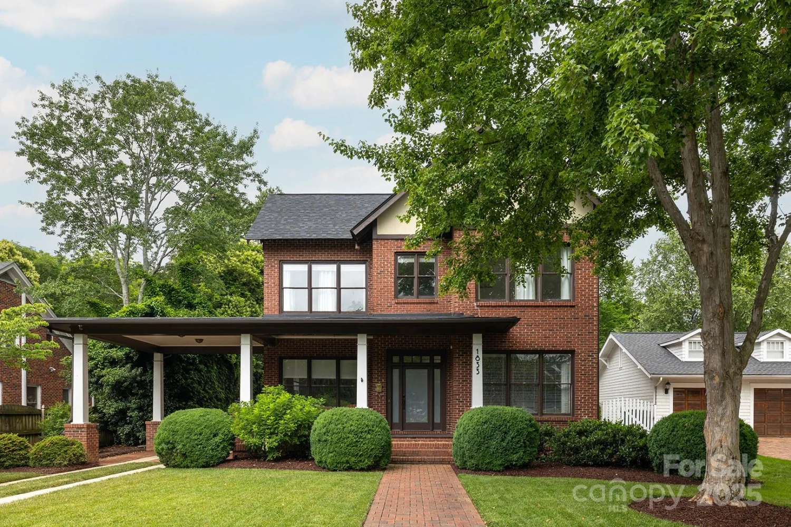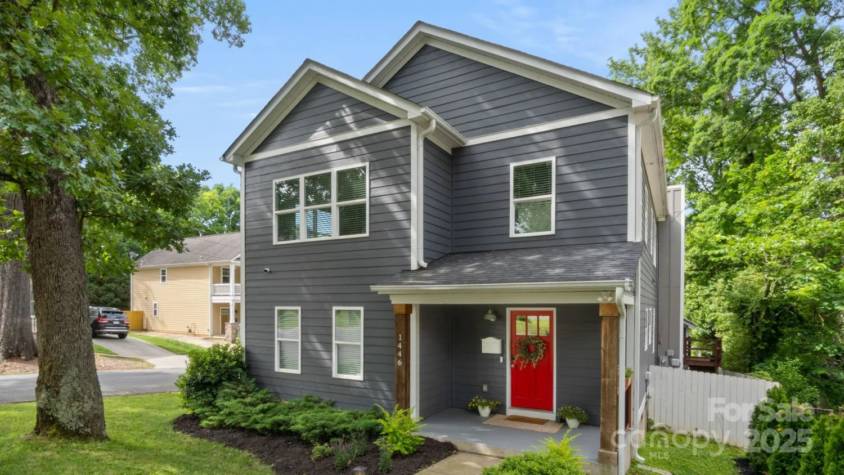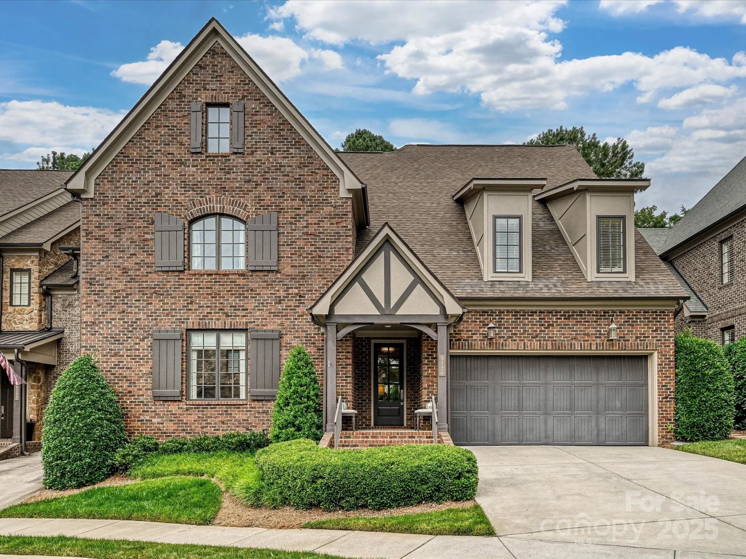3228 e ford roadCharlotte, NC 28205
3228 e ford roadCharlotte, NC 28205
Description
Beautifully built, nearly-new home in Charlotte’s coveted Plaza Midwood neighborhood—where tree-lined streets and a strong sense of community define daily life. Step inside to an open floor plan that flows from the gourmet kitchen to the great room with fireplace, butler’s pantry, and dining area. Glass doors lead to a covered porch and fenced backyard—ideal for relaxing or entertaining. Features include custom millwork, curated lighting, light-toned hardwoods, Carolina shutters, and BERTAZZONI appliances. Upstairs, the expansive primary suite offers a spa-like retreat with soaking tub, glass-enclosed shower, and walk-in closet. Bonus room (or 4th bedroom), 2 more bedrooms + 2 full baths, laundry, drop zone, powder room, and walk-in pantry. No HOA or short-term rental restrictions. Enjoy easy access to Plaza Midwood and NoDa. Planned city upgrades—sidewalks, bike lanes, roundabout, and light rail access—add future value. Google Street View is outdated.
Property Details for 3228 E Ford Road
- Subdivision ComplexMidwood
- Architectural StyleContemporary
- Num Of Garage Spaces2
- Parking FeaturesDriveway, Attached Garage, Garage Door Opener, Garage Faces Front, Parking Space(s)
- Property AttachedNo
LISTING UPDATED:
- StatusActive Under Contract
- MLS #CAR4246155
- Days on Site50
- MLS TypeResidential
- Year Built2023
- CountryMecklenburg
LISTING UPDATED:
- StatusActive Under Contract
- MLS #CAR4246155
- Days on Site50
- MLS TypeResidential
- Year Built2023
- CountryMecklenburg
Building Information for 3228 E Ford Road
- StoriesTwo
- Year Built2023
- Lot Size0.0000 Acres
Payment Calculator
Term
Interest
Home Price
Down Payment
The Payment Calculator is for illustrative purposes only. Read More
Property Information for 3228 E Ford Road
Summary
Location and General Information
- Coordinates: 35.234899,-80.791499
School Information
- Elementary School: Shamrock Gardens
- Middle School: Eastway
- High School: Garinger
Taxes and HOA Information
- Parcel Number: 093-107-22
- Tax Legal Description: L4 M70-404
Virtual Tour
Parking
- Open Parking: Yes
Interior and Exterior Features
Interior Features
- Cooling: Central Air
- Heating: Heat Pump
- Appliances: Bar Fridge, Dishwasher, Disposal, Exhaust Hood, Gas Range, Ice Maker, Microwave, Refrigerator with Ice Maker, Tankless Water Heater, Washer/Dryer, Wine Refrigerator
- Fireplace Features: Gas Log, Great Room
- Flooring: Tile, Wood
- Interior Features: Attic Stairs Pulldown, Breakfast Bar, Built-in Features, Cable Prewire, Drop Zone, Entrance Foyer, Garden Tub, Kitchen Island, Open Floorplan, Pantry, Storage, Walk-In Closet(s), Walk-In Pantry
- Levels/Stories: Two
- Window Features: Insulated Window(s)
- Foundation: Slab
- Total Half Baths: 1
- Bathrooms Total Integer: 4
Exterior Features
- Construction Materials: Hardboard Siding
- Fencing: Back Yard, Fenced, Wood
- Patio And Porch Features: Covered, Rear Porch
- Pool Features: None
- Road Surface Type: Concrete, Paved
- Roof Type: Shingle
- Security Features: Security System
- Laundry Features: Laundry Room, Sink, Upper Level
- Pool Private: No
Property
Utilities
- Sewer: Public Sewer
- Utilities: Natural Gas
- Water Source: City
Property and Assessments
- Home Warranty: No
Green Features
Lot Information
- Above Grade Finished Area: 3639
Rental
Rent Information
- Land Lease: No
Public Records for 3228 E Ford Road
Home Facts
- Beds4
- Baths3
- Above Grade Finished3,639 SqFt
- StoriesTwo
- Lot Size0.0000 Acres
- StyleSingle Family Residence
- Year Built2023
- APN093-107-22
- CountyMecklenburg


