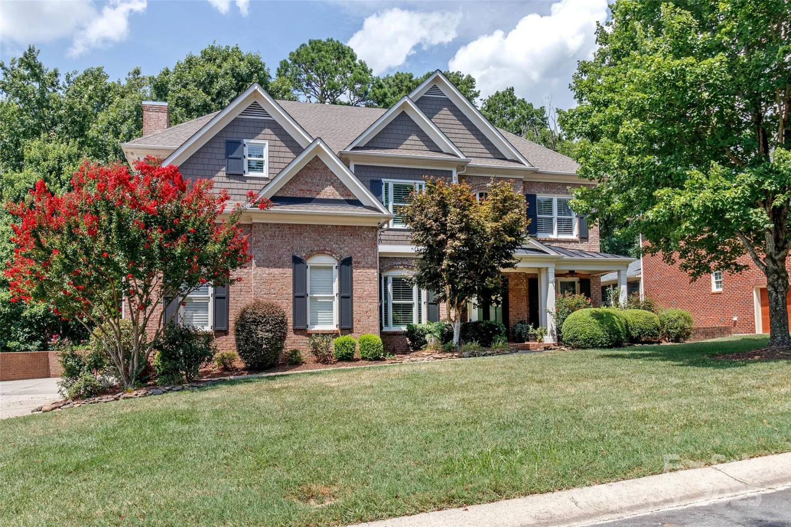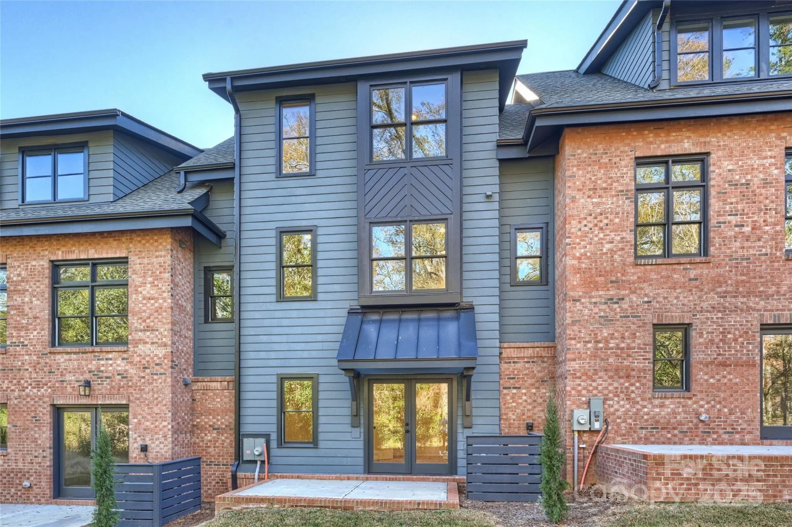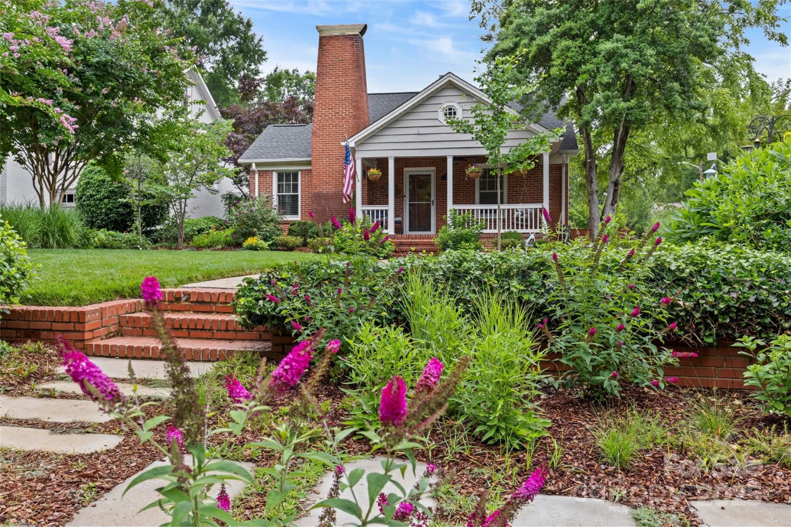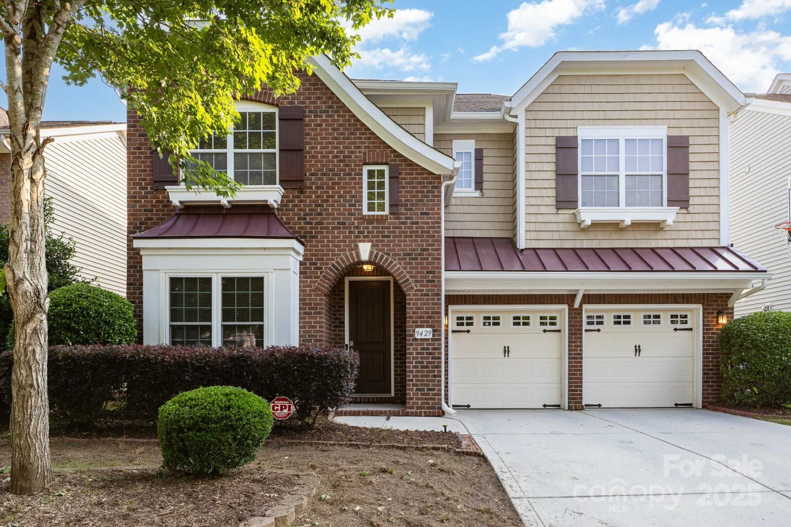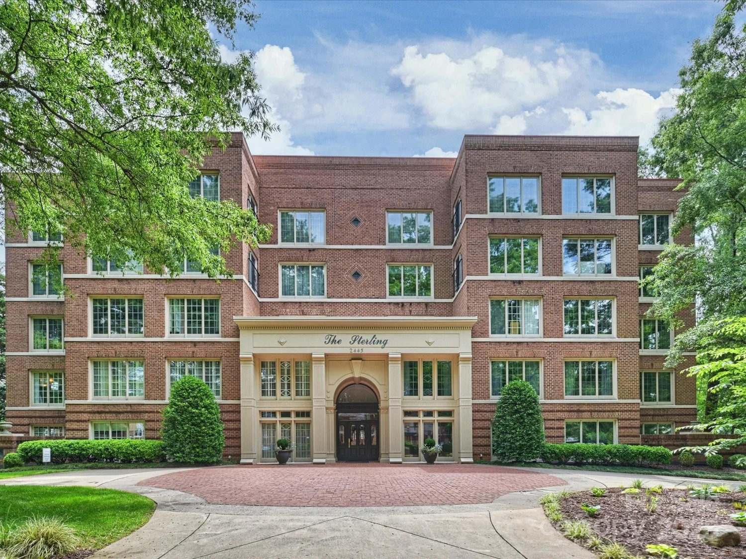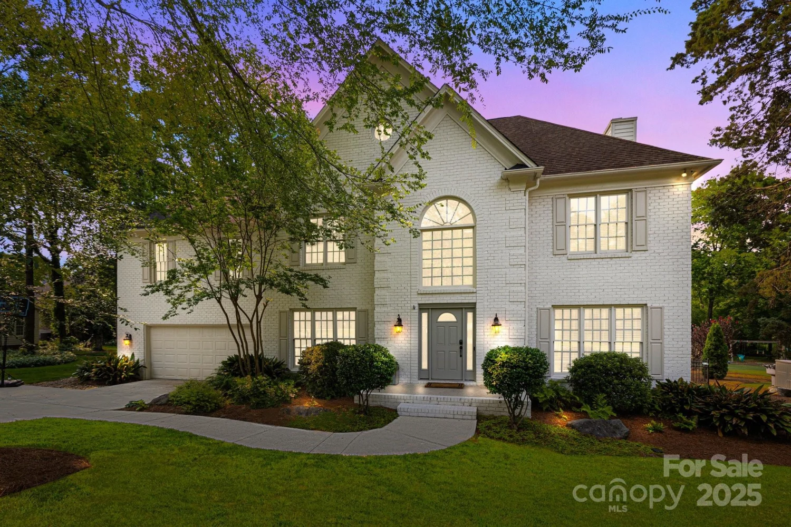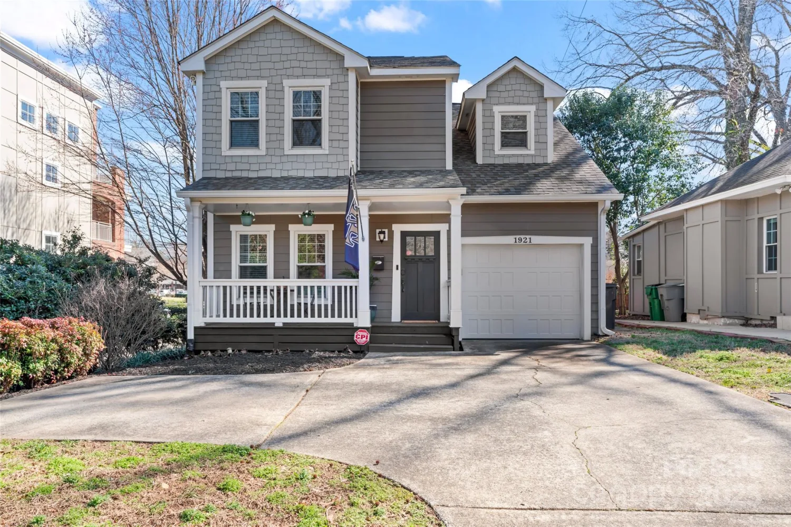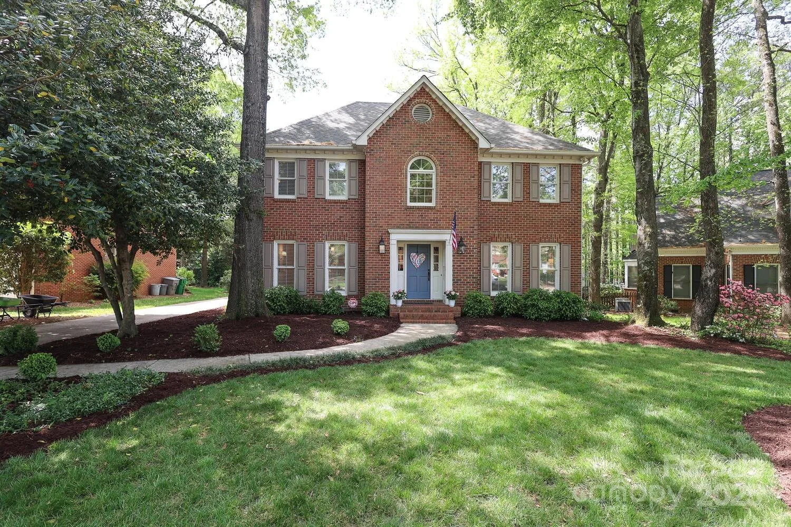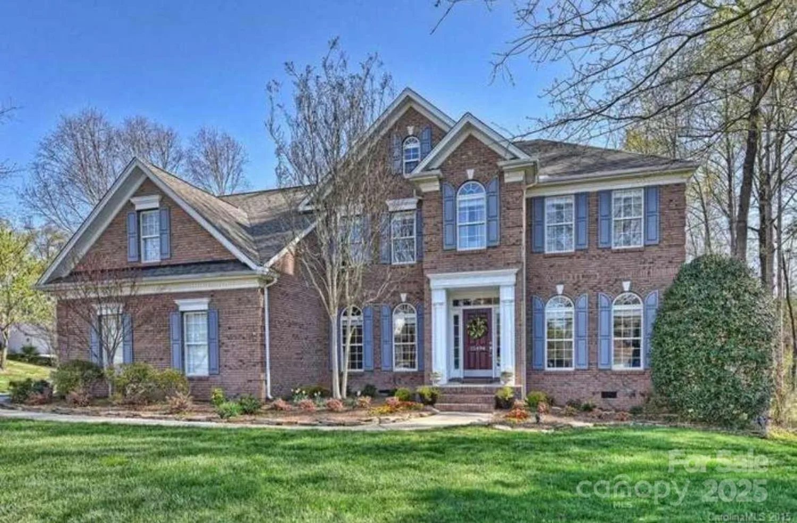1446 downs avenueCharlotte, NC 28205
1446 downs avenueCharlotte, NC 28205
Description
This bright and airy 4 bedroom, 3 bath full bath home effortlessly combines comfort, style, and location! The kitchen features new stainless steel appliances, marble countertops, a large island, shaker cabinets, and a sunny dining area that opens directly to a covered patio that is ideal for relaxing, dining, or entertaining guests. Upstairs, the expansive owner’s suite is your private retreat with wood floors, dual walk-in closets, and a spa-like bath complete with double vanities, a garden tub, and a walk-in shower. Sitting on a generous corner lot, the backyard offers a newly added pergola with electrical outlets and plenty of space to enjoy the outdoors or even add a pool! The attached 2-car garage is a rare and welcome feature in this neighborhood. Just minutes from Uptown Charlotte and the vibrant energy of Plaza Midwood, this home truly has it all.
Property Details for 1446 Downs Avenue
- Subdivision ComplexMidwood
- Architectural StyleContemporary
- ExteriorIn-Ground Irrigation
- Num Of Garage Spaces2
- Parking FeaturesDriveway, On Street
- Property AttachedNo
LISTING UPDATED:
- StatusActive
- MLS #CAR4260100
- Days on Site5
- MLS TypeResidential
- Year Built2017
- CountryMecklenburg
LISTING UPDATED:
- StatusActive
- MLS #CAR4260100
- Days on Site5
- MLS TypeResidential
- Year Built2017
- CountryMecklenburg
Building Information for 1446 Downs Avenue
- StoriesTwo
- Year Built2017
- Lot Size0.0000 Acres
Payment Calculator
Term
Interest
Home Price
Down Payment
The Payment Calculator is for illustrative purposes only. Read More
Property Information for 1446 Downs Avenue
Summary
Location and General Information
- Coordinates: 35.237096,-80.794284
School Information
- Elementary School: Shamrock Gardens
- Middle School: Eastway
- High School: Garinger
Taxes and HOA Information
- Parcel Number: 093-098-10
- Tax Legal Description: L12 B5 M3-293
Virtual Tour
Parking
- Open Parking: No
Interior and Exterior Features
Interior Features
- Cooling: Central Air
- Heating: Central, Forced Air
- Appliances: Dishwasher, Disposal, Gas Cooktop
- Flooring: Wood
- Interior Features: Garden Tub, Kitchen Island, Storage, Walk-In Closet(s)
- Levels/Stories: Two
- Window Features: Insulated Window(s)
- Foundation: Crawl Space
- Bathrooms Total Integer: 3
Exterior Features
- Construction Materials: Fiber Cement, Hardboard Siding
- Fencing: Back Yard, Fenced, Wood
- Patio And Porch Features: Covered, Patio, Side Porch
- Pool Features: None
- Road Surface Type: Concrete
- Roof Type: Shingle
- Laundry Features: Laundry Room, Upper Level
- Pool Private: No
Property
Utilities
- Sewer: Public Sewer
- Utilities: Natural Gas
- Water Source: City
Property and Assessments
- Home Warranty: No
Green Features
Lot Information
- Above Grade Finished Area: 2746
- Lot Features: Corner Lot
Rental
Rent Information
- Land Lease: No
Public Records for 1446 Downs Avenue
Home Facts
- Beds4
- Baths3
- Above Grade Finished2,746 SqFt
- StoriesTwo
- Lot Size0.0000 Acres
- StyleSingle Family Residence
- Year Built2017
- APN093-098-10
- CountyMecklenburg
- ZoningR


