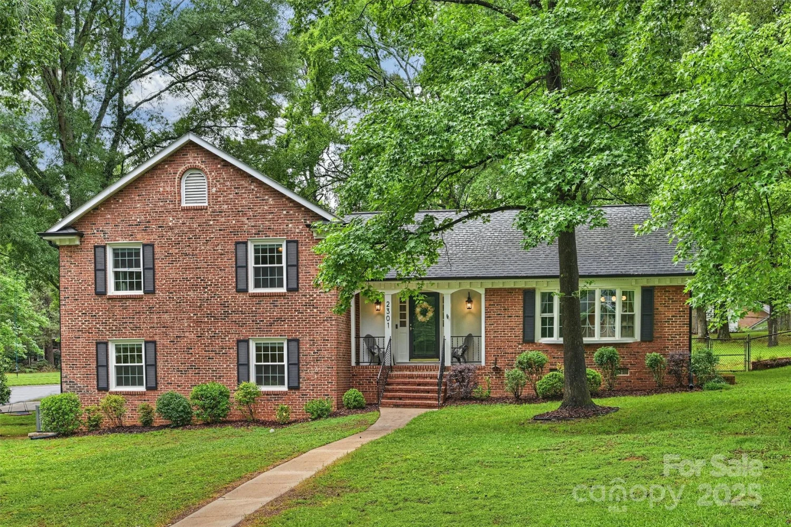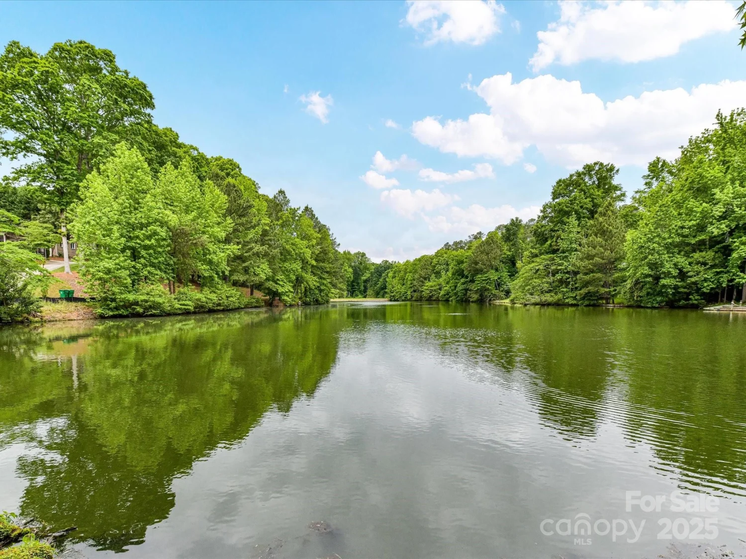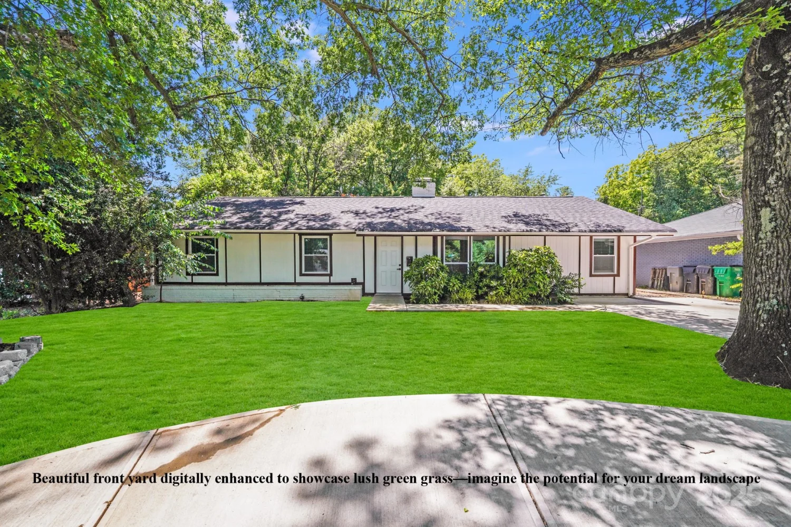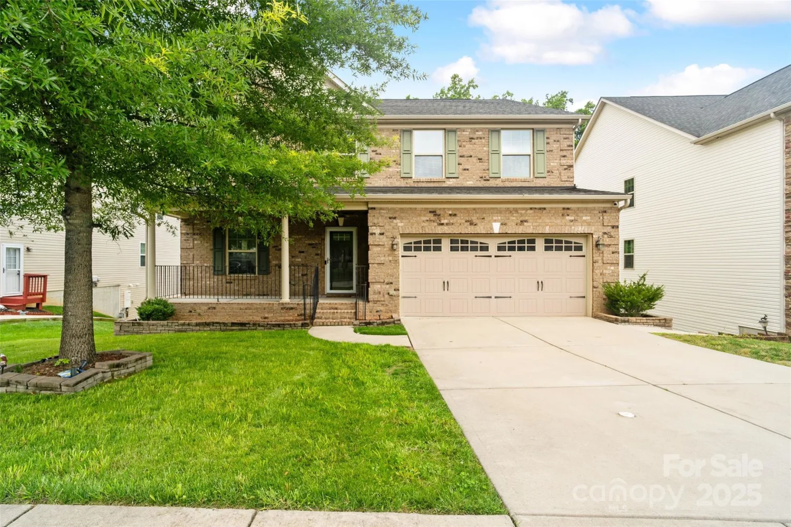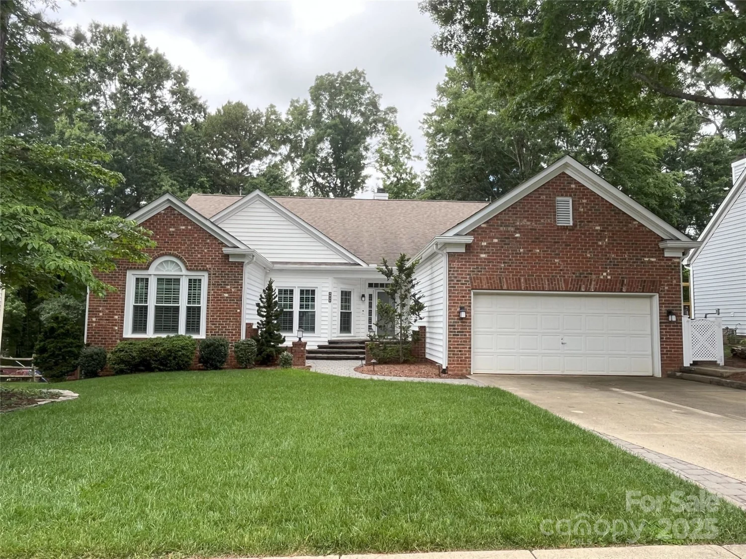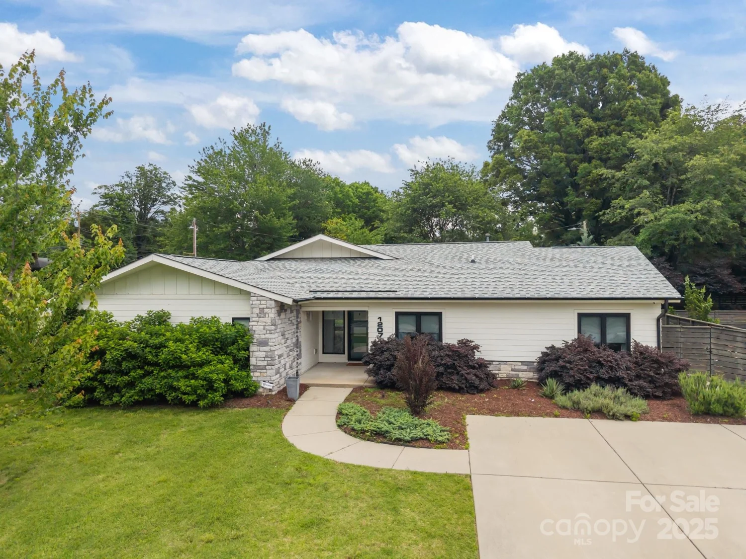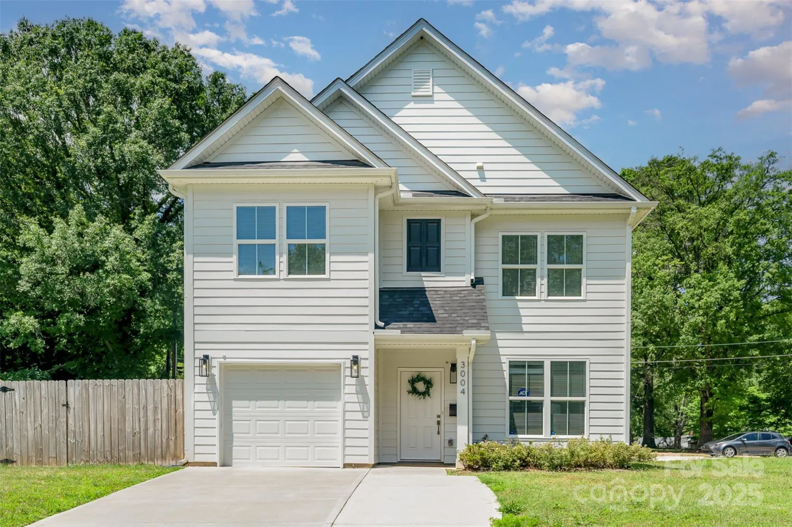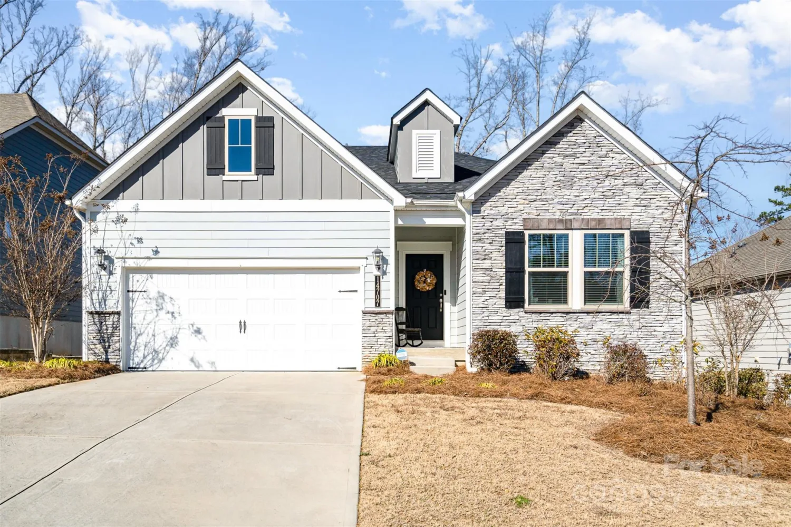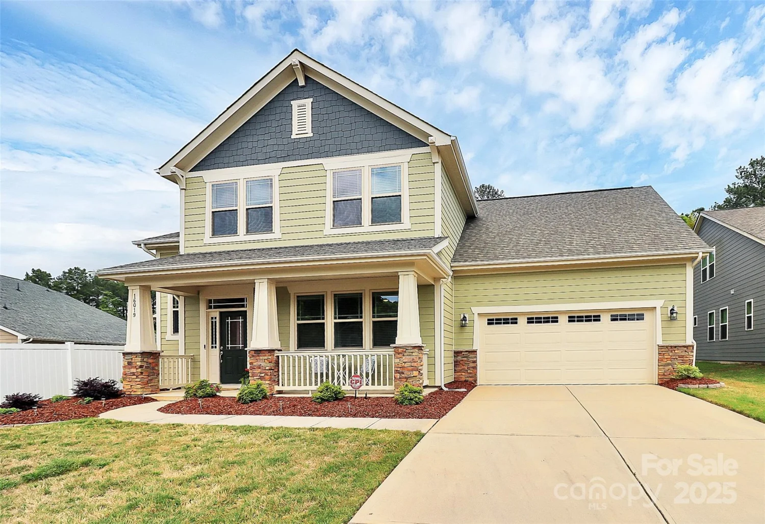9429 ridgeforest driveCharlotte, NC 28277
9429 ridgeforest driveCharlotte, NC 28277
Description
Move-in ready home in the desirable Ardrey Woods community of Ballantyne. Welcome Home!! Freshly Painted with Large gourmet kitchen with island, granite counters. Two story Living Room as you enter. Relax infront of the gas fireplace in the Family room. Laundry located on Main Floor and can be used as additional Pantry space. Second level highlighted by the Primary Bedroom Suite and Three Guest Bedrooms. Fully Fenced in Rear Yard with Patio Area. Owner has built a retention wall to add to the flat rear yard. Yard is fully fenced-in. Award winning schools. Neighborhood Amenities include: clubhouse, pool, playground and walking trails! Easy access to highways, shopping dining and entertainment at Blakeney shopping center.
Property Details for 9429 Ridgeforest Drive
- Subdivision ComplexArdrey Woods
- Num Of Garage Spaces2
- Parking FeaturesDriveway, Attached Garage
- Property AttachedNo
LISTING UPDATED:
- StatusComing Soon
- MLS #CAR4265328
- Days on Site0
- HOA Fees$210 / month
- MLS TypeResidential
- Year Built2006
- CountryMecklenburg
LISTING UPDATED:
- StatusComing Soon
- MLS #CAR4265328
- Days on Site0
- HOA Fees$210 / month
- MLS TypeResidential
- Year Built2006
- CountryMecklenburg
Building Information for 9429 Ridgeforest Drive
- StoriesTwo
- Year Built2006
- Lot Size0.0000 Acres
Payment Calculator
Term
Interest
Home Price
Down Payment
The Payment Calculator is for illustrative purposes only. Read More
Property Information for 9429 Ridgeforest Drive
Summary
Location and General Information
- Coordinates: 35.022738,-80.814987
School Information
- Elementary School: Knights View
- Middle School: Community House
- High School: Ardrey Kell
Taxes and HOA Information
- Parcel Number: 229-376-60
- Tax Legal Description: L94 M45-728
Virtual Tour
Parking
- Open Parking: No
Interior and Exterior Features
Interior Features
- Cooling: Central Air
- Heating: Central, Natural Gas
- Appliances: Dishwasher, Disposal, Gas Oven, Gas Range, Microwave, Tankless Water Heater, Washer/Dryer
- Fireplace Features: Gas, Living Room
- Flooring: Carpet, Hardwood, Tile
- Interior Features: Attic Stairs Pulldown, Kitchen Island, Pantry
- Levels/Stories: Two
- Foundation: Slab
- Total Half Baths: 1
- Bathrooms Total Integer: 3
Exterior Features
- Construction Materials: Brick Partial, Vinyl
- Patio And Porch Features: Patio
- Pool Features: None
- Road Surface Type: Concrete, Paved
- Roof Type: Shingle
- Security Features: Carbon Monoxide Detector(s), Smoke Detector(s)
- Laundry Features: Laundry Room, Main Level
- Pool Private: No
Property
Utilities
- Sewer: Public Sewer
- Utilities: Cable Available, Electricity Connected, Natural Gas
- Water Source: City
Property and Assessments
- Home Warranty: No
Green Features
Lot Information
- Above Grade Finished Area: 2610
- Lot Features: Sloped
Rental
Rent Information
- Land Lease: No
Public Records for 9429 Ridgeforest Drive
Home Facts
- Beds4
- Baths2
- Above Grade Finished2,610 SqFt
- StoriesTwo
- Lot Size0.0000 Acres
- StyleSingle Family Residence
- Year Built2006
- APN229-376-60
- CountyMecklenburg


