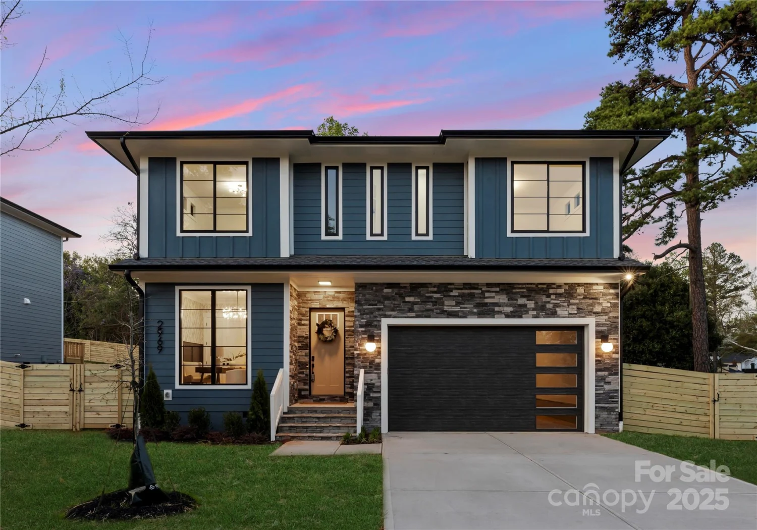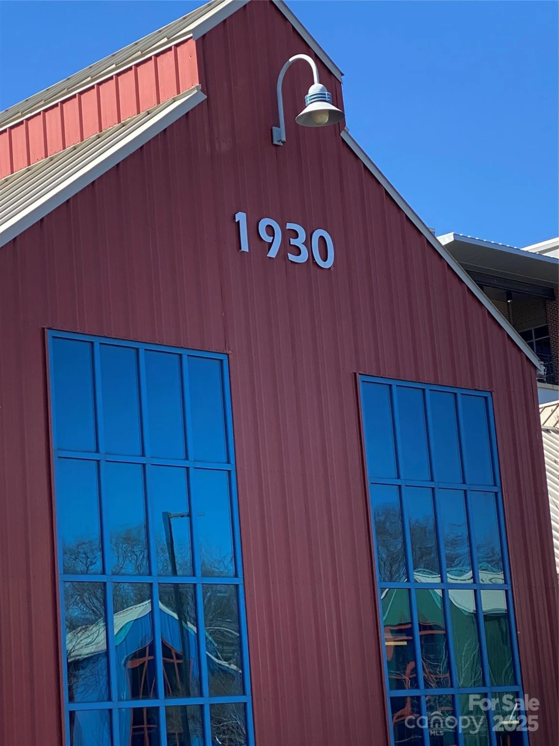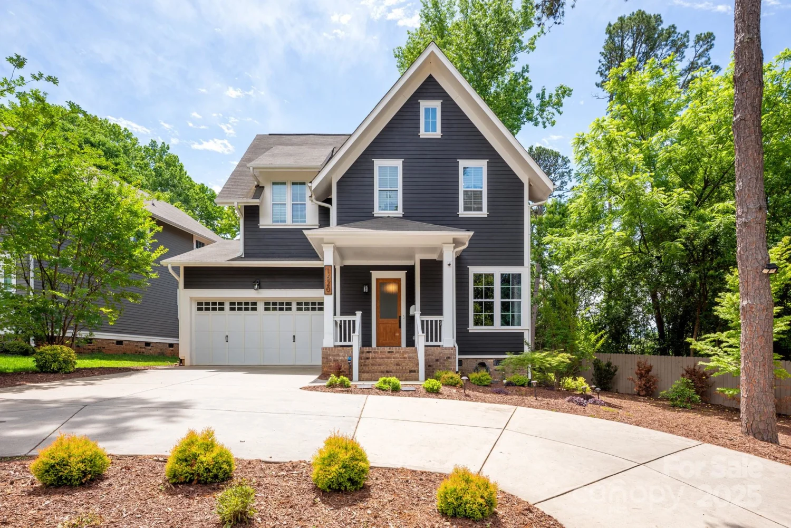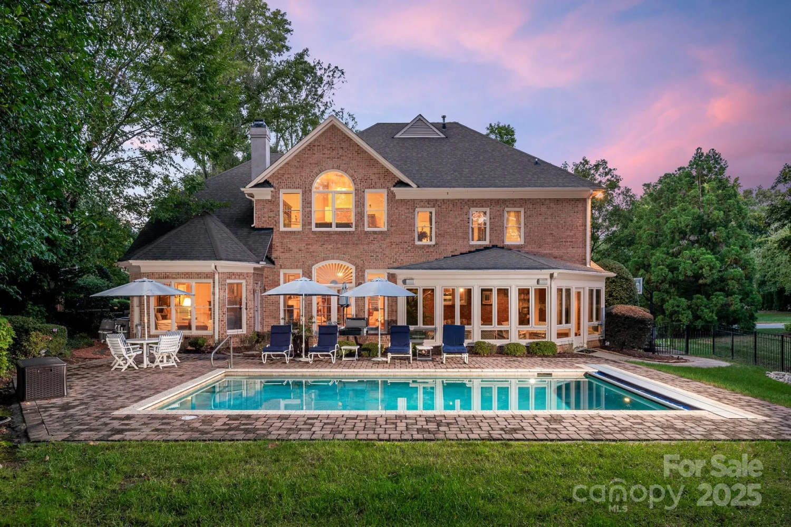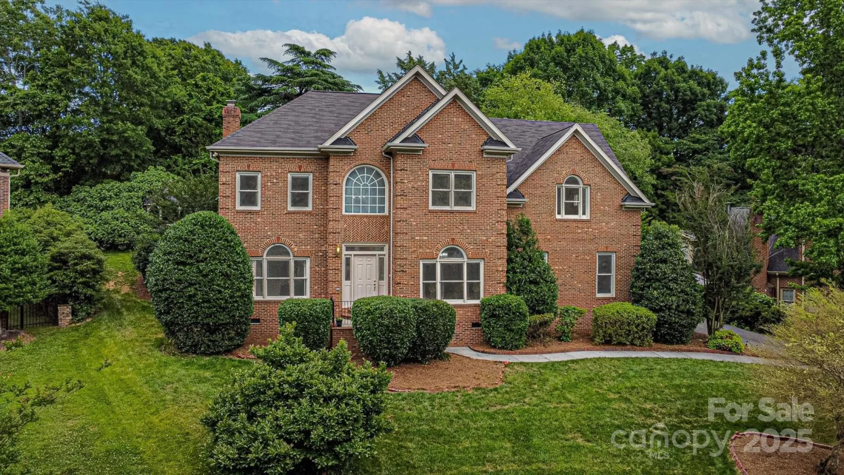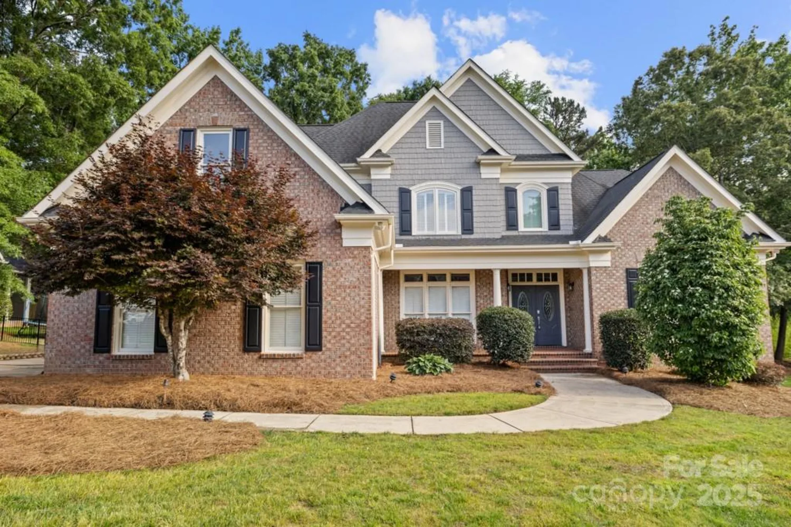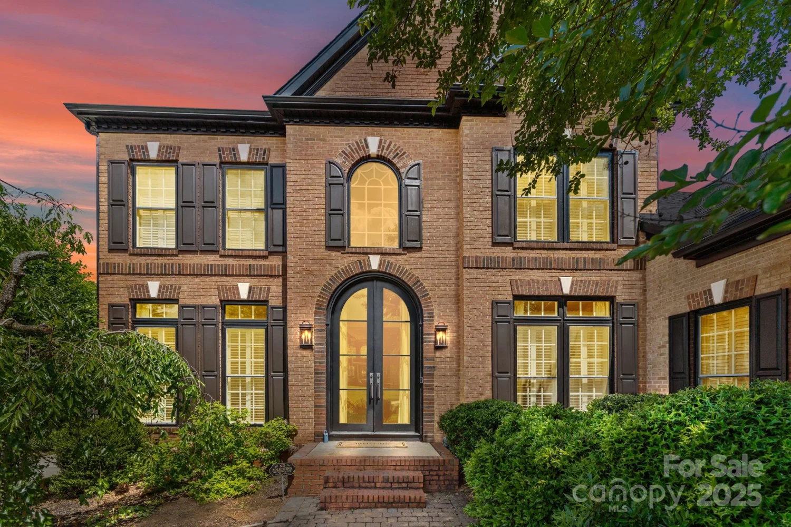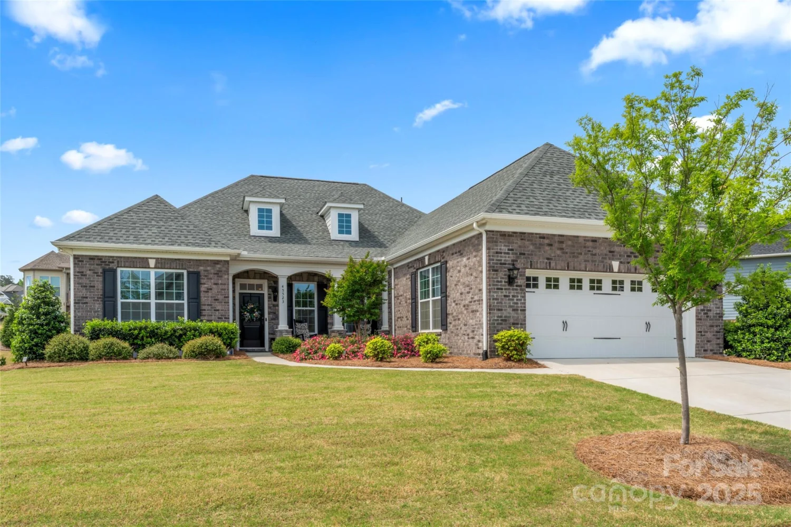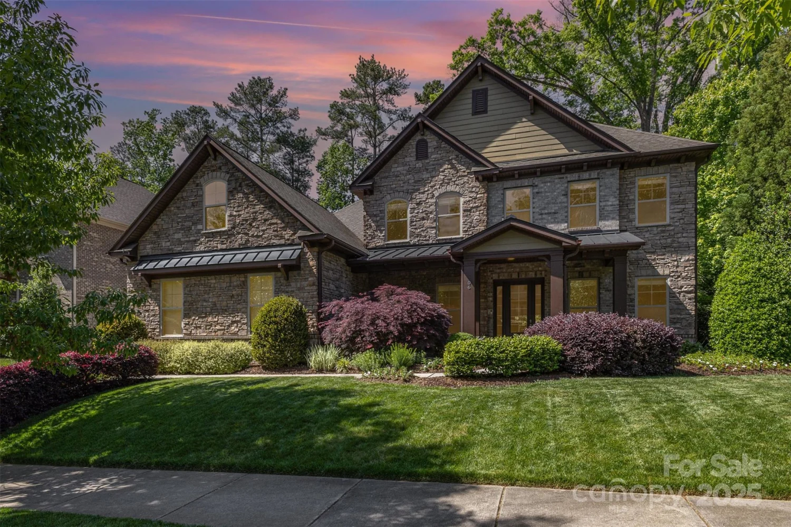15009 lisha laneCharlotte, NC 28277
15009 lisha laneCharlotte, NC 28277
Description
HUGE REDUCTION $125,000! Elegant Full Brick Ballantyne Home w/Open Floor Plan. Entertain in 20 Ft Great Rm w/Natural Light, Main Floor Bed & Full Bath, Dedicated Home Office, Dining Rm. Stunning Kitchen features Huge Breakfast Rm open to Great Rm w/Custom Built-Ins showcasing Fireplace, Newer Appls, Blk SS Ref, Gas cooktop, Wall Oven & MW, spacious prep and cook space with Granite Countertops, Huge Walk-in Pantry, Butler's Pantry. 2nd Floor Luxurious Owner's suite w/Reading Nook, spa-like Bath, large shower, Jacuzzi, walk-in Dressing Rm w/Storage chest. Upstairs has 3 generous secondary bedrooms, 2 full baths. Expansive, Finished 3rd Floor Bonus Rm has space to create bedroom suite w/full bath—great for guests or teens. Huge deck off Breakfast Rm opens to peaceful, private backyard lined by trees. 2nd floor laundry, 3-car Side load Gar. Fresh Paint (2025), New Hardwoods (2025), Cabana/Pool/Pickleball/Tennis/Playground. 1 Yr Home Warranty. Walk to Ardrey Kell, Community House schools.
Property Details for 15009 Lisha Lane
- Subdivision ComplexAllyson Park
- Architectural StyleTransitional
- ExteriorIn-Ground Irrigation
- Num Of Garage Spaces3
- Parking FeaturesDriveway, Attached Garage, Garage Faces Front
- Property AttachedNo
LISTING UPDATED:
- StatusActive
- MLS #CAR4239343
- Days on Site59
- HOA Fees$675 / year
- MLS TypeResidential
- Year Built2003
- CountryMecklenburg
LISTING UPDATED:
- StatusActive
- MLS #CAR4239343
- Days on Site59
- HOA Fees$675 / year
- MLS TypeResidential
- Year Built2003
- CountryMecklenburg
Building Information for 15009 Lisha Lane
- StoriesThree
- Year Built2003
- Lot Size0.0000 Acres
Payment Calculator
Term
Interest
Home Price
Down Payment
The Payment Calculator is for illustrative purposes only. Read More
Property Information for 15009 Lisha Lane
Summary
Location and General Information
- Community Features: Cabana, Game Court, Outdoor Pool, Playground, Sidewalks, Sport Court, Street Lights, Tennis Court(s)
- Directions: From 485-S, take Exit 61 toward US 521/ Ballantyne area. Turn RIGHT on Johnston Rd. LEFT on Providence Rd W. Turn RIGHT on Old Ardrey Kell Rd. LEFT on Allyson Park Dr. RIGHT on Baileywick Rd. RIGHT on Lisha Ln. House is on the RIGHT.
- Coordinates: 35.031708,-80.832583
School Information
- Elementary School: Elon Park
- Middle School: Community House
- High School: Ardrey Kell
Taxes and HOA Information
- Parcel Number: 22901544
- Tax Legal Description: L7 B4 M36-916
Virtual Tour
Parking
- Open Parking: No
Interior and Exterior Features
Interior Features
- Cooling: Central Air, Multi Units
- Heating: Central, Forced Air
- Appliances: Dishwasher, Disposal, Exhaust Fan, Gas Range, Gas Water Heater, Microwave, Oven, Refrigerator, Self Cleaning Oven
- Fireplace Features: Gas Log, Great Room
- Flooring: Wood
- Interior Features: Attic Walk In, Built-in Features, Cable Prewire, Entrance Foyer, Garden Tub, Open Floorplan, Split Bedroom, Storage, Walk-In Closet(s), Walk-In Pantry
- Levels/Stories: Three
- Window Features: Insulated Window(s)
- Foundation: Crawl Space
- Bathrooms Total Integer: 4
Exterior Features
- Accessibility Features: Two or More Access Exits, Hall Width 36 Inches or More
- Construction Materials: Brick Full
- Patio And Porch Features: Covered, Deck, Front Porch
- Pool Features: None
- Road Surface Type: Concrete, Paved
- Roof Type: Shingle
- Security Features: Carbon Monoxide Detector(s), Smoke Detector(s)
- Laundry Features: Electric Dryer Hookup, Laundry Room, Upper Level, Washer Hookup
- Pool Private: No
- Other Structures: None
Property
Utilities
- Sewer: Public Sewer
- Utilities: Electricity Connected, Natural Gas, Underground Power Lines
- Water Source: City
Property and Assessments
- Home Warranty: No
Green Features
Lot Information
- Above Grade Finished Area: 4576
- Lot Features: Wooded
Rental
Rent Information
- Land Lease: No
Public Records for 15009 Lisha Lane
Home Facts
- Beds5
- Baths4
- Above Grade Finished4,576 SqFt
- StoriesThree
- Lot Size0.0000 Acres
- StyleSingle Family Residence
- Year Built2003
- APN22901544
- CountyMecklenburg


