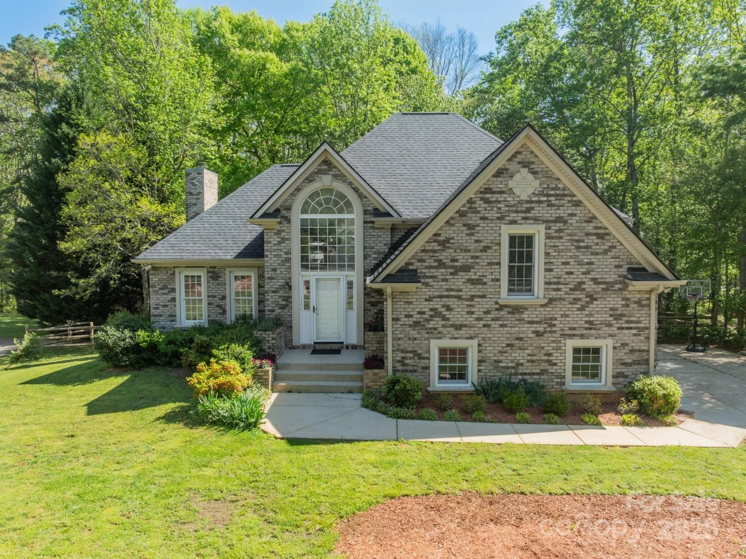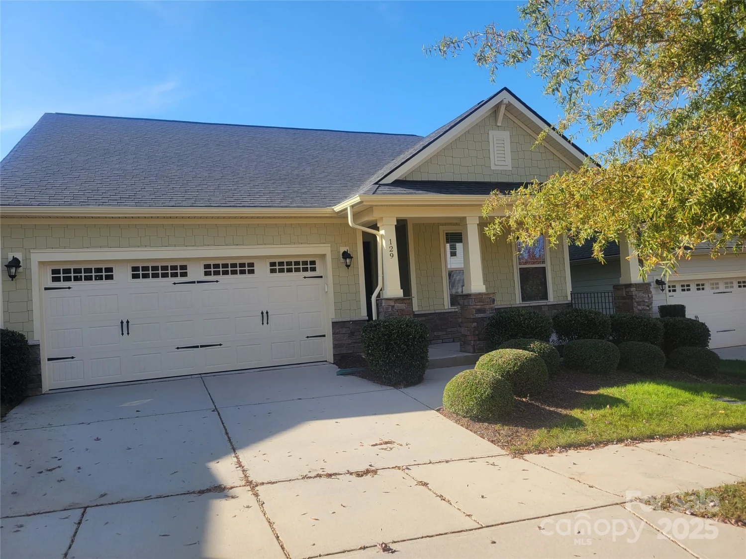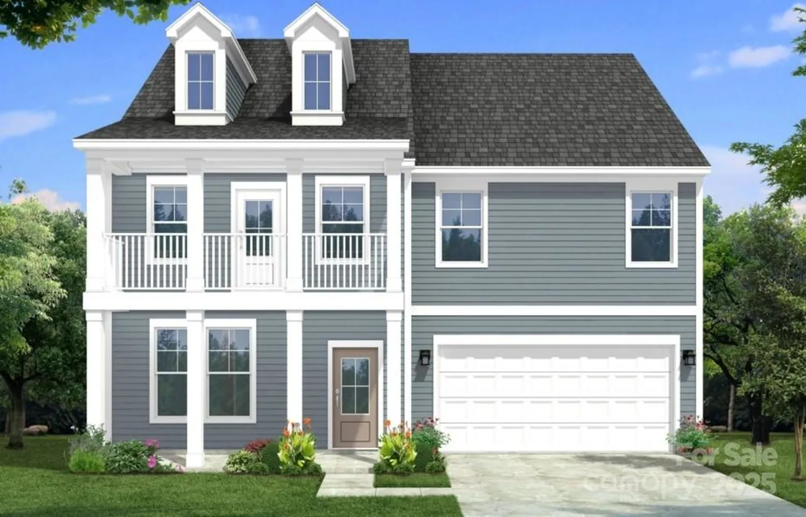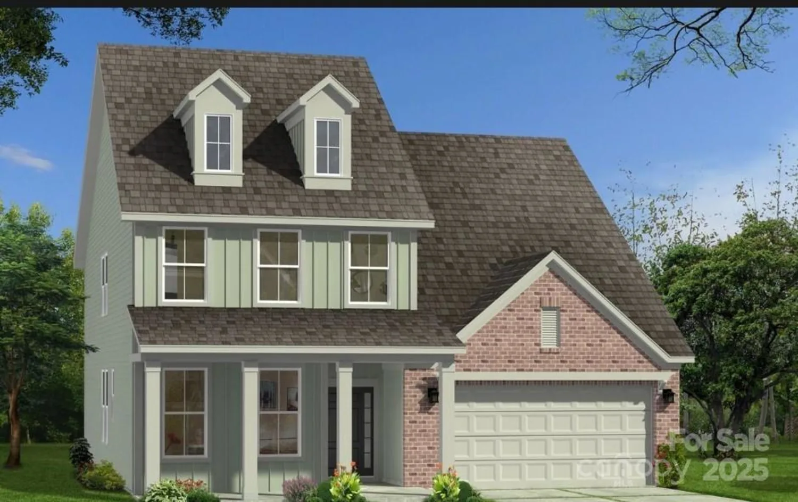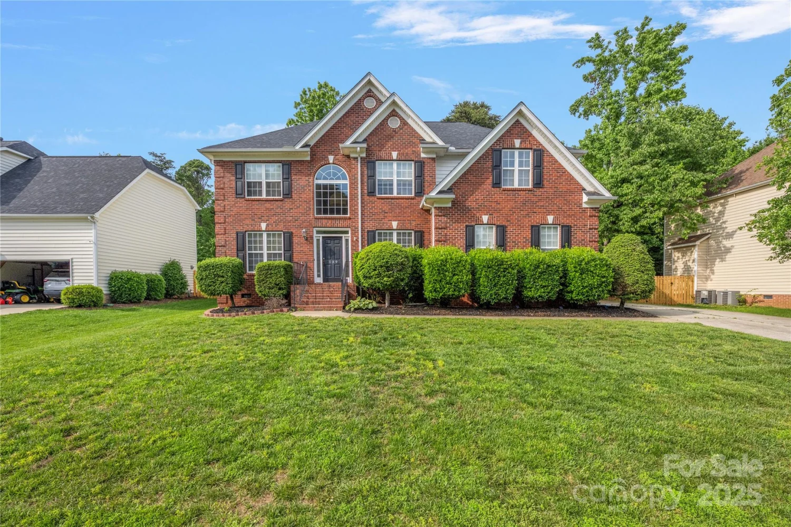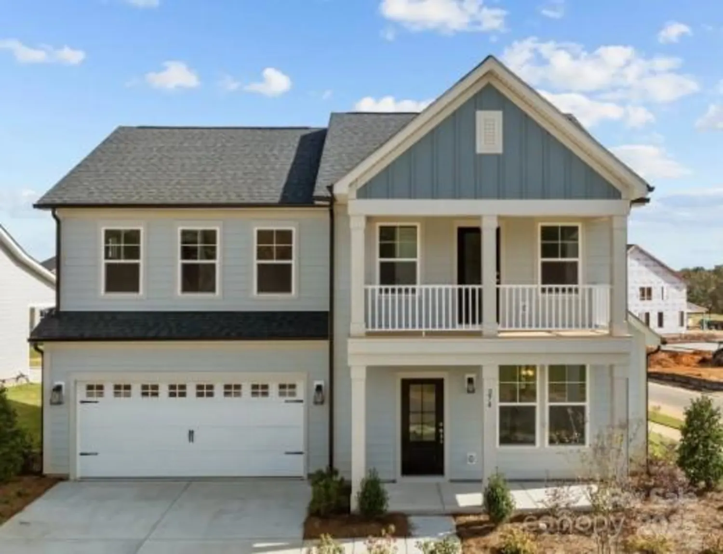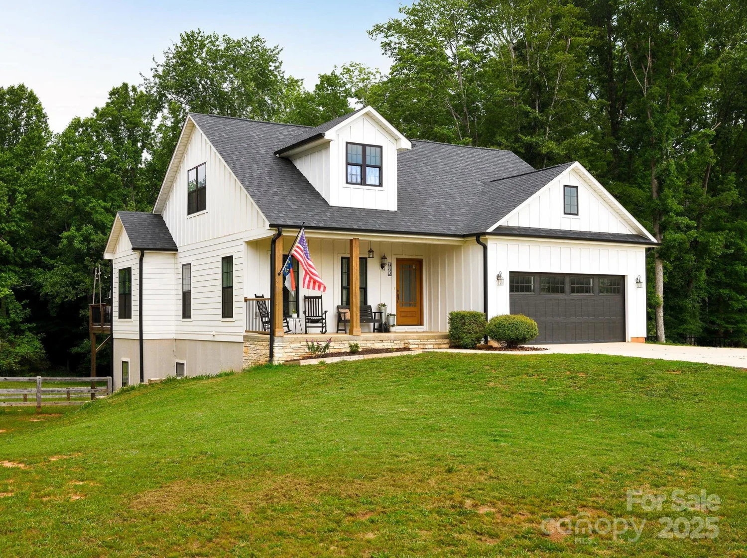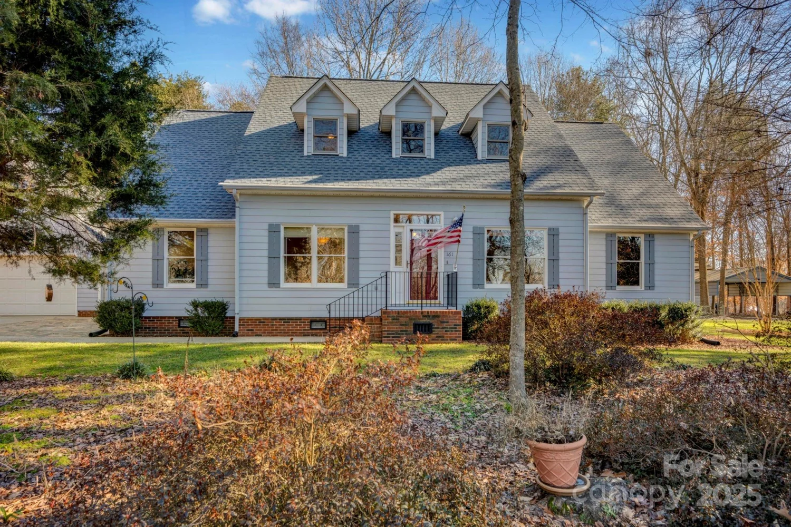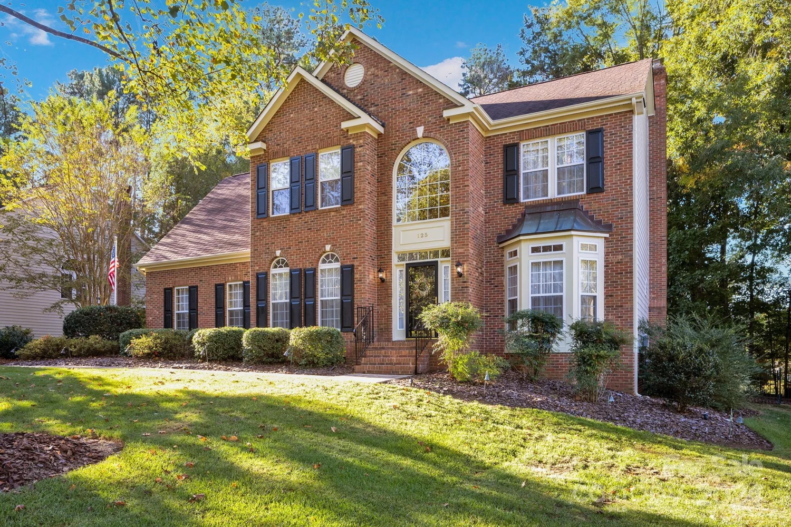109 crossvine driveMooresville, NC 28117
109 crossvine driveMooresville, NC 28117
Description
Welcome to this stunning Taylor Morrison home, offering 4 bedrooms, 3.5 baths, and upscale features throughout. A large front porch invites you in and sets the tone for the thoughtful design inside. The open-concept main floor features a gourmet kitchen with quartz countertops, a spacious island, expansive walk-in pantry with built in shelving and premium finishes—perfect for cooking, hosting, or gathering. The main-level owner’s suite is a true retreat with a luxurious en-suite bath and expansive walk-in closet.Upstairs, you'll find generously sized secondary bedrooms with spacious closets, plus a large bonus room ideal for a media space, game room, or cozy family hangout.Located in the vibrant Reids Cove community with fantastic amenities including a resort-style pool, clubhouse, playground, pickleball courts and a kayak launch for outdoor adventures. This home truly offers the best of comfort, style, and lifestyle. Don’t miss your chance to own this exceptional property!
Property Details for 109 Crossvine Drive
- Subdivision ComplexReids Cove
- Architectural StyleTransitional
- Num Of Garage Spaces2
- Parking FeaturesAttached Garage
- Property AttachedNo
LISTING UPDATED:
- StatusClosed
- MLS #CAR4246209
- Days on Site11
- MLS TypeResidential
- Year Built2022
- CountryIredell
Location
Listing Courtesy of Helen Adams Realty - Jason Culbreth
LISTING UPDATED:
- StatusClosed
- MLS #CAR4246209
- Days on Site11
- MLS TypeResidential
- Year Built2022
- CountryIredell
Building Information for 109 Crossvine Drive
- StoriesTwo
- Year Built2022
- Lot Size0.0000 Acres
Payment Calculator
Term
Interest
Home Price
Down Payment
The Payment Calculator is for illustrative purposes only. Read More
Property Information for 109 Crossvine Drive
Summary
Location and General Information
- Coordinates: 35.565088,-80.856432
School Information
- Elementary School: Coddle Creek
- Middle School: Brawley
- High School: Lake Norman
Taxes and HOA Information
- Parcel Number: 4646-75-9745.000
- Tax Legal Description: L199 REIDS COVE ON LAKE NORMAN P2 PB76/87-90
Virtual Tour
Parking
- Open Parking: No
Interior and Exterior Features
Interior Features
- Cooling: Central Air
- Heating: Forced Air, Natural Gas
- Appliances: Dishwasher, Disposal, Electric Oven, Electric Water Heater, Exhaust Hood
- Fireplace Features: Family Room, Gas, Gas Log
- Flooring: Carpet, Laminate, Tile
- Interior Features: Attic Stairs Pulldown
- Levels/Stories: Two
- Window Features: Insulated Window(s)
- Foundation: Slab
- Total Half Baths: 1
- Bathrooms Total Integer: 4
Exterior Features
- Construction Materials: Fiber Cement, Stone Veneer
- Fencing: Back Yard
- Patio And Porch Features: Covered, Patio
- Pool Features: None
- Road Surface Type: Concrete, Paved
- Roof Type: Shingle
- Security Features: Carbon Monoxide Detector(s)
- Laundry Features: Electric Dryer Hookup, Mud Room, Main Level
- Pool Private: No
Property
Utilities
- Sewer: Public Sewer
- Utilities: Cable Available
- Water Source: City
Property and Assessments
- Home Warranty: No
Green Features
Lot Information
- Above Grade Finished Area: 3578
Rental
Rent Information
- Land Lease: No
Public Records for 109 Crossvine Drive
Home Facts
- Beds4
- Baths3
- Above Grade Finished3,578 SqFt
- StoriesTwo
- Lot Size0.0000 Acres
- StyleSingle Family Residence
- Year Built2022
- APN4646-75-9745.000
- CountyIredell
- ZoningTN


