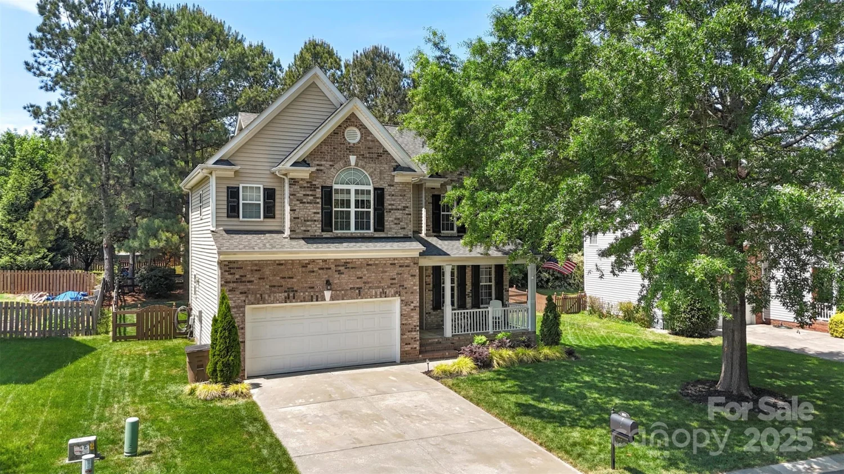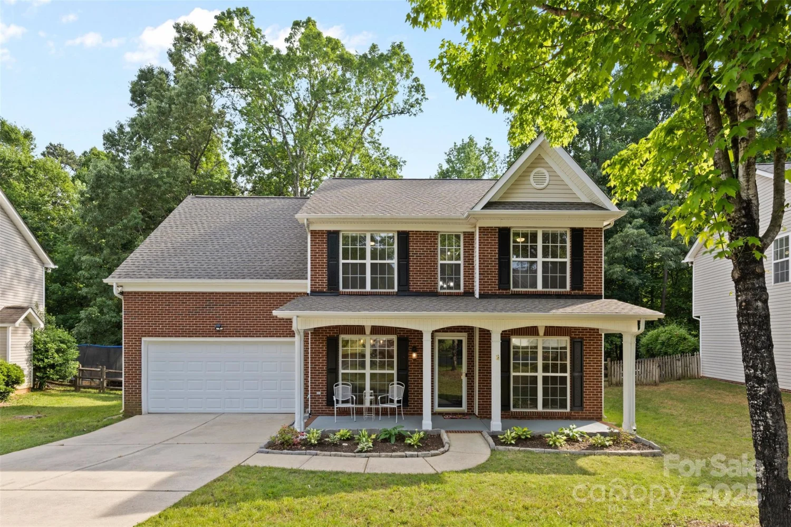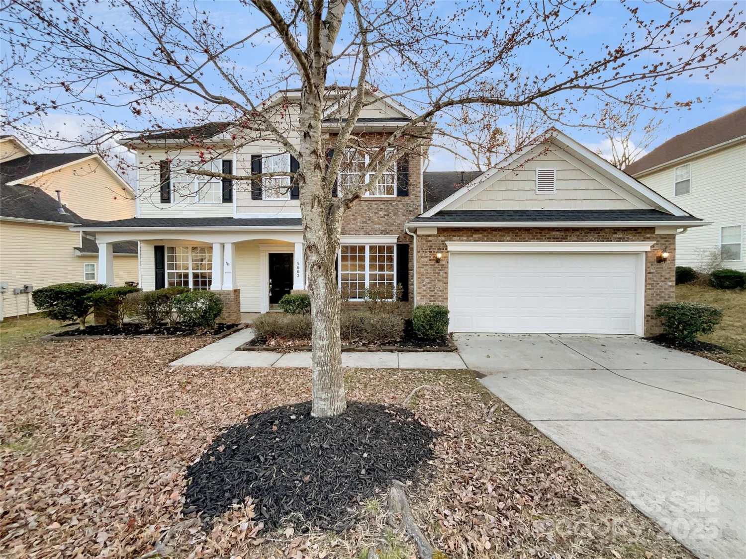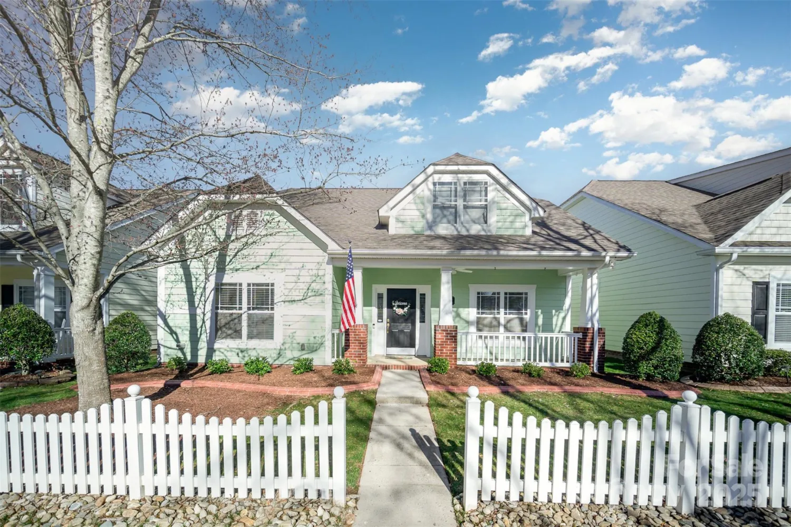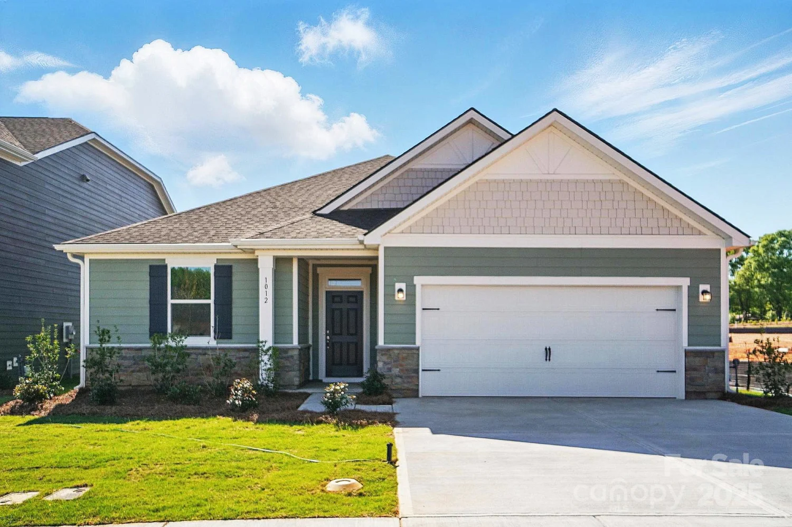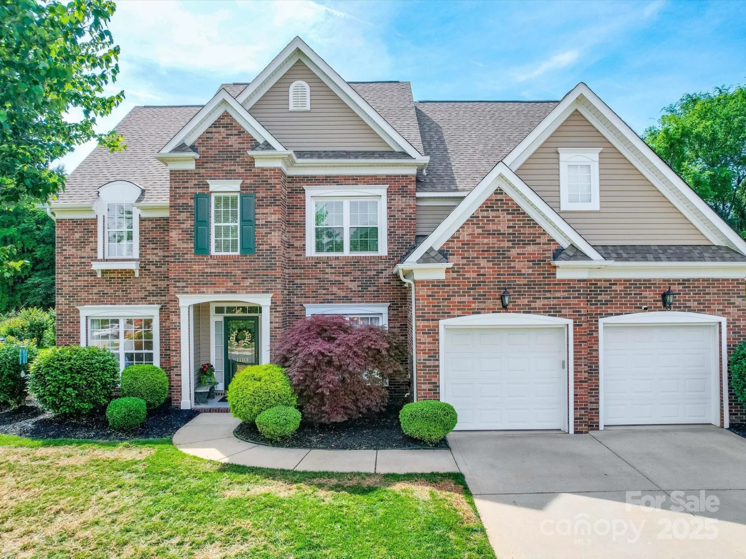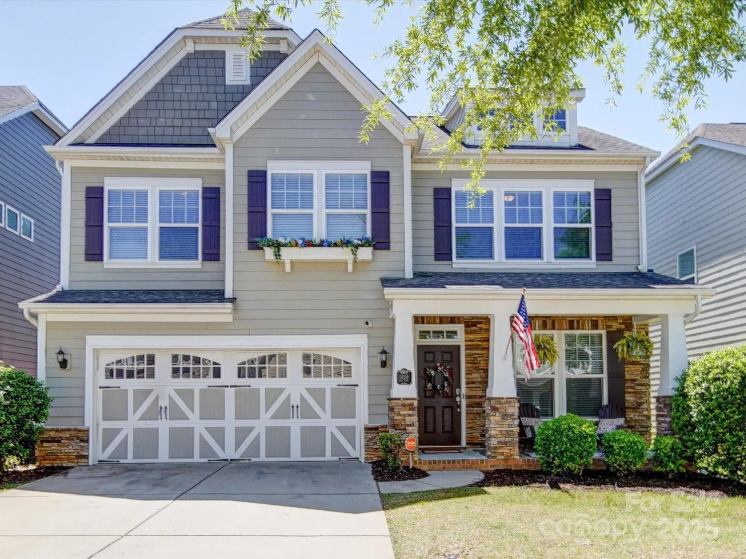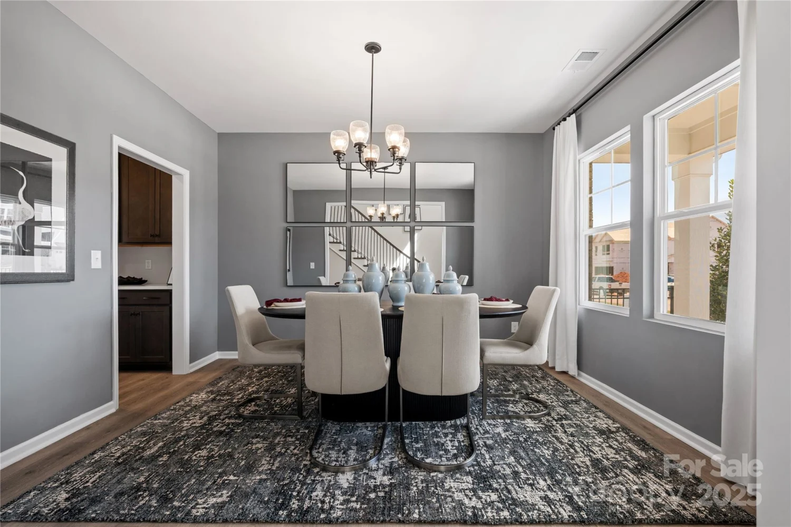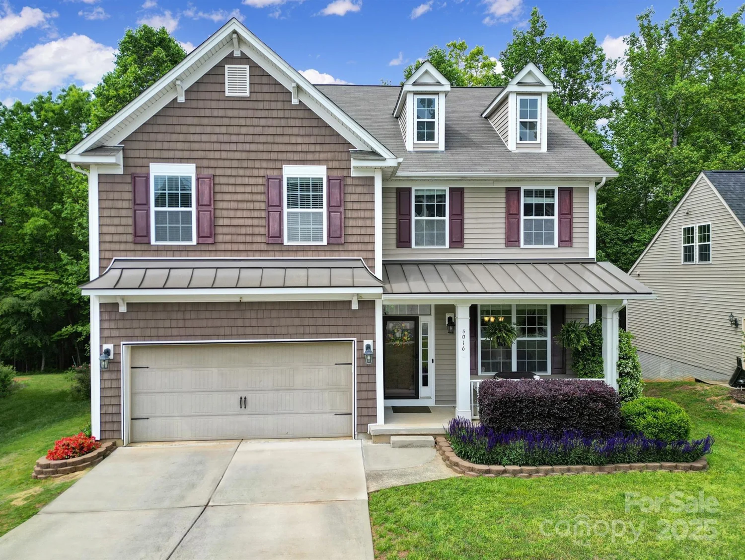530 dovefield driveIndian Trail, NC 28079
530 dovefield driveIndian Trail, NC 28079
Description
Wonderful 1.5-Story Home on Spacious .56 acre lot in a prime location! Boasting soaring 16-foot ceilings in the main living areas, this beautiful 4-bedroom, 3 full bath home offers the perfect mix of elegance and functionality. Beautiful main-level primary suite with garden soaking tub, stand-alone shower, new beautiful quartz countertops and walk-in closet. A private upper-level 4th bedroom and full bathroom, and a gorgeous kitchen remodel with added cabinetry and new hardwood flooring that continues up the stairs. The home includes long driveway, 2-car side-load garage that was recently extended, covered rear patio ideal for entertaining in your beautiful backyard. Additional highlights include a freshly painted exterior, new HVAC, new extended patio, and new concrete walkway from back porch to extended driveway. Located in a top-rated school district and centrally located near shops, dining, and major commuter routes—this move-in-ready home truly has it all!
Property Details for 530 Dovefield Drive
- Subdivision ComplexHunters Pointe
- Num Of Garage Spaces2
- Parking FeaturesDriveway, Attached Garage, Garage Faces Side
- Property AttachedNo
LISTING UPDATED:
- StatusActive
- MLS #CAR4246634
- Days on Site15
- HOA Fees$225 / month
- MLS TypeResidential
- Year Built1996
- CountryUnion
Location
Listing Courtesy of EXP Realty LLC Ballantyne - Jennifer Ledford
LISTING UPDATED:
- StatusActive
- MLS #CAR4246634
- Days on Site15
- HOA Fees$225 / month
- MLS TypeResidential
- Year Built1996
- CountryUnion
Building Information for 530 Dovefield Drive
- StoriesOne and One Half
- Year Built1996
- Lot Size0.0000 Acres
Payment Calculator
Term
Interest
Home Price
Down Payment
The Payment Calculator is for illustrative purposes only. Read More
Property Information for 530 Dovefield Drive
Summary
Location and General Information
- Coordinates: 35.03262,-80.687434
School Information
- Elementary School: Antioch
- Middle School: Weddington
- High School: Weddington
Taxes and HOA Information
- Parcel Number: 07138192
- Tax Legal Description: #9 HUNTERS POINTE OPCD940
Virtual Tour
Parking
- Open Parking: No
Interior and Exterior Features
Interior Features
- Cooling: Central Air
- Heating: Central, Forced Air
- Appliances: Dishwasher, Disposal, Gas Oven, Gas Water Heater, Microwave, Refrigerator with Ice Maker, Self Cleaning Oven
- Fireplace Features: Family Room, Gas Log
- Flooring: Carpet, Tile, Wood
- Levels/Stories: One and One Half
- Window Features: Insulated Window(s)
- Foundation: Crawl Space
- Total Half Baths: 1
- Bathrooms Total Integer: 4
Exterior Features
- Construction Materials: Hard Stucco
- Patio And Porch Features: Covered, Deck, Front Porch, Rear Porch
- Pool Features: None
- Road Surface Type: Concrete, Paved
- Roof Type: Shingle
- Laundry Features: Electric Dryer Hookup, Main Level, Washer Hookup
- Pool Private: No
Property
Utilities
- Sewer: Public Sewer
- Water Source: City
Property and Assessments
- Home Warranty: No
Green Features
Lot Information
- Above Grade Finished Area: 2358
- Lot Features: Level
Rental
Rent Information
- Land Lease: No
Public Records for 530 Dovefield Drive
Home Facts
- Beds4
- Baths3
- Above Grade Finished2,358 SqFt
- StoriesOne and One Half
- Lot Size0.0000 Acres
- StyleSingle Family Residence
- Year Built1996
- APN07138192
- CountyUnion




