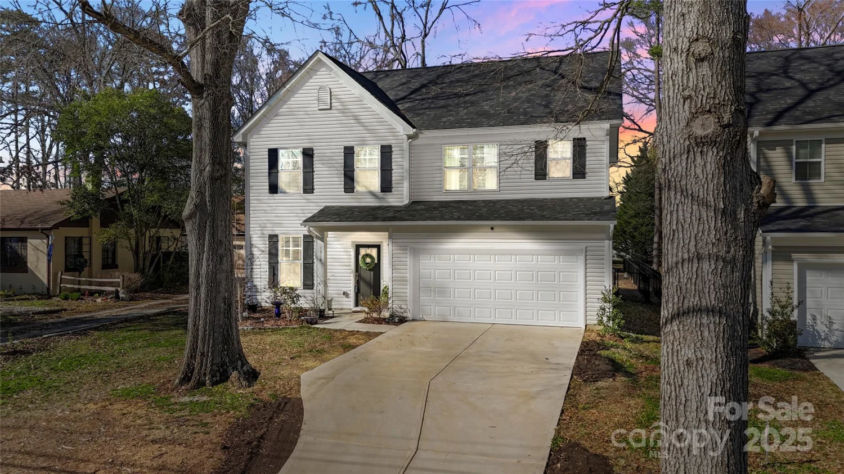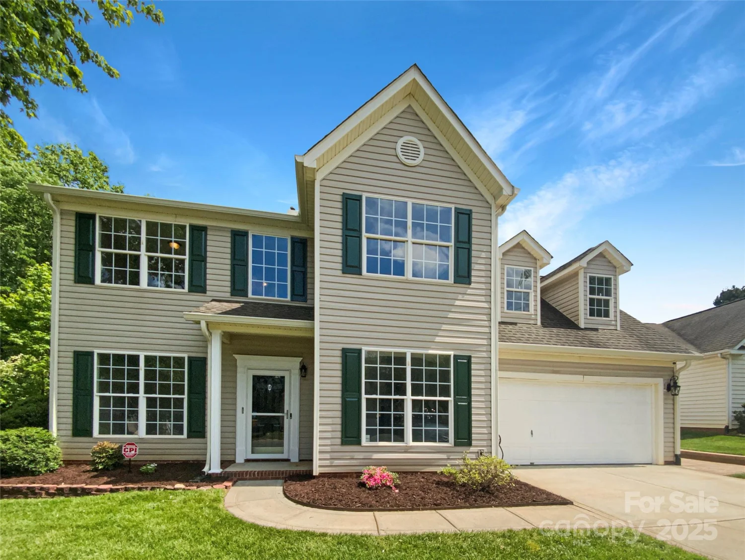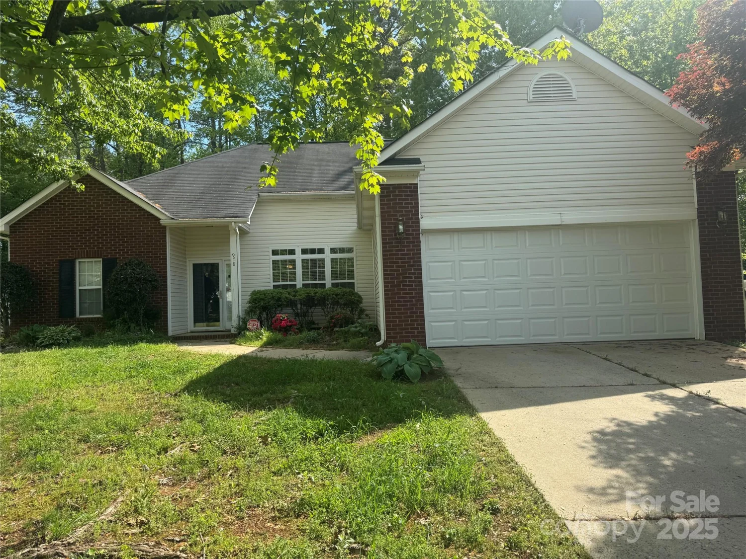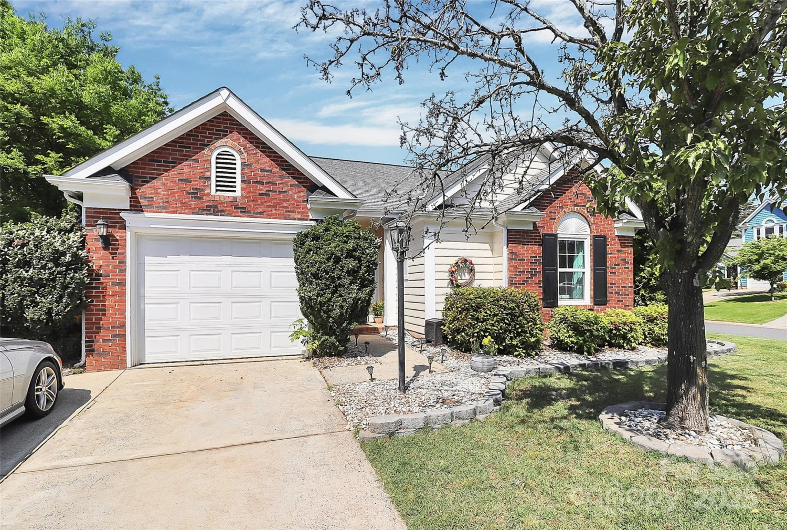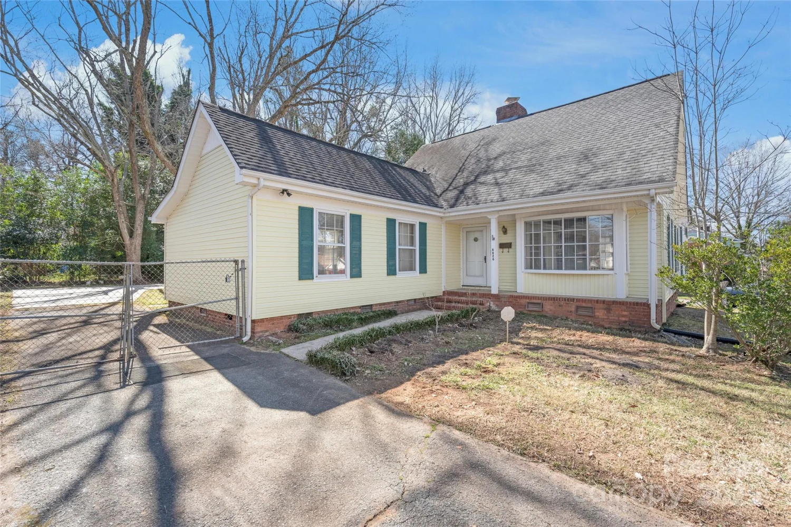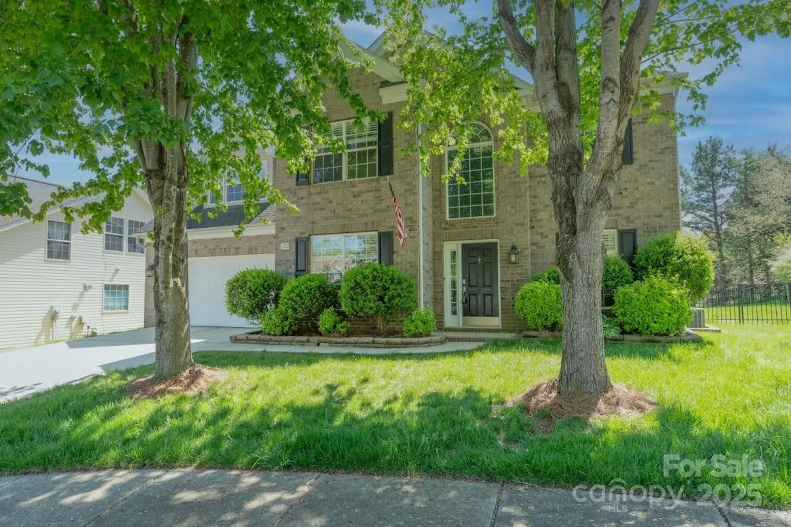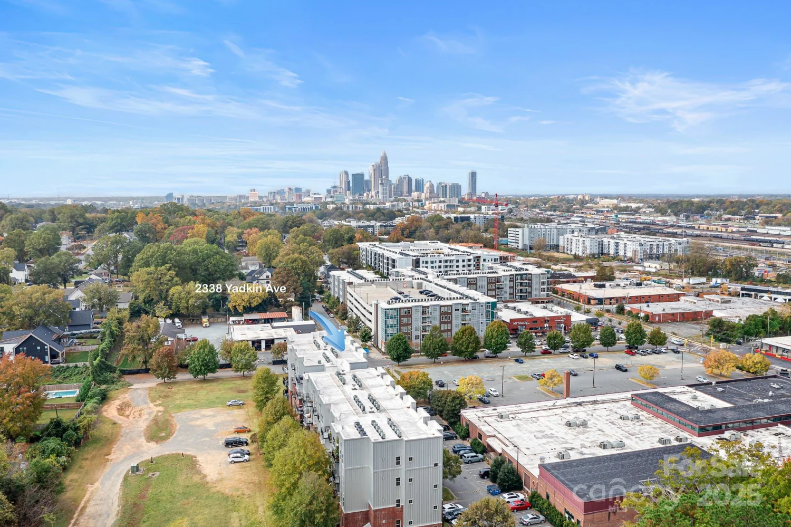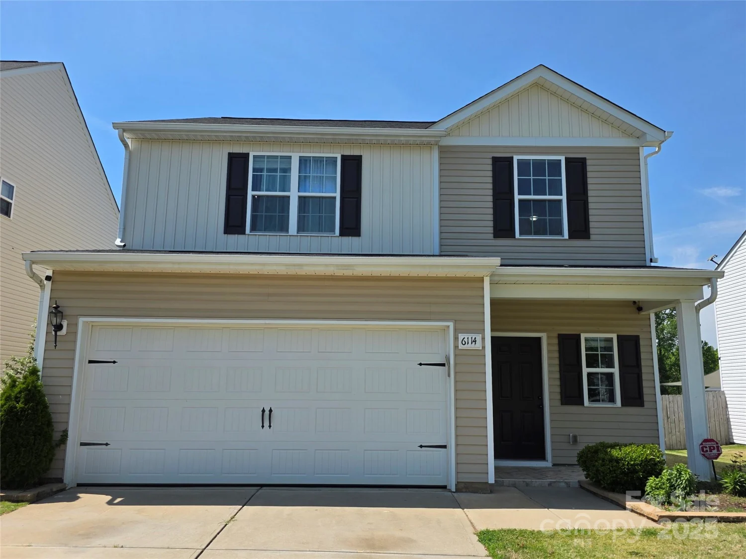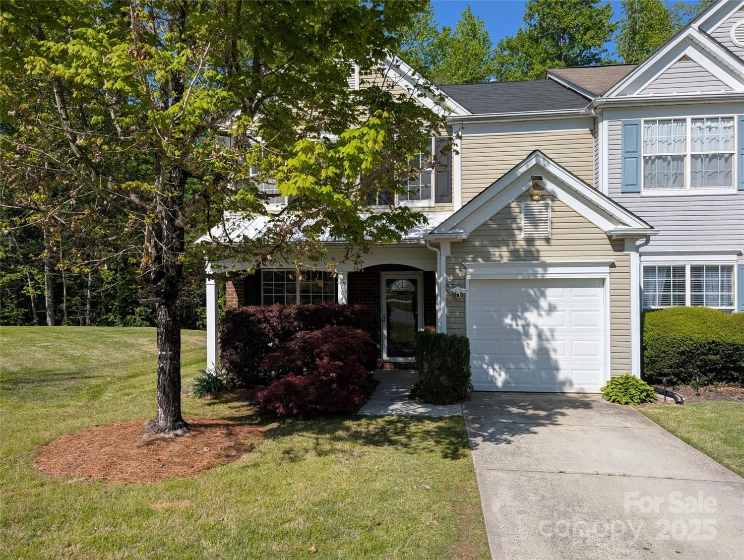11539 delores ferguson laneCharlotte, NC 28277
11539 delores ferguson laneCharlotte, NC 28277
Description
Spacious neutral townhome occupied by original owner primary bedroom downstairs, 2 sided gas fireplace, corner unit, open concept, large kitchen, close proximity to pool with sidewalk, one car garage with additional storage shelf, attic space, bonus room with closet, walk-in closets in all bedrooms, great schools, fresh interior paint, move-in-ready.
Property Details for 11539 Delores Ferguson Lane
- Subdivision ComplexElizabeth Townes
- Num Of Garage Spaces1
- Parking FeaturesDriveway, Attached Garage, Garage Door Opener, Garage Faces Front
- Property AttachedNo
LISTING UPDATED:
- StatusActive
- MLS #CAR4246647
- Days on Site14
- HOA Fees$282 / month
- MLS TypeResidential
- Year Built1999
- CountryMecklenburg
LISTING UPDATED:
- StatusActive
- MLS #CAR4246647
- Days on Site14
- HOA Fees$282 / month
- MLS TypeResidential
- Year Built1999
- CountryMecklenburg
Building Information for 11539 Delores Ferguson Lane
- StoriesTwo
- Year Built1999
- Lot Size0.0000 Acres
Payment Calculator
Term
Interest
Home Price
Down Payment
The Payment Calculator is for illustrative purposes only. Read More
Property Information for 11539 Delores Ferguson Lane
Summary
Location and General Information
- Coordinates: 35.046034,-80.819982
School Information
- Elementary School: Hawk Ridge
- Middle School: Community House
- High School: Ardrey Kell
Taxes and HOA Information
- Parcel Number: 229-042-30
- Tax Legal Description: L905 M30-389
Virtual Tour
Parking
- Open Parking: No
Interior and Exterior Features
Interior Features
- Cooling: Ceiling Fan(s), Central Air
- Heating: Central, Forced Air
- Appliances: Convection Microwave, Convection Oven, Dishwasher, Dryer, Electric Oven, Gas Water Heater
- Fireplace Features: Family Room
- Flooring: Carpet, Tile, Wood
- Interior Features: Attic Stairs Pulldown
- Levels/Stories: Two
- Window Features: Insulated Window(s)
- Foundation: Slab
- Bathrooms Total Integer: 2
Exterior Features
- Construction Materials: Brick Partial, Vinyl
- Fencing: Back Yard
- Pool Features: None
- Road Surface Type: Paved
- Roof Type: Shingle
- Laundry Features: Electric Dryer Hookup, Upper Level
- Pool Private: No
Property
Utilities
- Sewer: Public Sewer
- Utilities: Cable Available, Electricity Connected, Natural Gas
- Water Source: City
Property and Assessments
- Home Warranty: No
Green Features
Lot Information
- Above Grade Finished Area: 1560
- Lot Features: End Unit
Rental
Rent Information
- Land Lease: No
Public Records for 11539 Delores Ferguson Lane
Home Facts
- Beds3
- Baths2
- Above Grade Finished1,560 SqFt
- StoriesTwo
- Lot Size0.0000 Acres
- StyleTownhouse
- Year Built1999
- APN229-042-30
- CountyMecklenburg


